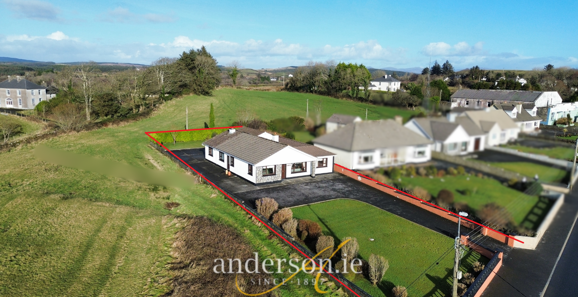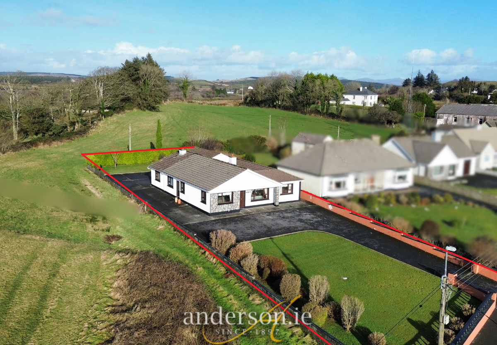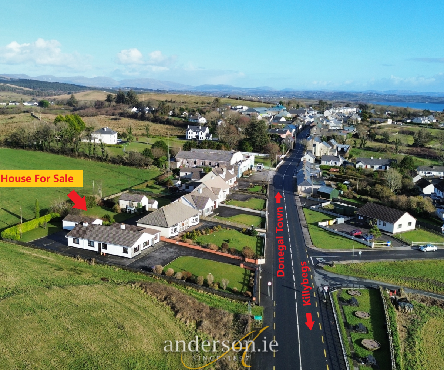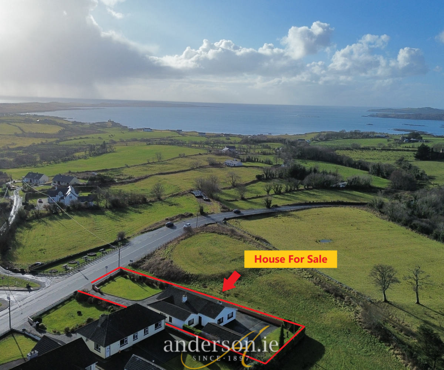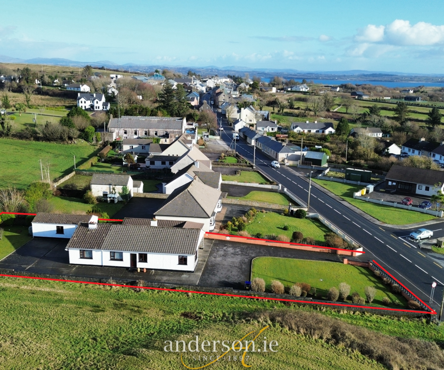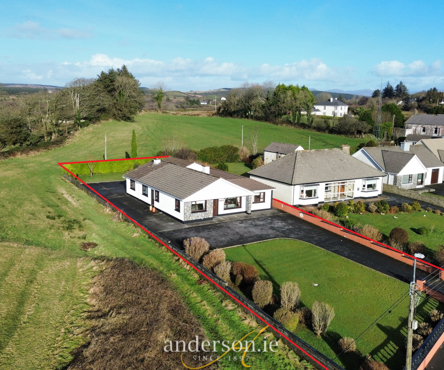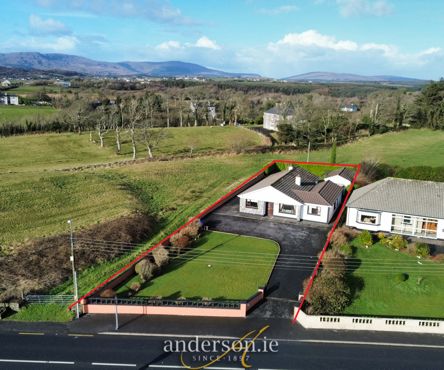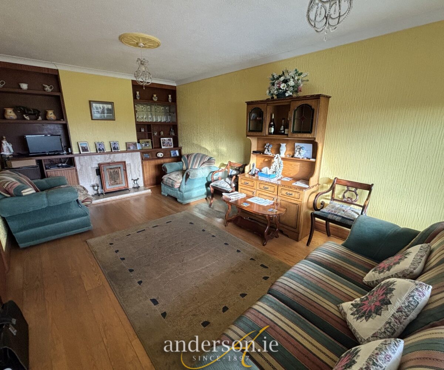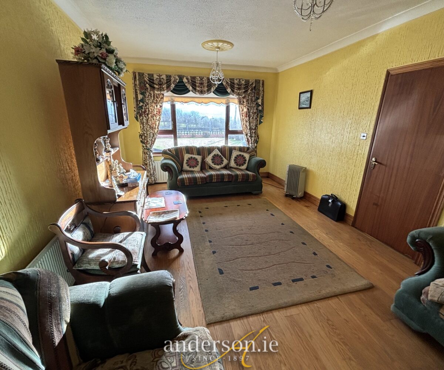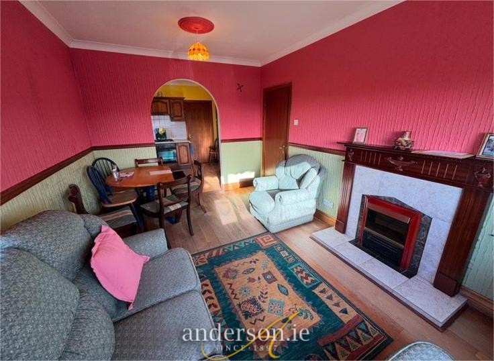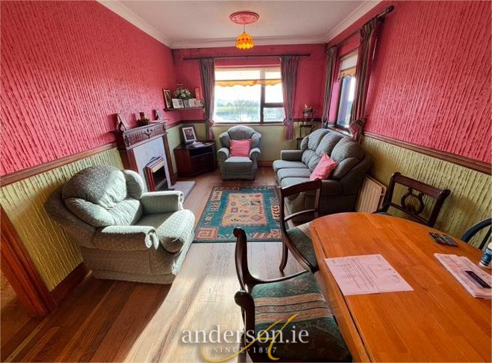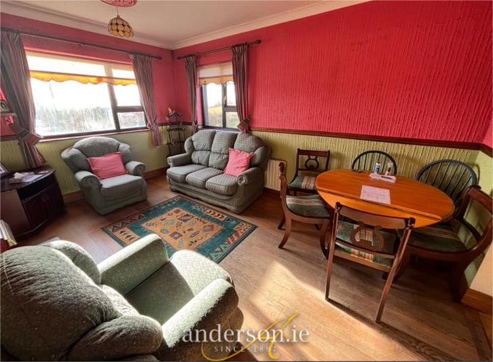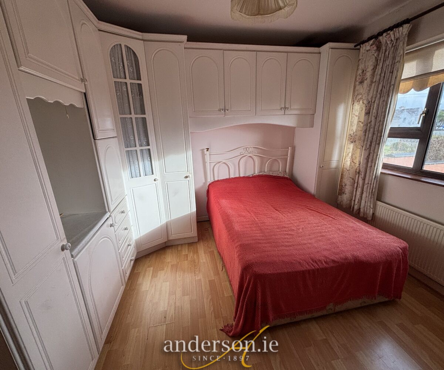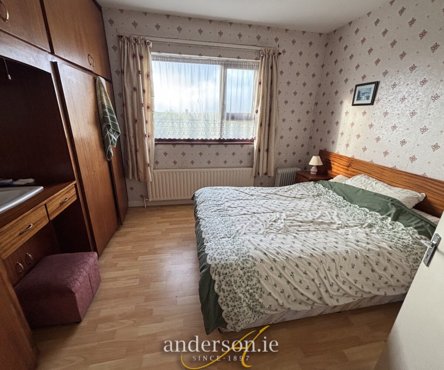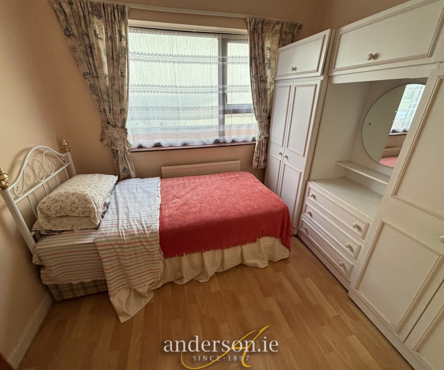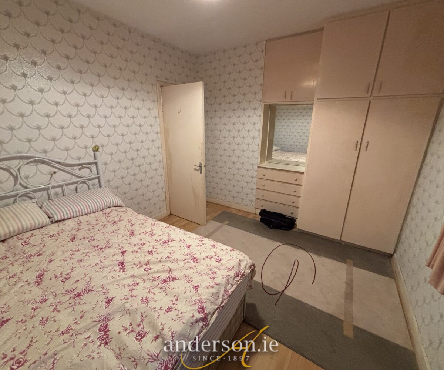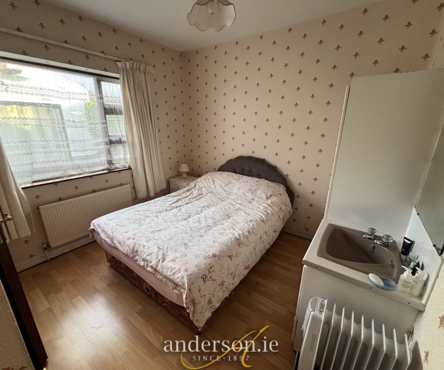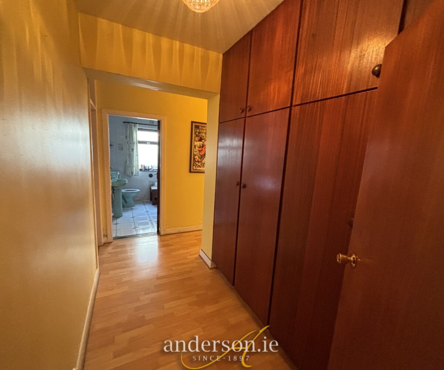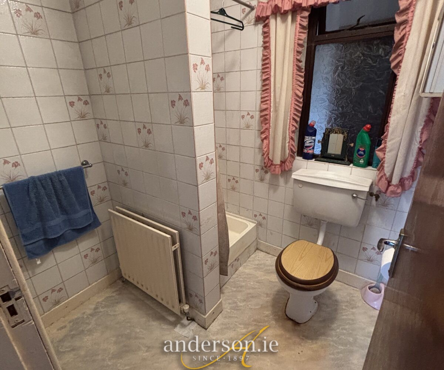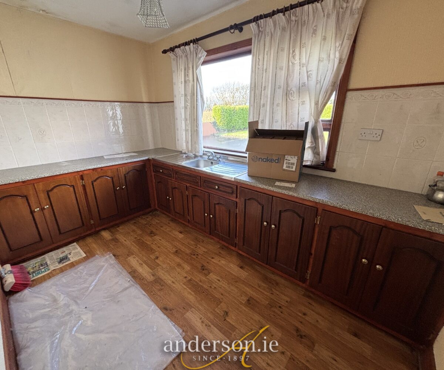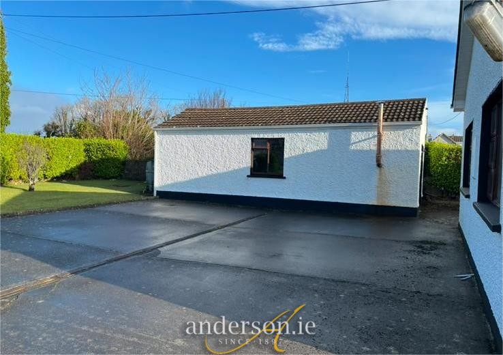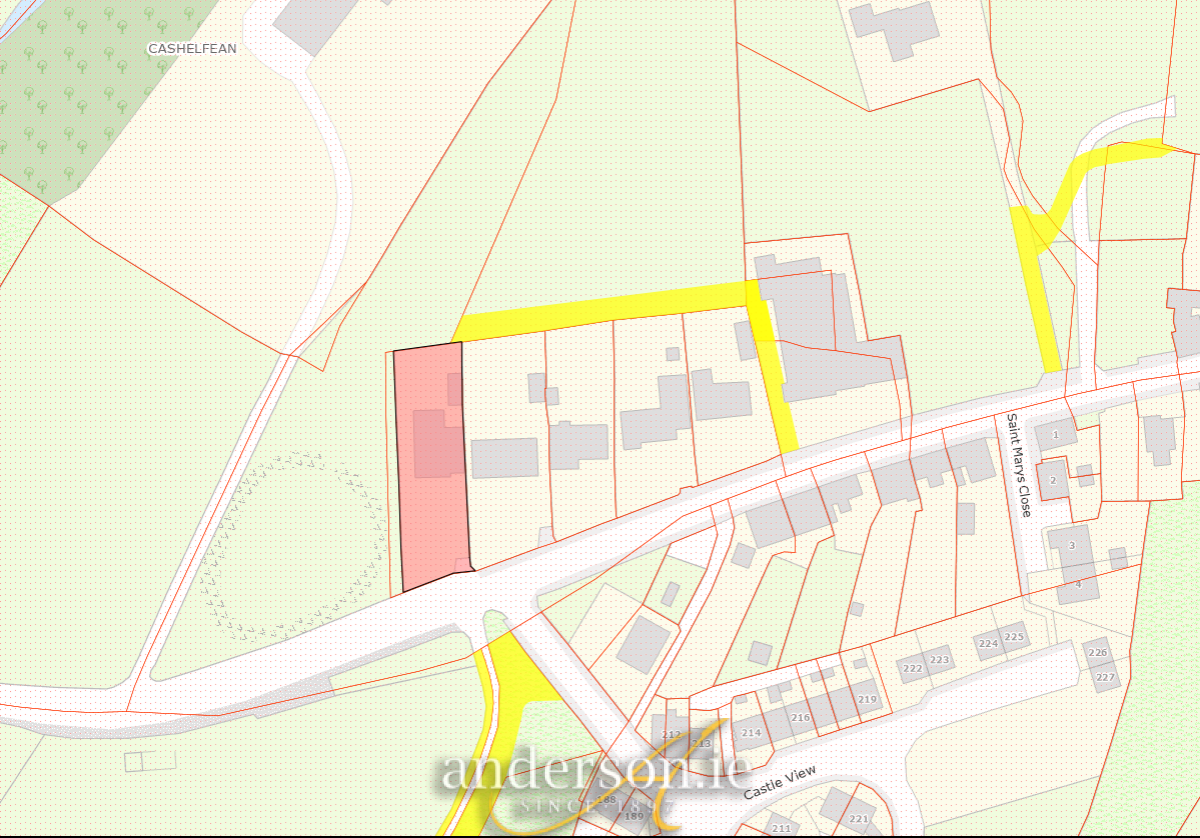“West Winds”, Main Street,
Dunkineely, F94PN2E
4 Bed Bungalow
Guide Price €255,000
4 Bedrooms
3 Bathrooms
2 Receptions

Main Street, Dunkineely F94 PN2E
5 B/r Bungalow with Large Garage
Great Views of Donegal Bay
Situate on the edge of Town adjoining the Donegal Town / Killybegs Road, 2 km from
St. John’s Point and 8 km east of Killybegs. South facing and enjoying terrific views of Donegal Bay
Constructed in 1975 and extending to 176 sq.metres (1893 sq.ft.)
Lounge, Living Room, Kitchen, 5 No. Bedrooms ( 1 en-suite), Home Office / Playroom, Bathroom & Shower Room. Further Office adjoining. Large Detached Garage at rear
Entrance Porch
Entrance Hallway
Sitting Room 6.29 m. x 3.53 m.
semi-solid timber floor; open fireplace with back boiler, fitted cabinets either side of fire; great views of Donegal Bay
Living Room 4.67 m. x 3.08 m.
semi-solid timber floor; open fire with electric fire installed; open archway to –
Kitchen 3.53 m. x 2.83 m.
oak fitted units with built-in oven and hob; floor requires replacing
Rear Porch External door to side
Bedroom No. 1 3.46 m. x 3.34 m. (front)
laminated floor, built-in wardrobes and units around bed; great views of sea
Bedroom No. 2 2.68 m. x 2.41 m.
laminated floor (middle)
Bathroom 2.39 m. x 2.04 m.
Bath, separate shower, toilet and wash basin
Bedroom No. 3 3.44 m. x 3.01 m.
Built-in wardrobes and sink unit
En-suite Electric shower, toilet and wash basin
Rear Hallway Good range of storage closets
Office / Playroom 3.91 m. x 3.05 m.
Built-in wardrobes
Bedroom No. 4 3.66 m. x 3.18 m.
wall length built-in wardrobes
Bedroom No. 5 4.34 m. x 3.11 m.
Built-in wardrobe; fireplace
Shower Room Shower, toilet and wash basin; fully tiled
Annexe at rear – separate access from rear
Kitchen / Office 3.72 m. x 2.33 m.
Fitted units and sink
Oil fired central heating
P.V.C. Double Glazed Windows
Detached Garage 8.70 m. x 3.03 m.
Oil burner; rear section has loft
Concrete Yard and Lawn at rear, further lawn to front.
Comprised in Folio DL 24140F
Energy Efficiency
- Energy ClassE
- Building Energy PerformanceE1

