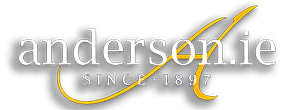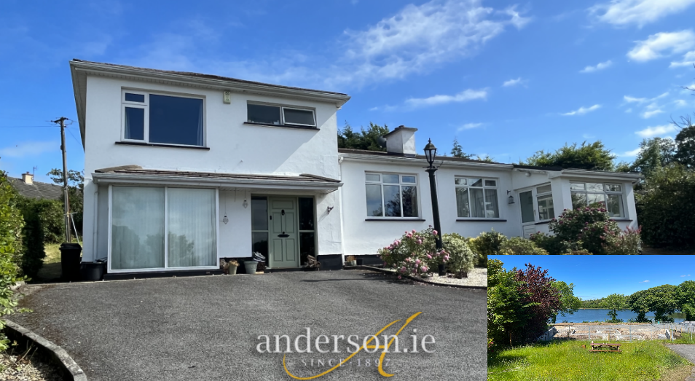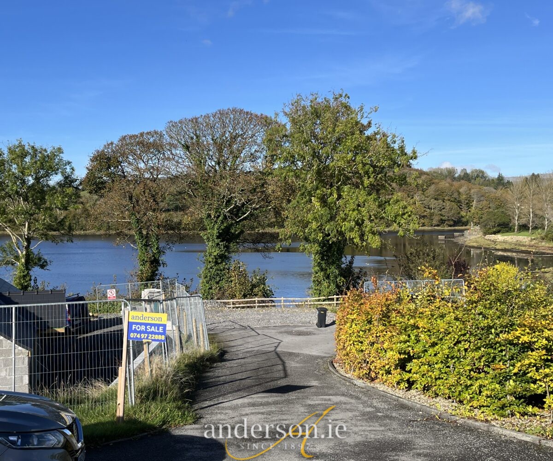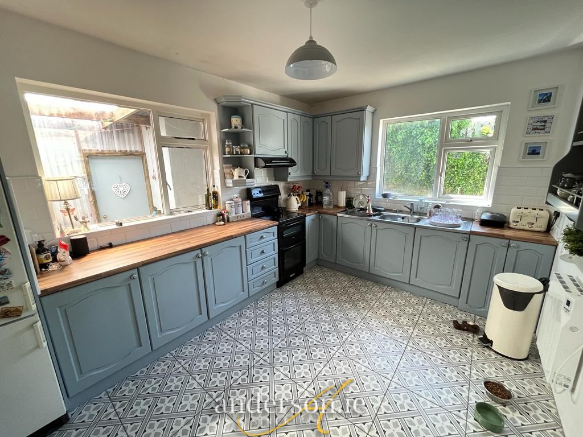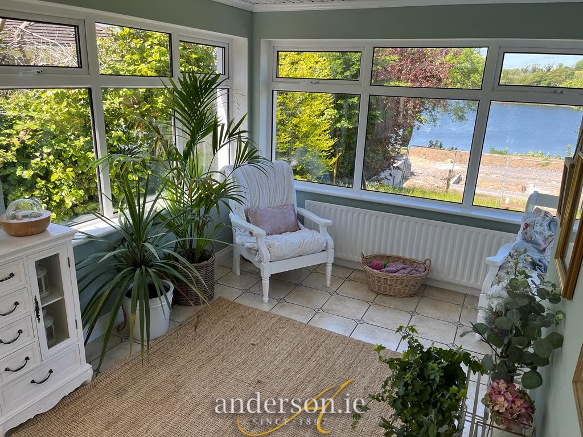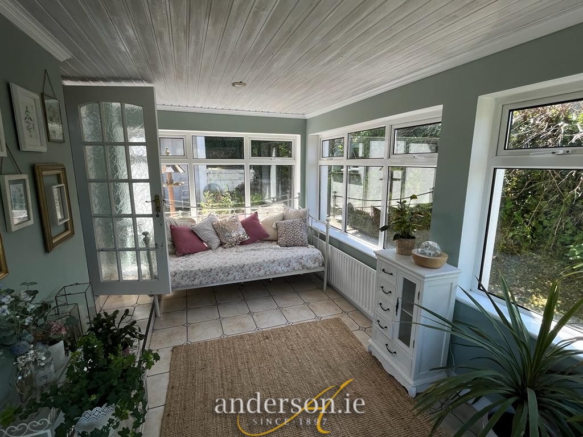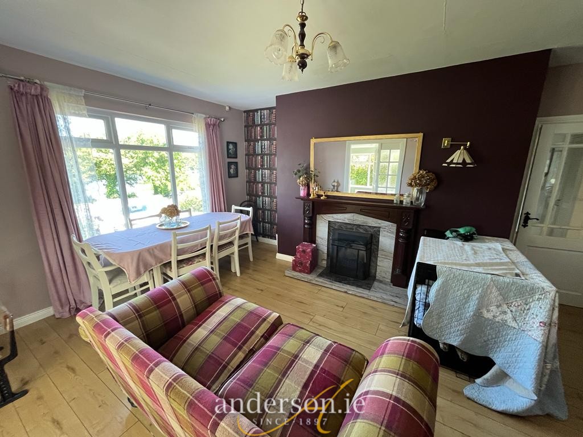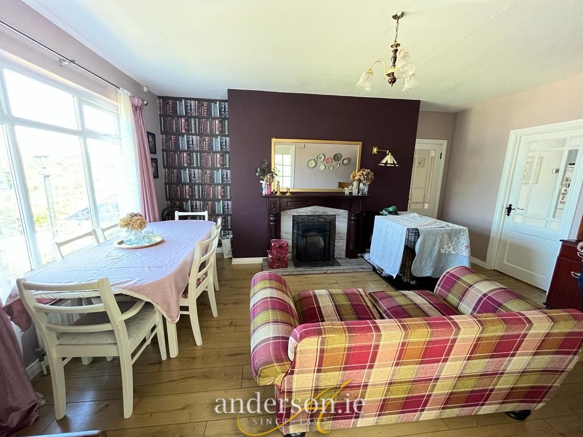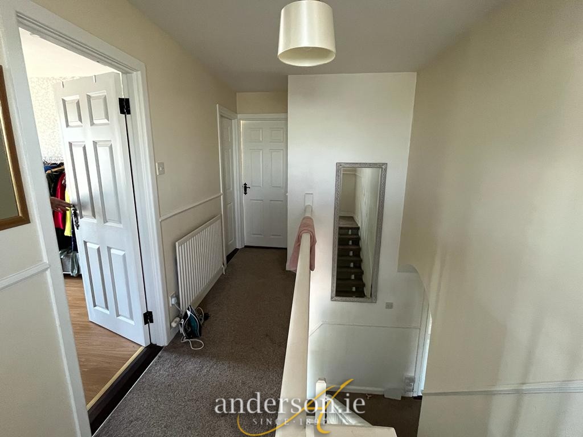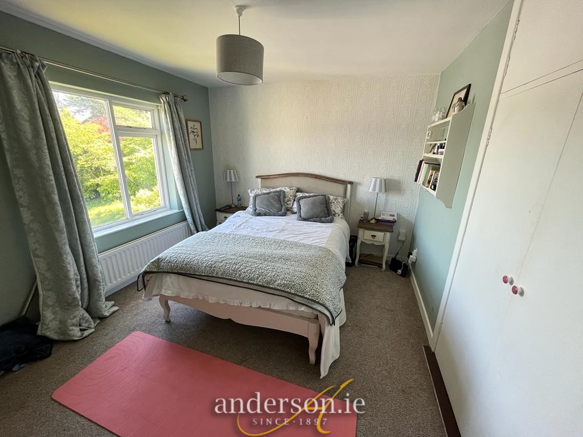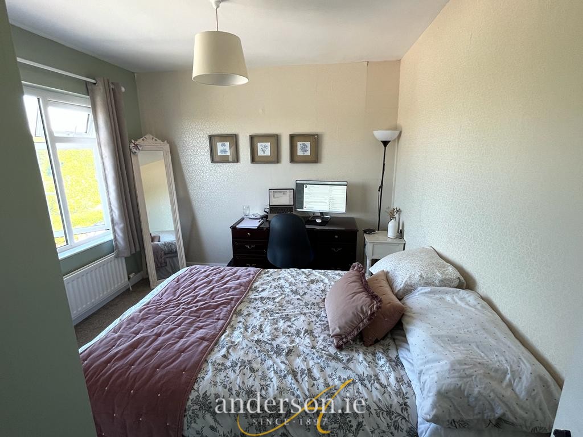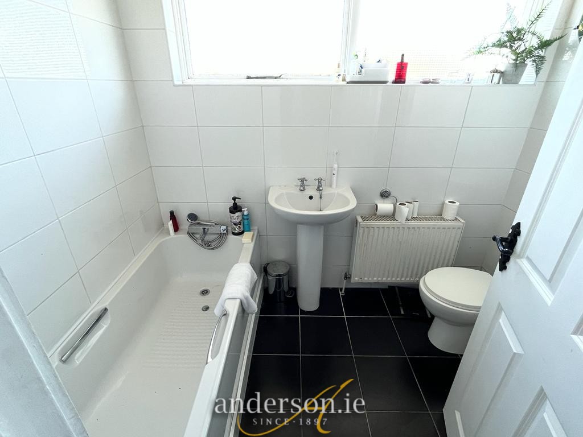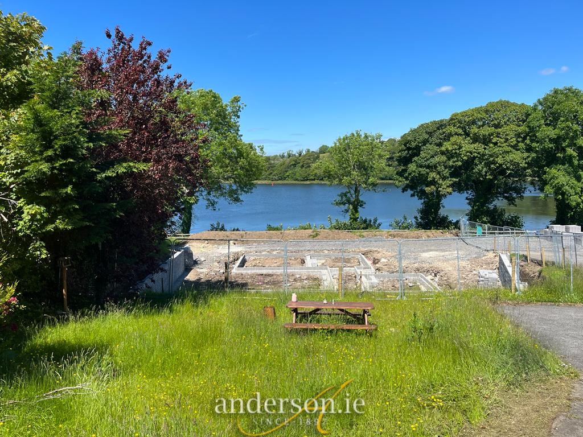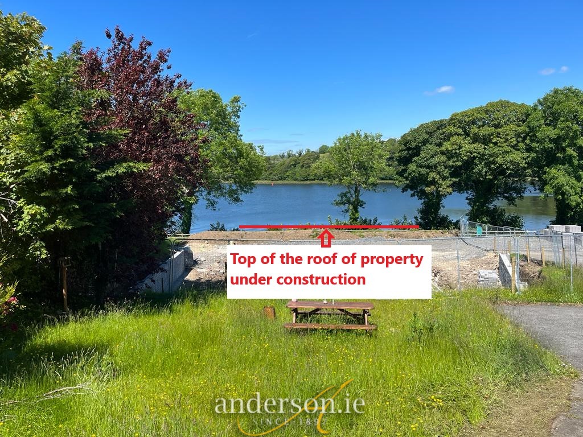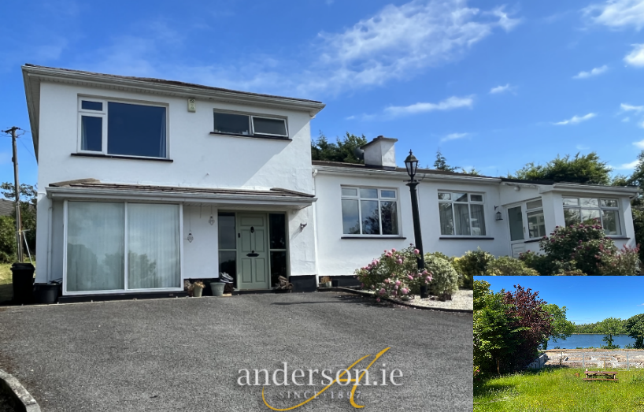TULLAGHCULLION,Donegal Town F94 D6D2
4 Bed Detached House For Sale
ADDITIONAL INFORMATION
TULLAGHCULLION, DONEGAL TOWN, F94 D6D2
4 B/R DETACHED RESIDENCE
WITH SELF CONTAINED APARTMENT
Overlooking Donegal Estuary & only minutes walk from Abbey Voc School and SuperValu
Occupying an elevated private in a quiet cul-de-sac, overlooking Donegal Estuary and only minutes walk from the centre of Town.
Built in 1975 and only recently redecorated, the Main Residence which extends to 152.23 sq.metres (1638 sq.ft.) comprises –
Ground Floor. Lounge, Living Room / Dining, Conservatory, Kitchen, Utility & W.C.;
First Floor. 4 No. Bedrooms and Bathroom BER – E2
Annexe adjoining with open planned Living / Dining / Kitchen, 1 No. Bedroom & Bathroom – Ideal for Home Office or Granny Flat
Entrance Porch 7’5” x 6’5” ; Tiled floor
Hallway
Lounge 17’0” x 11’10”
Semi-solid timber floor, fireplace, views of Bay
Kitchen 13’10” x 9’10”
Fitted Oak Units
Living Room / Dining 12’11” x 12’8”
Semi-solid timber floor, fireplace, great views of Bay
Conservatory 17’0” x 9’0”
Overlooking Bay
Utility 8’0” x 8’0”
W.C.
First Floor
Bedroom No 1 10’6” x 12’0”
Including built-in wardrobes; great views of Bay
Bedroom No. 2 12’3” x 8’0”
Built-in wardrobes
*** Dividing wall could be removed to make one Master Bedroom
Bedroom No. 3 12’5” x 12’0”
Built-in wardrobes
Bedroom No. 4 9’5” x 7’9”
Built-in wardrobes
Bathroom Bath, separate shower, toilet and wash basin
Main Residence – Ber No. 110377439 E2
Annexe
Attached to Main Residence but with separate access, it is possible to insert another doorway from Hallway.
Open planned Living / Dining / Kitchen
Living / Dining 11’2” x 14’0”
Kitchen 11’2” x 8’6”
Fitted units
Bedroom No. 1 11’2” x 9’2”
Built-in wardrobes
Bathroom Toilet, small bath with electric shower overhead
* Enclosed Covered Area at Rear together with Fuel Store
* Private Garden at rear
* Oil fired central heating
* Double Glazed Windows
Energy Efficiency
- Energy ClassE
- Building Energy PerformanceE2
