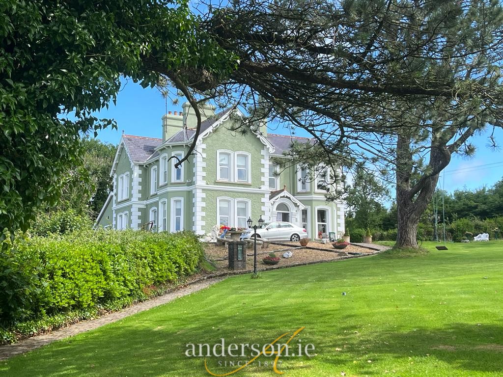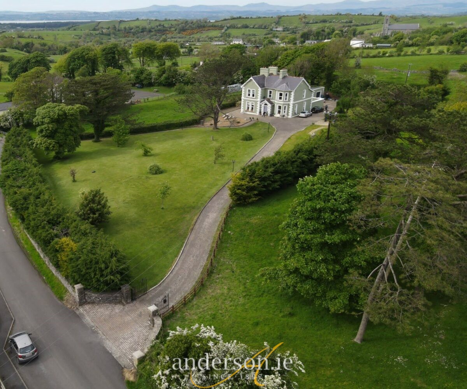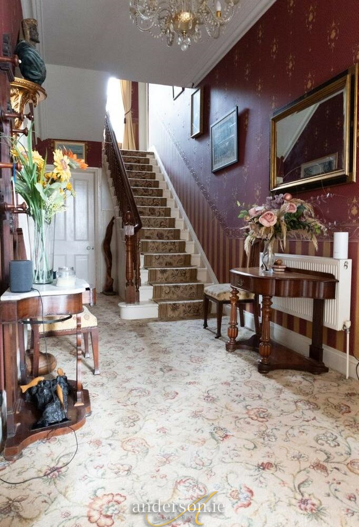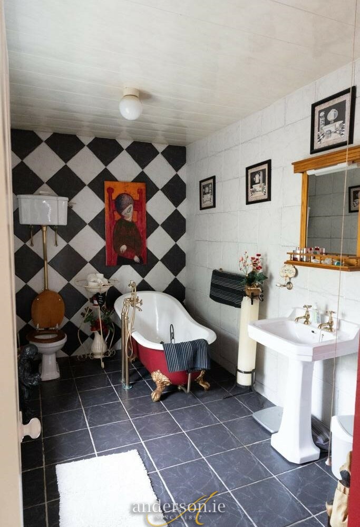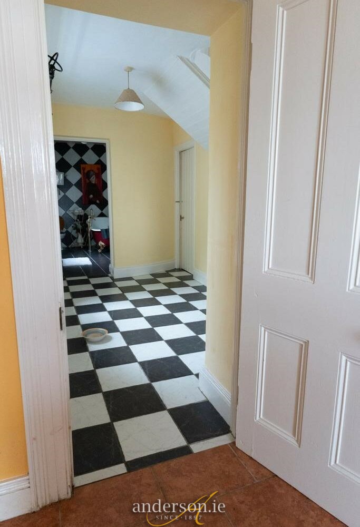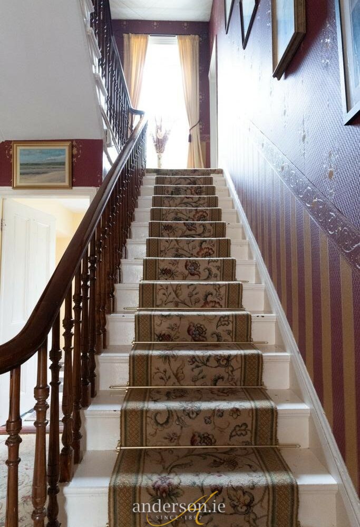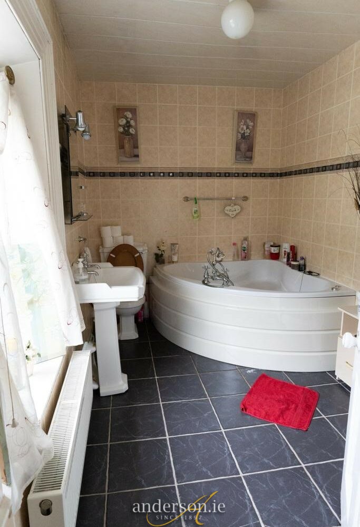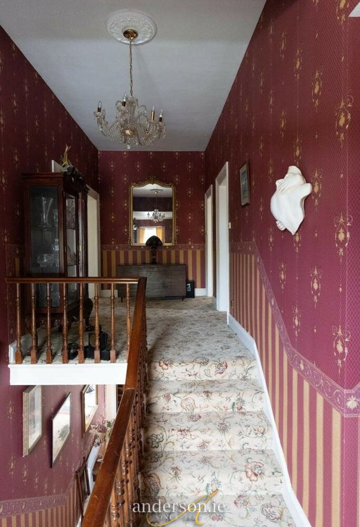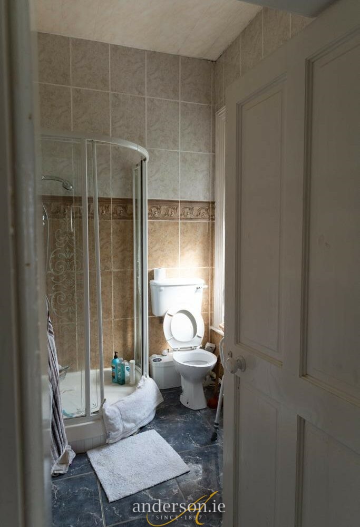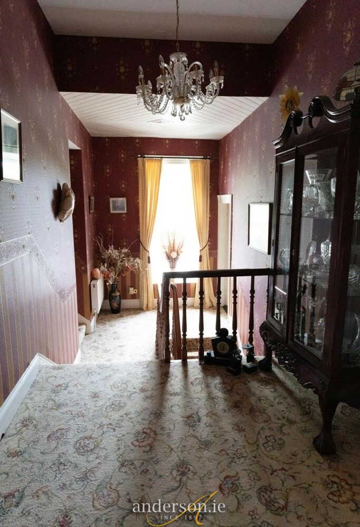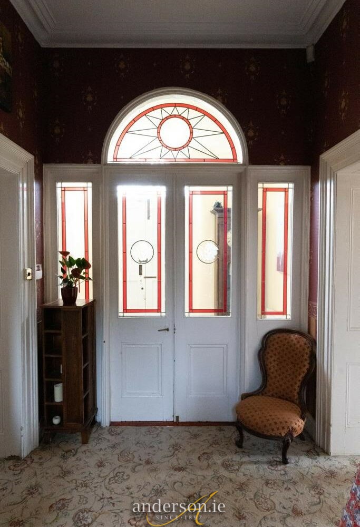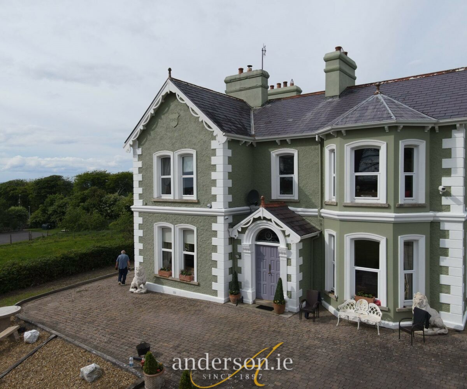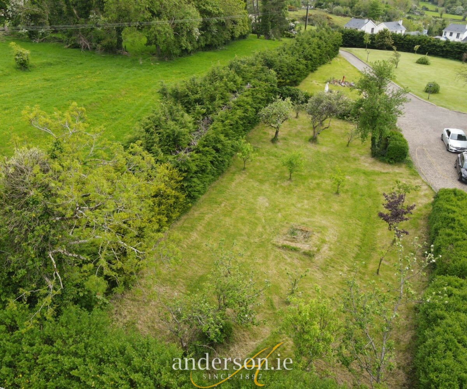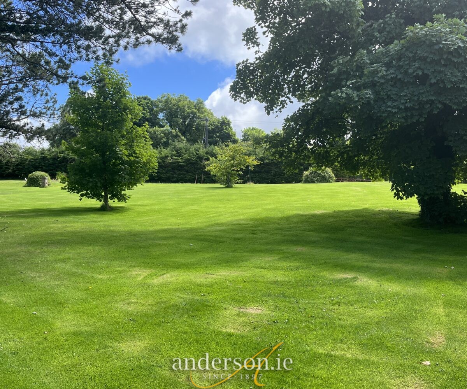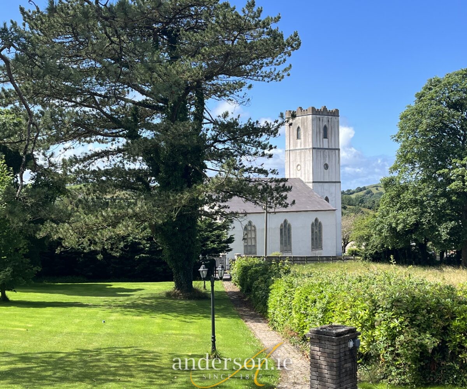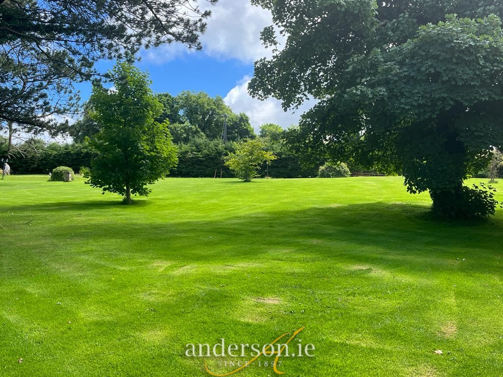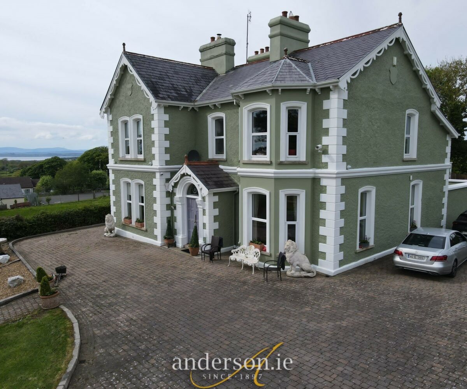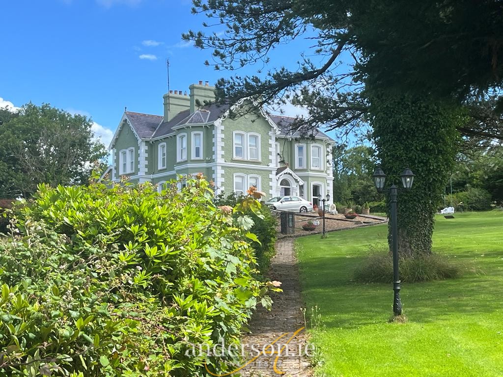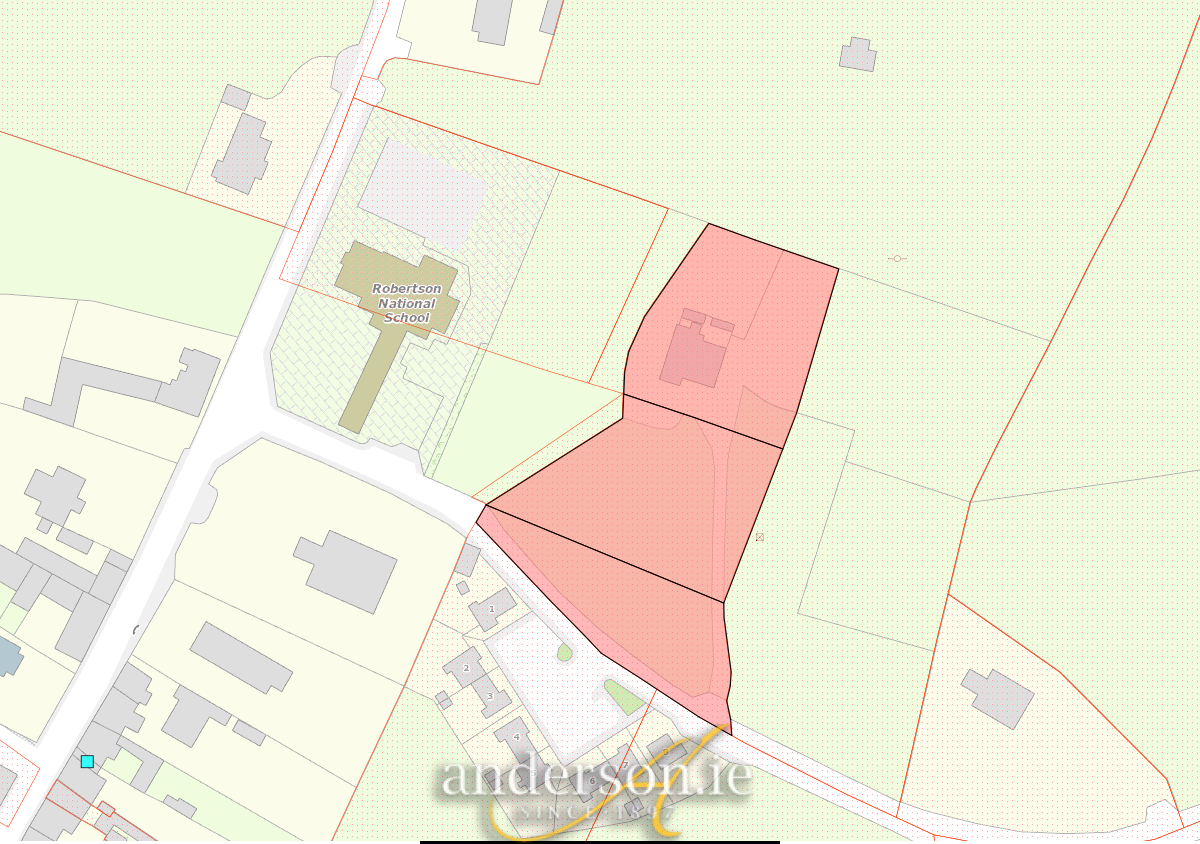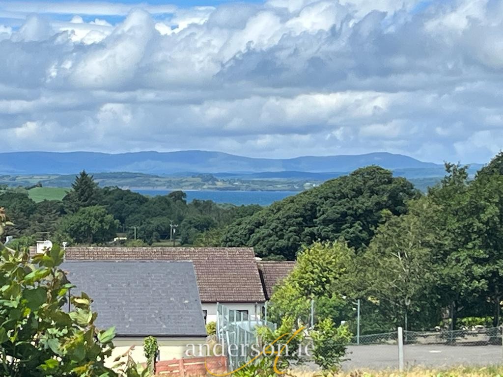“Rectory”, Lisminton,
Ballintra, F94Y3C3
Key Information
|
Price |
Guide price €695,000 |
|
Stamp Duty |
€6,950*¹ |
|
Style |
Detached House and Land |
|
Bedrooms |
5 |
|
Receptions |
3 |
|
Bathrooms |
4 |
|
Heating |
Oil |
|
BER Rating |
D1
|
|
Status |
For sale |
|
Size |
300.94 sq. metres |
Lisminton, Ballintra, South Donegal F94 Y3C3
Exceptional Period Residence on 1.5 Acres
“The Rectory”
Elevated setting with beautiful views of surrounding countryside and Donegal Bay. Situate on outskirts of Ballintra Village, 7 miles south of Donegal Town, 4 miles from Rossnowlagh Beach and just 3 miles from Murvagh Beach & Golf Links.
Constructed in 1900 and completely refurbished in 2001 to an exceptional high standard yet retaining its original character, the property which extends to 320.23sq.m. (3447 sq.ft.) comprises –
Ground Floor. Sitting Room, Dining Room, Living Room, Kitchen, Utility & Study
First Floor. 5 No. Bedrooms (2 en-suite) & Bathroom
*Beautifully landscaped lawns *Enclosed Courtyard *Double Garage
Entrance Porch Tiled floor
Entrance Hallway 6.08 m. x 2.22 m.
Sitting Room 4.89 m. x 5.37 m.
Bay window with views of countryside and Donegal Bay; Solid Fuel Stove
Dining Room 4.49 m. x 5.86 m.
fireplace with solid fuel stove
Living Room 4.49 m. x 5.86 m.
Views of Sea; open fireplace
Utility 2.19 m. x 5.83 m.
Great range of reclaimed pitch pine units
Laundry Closet
Kitchen 5.51 m. x 3.65 m.
Reclaimed pitch pine fitted units with integrated dishwasher; “Belfast” sink; “Leisure” electric oven with gas hob, tiled floor; views of Bay
Rear Hallway 3.41 m. x 2.13 m.
Study 4.46 m. x 1.52 m.
Bathroom 2.10 m. x 3.52 m.
stand alone bath, toilet and wash basin
First Floor.
Bathroom 3.15 m. x 2.06 m.
corner jacuzzi bath; power shower, toilet and wash basin; storage closet
Landing 7.78 m. x 2.30 m.
Bedroom No. 1 5.72 m. x 5.10 m.
Views of Sea
En-suite Power Shower, toilet and wash basin; fully tiled
Bedroom No. 2 4.70 m. x 4.58 m.
views of Church and countryside
Bedroom No. 3 3.50 m. x 4.23 m.
Views of Sea
Bedroom No. 4 3.41 m. x 4.58 m.
Bedroom No. 5 4.15 m. x 3.94 m.
En-suite Power shower, toilet and wash basin
- Oil fired central heating
- P.V.C. Double Glazed Windows
- Mains sewerage
External Decking Area 5.5 m. x 10.0 m.
Great views of surrounding countryside and sea; enjoying afternoon and evening sun; internal access from Utility
Enclosed Courtyard 8.0 m. x 7.0 m.
Boiler House New boiler in 2016
Double Garage 10.65 m. x 5.50 m.
2 No. vehicular roller doors
The surrounding lawns are beautifully landscaped with various trees planted.
Electric Entrance gates leading into red brick driveway and parking area
Ber No. 112687686 BER – D1
Energy Efficiency
- Energy ClassD
- Building Energy PerformanceD1

