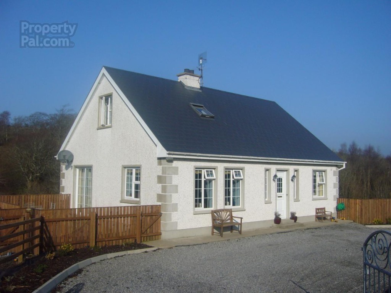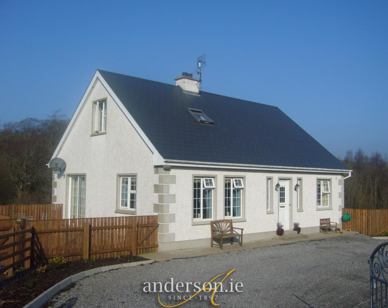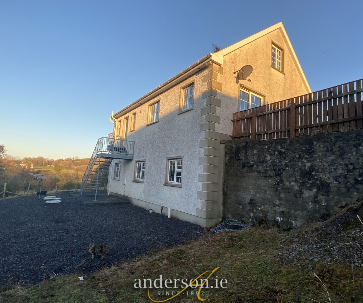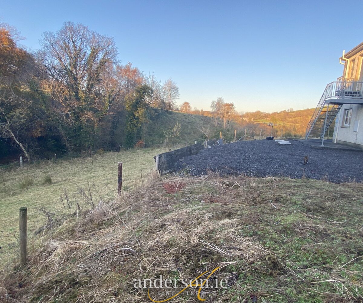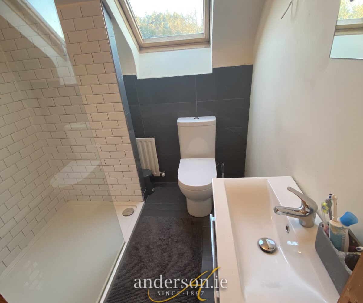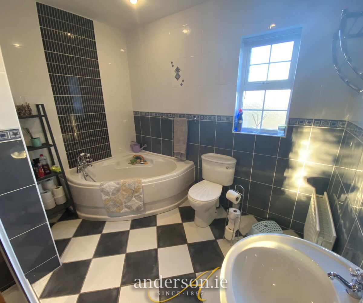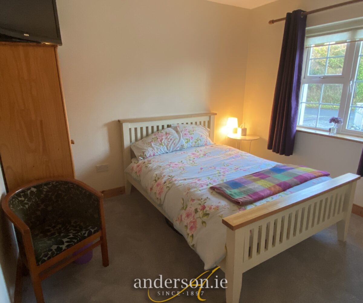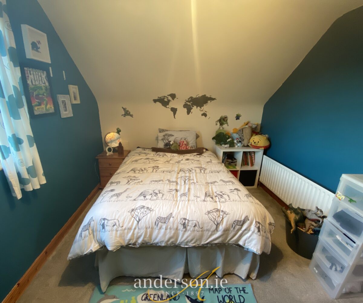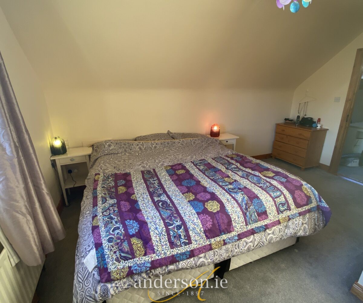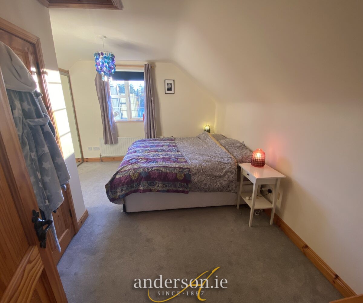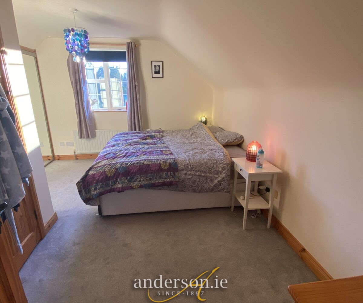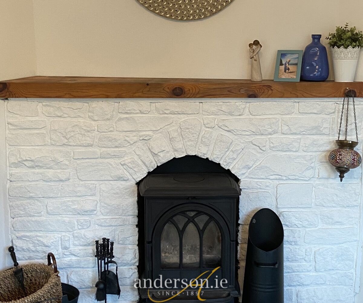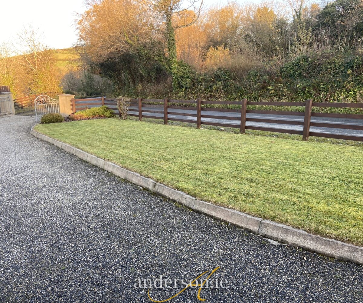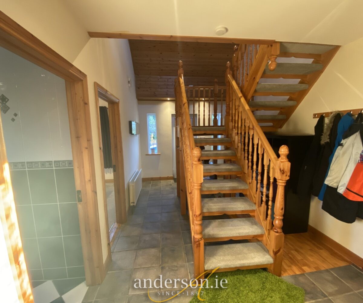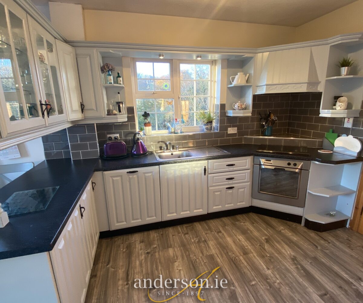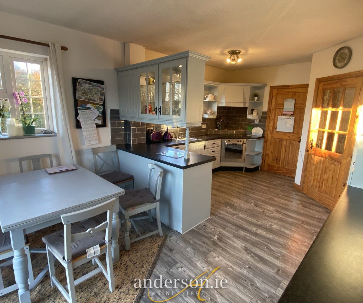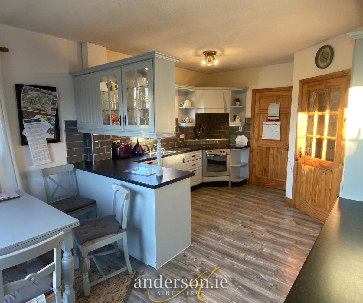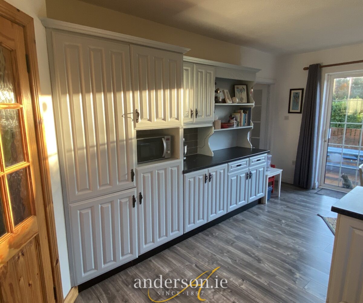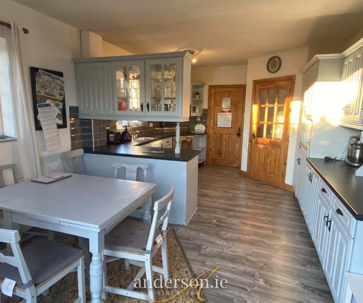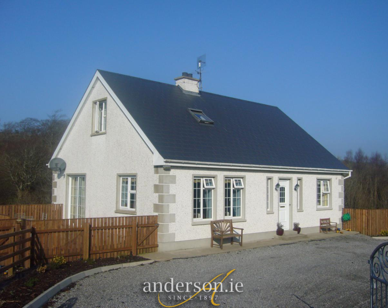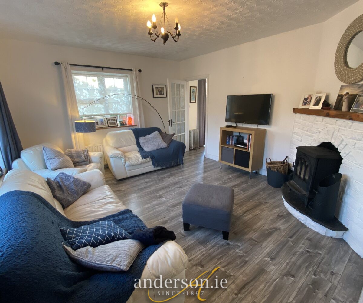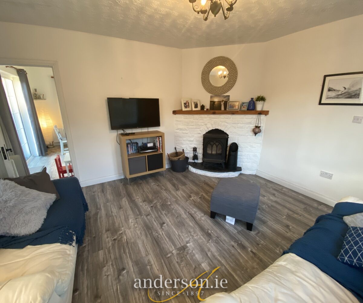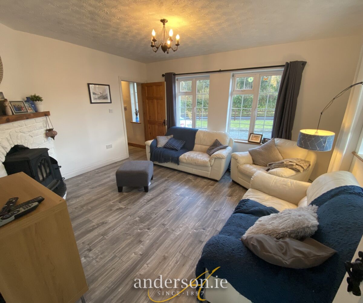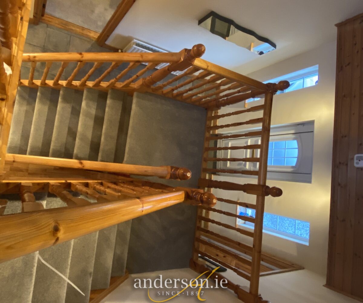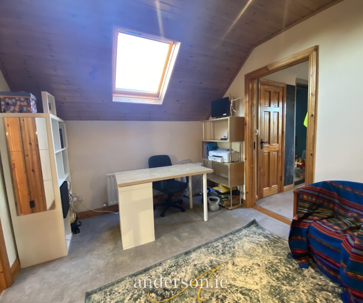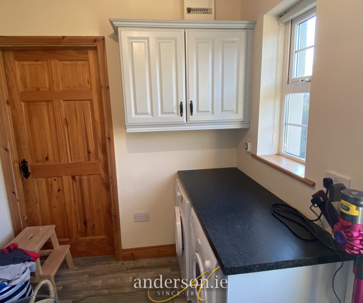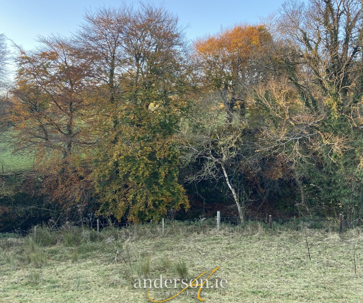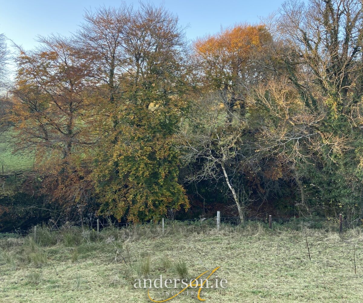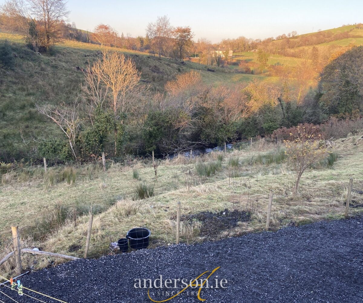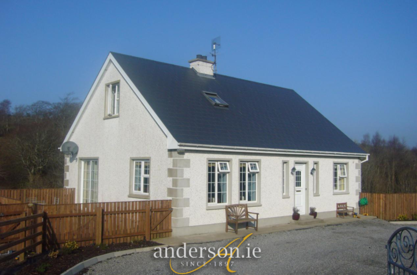Key Information
| Address | Rathneeny West, Laghey Village |
|---|---|
| Price | Guide price €225,000 |
| Style | Detached Bungalow |
| Bedrooms | 3 |
| Receptions | 1 |
| Bathrooms | 2 |
| Heating | Oil |
| BER Rating | |
| Status | For sale |
| PSRA License No. | 001425 |
Additional Information
RATHNEENY WEST, LAGHEY VILLAGE F94 D959
3 B/r Dormer Bungalow on 0.84 acre
With Basement of 85 sq.metres- Ideal for further development
Situate on the outskirts of Laghey Village adjoining the Old Laghey Road; walking distance to School, Supermarket & Pubs etc.. and only 3 miles from Donegal Town.
Constructed in 2001 and extending to 129.53 sq.metres with Basement (further 85 sq.m.)
Ground Floor Lounge, Kitchen / Dining Area, Toilet; 1 No. Bedroom & Bathroom
First Floor – 2 No. Bedrooms ( 1 en-suite)
Basement – Ideal for further Bedrooms, “granny flat”, studio, workshop BER – C3
Entrance Hall Tiled Floor
Lounge 12’5” x 14’0”
Corner stone fireplace with solid fuel stove
Kitchen / Dining Area
Dining Area 11’11” x 8’7”
Laminated floor; door to patio
Kitchen 11’11” x 11’3”
Fitted units with integrated dishwasher and fridge freezer; built-in electric oven, electric hob and extractor fan.
Utility 7’8” x 8’1”
Tiled floor; Built-in closets; plumbed for washing machine
Toilet and Wash Basin
Bedroom No. 1 9’7” x 11’4”
Bathroom 9’7” x 9’6”
Corner bath, separate shower, toilet and wash basin; fully tiled
First Floor
Landing with velux window
Bedroom No. 2 14’6” x 11’6”
Built-in slide robes
En-suite Electric shower, toilet and wash basin; tiled floor
Bedroom No. 3 14’5” x 9’8”
Hot Press, Built-in slide robes
Basement with internal access provided from hallway, external access from separate vehicular entrance. 35’4” x 26’0” ( 918 sq.ft.). Ideal for various purposes – further bedrooms, playroom, “Granny Flat”, workshop, studio etc..
On an overall site of approximately 0.84 acre, the gardens extend to river at rear.
- P.V.C. Double Glazed Windows
- Oil fired central heating
Concrete Slab floors on ground level (separating ground floor and basement), timber on first floor
BER Details
RBE No. 113499305
Energy Performance Indicator: 3.0kWh/m²/yr
Energy Efficiency
- Building Energy PerformanceC3

