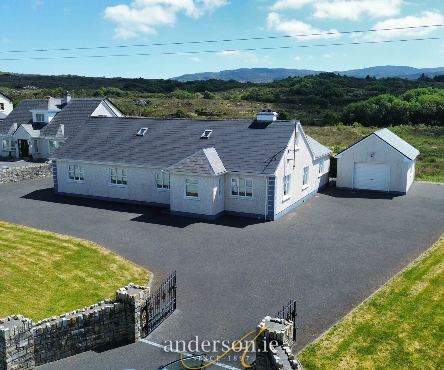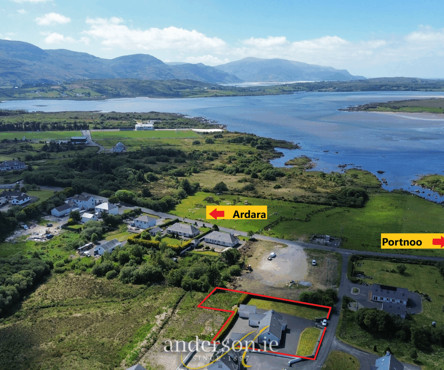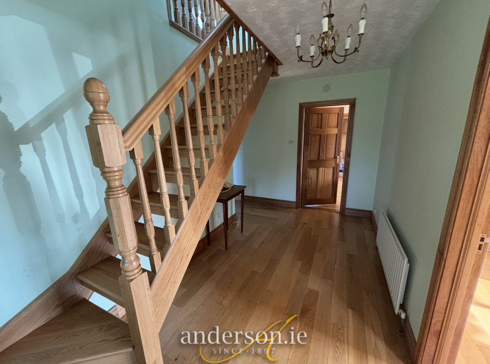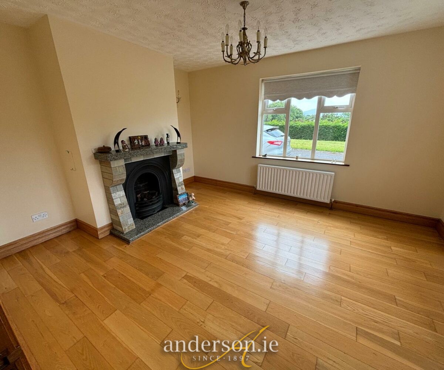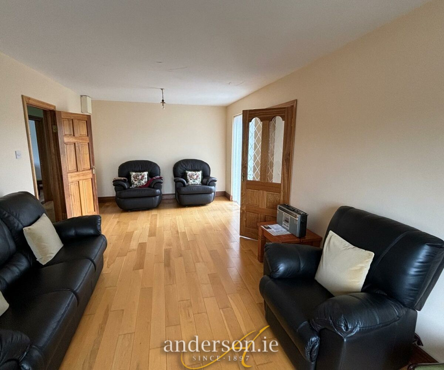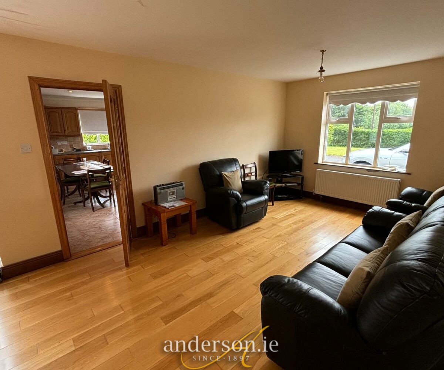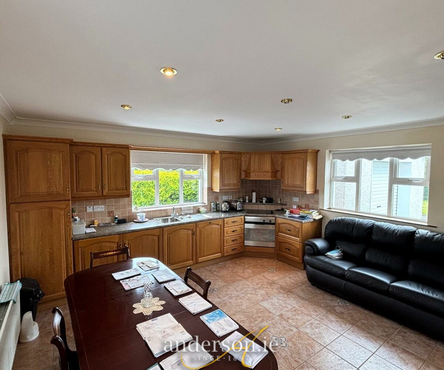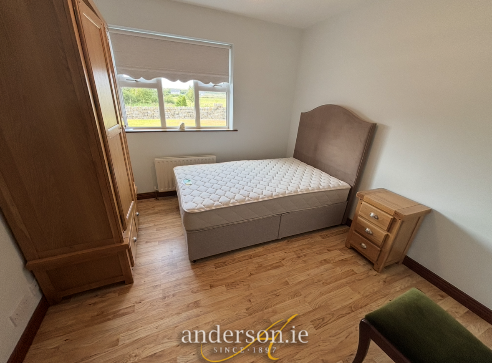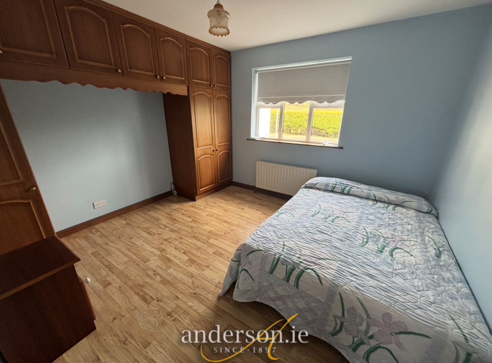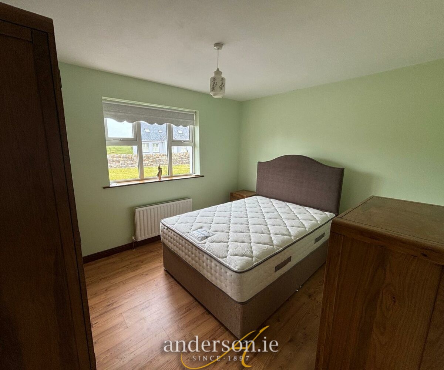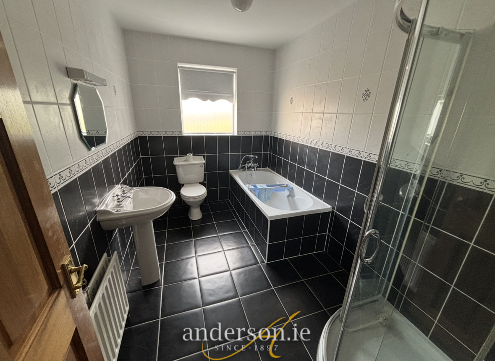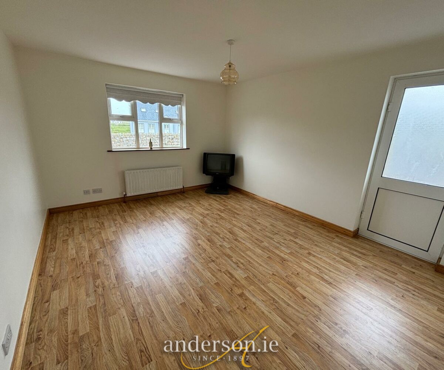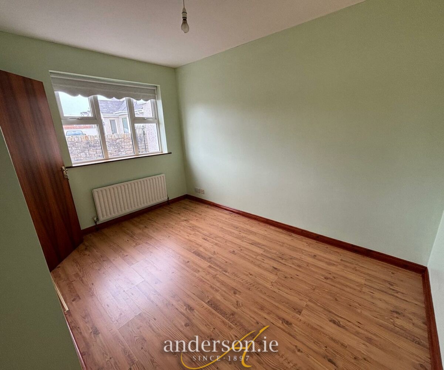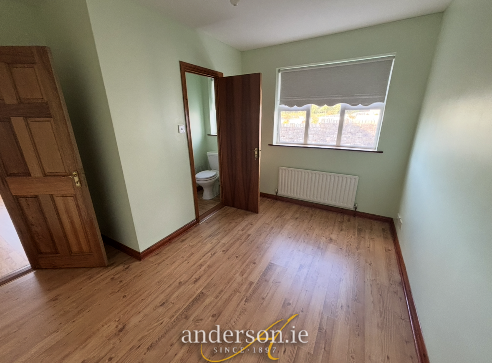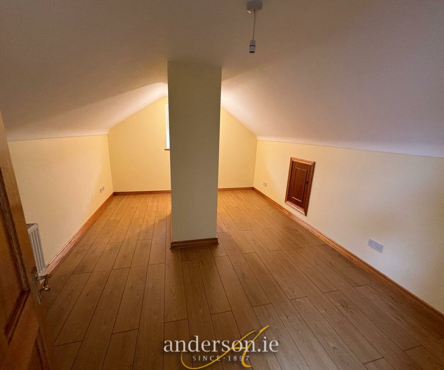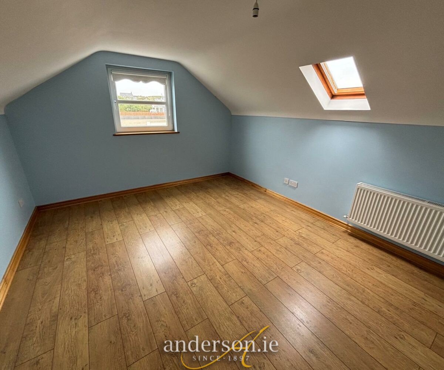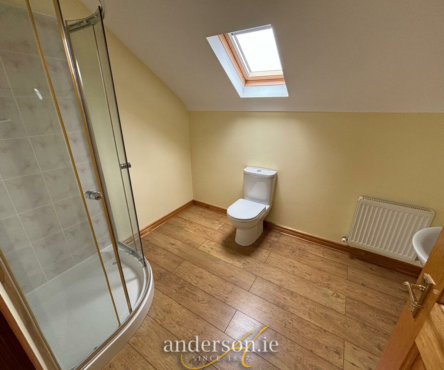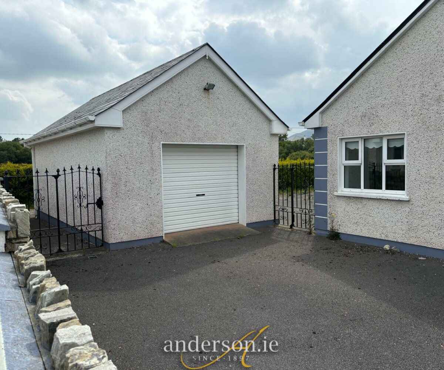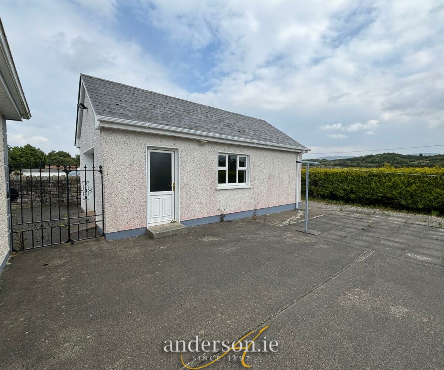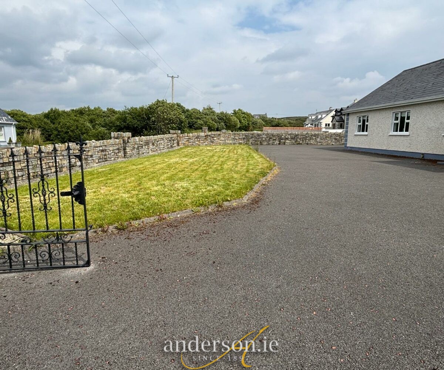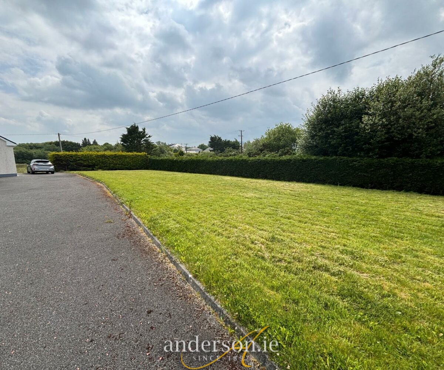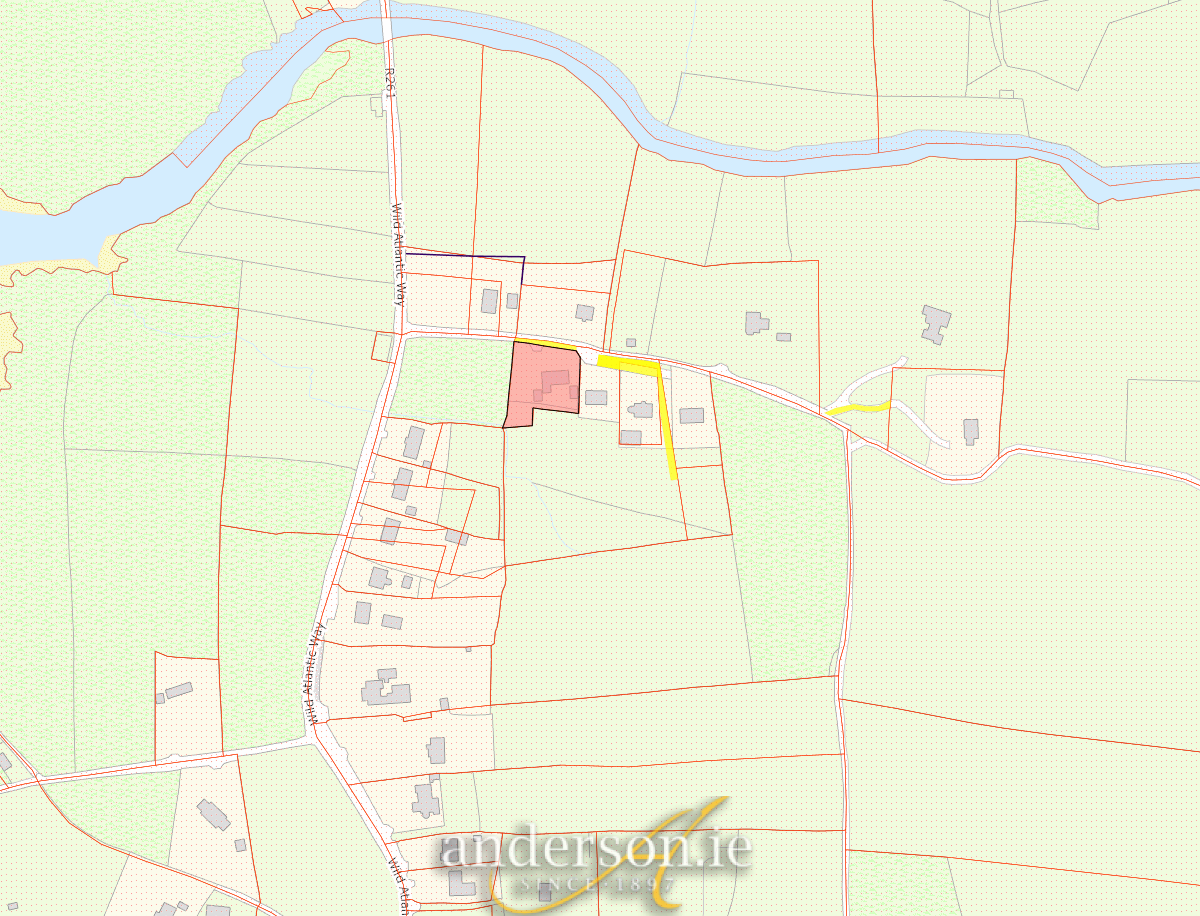Portnoo Road, Ardara F94 PW24
5 B/r Bungalow, Annexe & 2 No. Garages
Closing Date for Offers @ 12noon 15th July, 2025 ( All Offers to be submitted in writing)
Situate just off the Ardara / Portnoo Road (R261) only 1 km north of Ardara and 8 km from Nairn / Portnoo.
Constructed in 1996 and extending to 218.68 sq.metres, the property is completed throughout to an excellent standard and comprises –
Ground Floor. Sitting Room, Dining Room, Kitchen, 3 No. Bedrooms & Bathroom; “Granny Flat” connected with large Living Room, 1 No. Bedroom (en-suite)
First Floor. 2 No. Bedrooms & Bathroom
2 No. Detached Garages Landscaped Lawns surrounding
Entrance Porch
Hallway 4.48 m. x 2.22 m.
oak flooring
Sitting Room 4.33 m. x 3.62 m.
open stone fireplace; solid oak floor
Dining Room 7.02 m. x 3.30 m.
oak timber floor
Kitchen 4.83 m. x 4.58 m.
oak fitted units with integrated dishwasher; built-in stainless steel oven and electric hob; tiled floor
Bedroom No. 1 3.14 m. x 3.03 m.
Bedroom No. 2 3.67 m. x 3.14 m.
Bedroom No. 3 3.67 m. x 3.30 m.
Bathroom 3.28 m. x 2.08 m.
Bath, separate shower, toilet and wash basin; fully tiled
Annexe (Granny Flat) connected from internal hallway and also separate external door
Living Room 4.31 m. x 3.60 m.
Bedroom No. 1 3.60 m. x 3.30 m.
En-suite Shower, toilet and wash basin
First Floor ( Main Residence )
Bedroom No. 4 4.79 m. x 3.54 m.
Bedroom No. 5 3.57 m. x 4.56 m.
Study 2.13 m. x 2.76 m.
Hot press
Bathroom 2.14 m. x 2.68 m.
electric shower, wash basin
Site Area – 0.224 hectares (0.55 acre)
Detached Garage 4.28 m. x 7.77 m. (Built 2005 – Planning Ref 04/2340)
Second Garage (town side) 4.57 m. x 6.09 (built 2003)
Kitchen extended in 1999 / 2000 (planining Ref 99/3687)
Retention of Attic extension (planning ref 15/50058)
Landscaped lawns to front and side, small field to rear; the front boundary wall is constructed with natural stone .
BER – C2 Ber No. – 117648048
Energy Efficiency
- Energy ClassC
- Building Energy PerformanceC2


