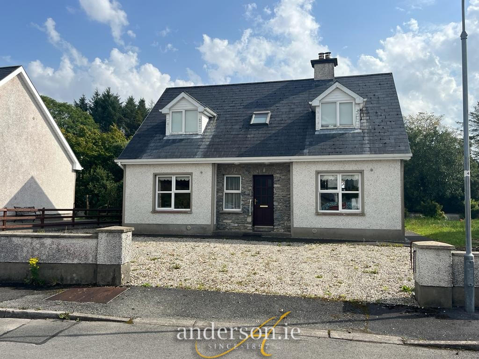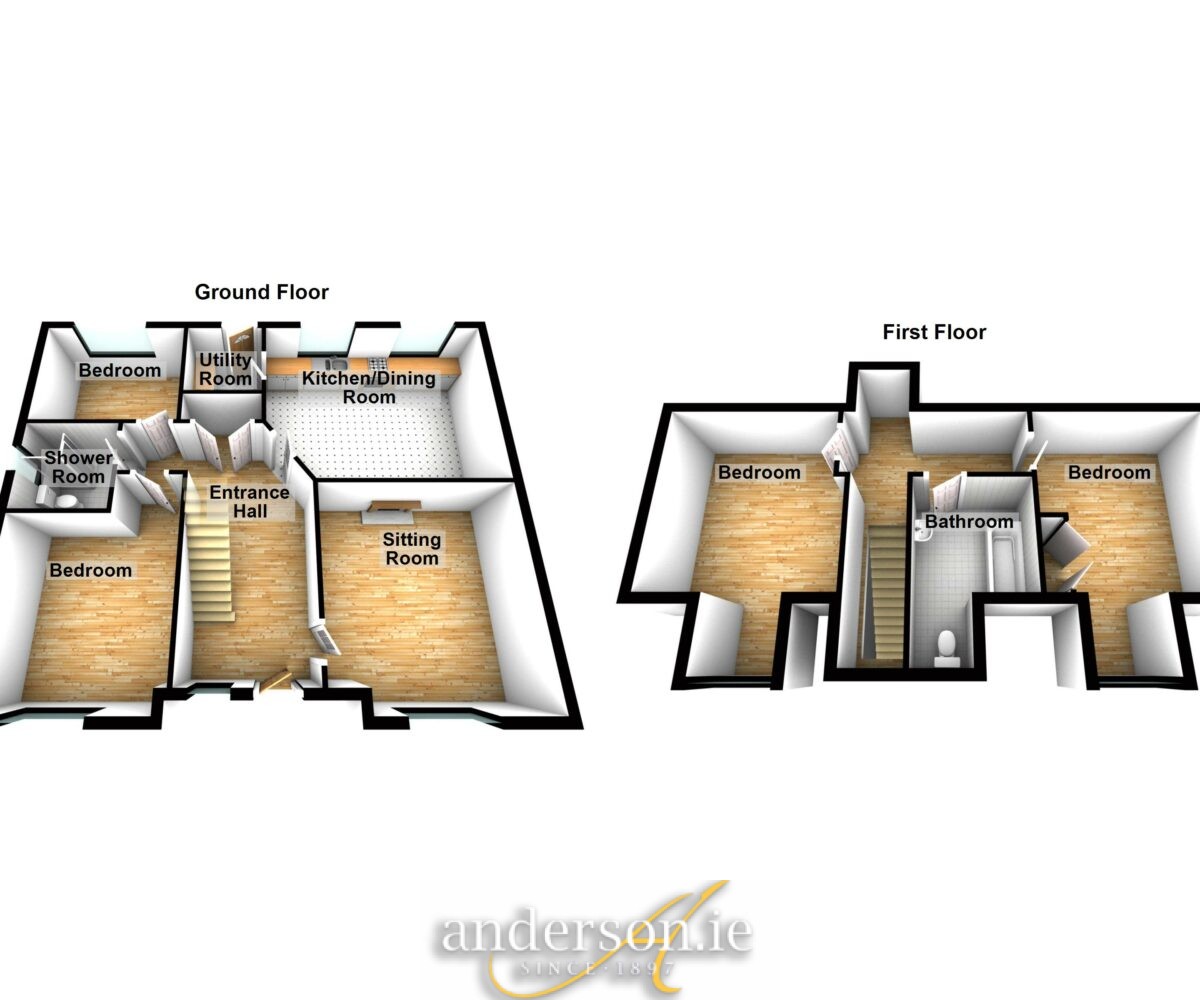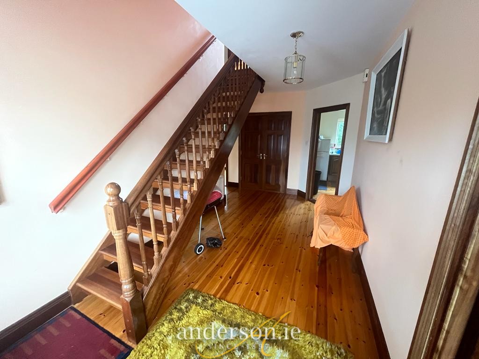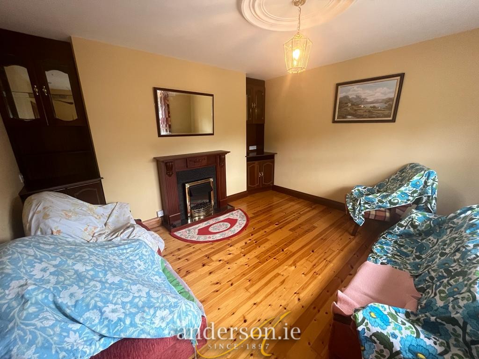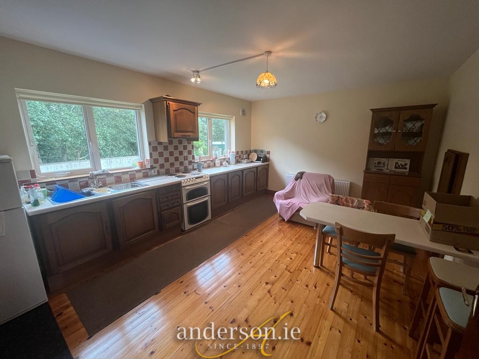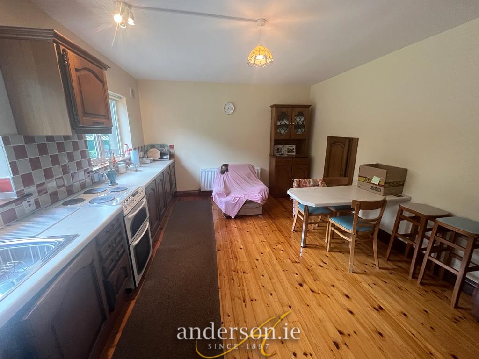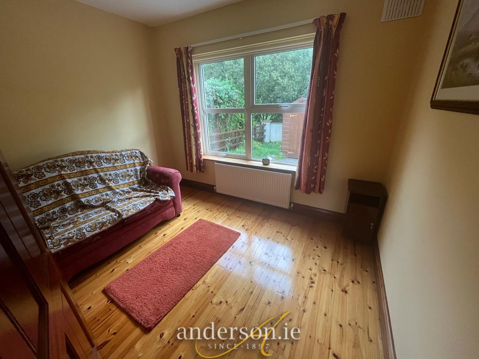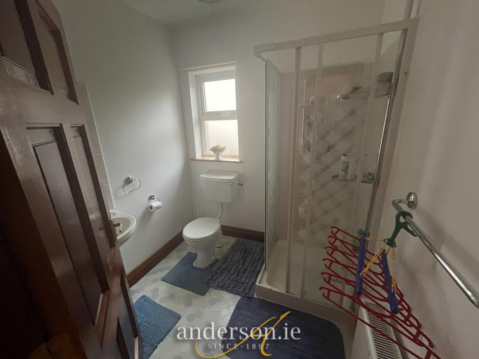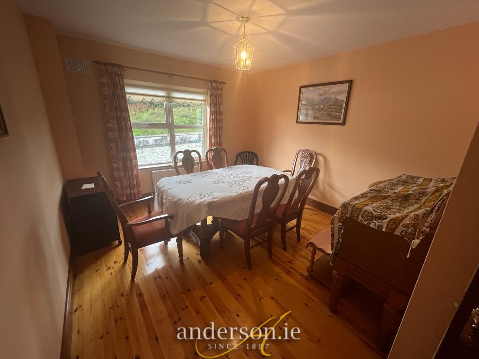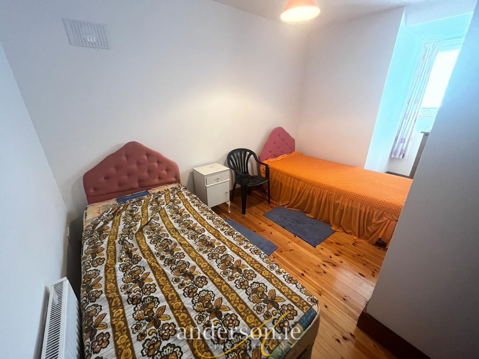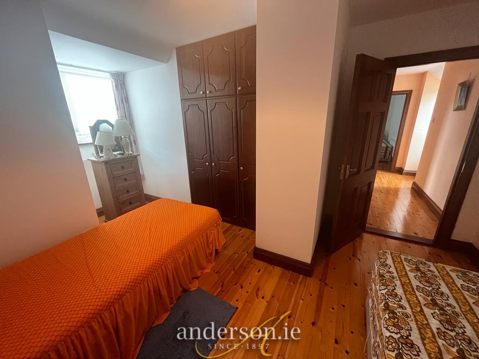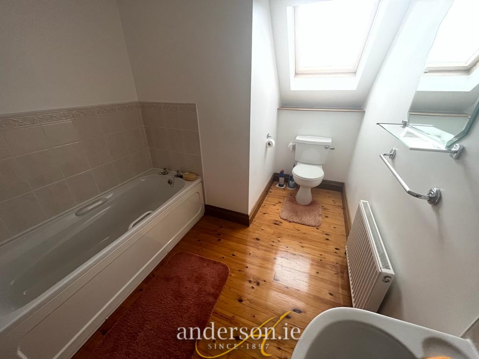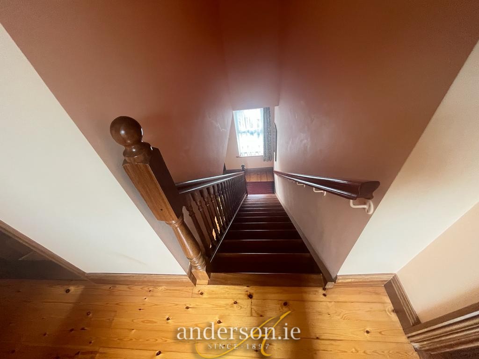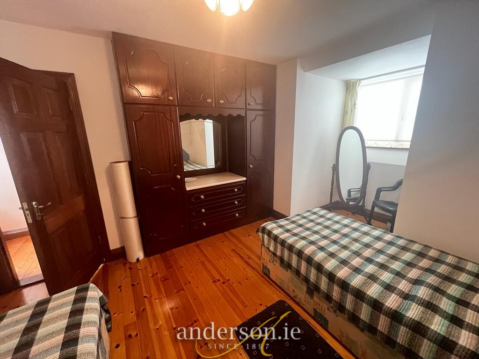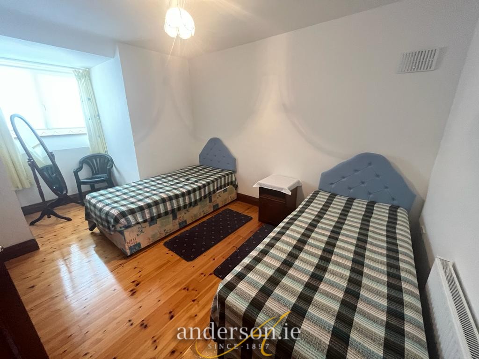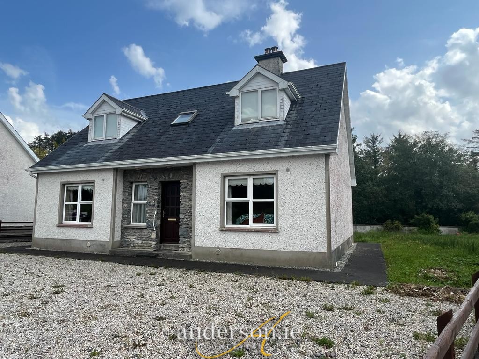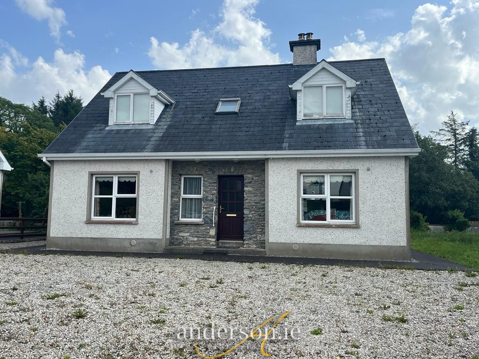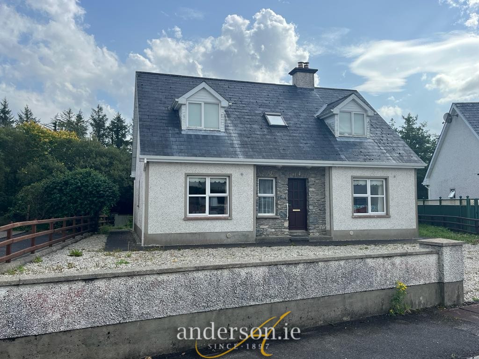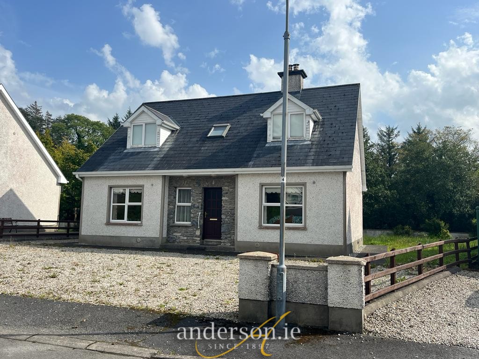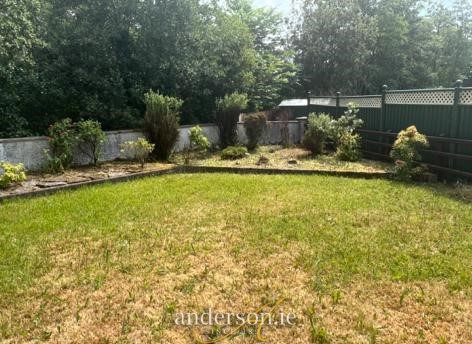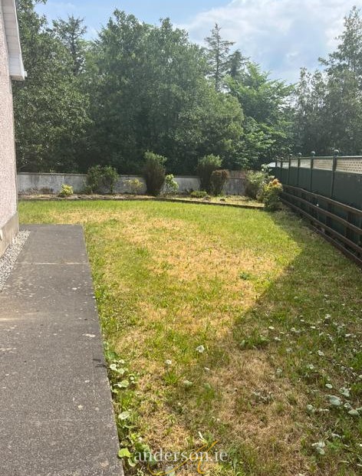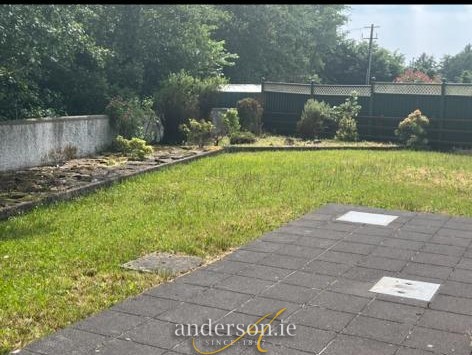4 Glebe,
Donegal Town, F94X4K2
4 Bed Detached House
Key Information
|
Price |
Guide price €255,000 |
|
Stamp Duty |
€2,550*¹ |
|
Style |
Detached House |
|
Bedrooms |
4 |
|
Receptions |
1 |
|
Bathrooms |
2 |
|
Heating |
Oil |
|
BER Rating |
 |
|
Status |
For sale |
|
Size |
124.15 sq. metres |
4 The Glebe, Donegal Town F94 X4K2
4 B/r Dormer Residence
Short walking distance to centre of Town
Very convenient setting, only 200 metres from the Abbey Vocational School, 700 metres from Super Value and 1 km from The Diamond. Constructed in 1998 and extending to 127.84 sq.metres , the property comprises –
Ground Floor. Sitting Room, open planned Kitchen with Dining Area, Utility, 2 No. Bedrooms and Shower Room;
First Floor. 2 No. Bedrooms and Bathroom
Large South Facing Garden at rear
Oil fired central heating
Entrance Hallway 2.47 m. x 5.21 m.
Timber floor
Sitting Room 4.02 m. x 4.52 m
Timber floor; fireplace with enclosed fire
Kitchen / Dining 5.08 m. x 3.77 m.
fitted units; Timber floor and carpet
Utility 1.77 m. x 1.82 m.
Plumbed for washing machine
Bedroom No. 1 3.51 m. x 3.76 m. ( used as dining room ) Timber floor
Bedroom No. 2 3.18 m. x 2.62 m.
Timber floor
Shower Room Electric shower, toilet and wash basin; lino floor
First Floor.
Bedroom No. 3 3.23 m. x 3.49 m.
Pine flooring; built in wardrobe
Bedroom No. 4 3.26 m. x 3.25 m. (allow for chimney brace)
Pine flooring; built-in wardrobe
Bathroom Bath, toilet and wash basin
Gravelled Parking area to front; south facing garden at rear
BER No. 116554775 D1
Oil fired central heating
P.V.C. Double Glazed Windows
Energy Efficiency
- Energy ClassD
- Building Energy PerformanceD1

