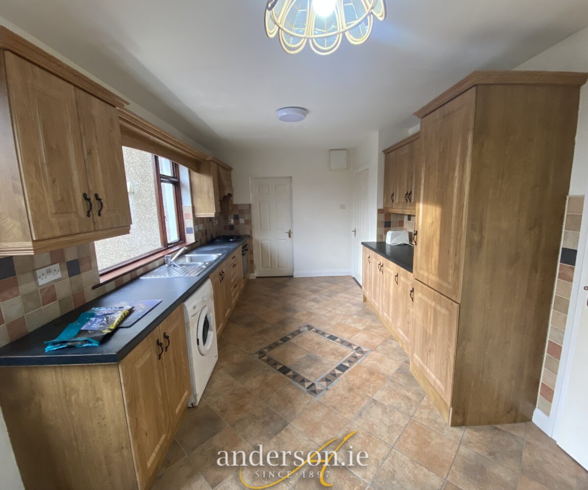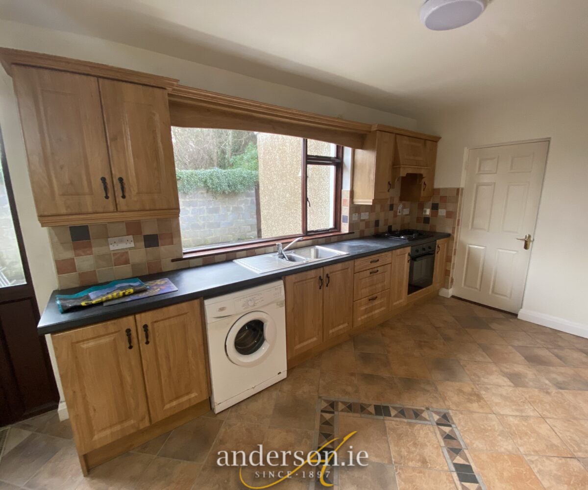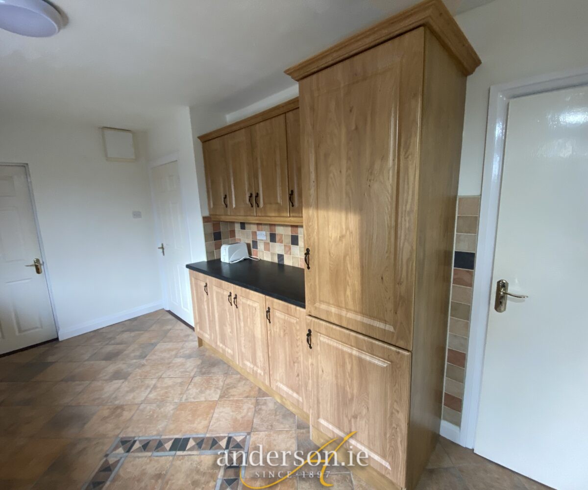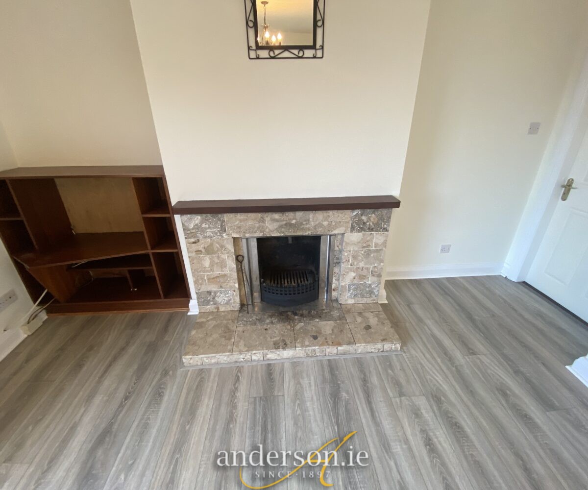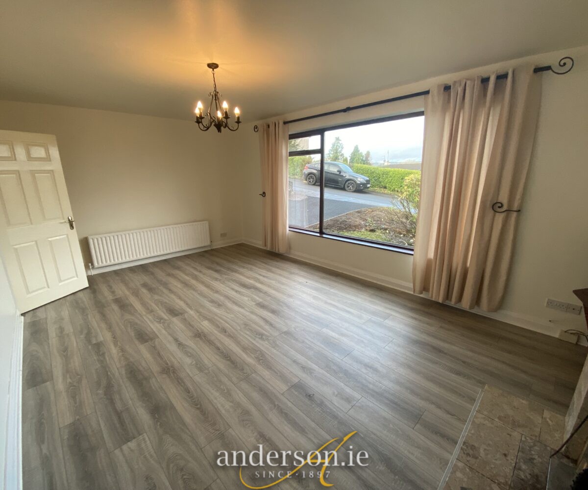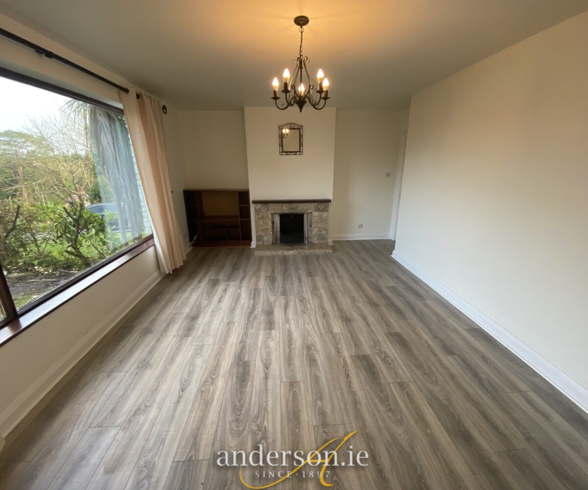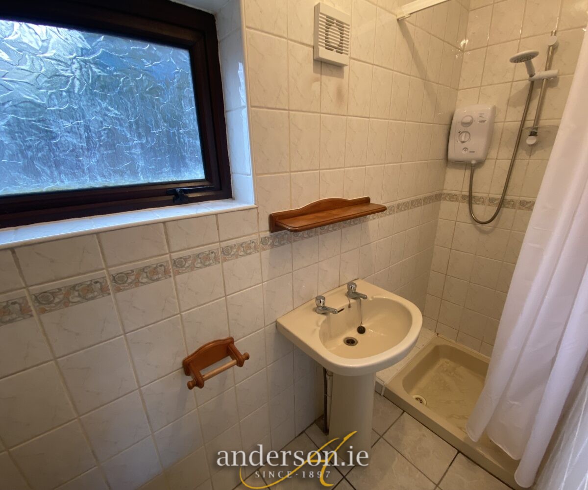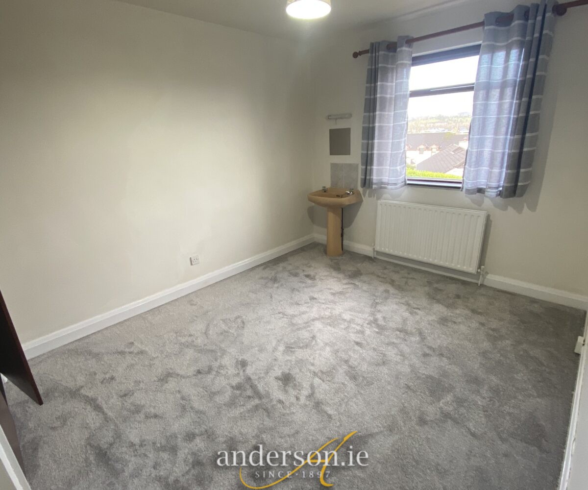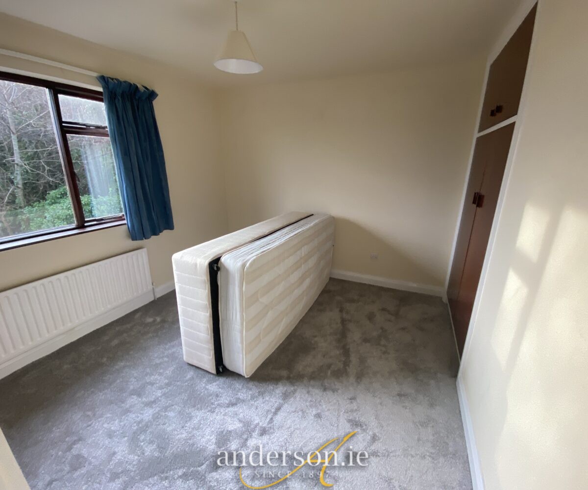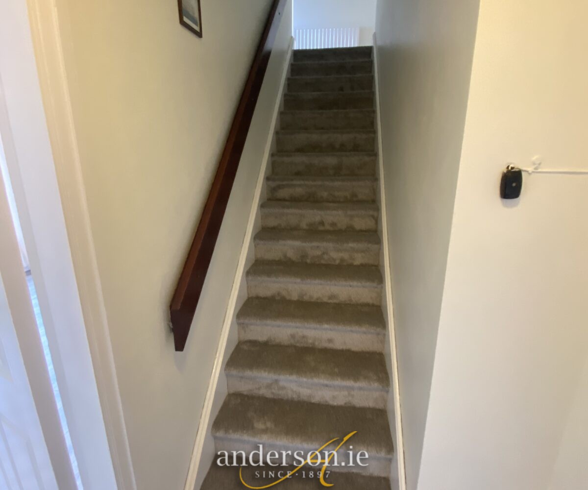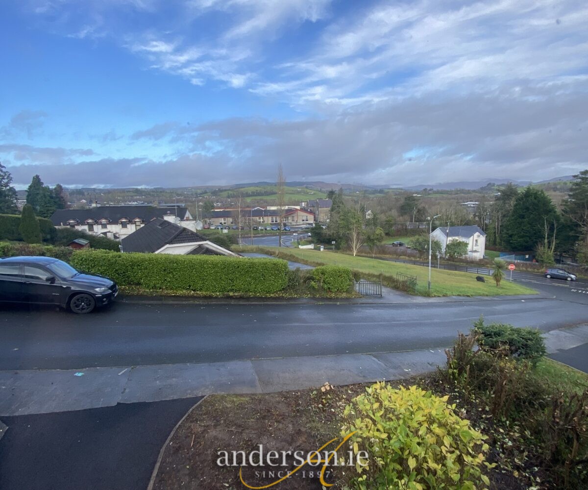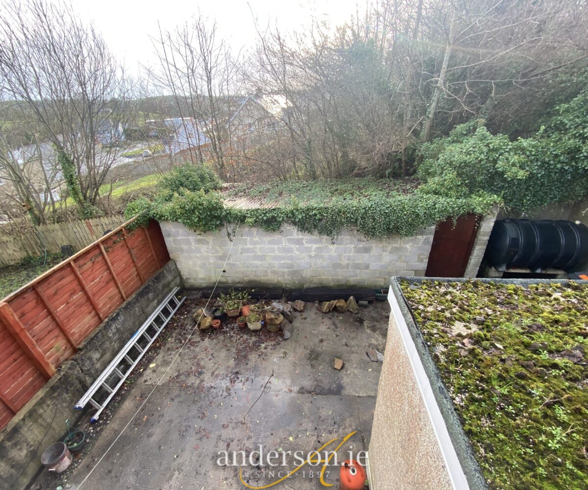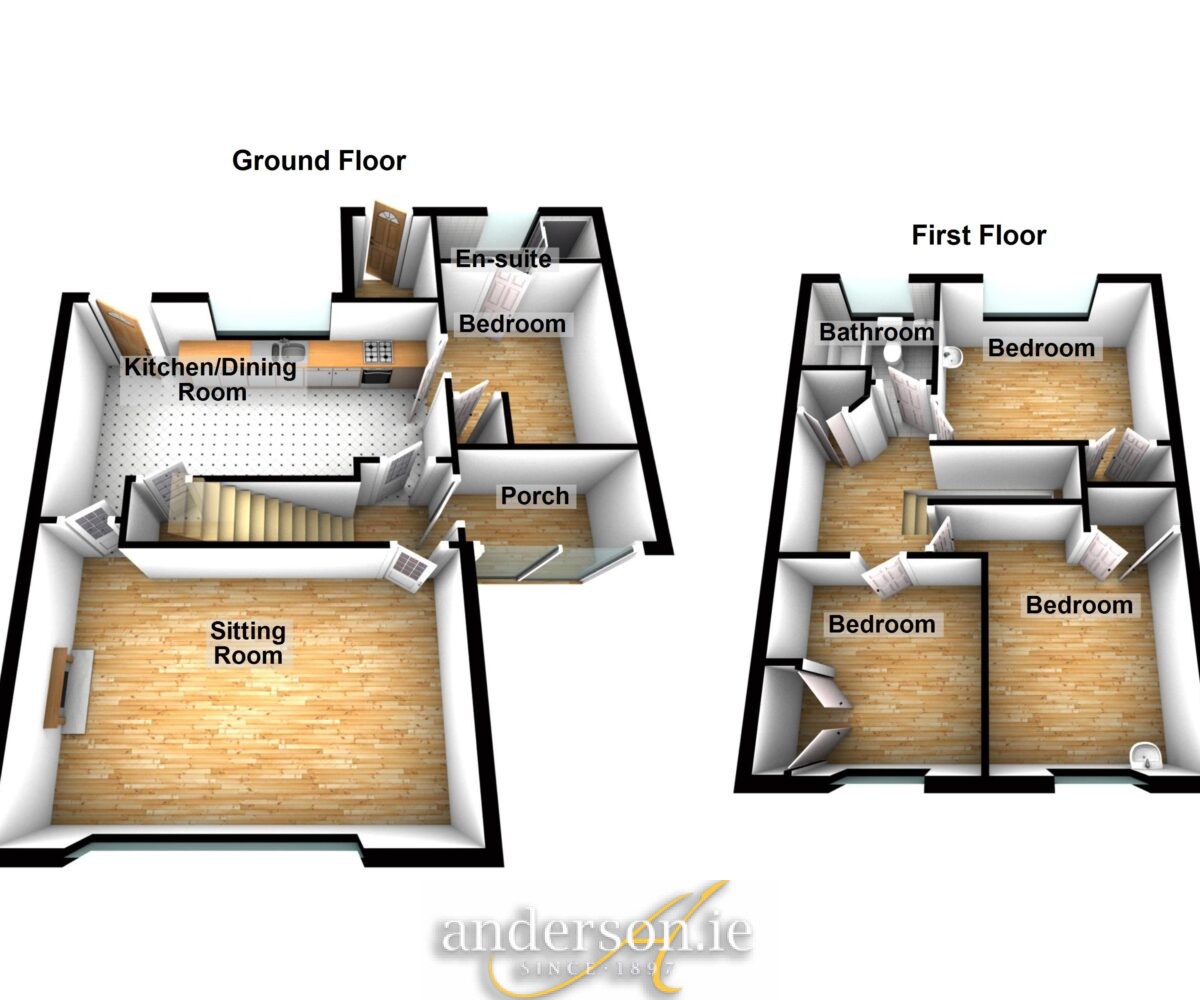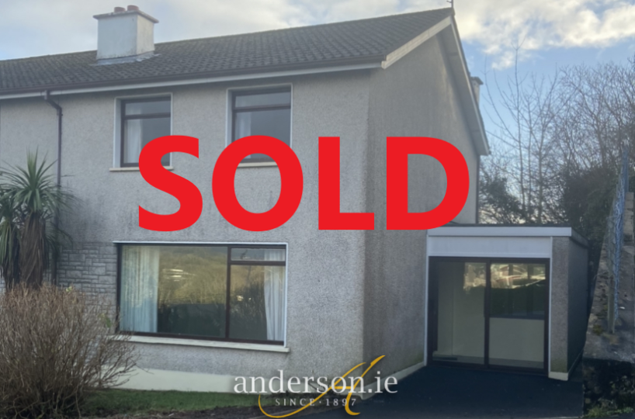No.2 Ardeskin Heights, Donegal Town F94 D7H2
4 B/r Semi-Detached Residence
Convenient setting opposite Donegal Hospital and only 10 minutes walk to centre of Town.
Ground Floor. Large Living Room, Fully fitted Kitchen with Dining Area, 1 No. Bedroom / Study, En-suite Shower Room;
First Floor. 3 No. Bedrooms and Bathroom.
Enclosed yard and Storage Shed at rear Oil fired central heating
Price Guide – € 172,500
Entrance Porch 8’4” x 5’3”
Sliding patio door; tiled floor
Living Room 19’11” x 11’11”
large window overlooking countryside; laminated floor, fireplace with back boiler; door to –
Kitchen / Dining 19’0” x 10’6”
fitted units with integrated fridge freezer; built-in oven electric oven and gas hob; storage closet under stairs
Bedroom No. 1 / Office 10’9” x 7’11”
carpet; also ideal for home office
En-suite Electric Shower, toilet and wash basin; fully tiled
First Floor.
Landing Carpet, Hot Press
Bedroom No. 2 12’1” x 9’8”
Views of surrounding countryside; Built-in wardrobe, sink, carpet
Bedroom No. 3 8’9” x 7’10”
Built-in wardrobe
Bedroom No. 4 11’8” x 10’1”
Built-in wardrobe; sink; south facing
Bathroom 7’0” x 5’6”
Bath with electric shower overhead, toilet and wash basin; tiled floor and around walls


