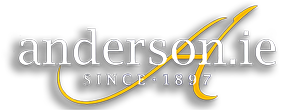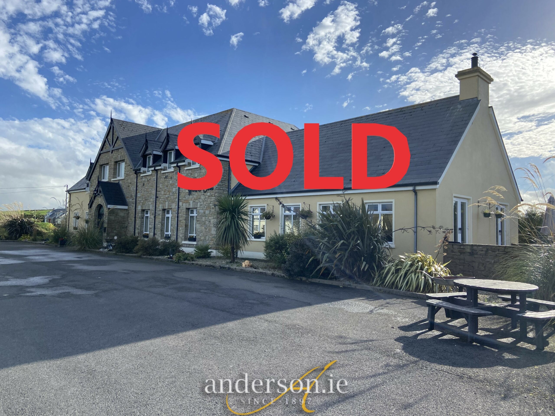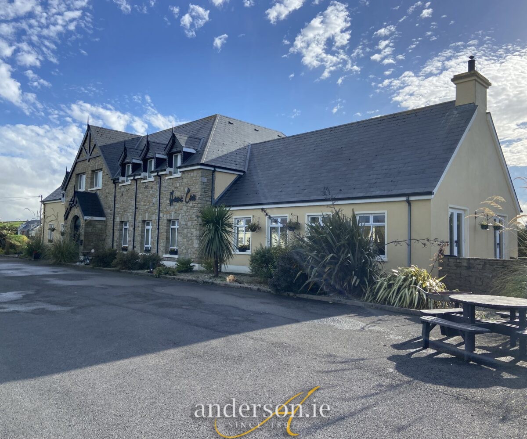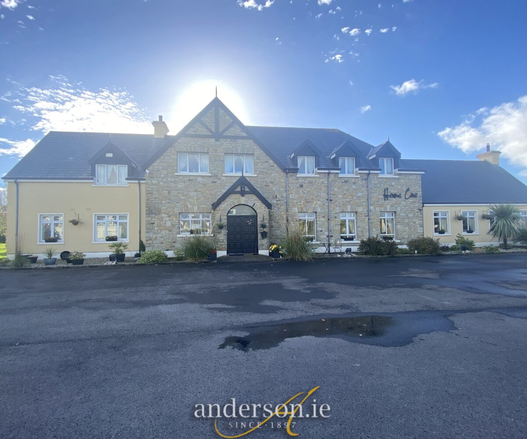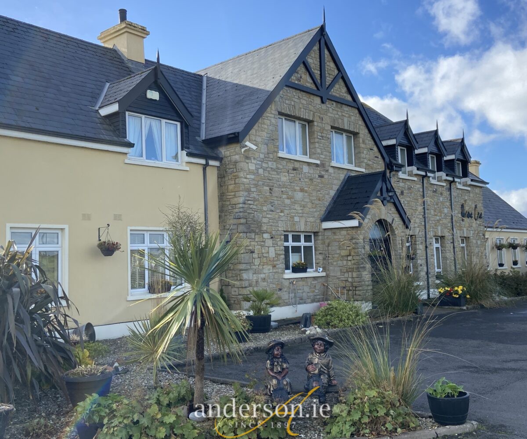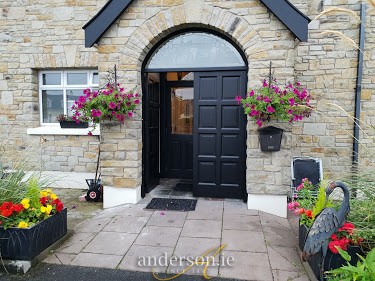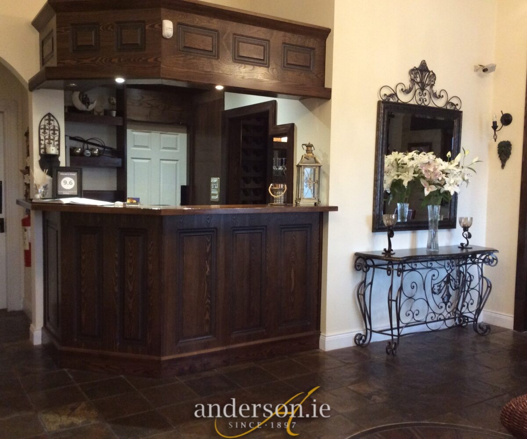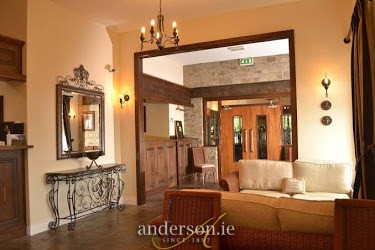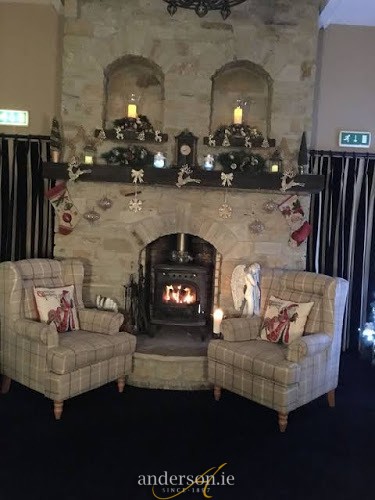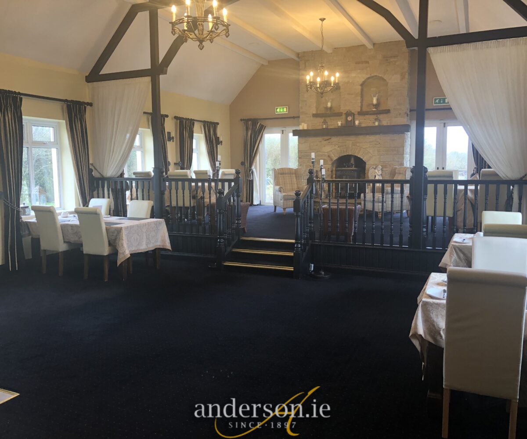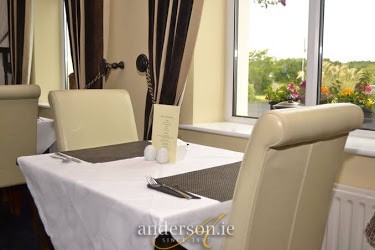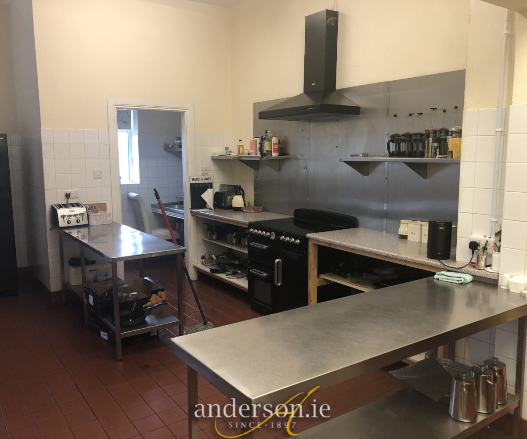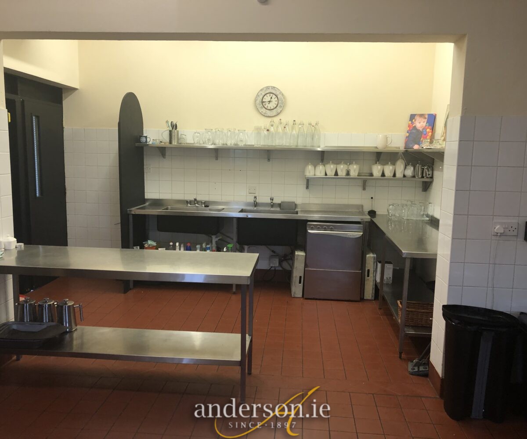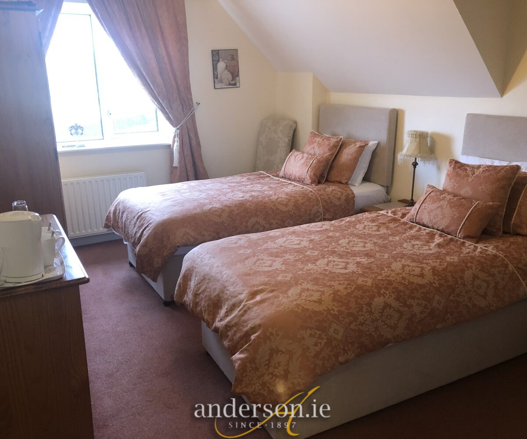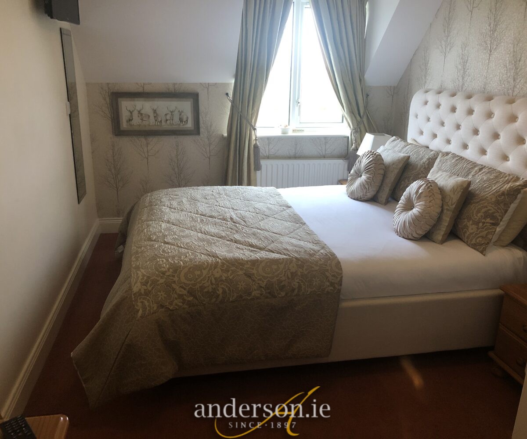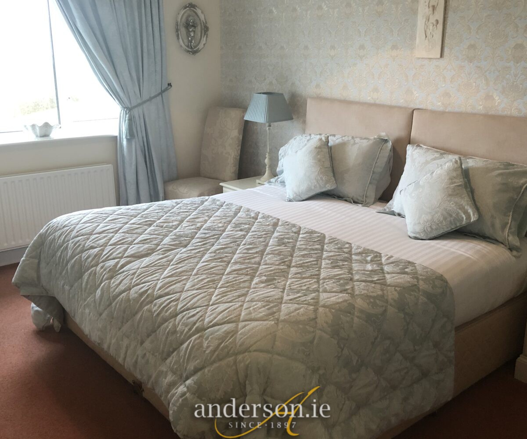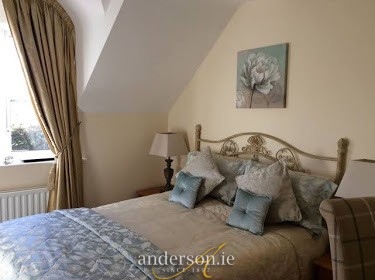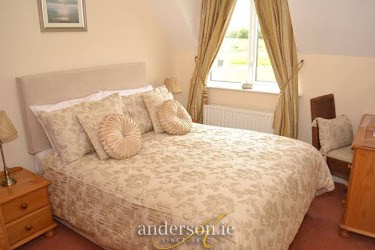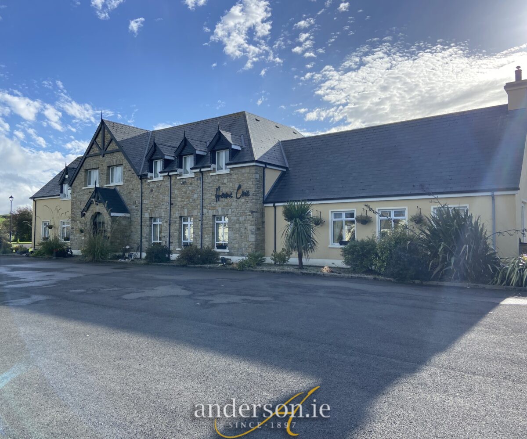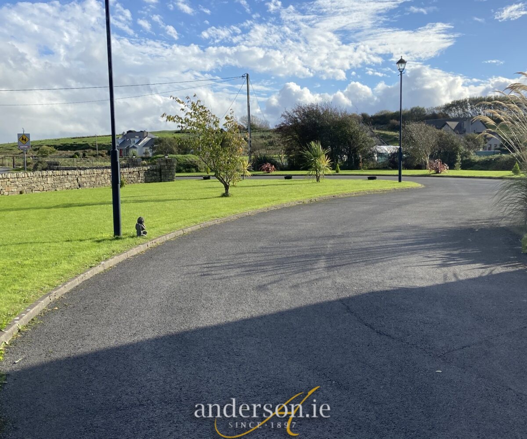“HERON’S COVE”, ROSSNOWLAGH ROAD,Ballyshannon F94X092
Hotel/B&B (572 sq. metres) For Sale
ADDITIONAL INFORMATION
ROSSNOWLAGH ROAD, BALLYSHANNON F94 X092
“HERON’S COVE”
SUPERB GUEST ACCOMMODATION
10 EN-SUITE BEDROOMS WITH 3 B/R PRIVATE ACC.
ON 1.45 ACRES
Magnificent property constructed in 2000 and situate adjoining the Ballyshannon / Rossnowlagh Road, 2 miles from Ballyshannon and just 2.5 miles from Rossnowlagh. Former Restaurant until Owners concentrated on a very successful guest house business. Potential for further growth on adjoining plot of land included – ie glamping etc..
Large Reception Area, Dining Room (to seat 74), Fully equipped Kitchen, 10 No. Bedrooms (all en-suite)
Private Accom.– Living Room, Kitchen, 3 No. Bedrooms & Bathroom
Extending to 572 sq.metres ( 6154 sq.ft.)
Open Entrance Hall
Reception Area
18’7” x 20’0”
Chinese slate floor with Reception Desk
Ladies & Gents Toilets
Wheelchair Friendly Toilet
Seating Area
9’9” x 20’0”
Chinese slate floor; Store Area at rear
Dining Room
Sufficient to seat 74 persons
Lower Level 22’4” x 16’0” and 13’7” x 9’10”
Upper Level 16’9” x 22’4”
Natural stone fireplace with solid fuel stove;
2 No. patio doors to seating area outside
Kitchen
21’3” x 15’5”
All stainless steel and fully equipped and fully complies with all regulations; Tiled floors Walk-in Freezer and Cold Room
Preparation Area
4’1” x 5’11”
External Store comprising –
Store – 6’0” x 16’2” Bottle Store – 6’6” x 16’2” Laundry – 6’6” x 16’2”
Staff Toilets & Changing Area
First Floor
10 no. Double Bedrooms ( all en-suite)
Each furnished to a high quality and all have TV’s, phone and Tea making facilities
2 no. Storage Rooms
Private Accommodation adjoining –
Ground Floor
Living Room
11’7” x 15’0” Stone fireplace
Kitchen
10’10” x 12’0”
Good quality fitted units;
Built-in oven, hob and extractor fan
Utility
First Floor
Bedroom No. 1
11’8” x 13’11”
Bedroom No. 2
11’0” x 11’0”
Bedroom No. 3
12’0” x 7’9”
Bathroom
5’5” x 8’0”
Bath with shower attached; toilet and washbasin
The ground floor area of the private accommodation can easily be converted into private bar and seating area.
Structure
Walls – Concrete cavity block with external areas fronted by natural stone and fashioned by local craftsmen Floors – All Concrete Windows – P.V.C. Double Glazed Roof – Slate
Services
Sewerage – Puraflow septic system on site
Water – Mains
Heating – Oil fired central
There is a large tarmac car parking area surrounding and there is more than ample room to construct either further bedrooms, function room or private accommodation
Energy Efficiency
- Energy ClassC
- Building Energy PerformanceC2
