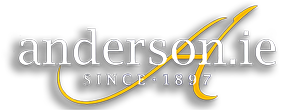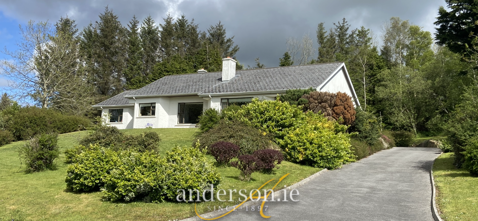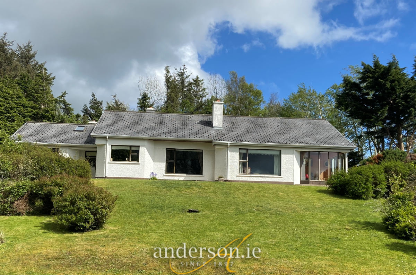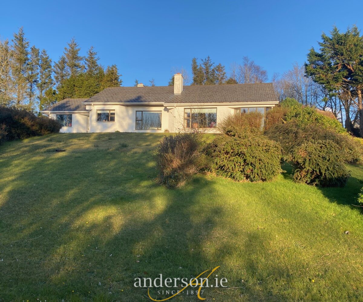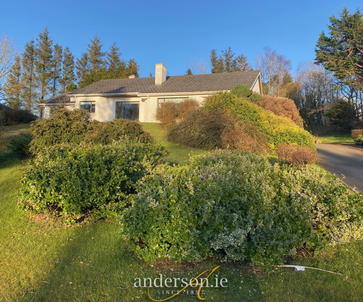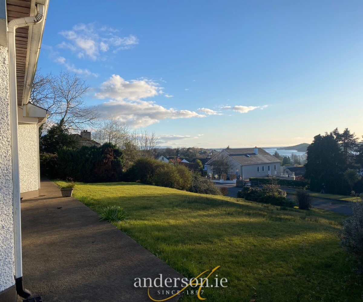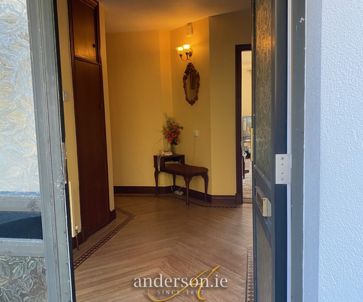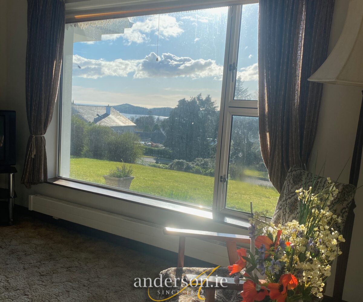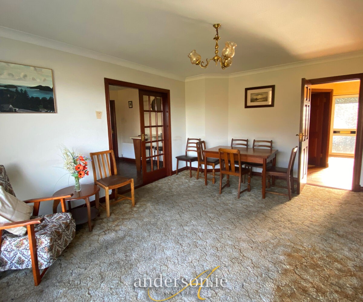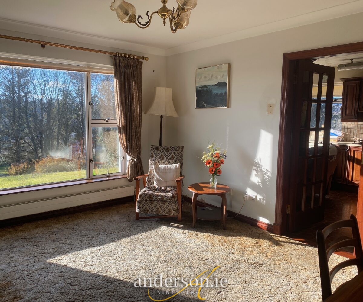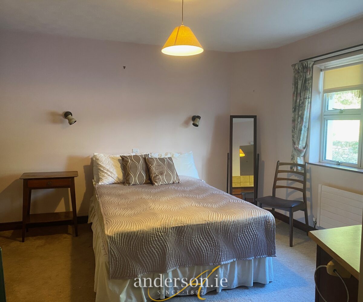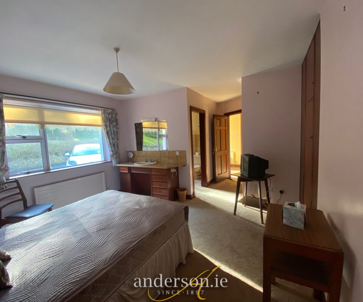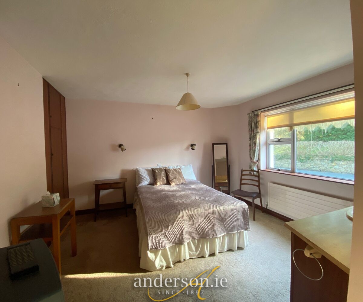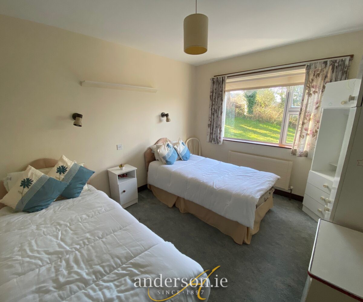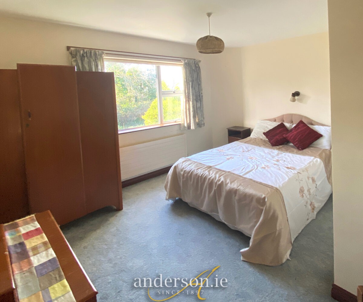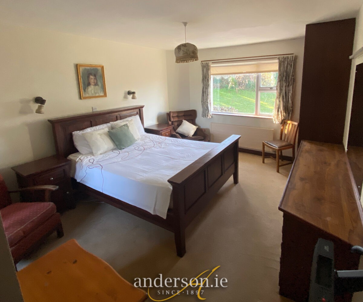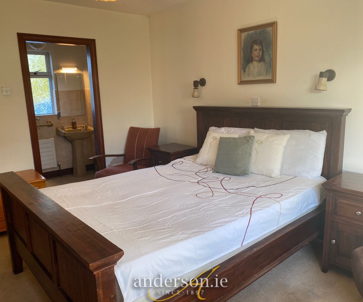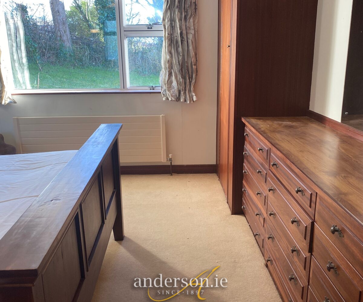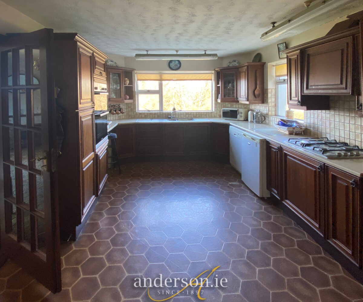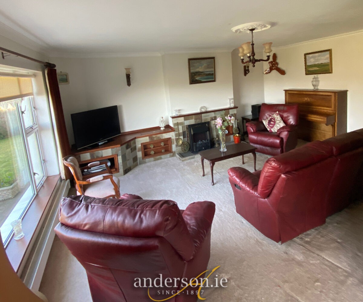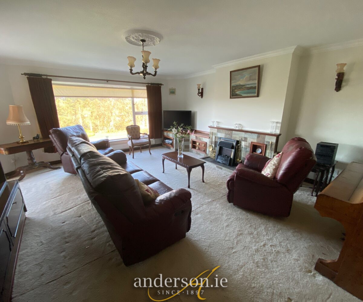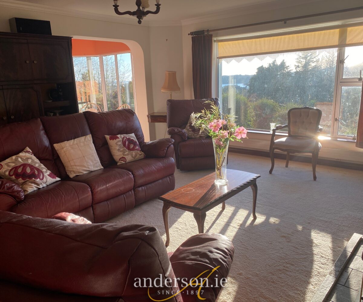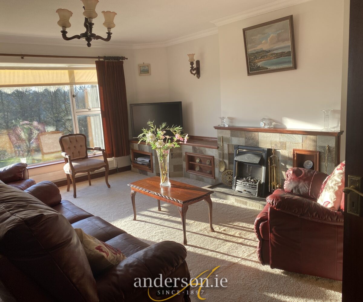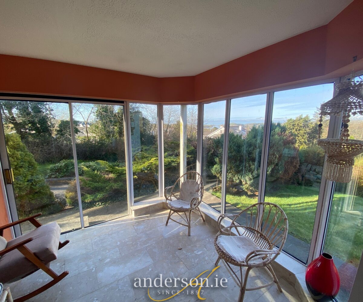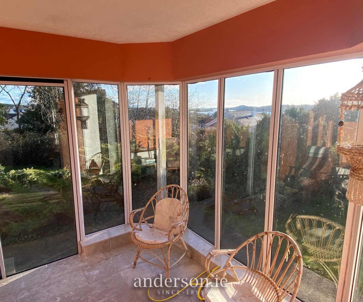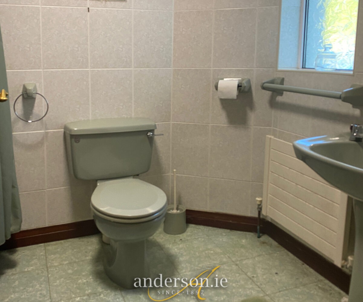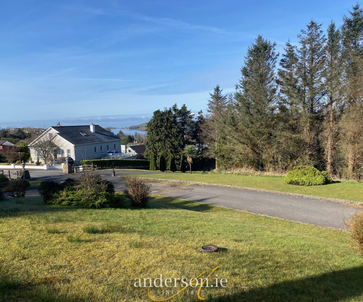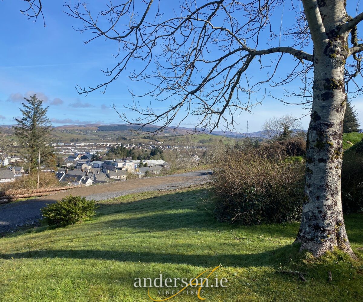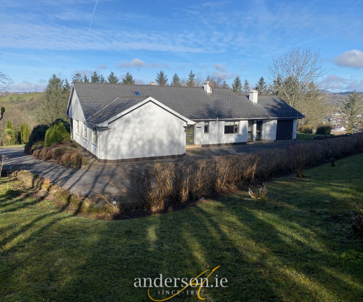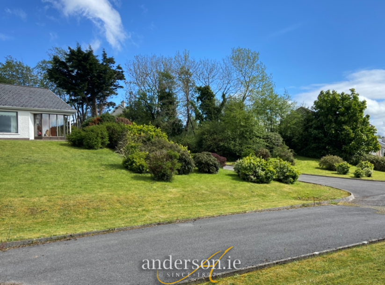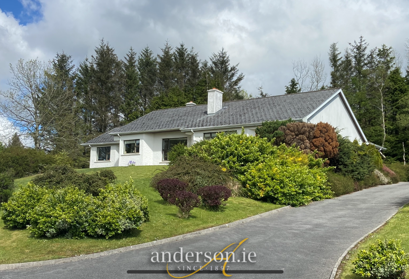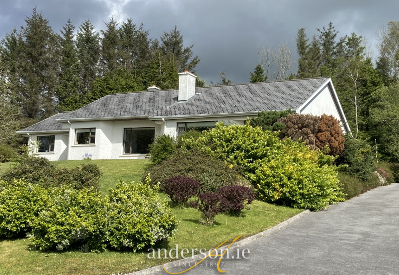Key Information
| Address | Glebe Crest, Donegal Town |
|---|---|
| Price | Guide price €395,000 |
| Style | Bungalow |
| Bedrooms | 4 |
| Receptions | 2 |
| Bathrooms | 3 |
| Heating | Oil |
| BER Rating | D2 |
| Status | For sale |
| PSRA License No. | 001425 |
Additional Information
Glebe Crest, Donegal Town F94 H5W7
Substantial 4 B/r Bungalow on 0.8 Acre
Great views of Donegal Estuary & Town
Private and elevated setting overlooking Town and Estuary yet only minutes from Town Centre.
Constructed in 1985 and comprising Lounge, Sun Lounge, Living Room, Kitchen, Utility, 4 No. Bedrooms ( 2 en-suite) & Bathroom; Internal Garage.
Large Parking Area; Landscaped lawns together with private wooded area at rear
BER D2
Price Guide – € 395,000
Entrance Hallway 6’0” x 11’11”
Lounge 18’8” x 16’1”
beautiful room, large windows with views of Estuary, carpet, open fireplace; archway to –
Sun Lounge 9’1” x 10’1”
patio door to side; tiled floor
Living Room 13’6” x 16’9”
fireplace with back boiler; large windows with views of sea; double doors to –
Kitchen 17’1” x 10’10”
oak fitted units with built-in oven and hob
Utility Tiled floor; fitted units; plumbed for washing machine
Bedroom No. 1 12’11” x 11’5” plus Dressing Area; Built-in wardrobes, carpet flooring
En-suite Bath with shower attachment overhead, toilet and wash basin
Bedroom No. 2 12’5” x 9’1”
Bedroom No. 3 12’11” x 10’0”
Bedroom No. 4 13’11” x 12’0” Built-in wardrobes
En-suite Shower, toilet and wash basin
Bathroom Bath, toilet and wash basin
Internal Garage 24’2” x 12’1”
*Oil fired central heating
*Landscaped Lawns together with private wooded area at rear
Energy Efficiency
- Building Energy PerformanceD2
