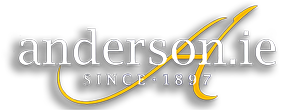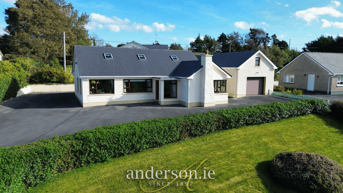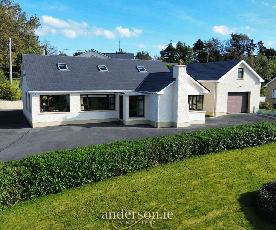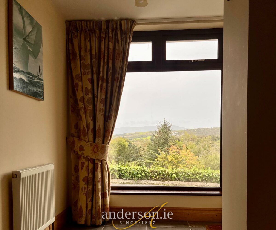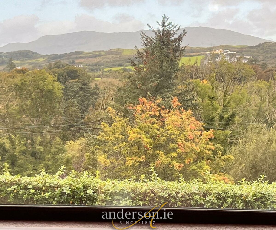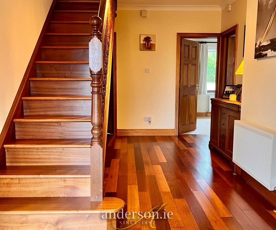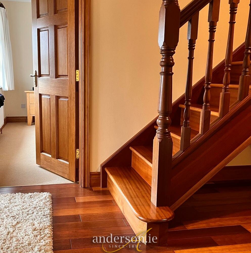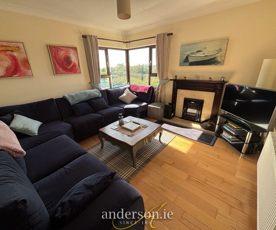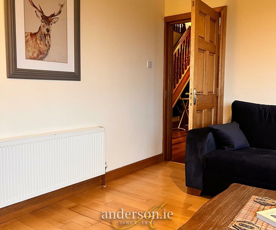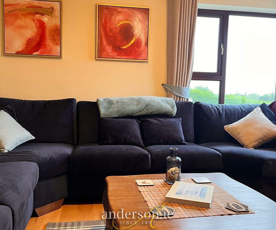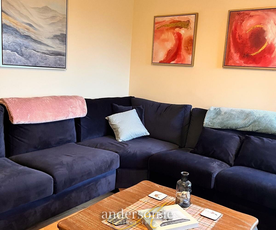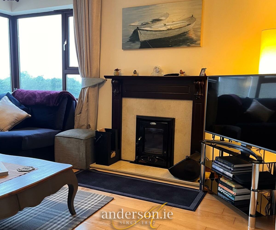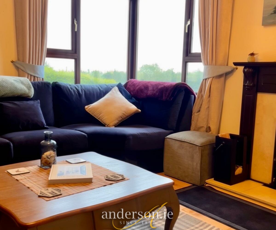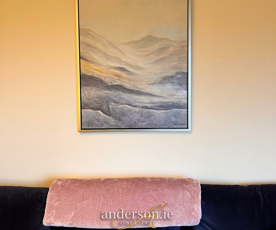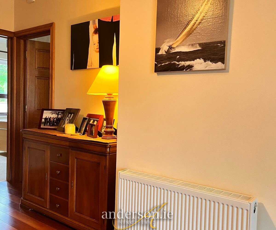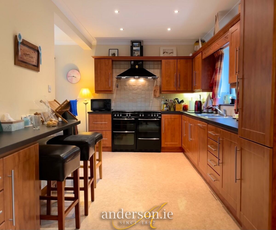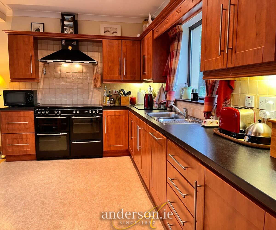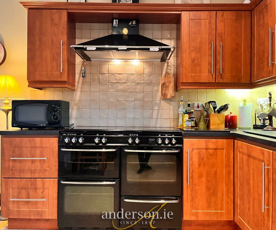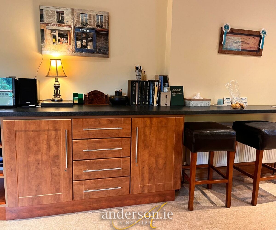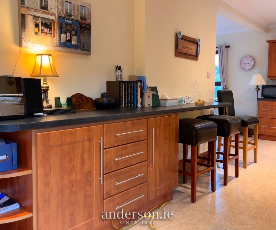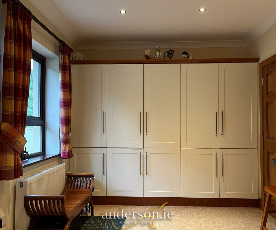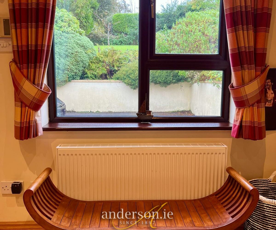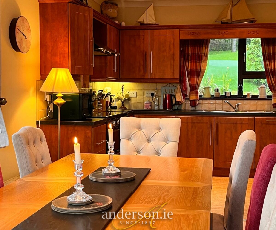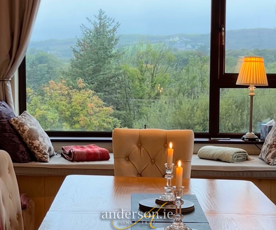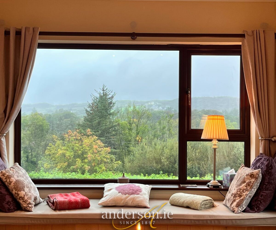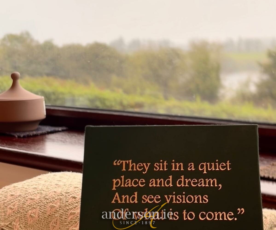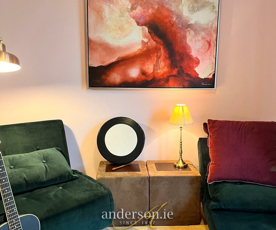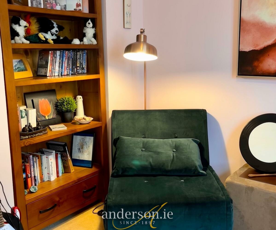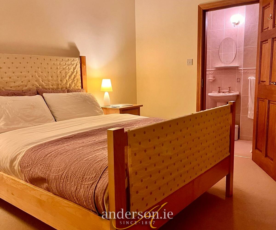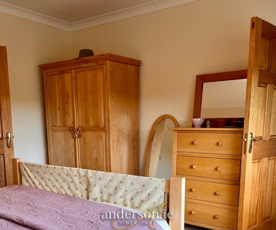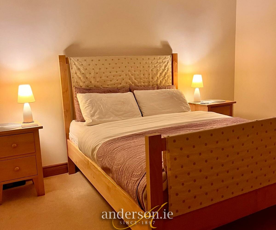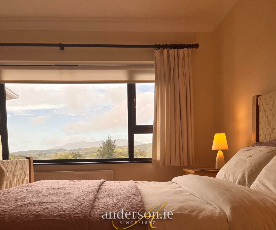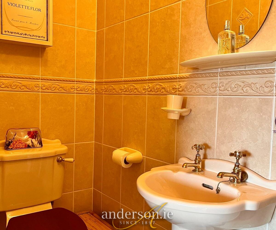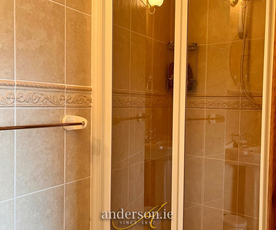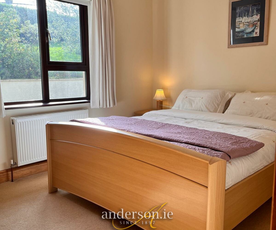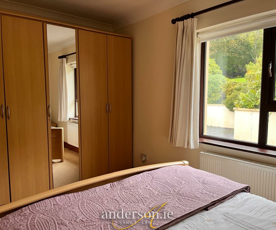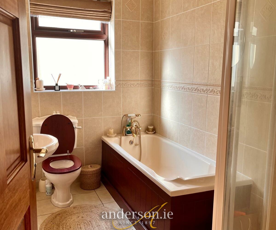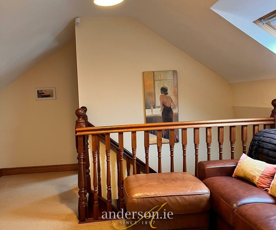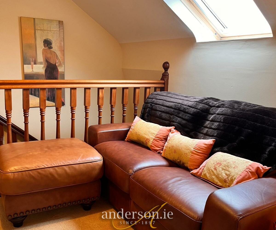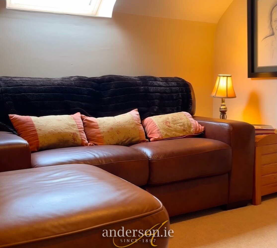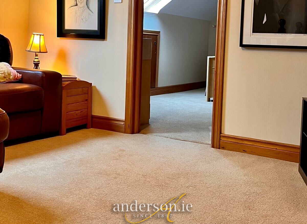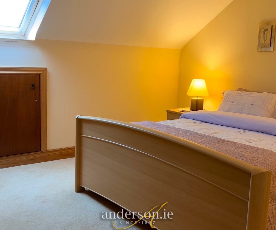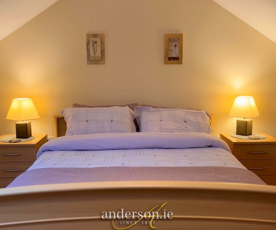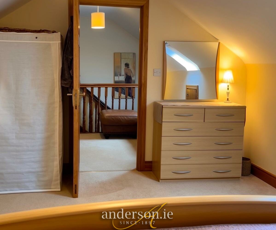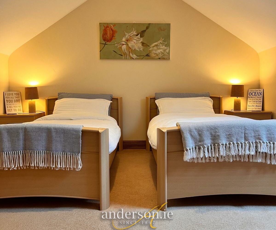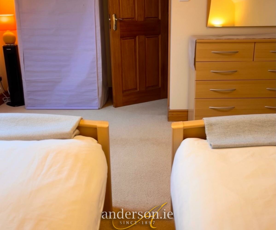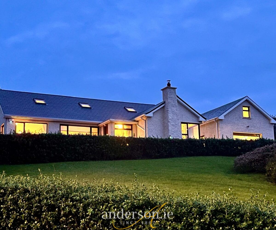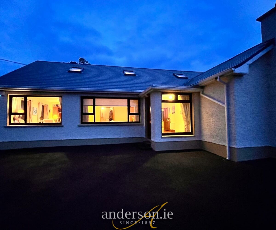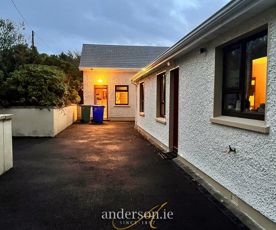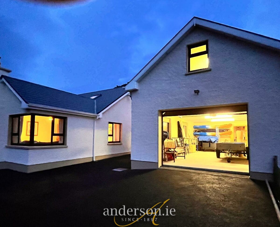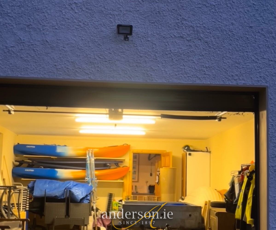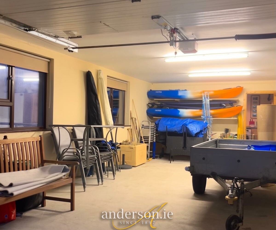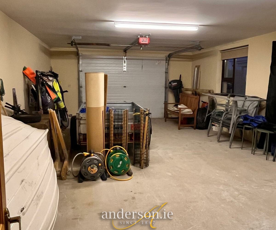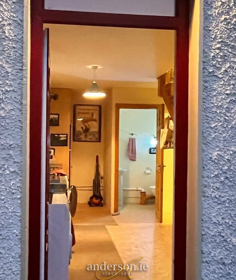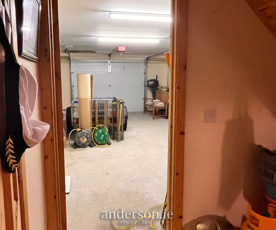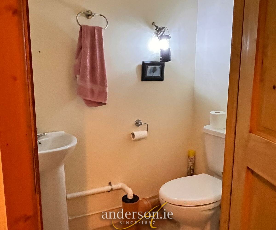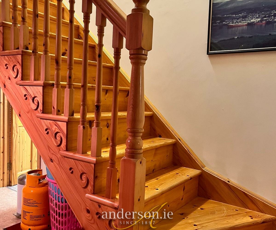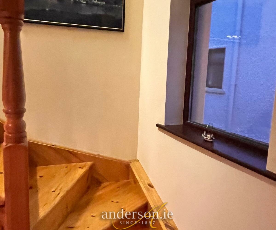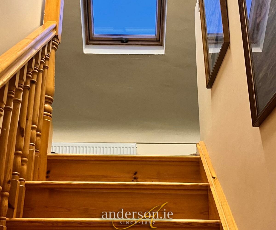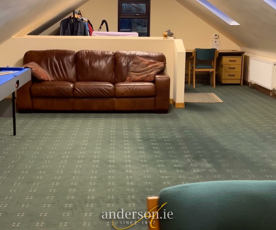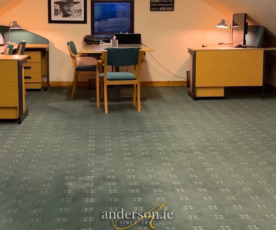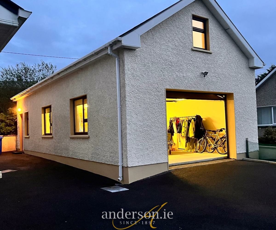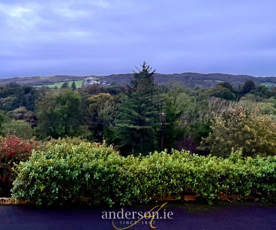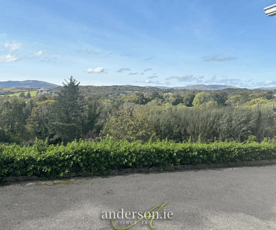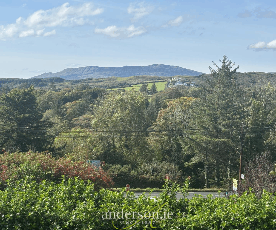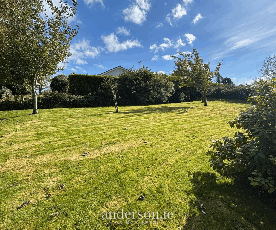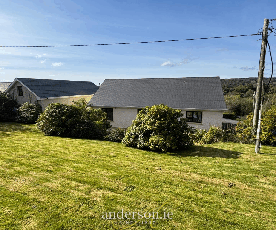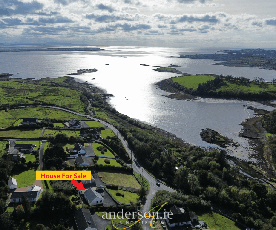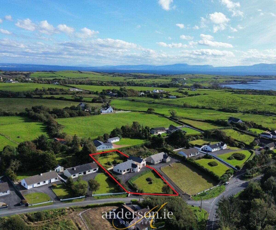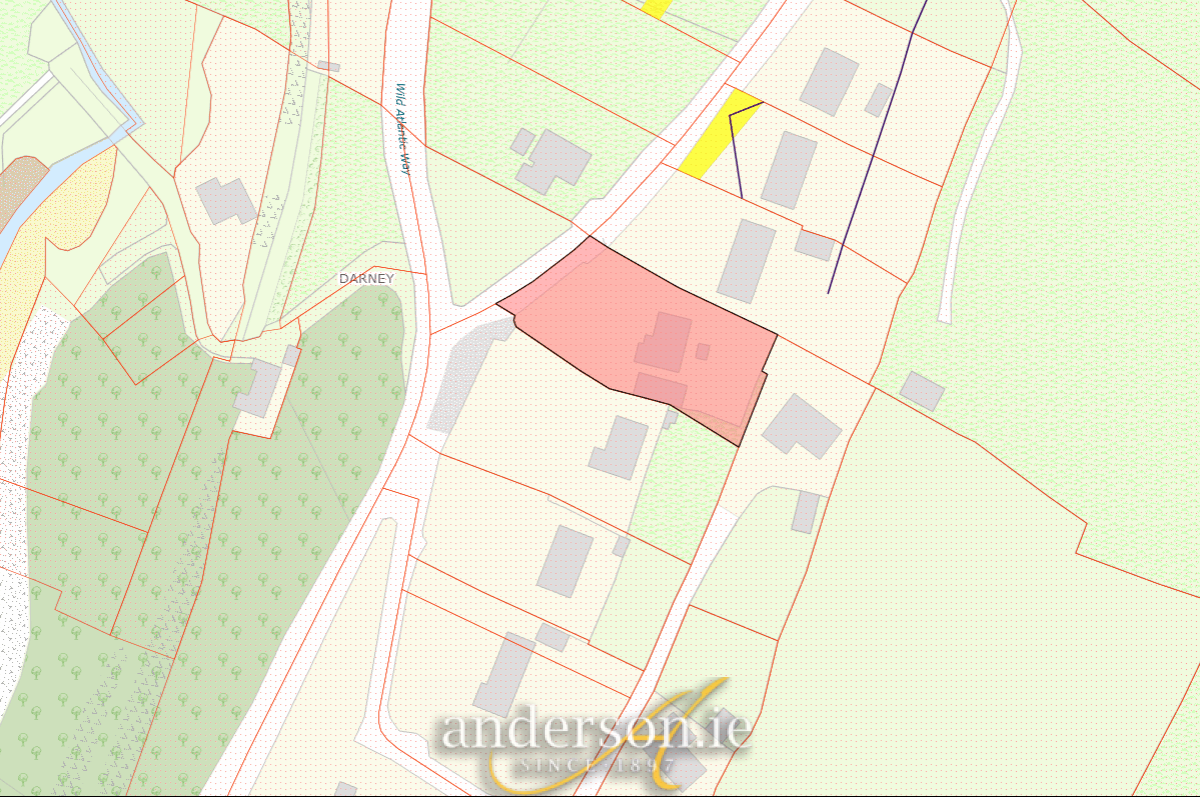Darney, Bruckless F94 E5D5
Excellent 4 B/r Residence
With Large Garage & Home Office
Elevated setting enjoying terrific views of Donegal Bay; situate just off the Donegal / Killybegs N56 Roadway, 1.5 km from Dunkineely Village and 6 km east of Killybegs. St. John’s Point within minutes drive.
Constructed in 1975 and comprising –
Ground Floor. Sitting Room, large Kitchen with separate Dining Area, Study, 2 No. Bedrooms (1 en-suite) & Bathroom;
First Floor. 2 No. Bedrooms
Detached large Garage with office and games room overhead – ideal for Res Dev
Entrance Porch Tiled Floor
Entrance Hall 5.09 m. x 2.94 m.
solid timber flooring
Sitting Room 3.92 m. x 3.82 m.
solid oak flooring; fireplace with enclosed fire; corner window with views of sea
Kitchen / Dining
Kitchen 8.51 m. x 2.86 m.
excellent quality fitted units with integrated fridge freezer and dishwasher; large “Newhome” cooker with 7 ring gas hob; breakfast counter, recess lighting; opening to –
Dining Area 5.35 m. x 2.74 m.
solid timber floor, recess lighting; large window seat with views of sea
Study 2.77 m. x 2.71 m.
carpet flooring
Bedroom No. 1 4.06 m. x 4.06 m.
carpet; views of sea
en-suite electric shower, toilet and wash basin; tiled walls
Bedroom No. 2 4.25 m. x 2.84 m.
carpet flooring
Bathroom 2.73 m. x 1.80 m.
corner shower, bath, toilet and wash basin; fully tiled
First Floor.
Landing Ideal for Seating or Office area; velox window
Bedroom No. 3 3.71 m. x 3.54 m. plus storage area
velox window with views of sea.
Bedroom No. 4 4.67 m. x 3.55 m.
carpet; velox window with views of sea
Oil fired central heating P.V.C. Double Glazed Windows
Detached Garage – Ideal for conversion to self-contained accommodation.
Ground Floor.
Garage 9.04 m. x 5.00 m.
electric vehicular door; two windows
Utility & W.C 4.98 m. x 3.07 m.
Good range of fitted units with sink; plumbed for washing machine and tumble dryer
First Floor.
Large Open Planned Room 12.30 m. x 5.00 m.
carpet flooring; currently used for home office and games room; three velox together with front and rear windows – views of surrounding hills
Landscaped Lawns to front and rear Tarred Driveway & Parking Area
Comprised in Part of Folio 2049F
BER – D1 Ber No. 116571647
Note: BER Rating is based on original build 1974, and does not take into account the complete renovation of the property carried out in 2002 that included double-glazing, new doors, the insulation of all exterior walls, new heating system, new plumbing and electric wiring throughout.
A full schedule of the work carried out and the costs is available.
Energy Efficiency
- Energy ClassD
- Building Energy PerformanceD1
