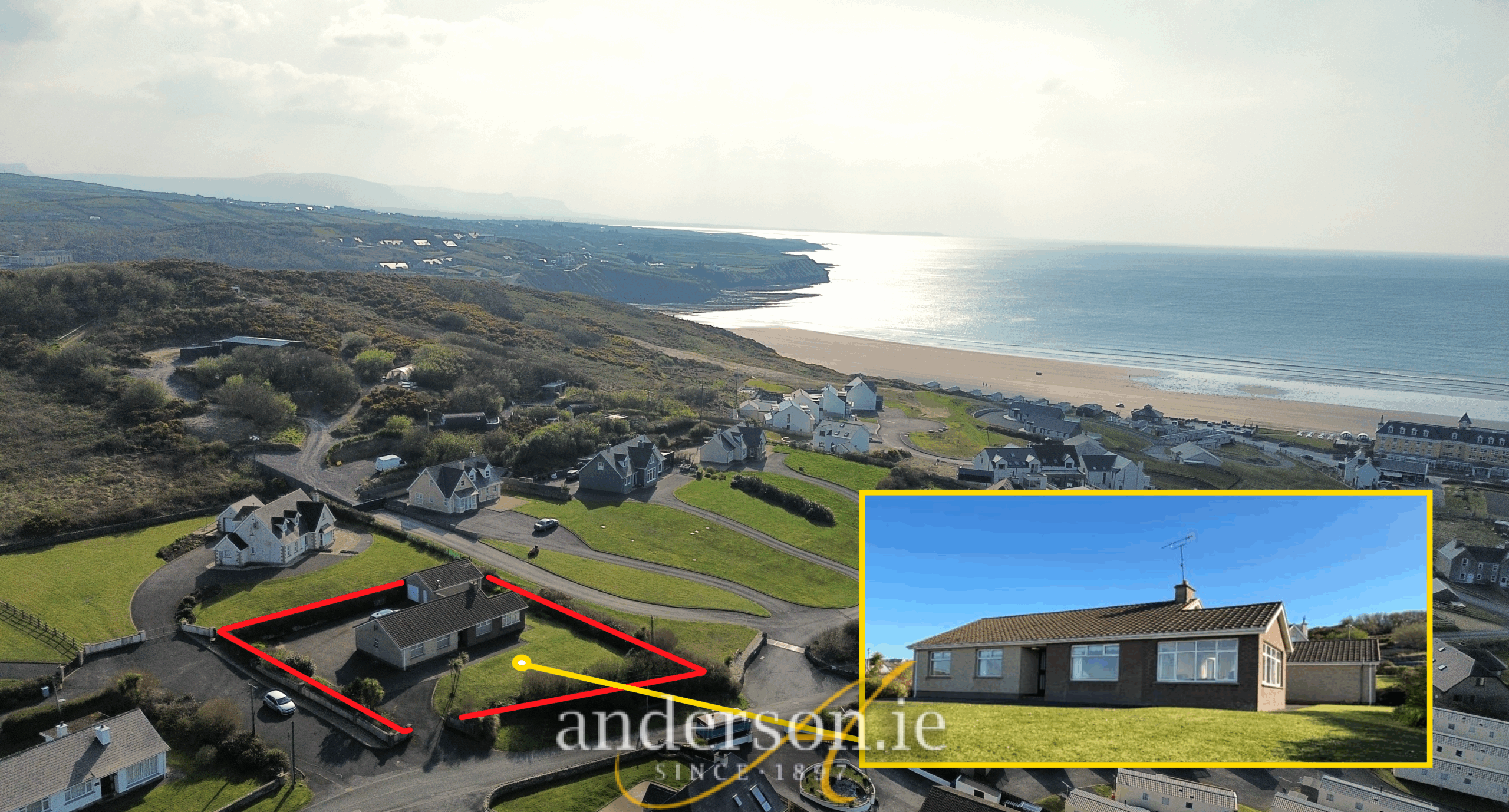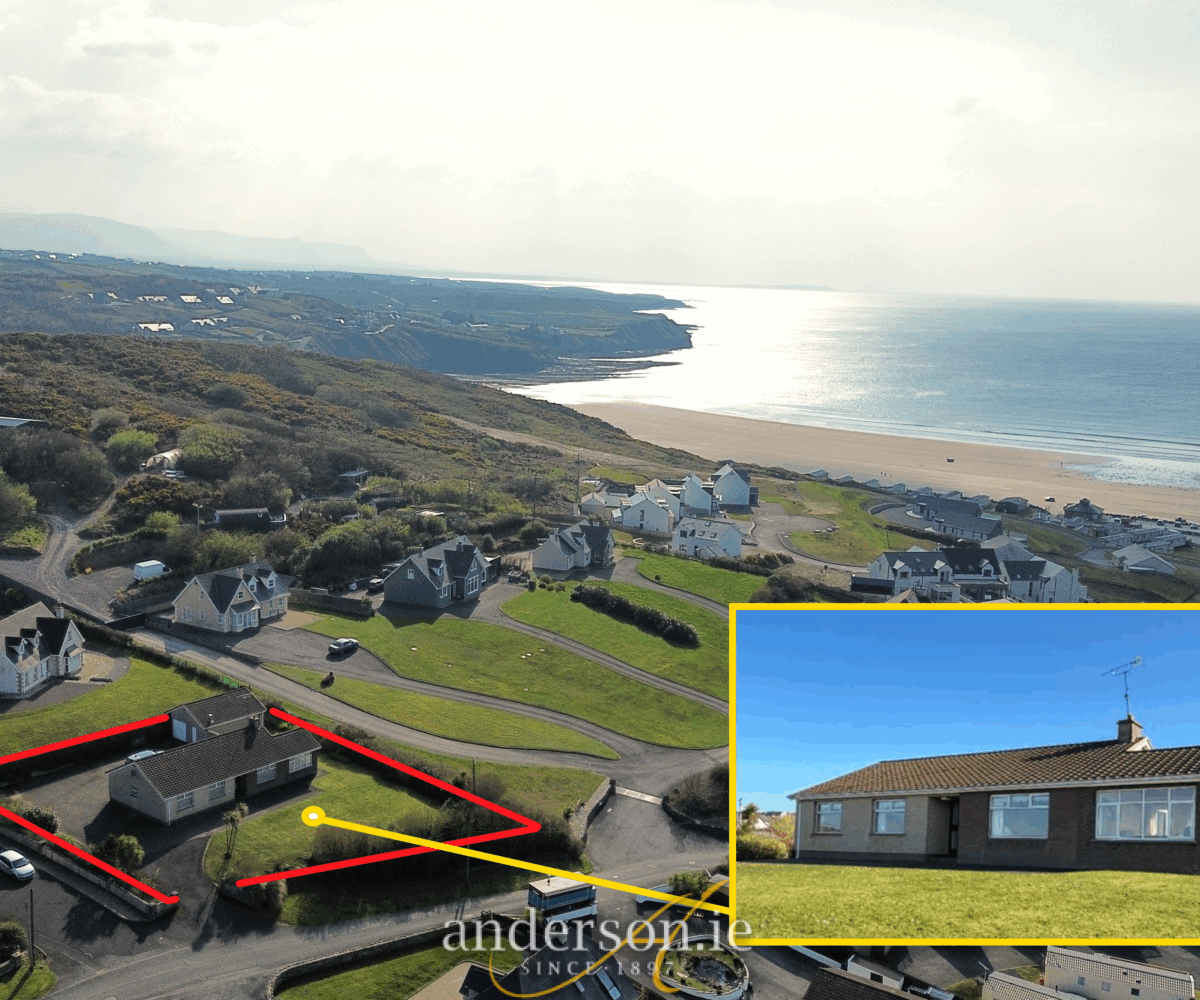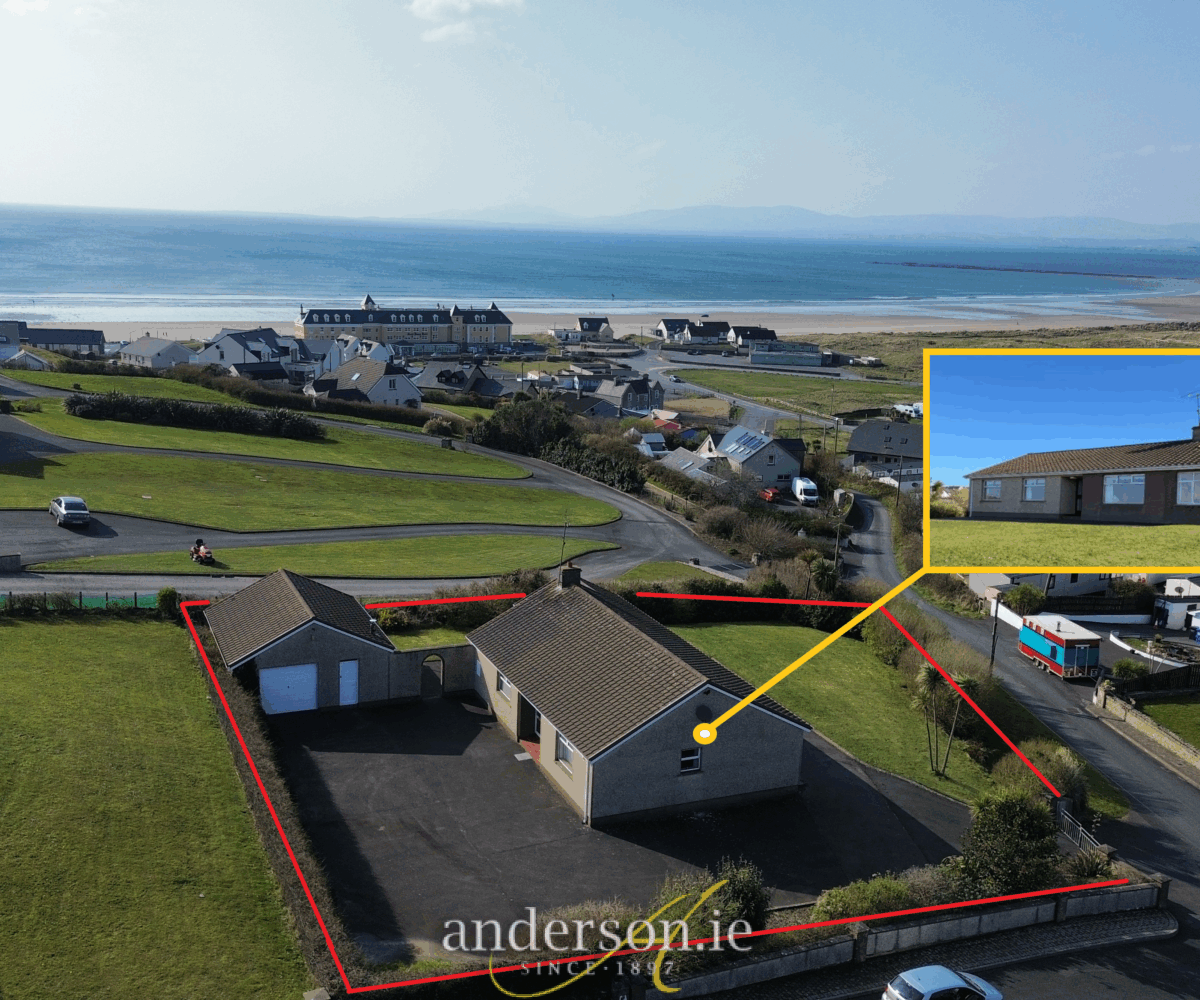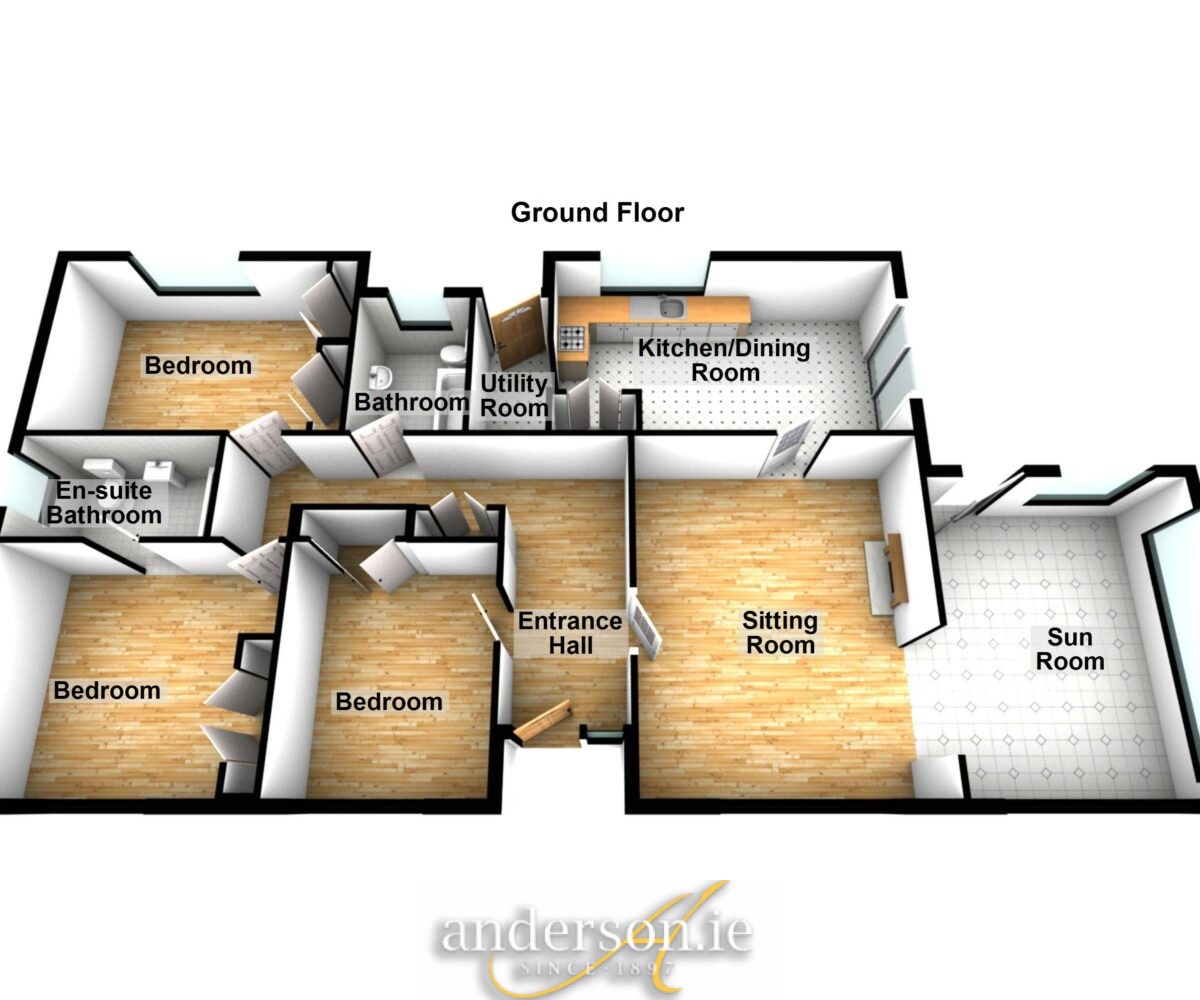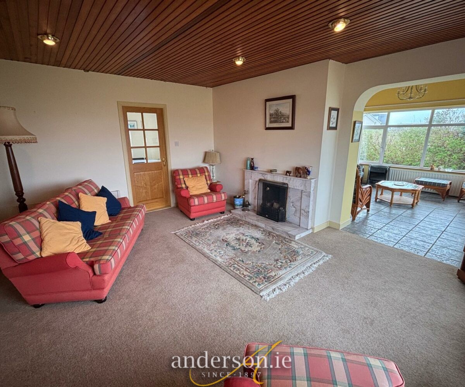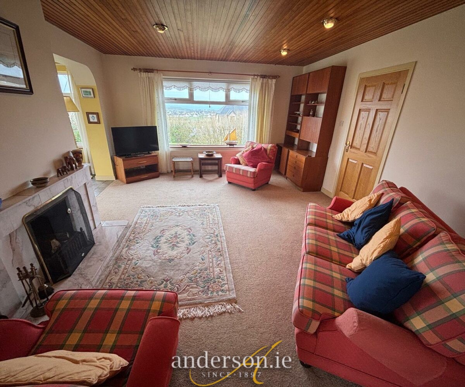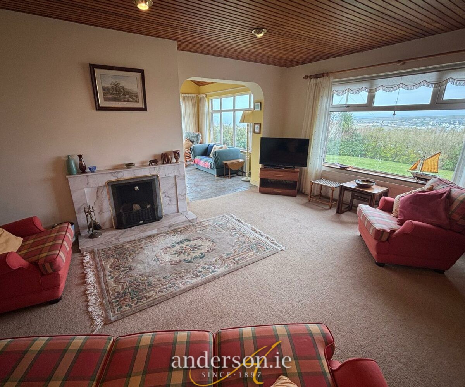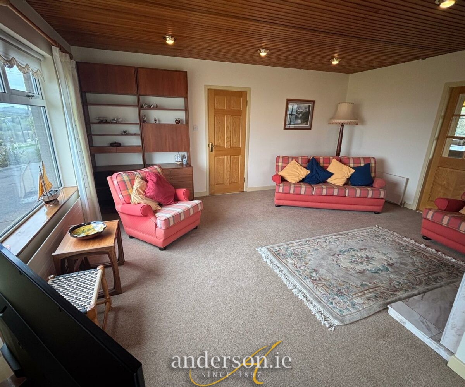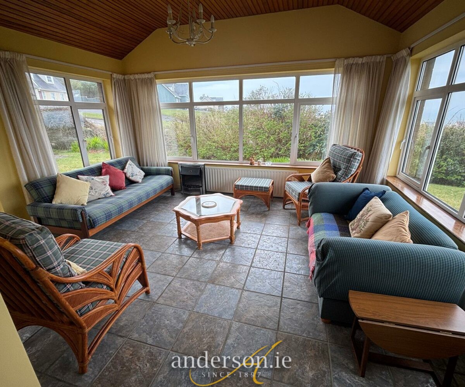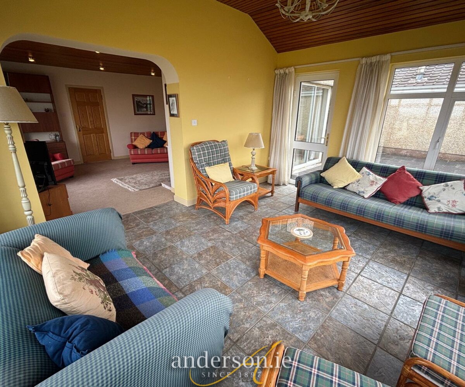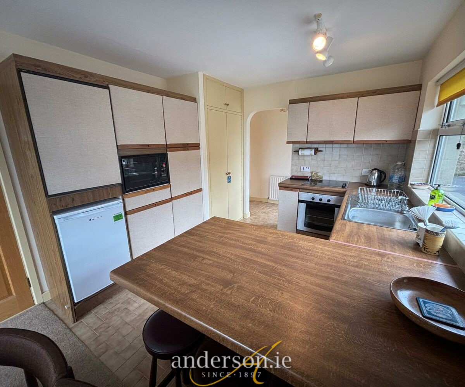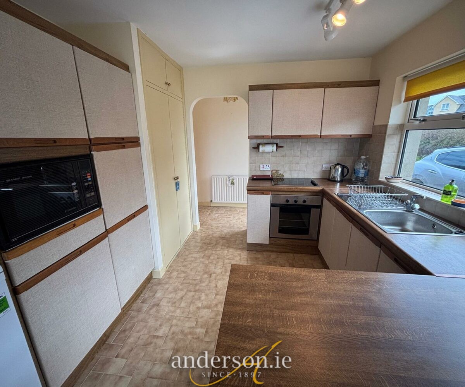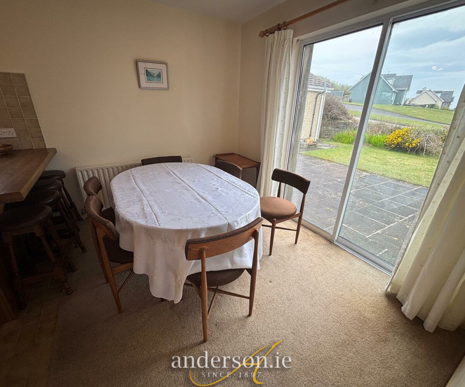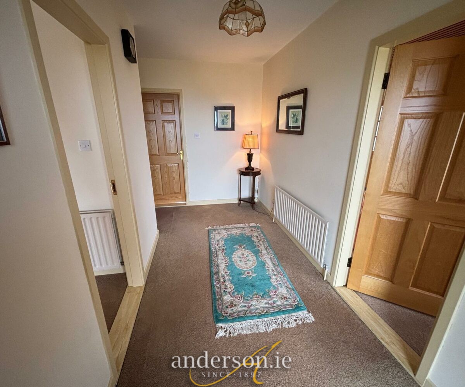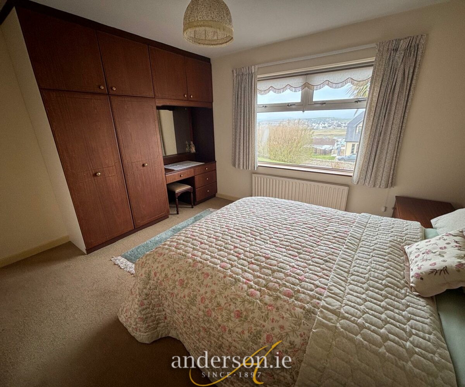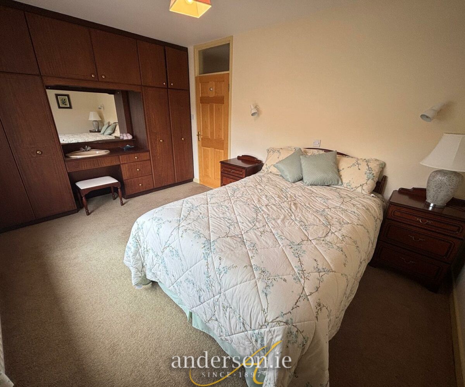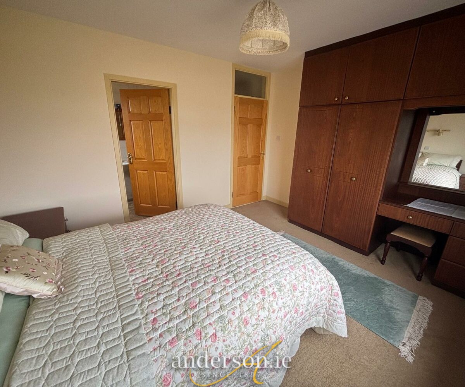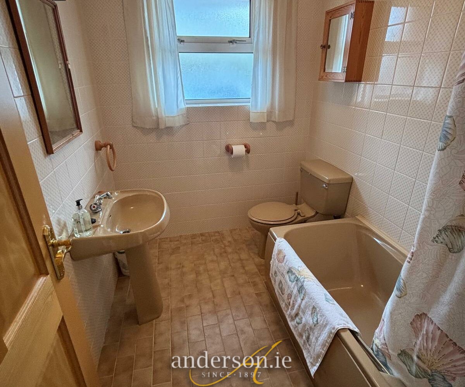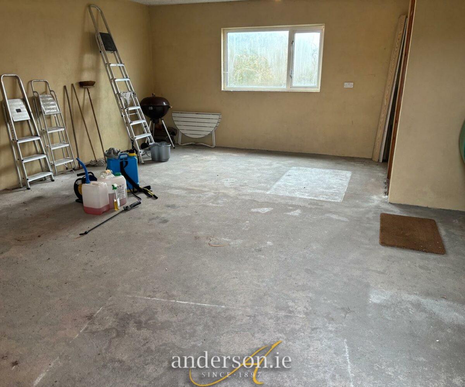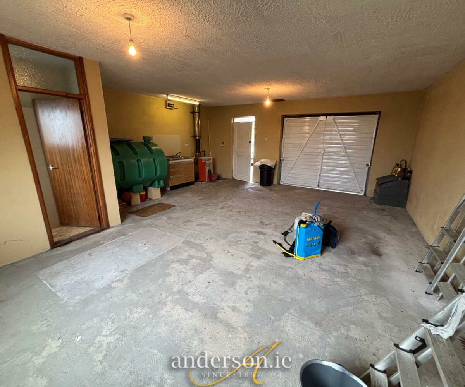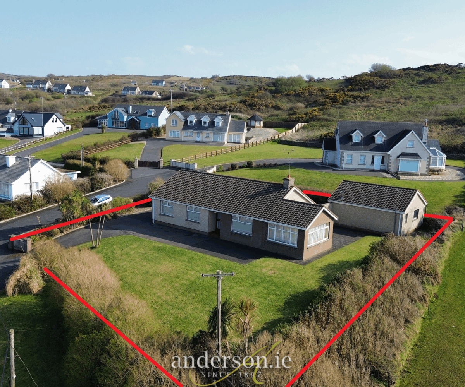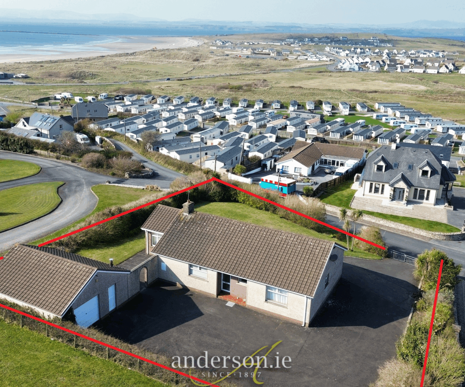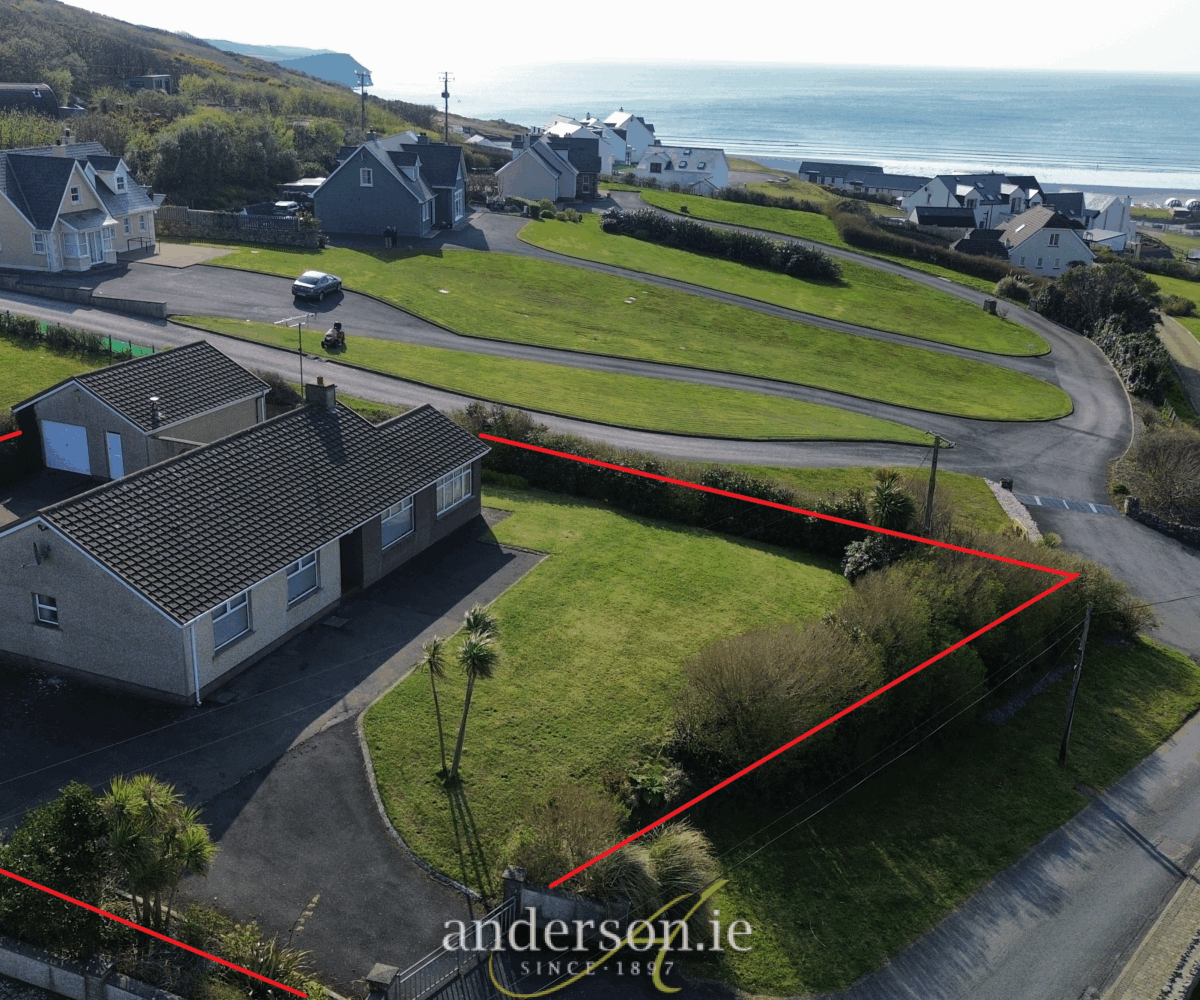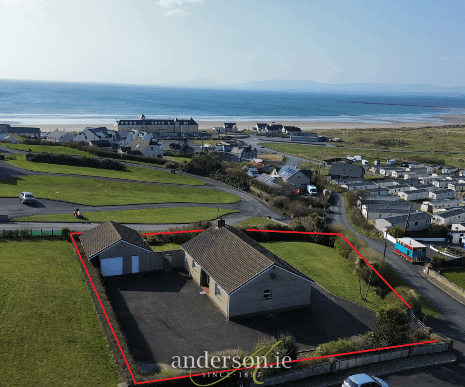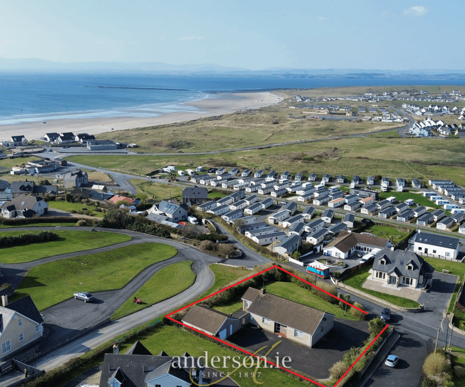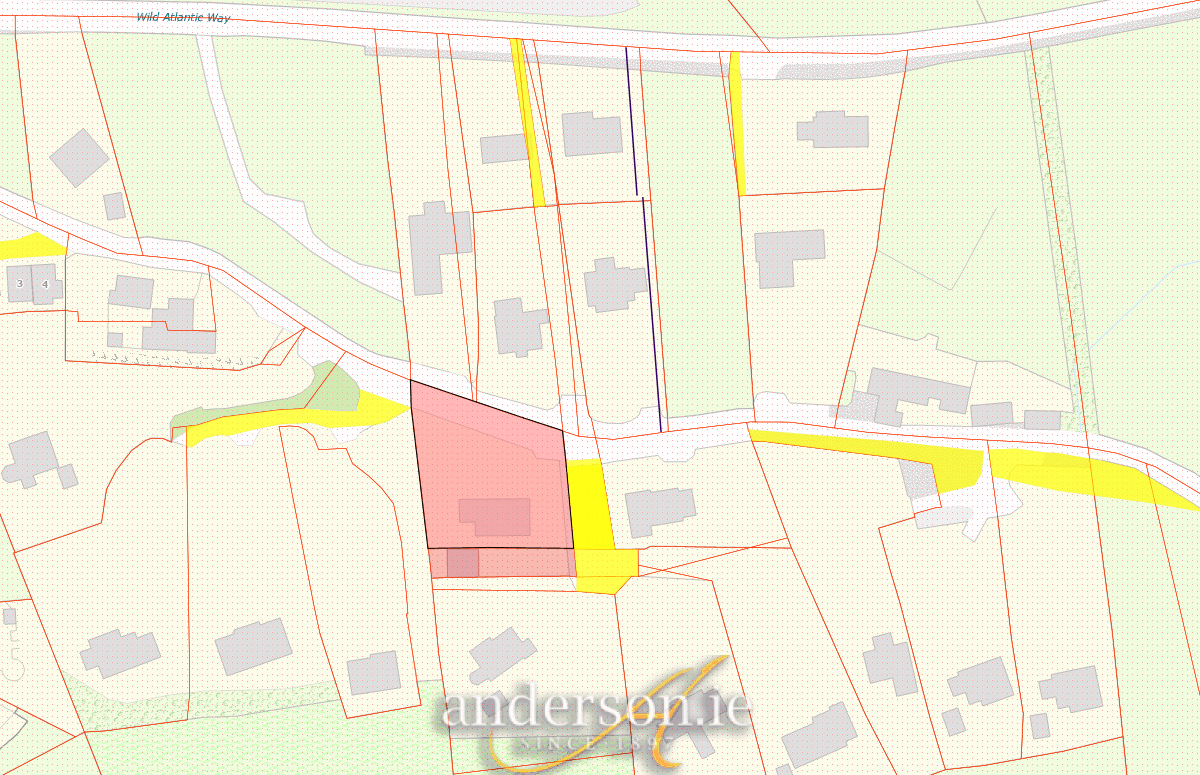Crocahanny, Rossnowlagh F94 X6K1
3 B/r Bungalow & Garage
Great views of Sea & Beach
Occupying an elevated private setting with terrific views of Rossnowlagh Bay & Beach and only 450 metres from Beach. Constructed in the 1975 and extending to 126.71 sq.m. (1363.89 sq.ft.) the property comprises –
Sitting Room, Sun Room, Kitchen with Dining Area, 3 No. Bedrooms (1 en-suite) & Bathroom.
Large Detached Garage with substantial parking area
Landscaped Lawns
Sitting Room 5.20 m. x 4.27 m.
open fire place with marble surround; great sea views, carpet flooring, pine ceiling; large opening to –
Sun Room 4.57 m. x 3.68 m.
tiled floor; enjoying terrific views of Sea & Beach; door to rear
Kitchen / Dining
Kitchen 3.07 m. x 3.01 m.
fitted units with built-in oven and hob, built-in microwave, breakfast counter, hot press
Dining Area 3.07 m. x 2.46 m.
carpet; patio door to side
Rear Porch Tiled floor
Bedroom No. 1 4.02 m. x 3.46 m.
carpet; views of sea & beach; Built-in wardrobes & vanity unit
En-suite 2.77 m. x 1.60 m.
bath with shower attachment overhead, toilet and wash basin
Bedroom No. 2 4.56 m. x 3.07 m.
carpet; wall length built-in wardrobes and vanity unit with wash basin
Bedroom No. 3 3.95 m. x 2.97 m.
built-in wardrobes and vanity unit; carpet; views of sea & beach
Bathroom 2.34 m. x 1.77 m.
Bath with shower attachment overhead, toilet and wash basin; fully tiled
Oil fired central heating P.V.C. Double Glazed Windows
Detached Garage 7.17 m. x 6.12 m.
stores oil tank and boiler; sink, Shower Room with toilet and wash basin
Large private parking area to rear, further parking to front
Paved patio area – approx 8 m x 5 m. – enjoying fabulous views of Sea & Beach
Landscaped lawns to front and side

