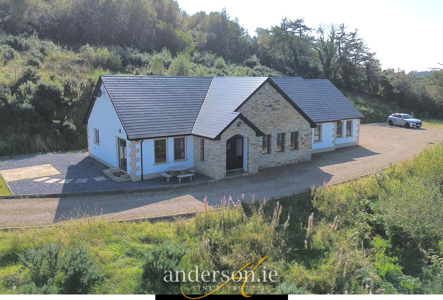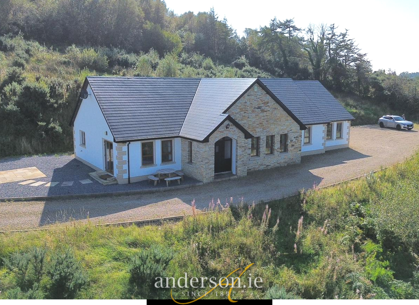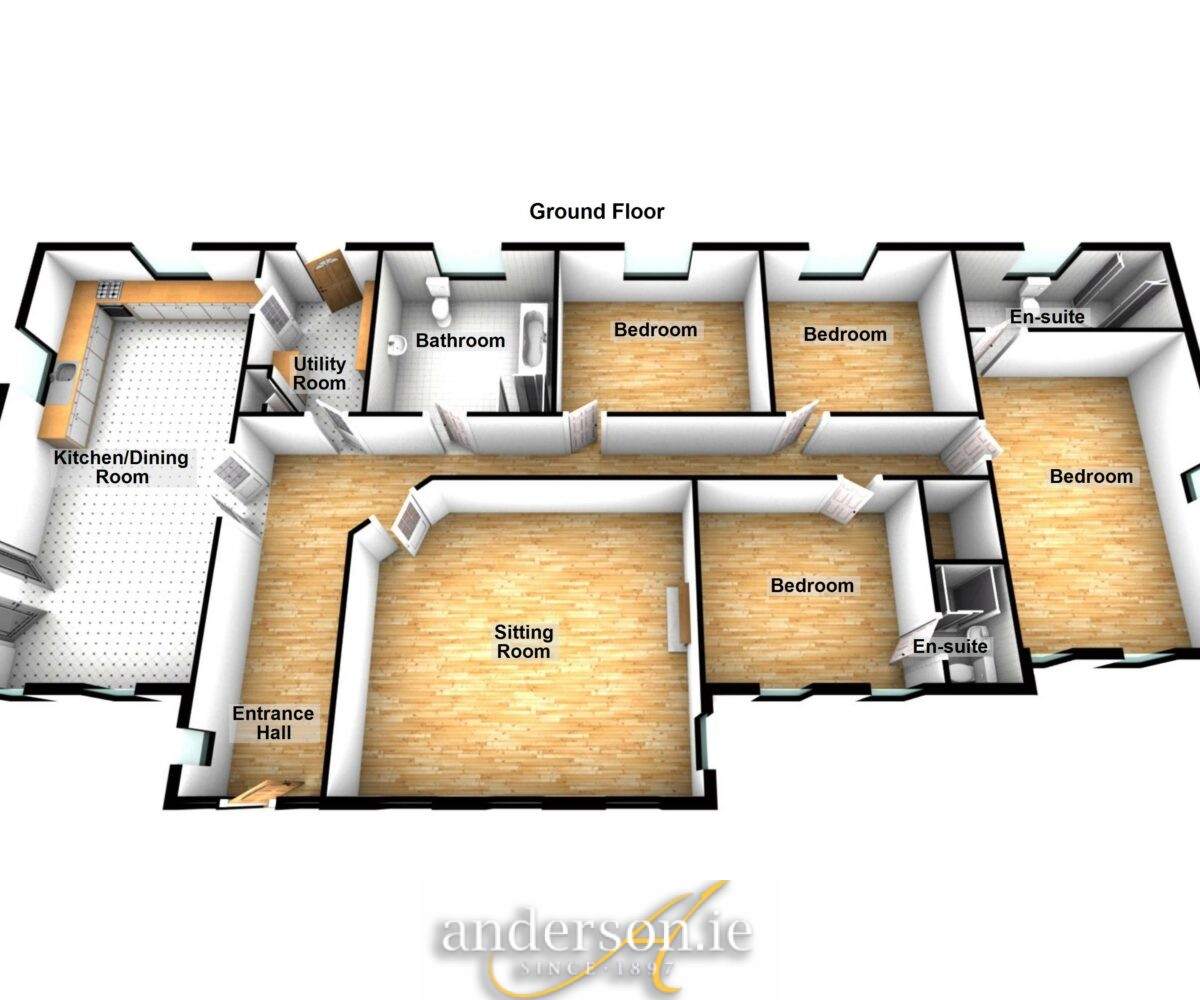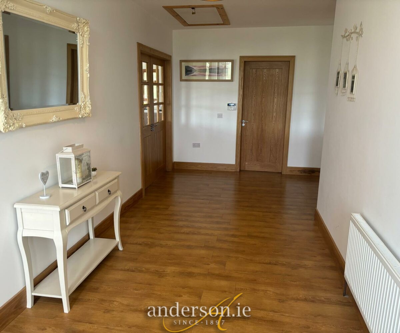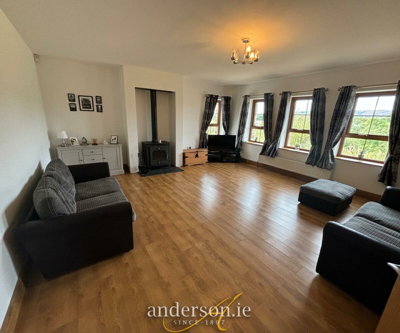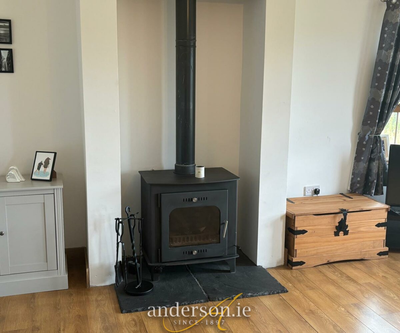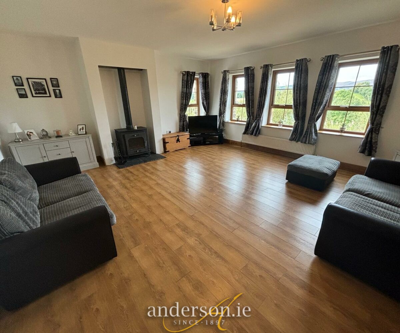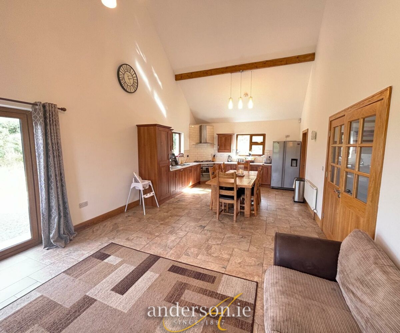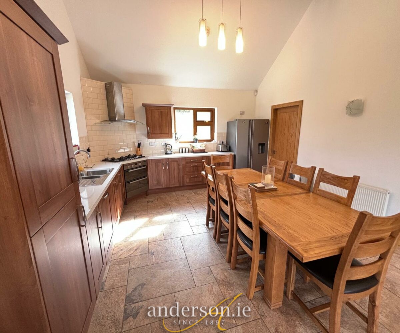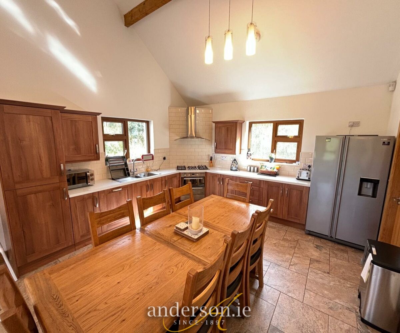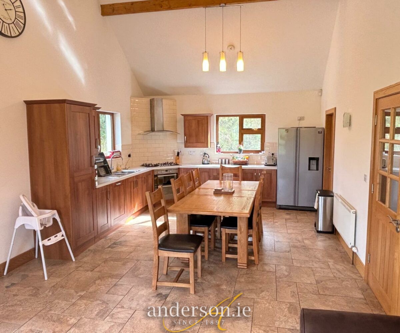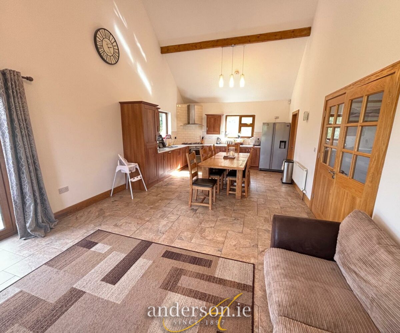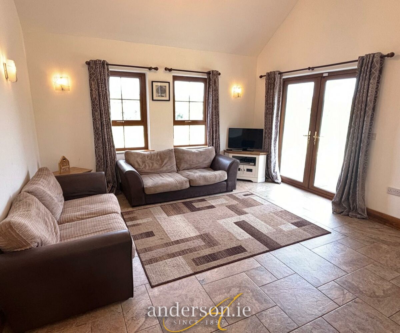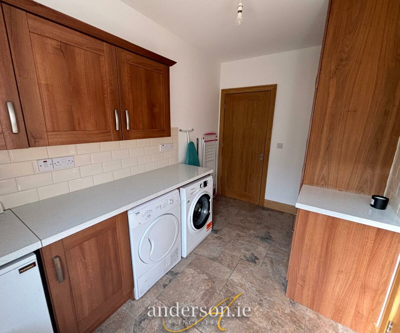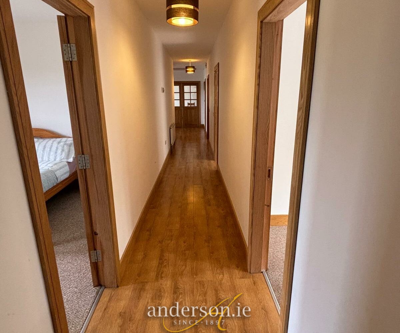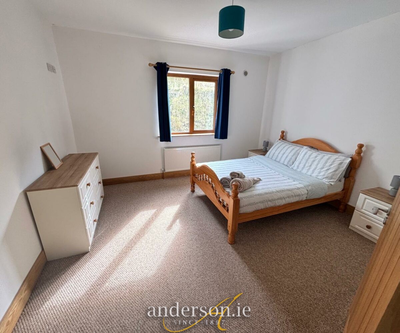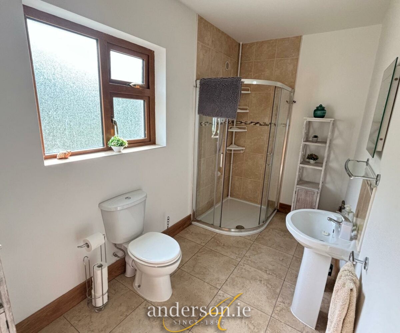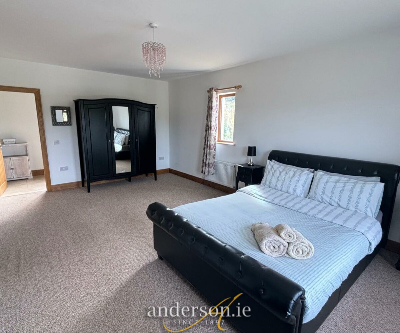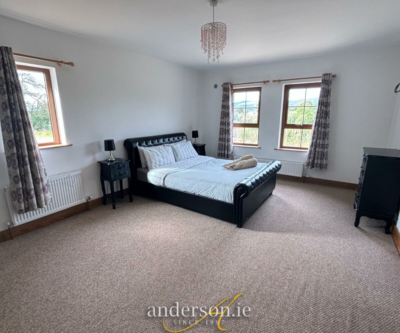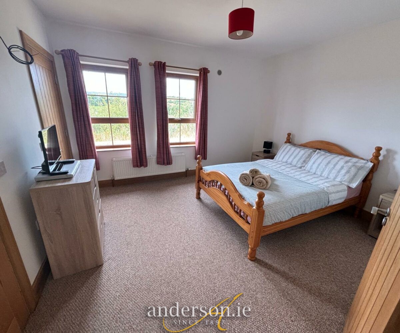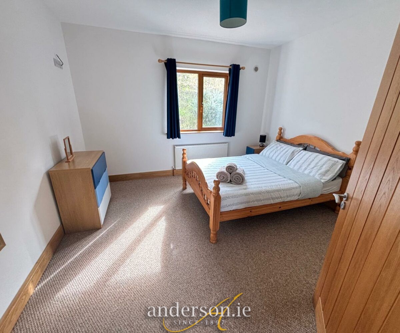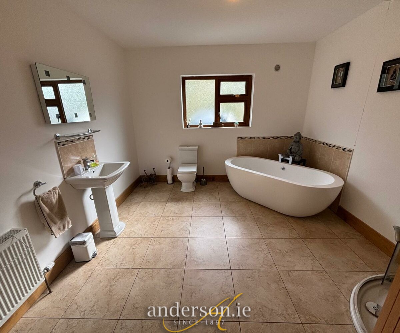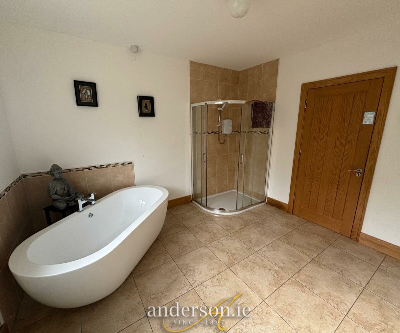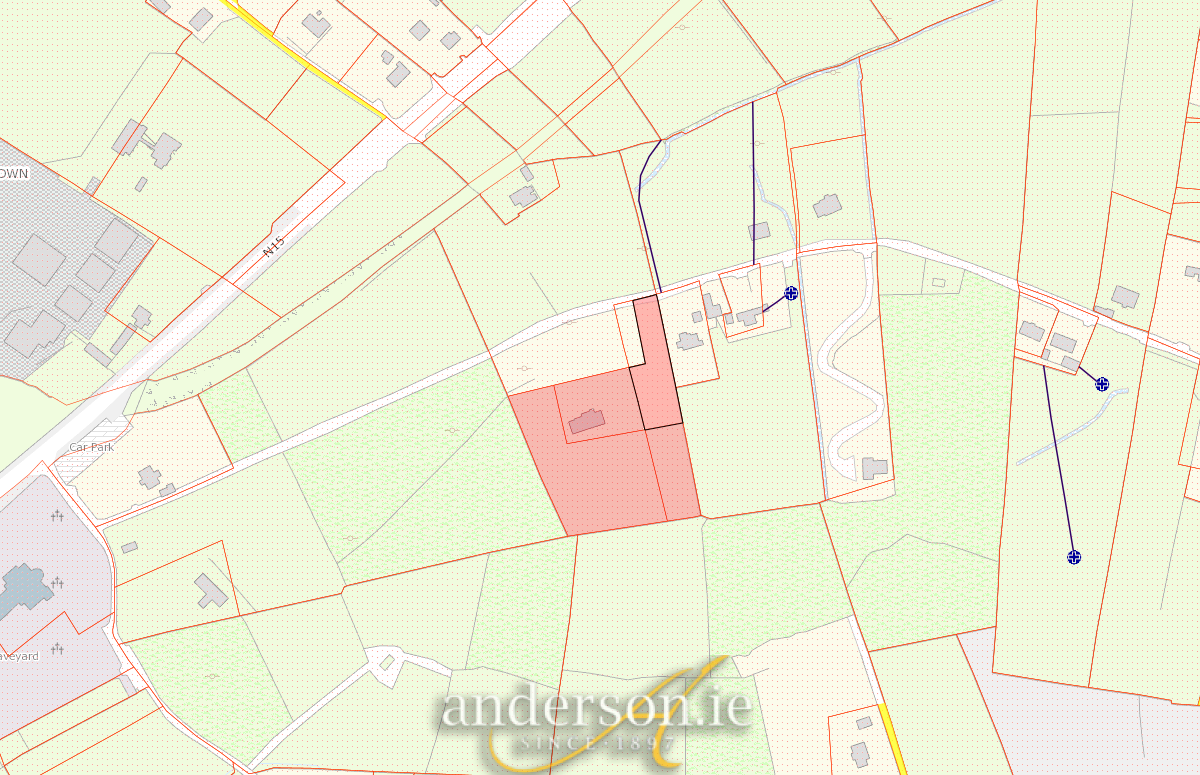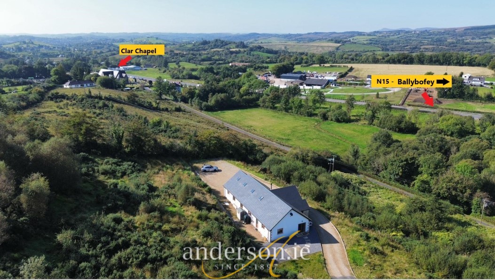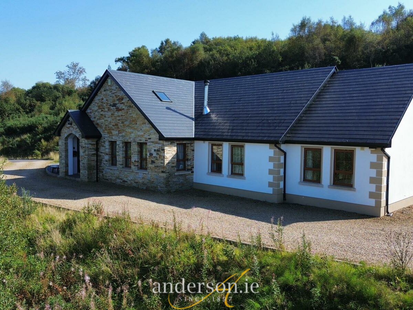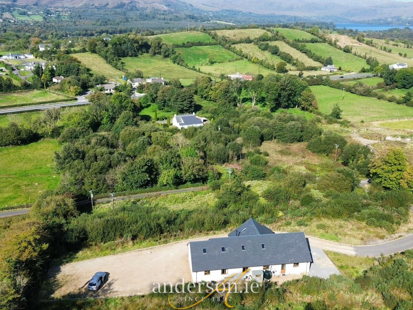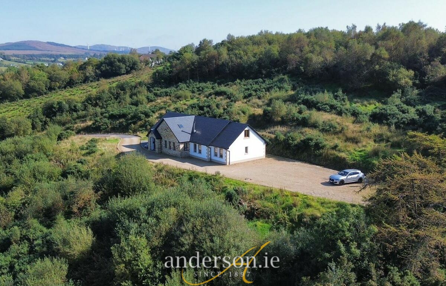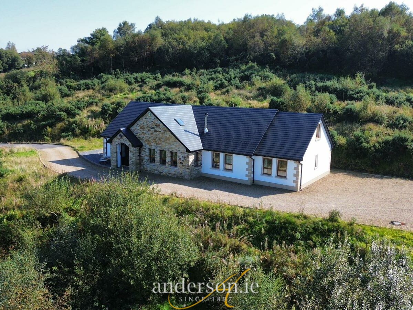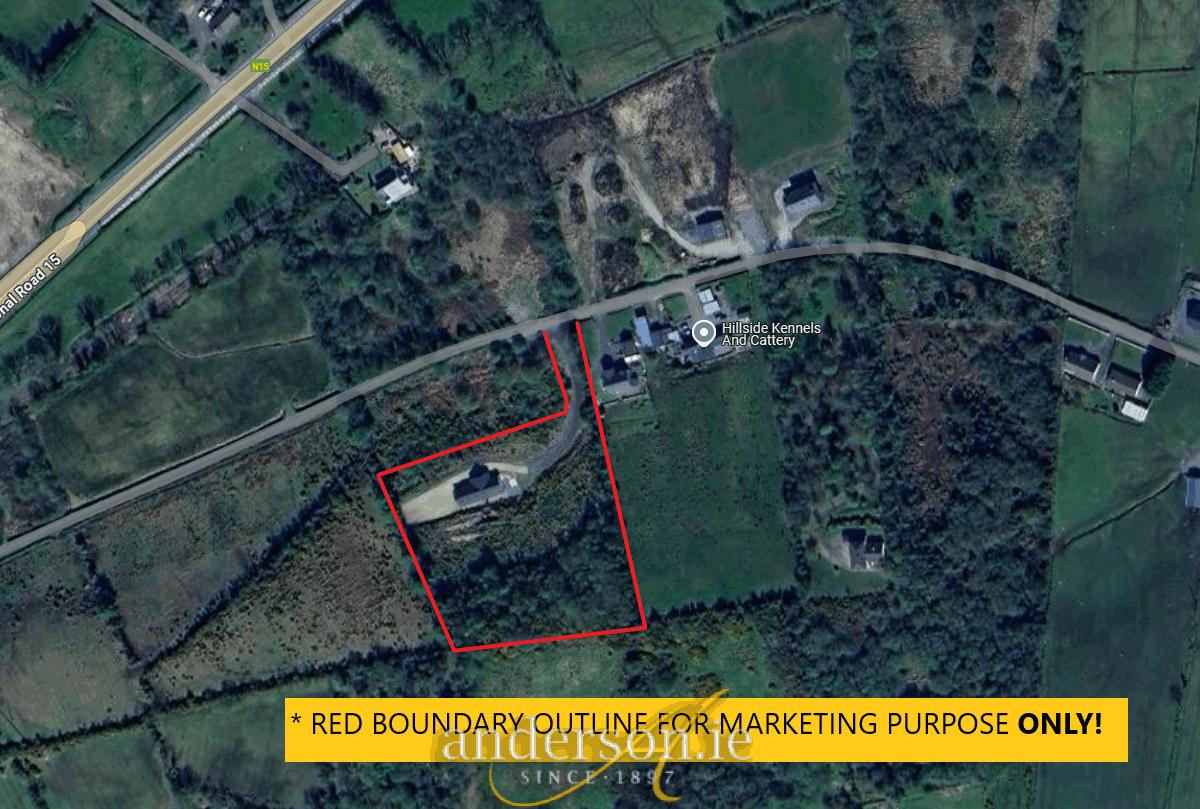Clarcam, Donegal Town F94 R2T2
Substantial 4 B/r (2 en-suite) Bungalow
Situate 350 metres off the N15 Roadway
Situate just 350 metres off the Donegal Town / Ballybofey N15 Roadway and 2.5 km north of Donegal Town.
Constructed in 2014 and extending to 199.59 sq m. and comprising –
Sitting Room, large Kitchen and Living Area, Utility, 4 No. Bedrooms (2 en-suite) and Bathroom.
Entrance Hallway 6.82 m. x 2.35 m.
semi-solid timber floor
Lounge 5.80 m. x 5.37 m.
semi-solid timber floor; large solid fuel stove (Back Boiler)
Kitchen / Living 8.51 m. x 4.22 m.
fitted units with integrated dishwasher, built-in stainless steel oven and gas hob; tiled floor; patio doors to side
Utility 3.55 m. x 2.22 m.
fitted units, plumbed for washing machine; tiled floor; door to rear
Bedroom No. 1 3.93 m. x 3.56 m. carpet
Bedroom No. 2 3.69 m. x 3.56 m. carpet
Bedroom No. 3 3.90 m. x 3.56 m. carpet
En-suite electric shower, toilet and wash basin; tiled floor and around shower
Bedroom No. 4 6.04 m. x 3.97 m. carpet
En-suite Electric shower, toilet and wash basin; tiled floor and around shower
Bathroom 3.56 m. x 3.39 m.
stand alone bath, separate electric shower, toilet and wash basin; tiled floor
Attic Floored with 4 velox windows
*P.V.C. Double Glazed Windows
*Alarmed
*Fronted with Mountcharles Stone
Comprised in folios DL 66712F (0.70 HA) & Folio DL 64183F ( 0.40 HA)
Energy Efficiency
- Building Energy PerformanceB3

