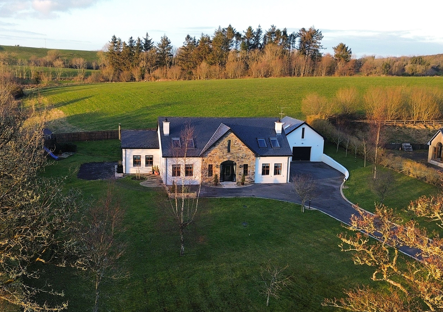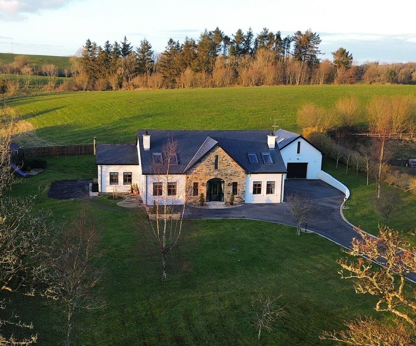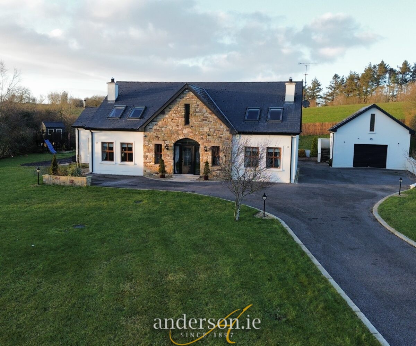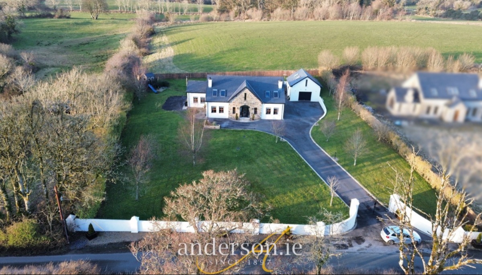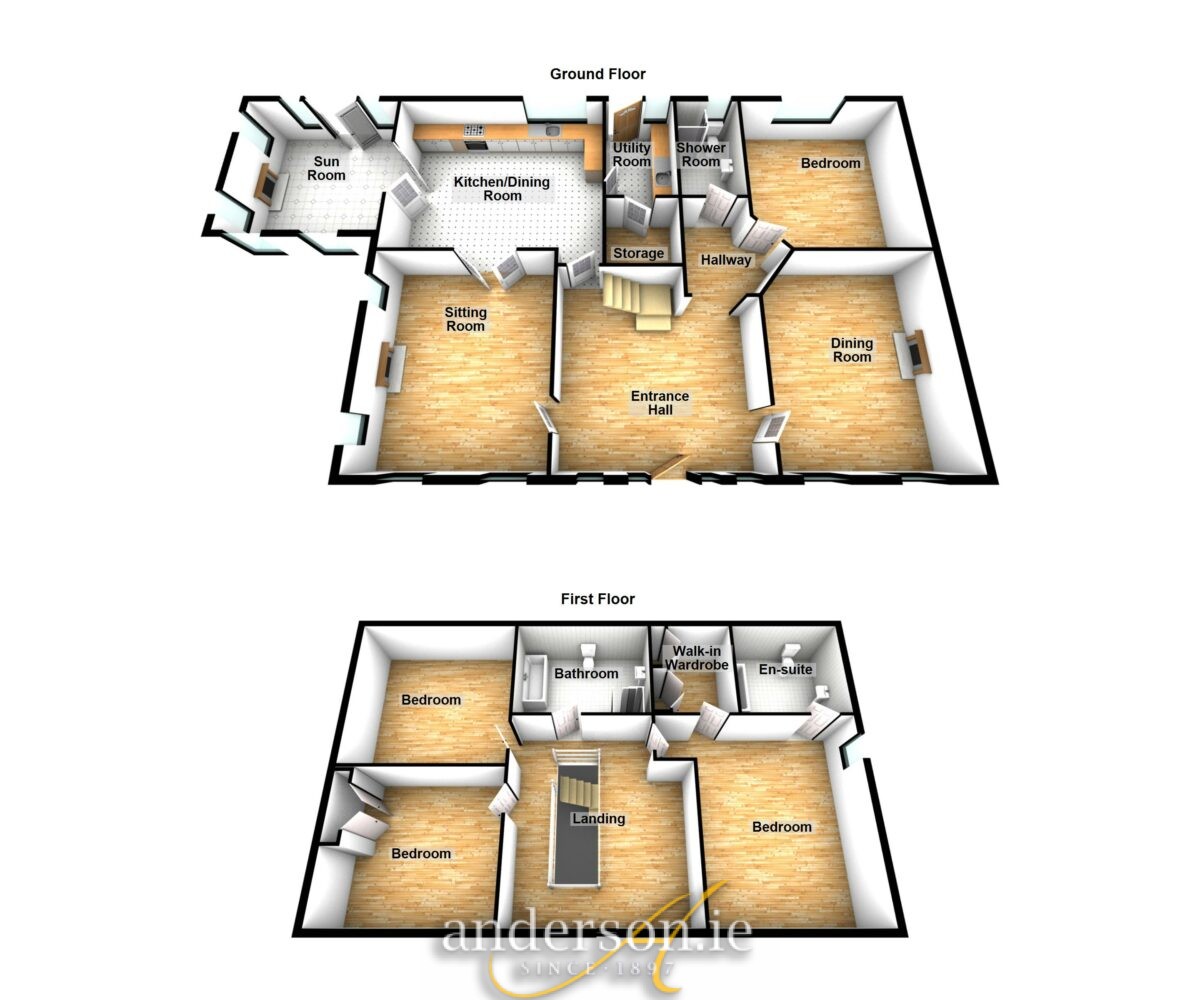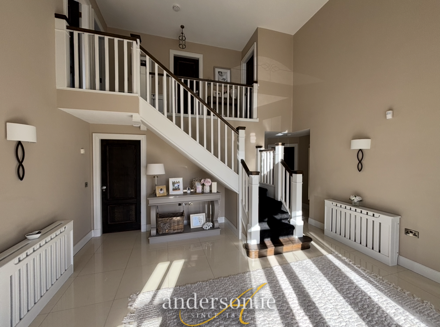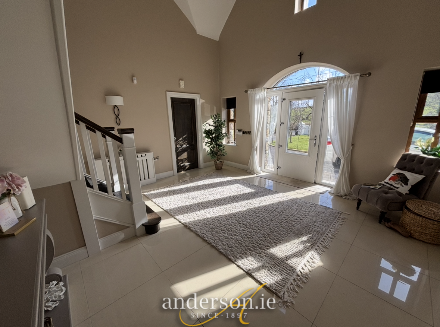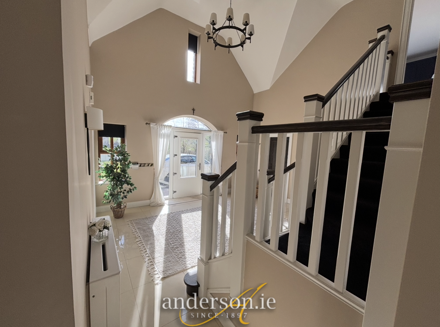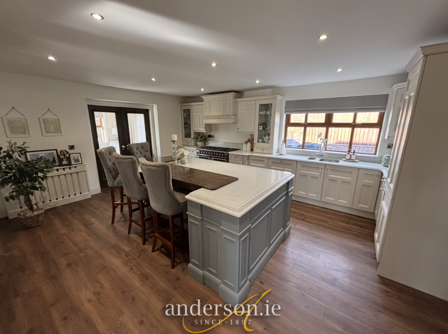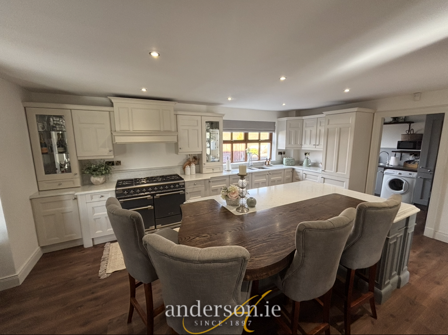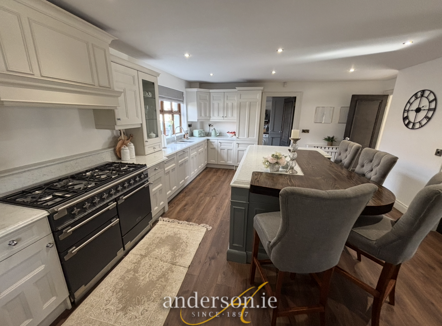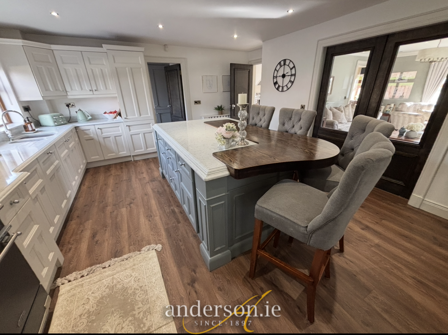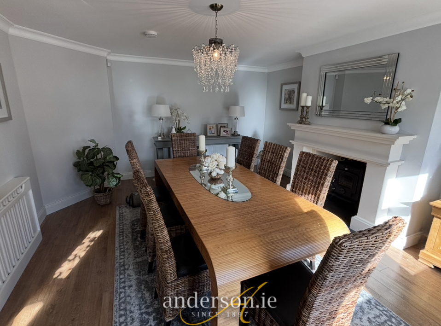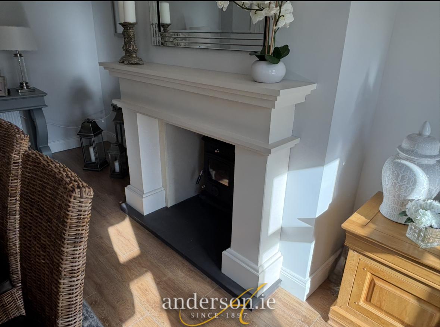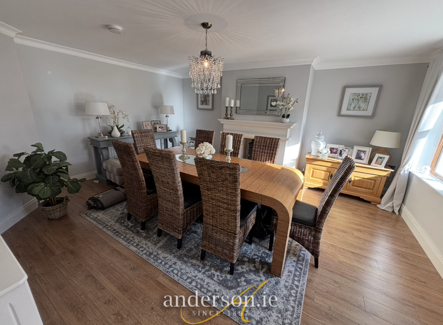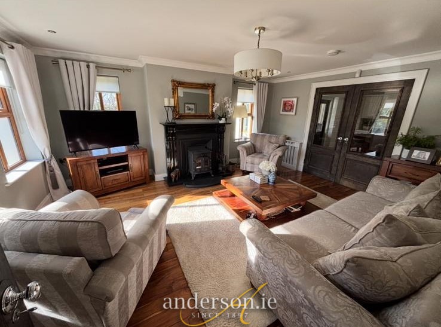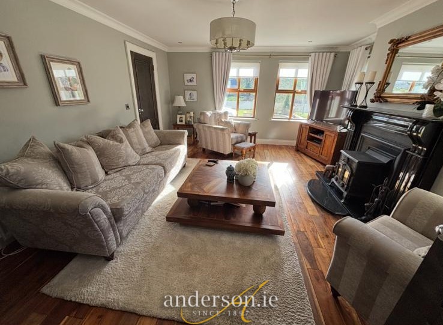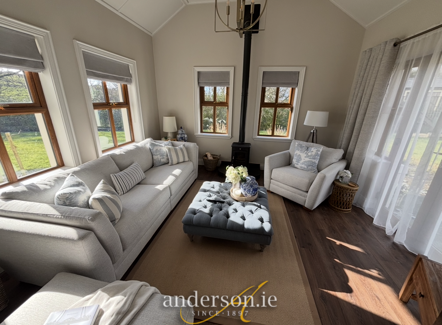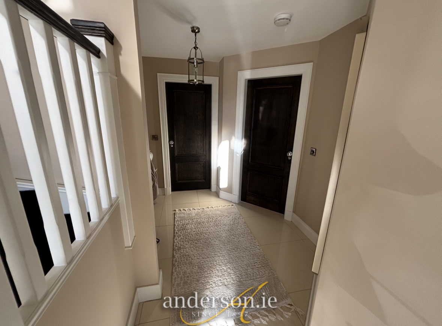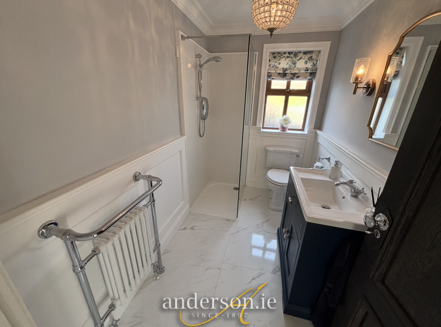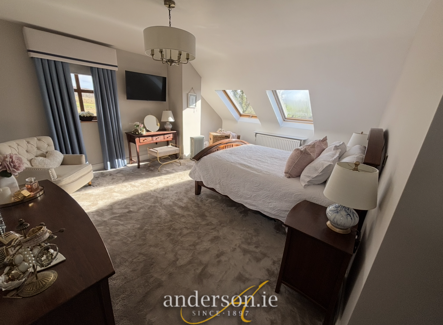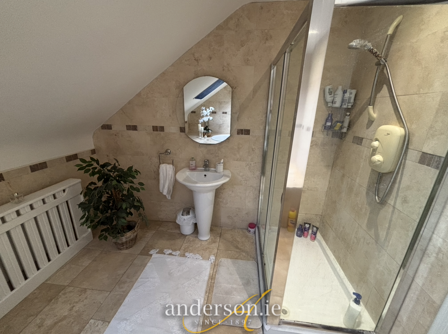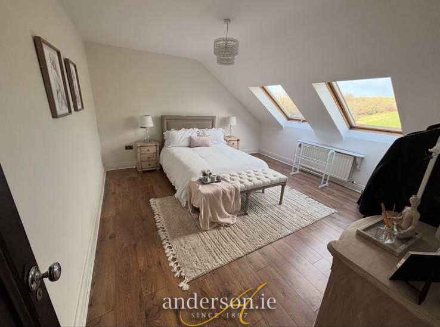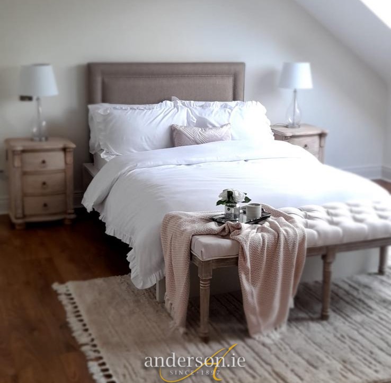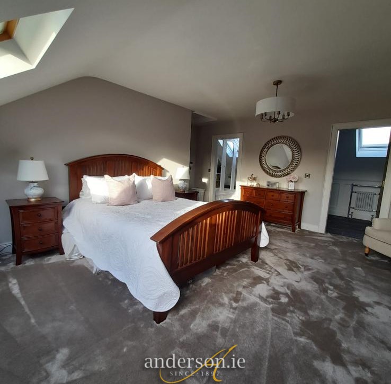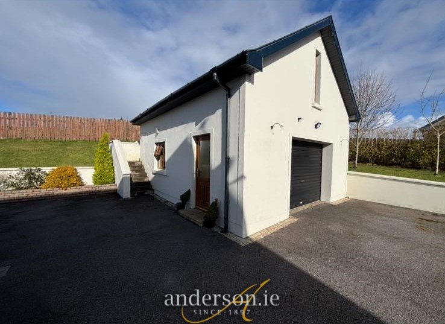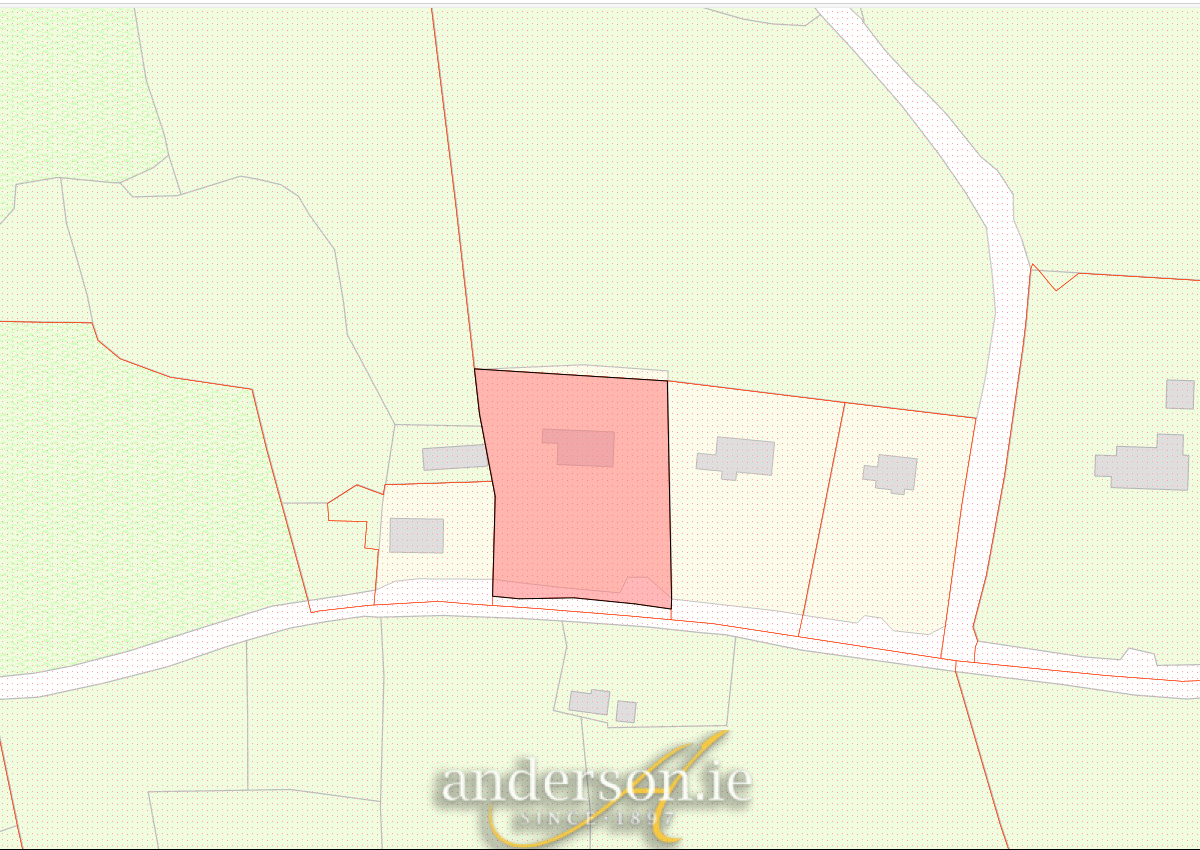Cashelard, Ballyshannon F94 C2P4
Exceptional 4 B/r Residence
Situate just 900 metres from “The Traveller’s Rest” Bar & Restaurant, 3 km off the Ballyshannon / Donegal Town N15 Roadway and 7 km north of Ballyshannon.
Constructed in 2007 and extending to 225.80 sq.metres (2429 sq.ft.), the property is completed throughout to an extremely high standard.
Ground Floor. Living Room, Conservatory, Kitchen , Dining Room, Utility, 1 No. Bedroom & Bathroom;
First Floor. 3 No. Bedrooms (1 en-suite) & Bathroom
Large Detached Garage with Storage Rooms overhead
Entrance Hallway 4.91 m. x 4.79 m.
porcelain tiled floor (light fittings not included)
Living Room 5.21 m. x 4.36 m.
Solid fuel stove with granite surround; semi-solid walnut floor; double doors to –
Kitchen 5.63 m. x 4.48 m.
Pergo flooring; oak fitted units with high quality fitted units; (cooker not included)
Dining Room 5.23 m. x 4.37 m.
fireplace with timber surround (stove not included); laminated flooring; (light fittings and curtains not included)
Conservatory 4.00 m. x 3.97 m.
Paergo flooring; patio doors to rear (light fitting and blinds not included)
Utility 2.96 m. x 1.85 m.
fitted units, plumbed for washing machine; Walk-in hotpress
Bedroom No. 1 4.42 m. x 4.37 m.
laminated flooring
Bathroom 2.84 m. x 1.70 m.
electric shower, toilet and wash basin; lower walls panelled
(mirror, two lights & blind – not included)
First Floor
Bedroom No. 2. 4.38 m. x 4.20 m.
laminated flooring; two velox windows; built-in wardrobes
Bedroom No. 3 4.42 m. x 4.31 m.
laminated flooring; two velox windows
Bathroom 3.81 m. x 2.87 m.
Jacuzzi Bath, large power shower, toilet and wash basin; beautiful marble tiling; recess lighting
Bedroom No. 4 5.66 m. x 4.41 m.
new carpet flooring; excellent walk-in Dressing area with built-in wardrobes , units and seating area; two velox windows
En-suite Stand alone bath, toilet and wash basin; panelled lower walls
(mirror and light not included)
P.V.C. Double Glazed Windows
Oil fired central heating
Detached Garage 6.60 m. x 5.68 m.
Plumbed for toilet and wash basin (not fitted)
Large Storage Room overhead with separate access – ideal for self- contained apartment / Home Office / Gym
Comprised in Folio DL 71659F and site extending to 0.29 hectares (0.71 acres)
Electric Entrance Gates
Fully Alarmed
Tree House
Energy Efficiency
- Energy ClassB
- Building Energy PerformanceB3

