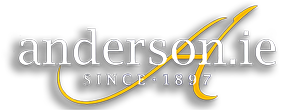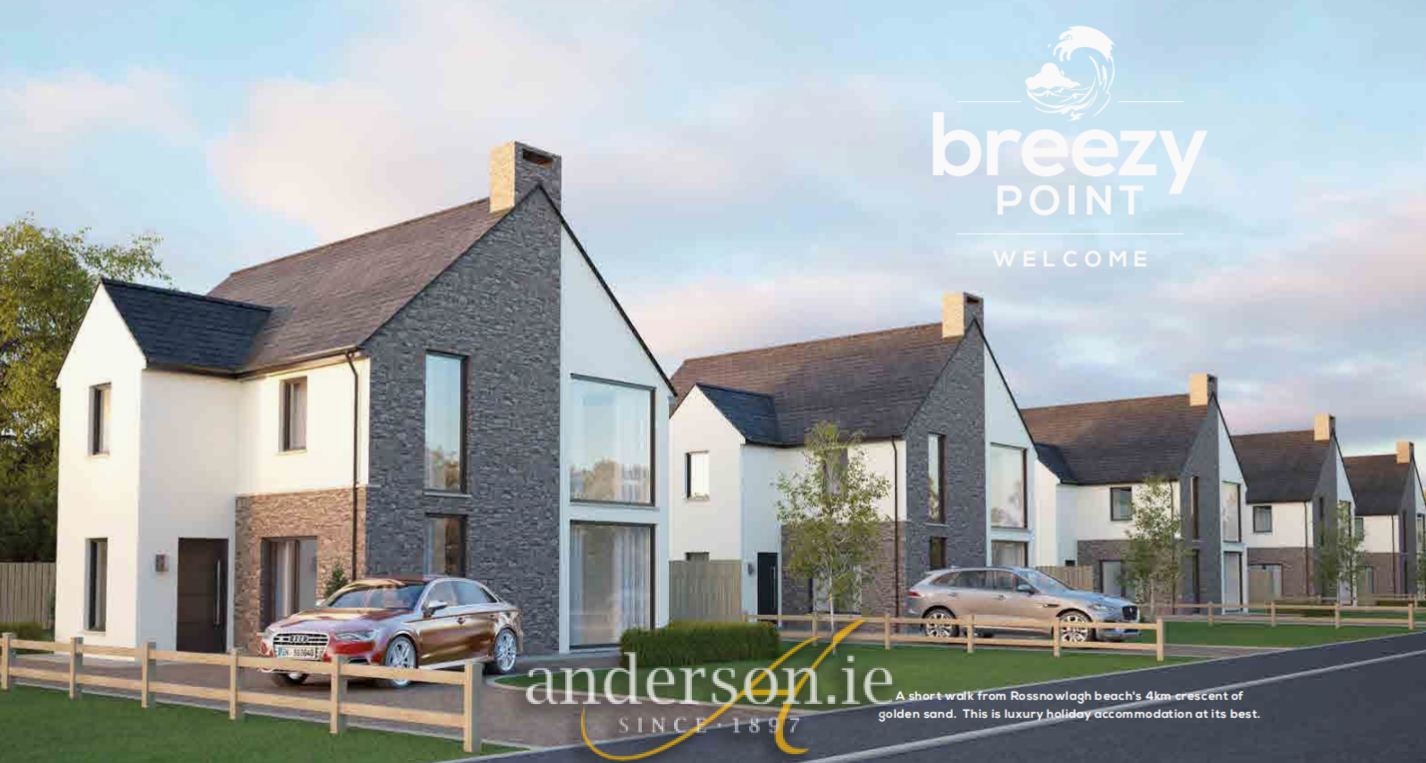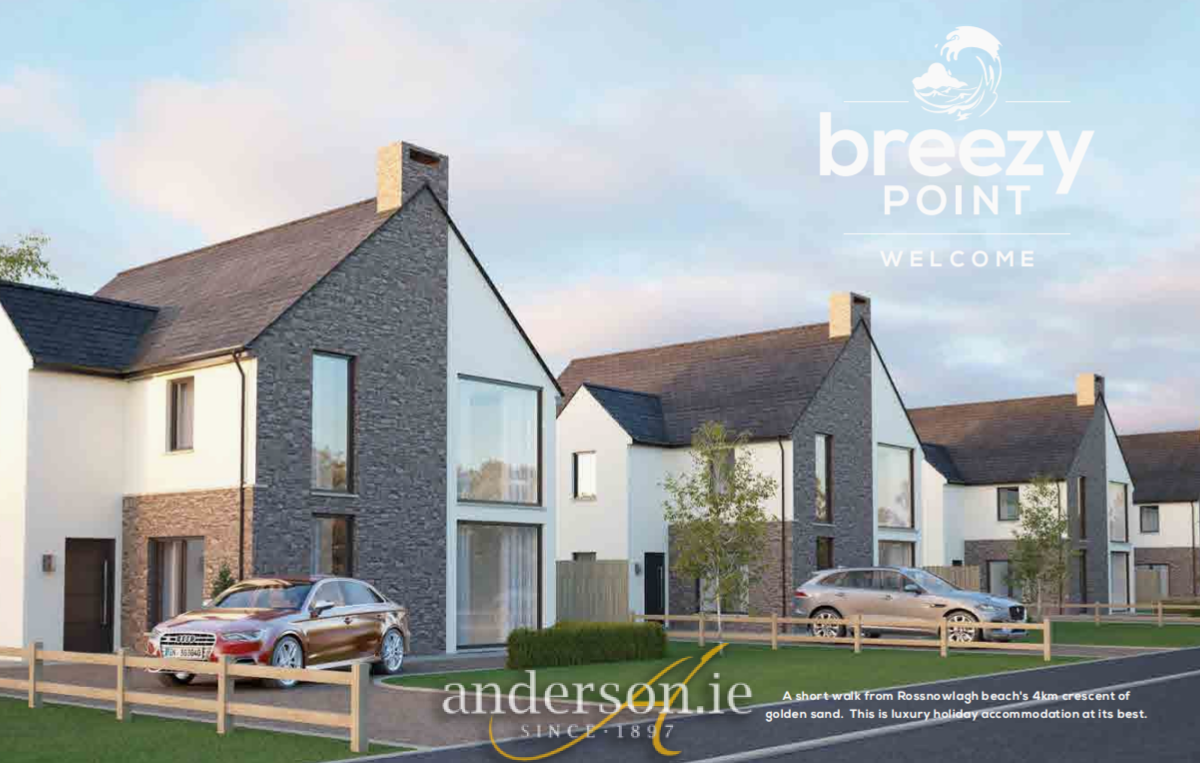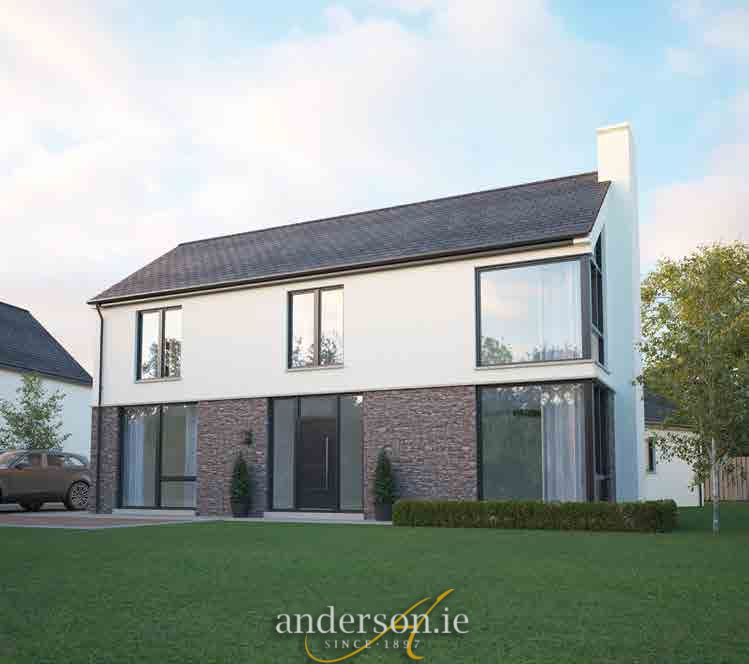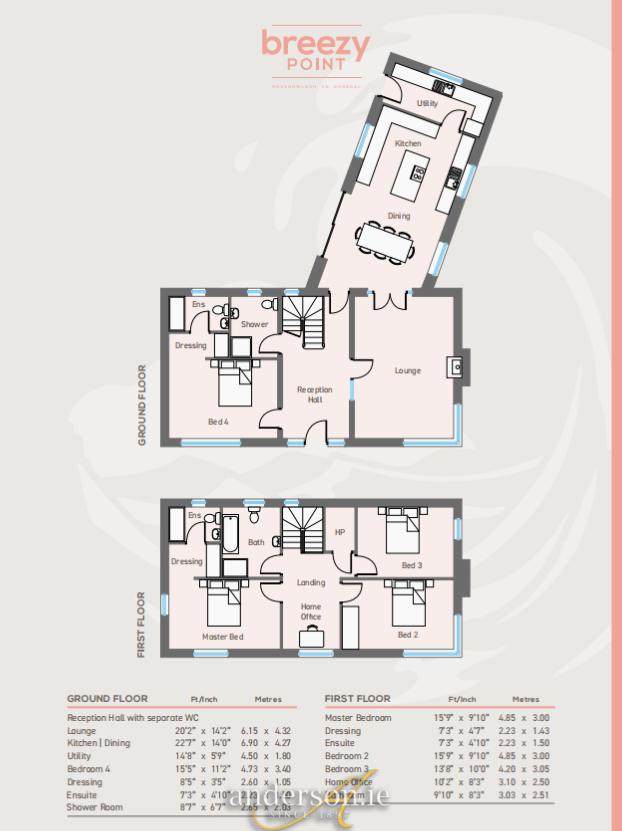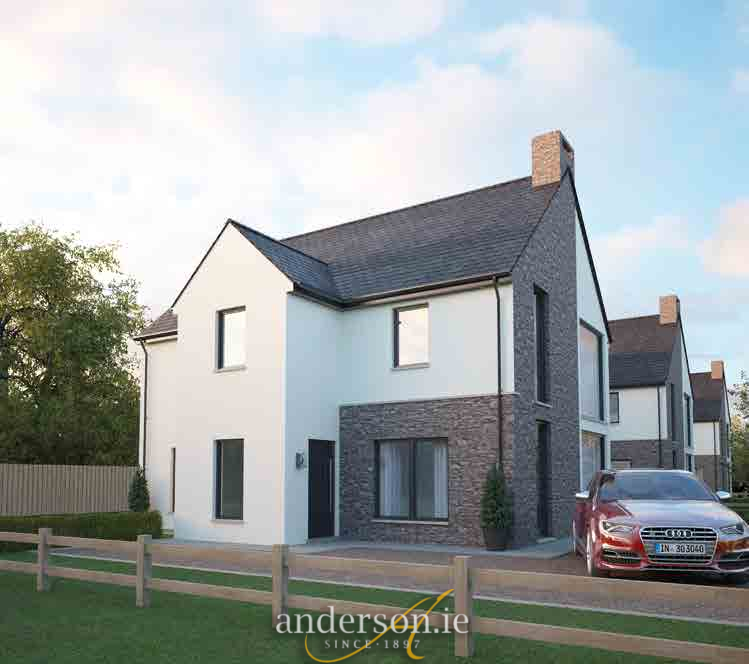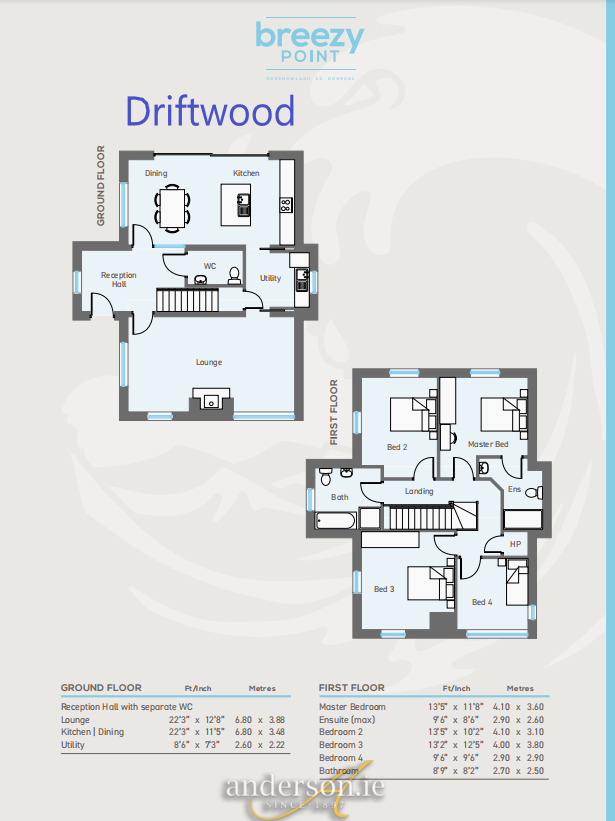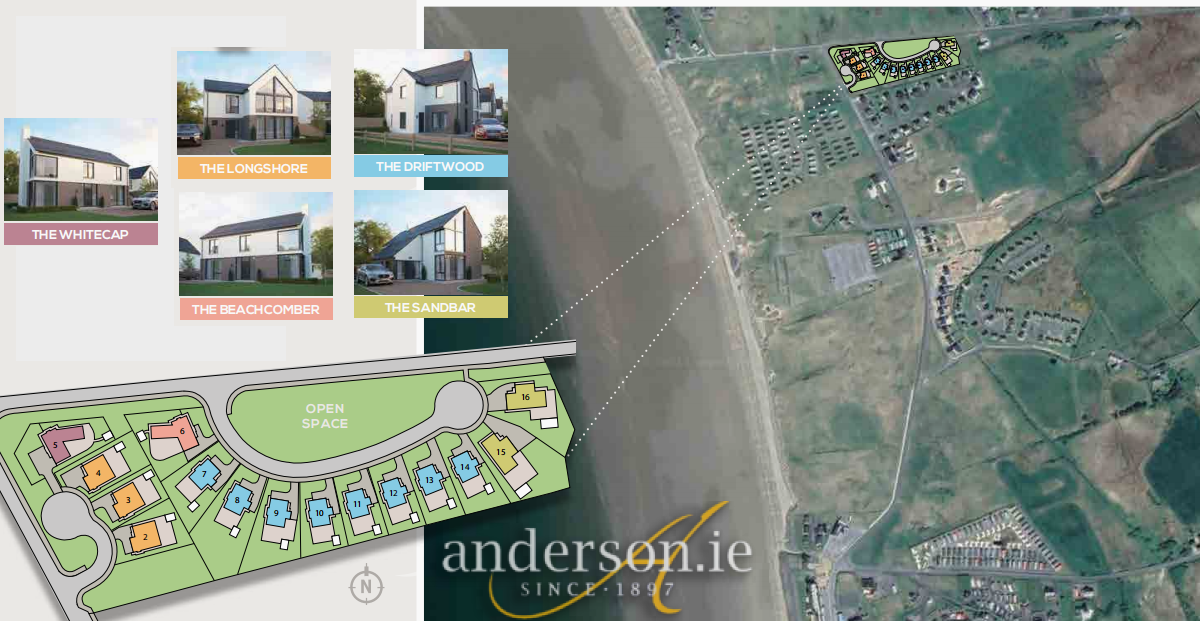Breezy Point Development of No.15 4 B/r A2 Rated Houses.
Rossnowlagh, South Donegal
Exceptional Residential Development
of 15 No. “A” Rated 4 B/r Detached Houses
” Breezy Point “
Situate just 400 meters from Rossnowlagh Beach
Phase 1. Completed ALL SOLD
Phase 2 Completing April 2023 ALL SOLD
Phase 3 Only 1 Remaining
Suitable for Holiday or Permanent Use
Full Coloured Brochure and further details available on request.
Breezy Point’s superb beach front location offers
year round, fantastic views of Donegal Bay’s
coastline and is literally 5 minutes from waves to hot
shower. Regarded by many as the most scenic and
dramatic of beaches in the Northwest, Rossnowlagh
offers amazing views of Donegal Bay and is ideal
for walking, safe swimming and all kinds of water
sports, particularly surfing. For golfing enthusiasts,
the great links courses of South Donegal are within
easy reach including the Donegal Golf Club at
Murvagh and Bundoran Golf Club.
Those who love the outdoors and natural beauty
will be spoilt for choice from the windswept St.
John’s Peninsula and spectacular sea cliffs at
Slieve League to the majestic Blue Stack Mountains.
The Creevy Shore Walk is a purpose built coastal
footpath running for 10 miles from Rossnowlagh
through Creevy to the mouth of the Erne Estuary.
Lovers of good food are also catered for by a
number of excellent restaurants throughout the
immediate locality including the award winning
Smugglers Creek, less than a 10 minute walk away.
TOUCHES
OF QUALITY
KITCHEN
- Impressive high quality fitted kitchen units
- High quality worktop and upstand
- Soft closing drawers and doors
- Integrated appliances to include 4 ring ceramic hob, eye level
single oven (where applicable), fridge/freezer, dishwasher and
extractor
- Contemporary chrome taps
- 1.5 low profile undermounted stainless steel sink
UTILITY (Where applicable)
- High quality units and worktop
- Single bowl stainless steel sink and taps
- Plumbed for free standing washing machine and tumble dryer
BATHROOMS, ENSUITES & WC
- High quality contemporary white sanitary ware
- 4 piece contemporary bathroom suite
- Low profile shower trays and toughened glass doors and
panels throughout (where applicable)
- Vanity unit (bathroom & ensuite)
- Wall tiling to shower enclosure
- Two thermostatic bar showers with dual head: rain drench and
separate hand held
20
Photographs are from previous Carrickreagh Developments show homes
HEATING
- Air source heat recovery system
INTERNAL
- All walls to be painted matt emulsion throughout
- Ceilings and woodwork to be painted
- Modern skirting boards and architrave
- Comprehensive range of electrical light fittings and sockets
throughout to include USB sockets (where applicable) TV
points in Kitchen / Family Area, Lounge, Master Bedroom and a
Telephone / Data point
- Recessed downlighters to open plan Kitchen / Dining / Family
Area, Bathroom & Ensuite
- Pre-wired for broadband connection
- Painted internal doors with quality brushed stainless-steel
ironmongery
- Mains operated smoke, heat and carbon monoxide detectors
EXTERNAL
- Feature lighting to front & rear (where applicable)
- Double glazed aluminium windows
- Composite front door with 5 point multi-lock system
- Black seamless aluminium guttering and downpipes
- Black concrete roof tile
- Bevelled grey flags around house and patio
- Bitmac driveways
WARRANTY
- 10 year warranty
THE DRIFTWOOD
Site nos. 7-14
4 BEDROOM DETACHED HOME
Total floor area: 1639 sq ft approx
GROUND FLOOR
Ft/Inch
Metres
Reception Hall with separate WC
Lounge
22’3” x 12’8” 6.80 x 3.88
Kitchen | Dining
22’3” x 11’5” 6.80 x 3.48
Utility
8’6” x 7’3”
2.60 x 2.22
FIRST FLOOR
Ft/Inch
Metres
Master Bedroom
13’5” x 11’8” 4.10 x 3.60
Ensuite (max)
9’6” x 8’6”
2.90 x 2.60
Bedroom 2
13’5” x 10’2” 4.10 x 3.10
Bedroom 3
13’2” x 12’5” 4.00 x 3.80
Bedroom 4
9’6” x 9’6”
2.90 x 2.90
Bathroom
8’9” x 8’2”
2.70 x 2.50
THE BEACHCOMBER
Site nos. 6
4 BEDROOM DETACHED HOME
Total floor area: 2123 sq ft approx
FIRST FLOOR
Ft/Inch
Metres
Master Bedroom
15’9” x 9’10” 4.85 x 3.00
Dressing
7’3” x 4’7”
2.23 x 1.43
Ensuite
7’3” x 4’10” 2.23 x 1.50
Bedroom 2
15’9” x 9’10” 4.85 x 3.00
Bedroom 3
13’8” x 10’0” 4.20 x 3.05
Home Office
10’2” x 8’3”
3.10 x 2.50
Bathroom
9’10” x 8’3”
3.03 x 2.51
GROUND FLOOR
Ft/Inch
Metres
Reception Hall with separate WC
Lounge
20’2” x 14’2” 6.15 x 4.32
Kitchen | Dining
22’7” x 14’0” 6.90 x 4.27
Utility
14’8” x 5’9”
4.50 x 1.80
Bedroom 4
15’5” x 11’2” 4.73 x 3.40
Dressing
8’5” x 3’5”
2.60 x 1.05
Ensuite
7’3” x 4’10” 2.23 x 1.50
Shower Room
8’7” x 6’7”
2.65 x 2.03
Energy Efficiency
- Energy ClassA
- Building Energy PerformanceA2
