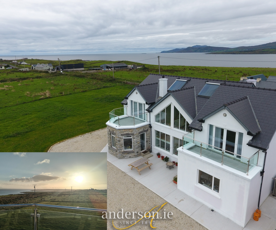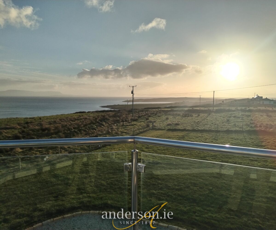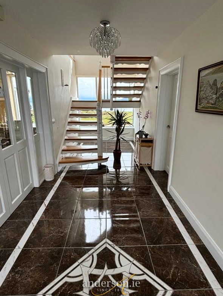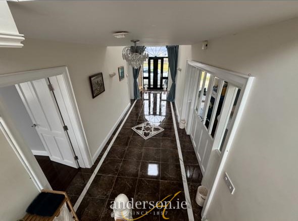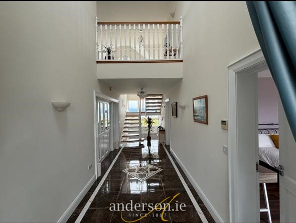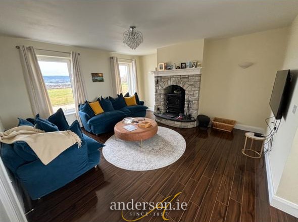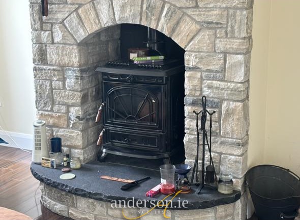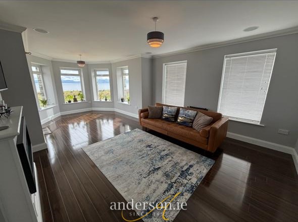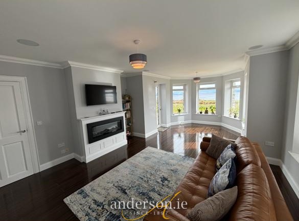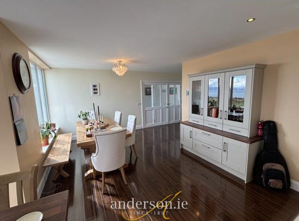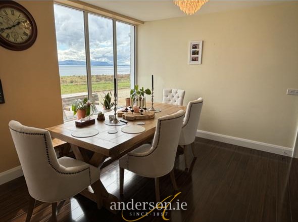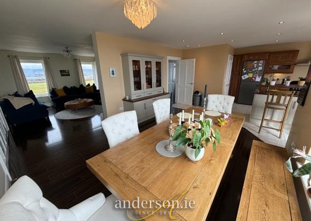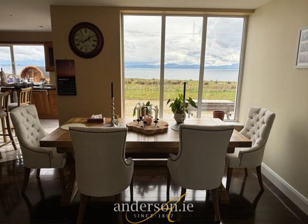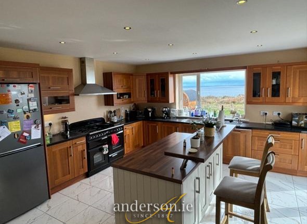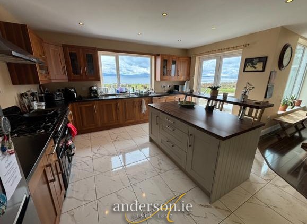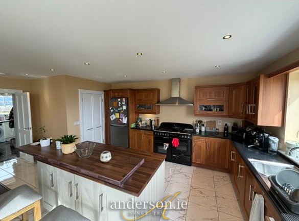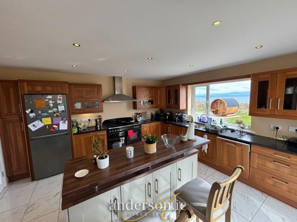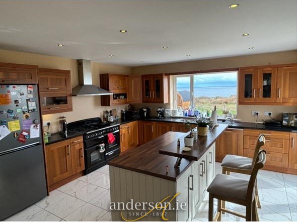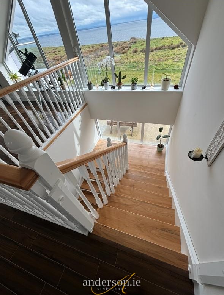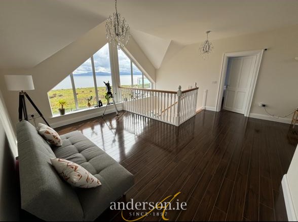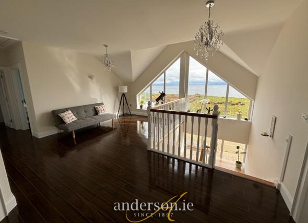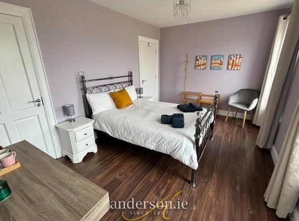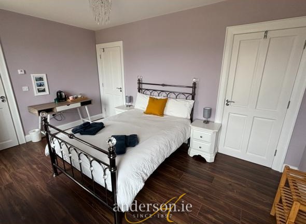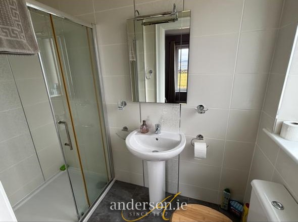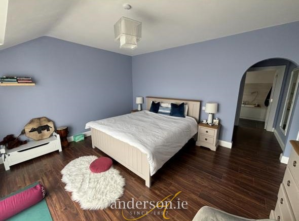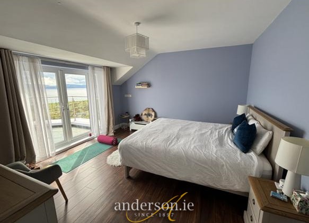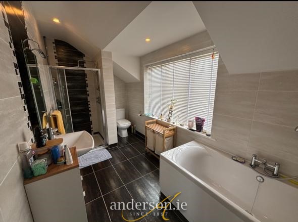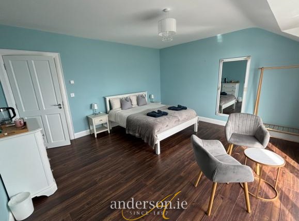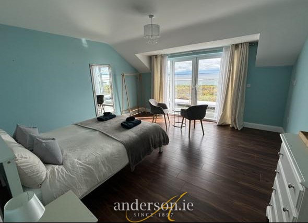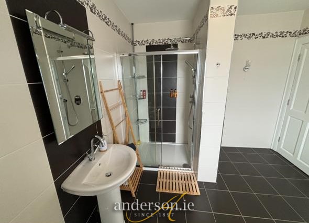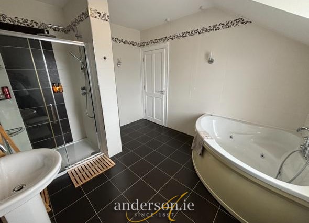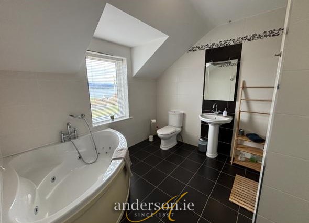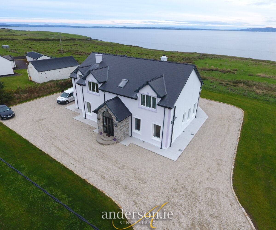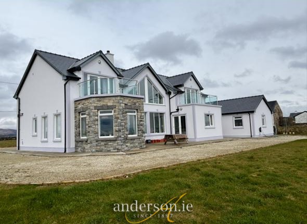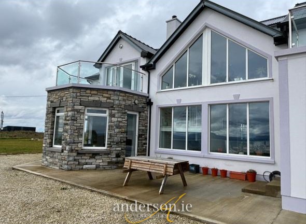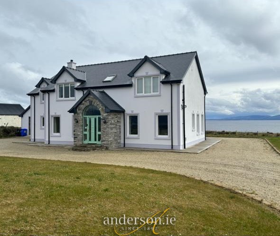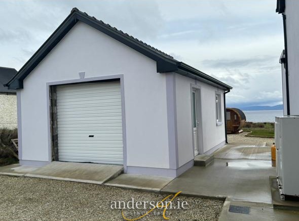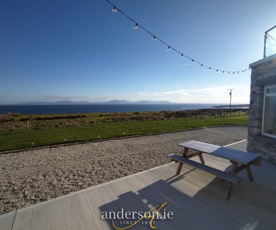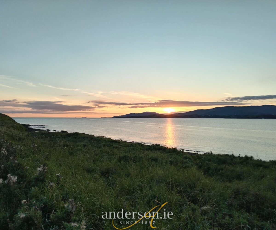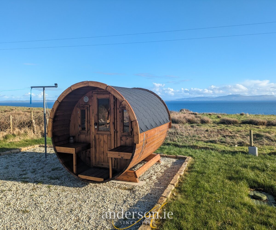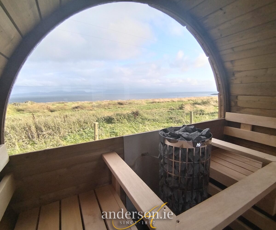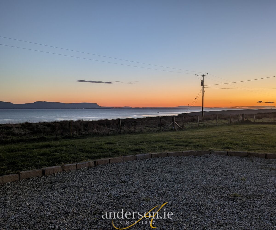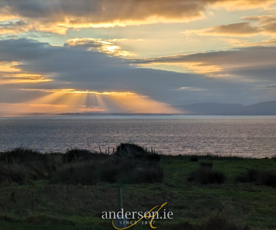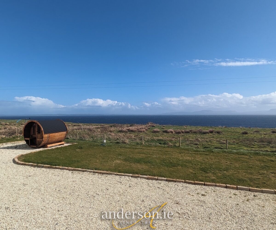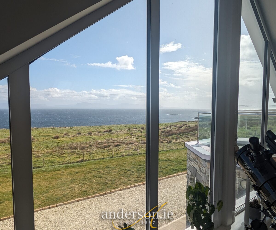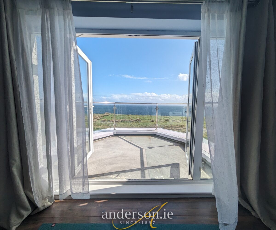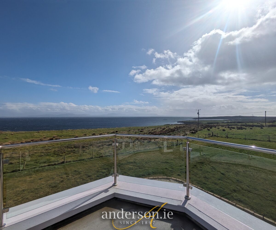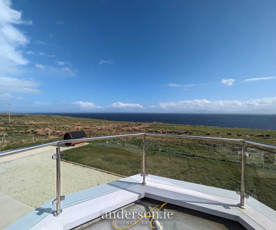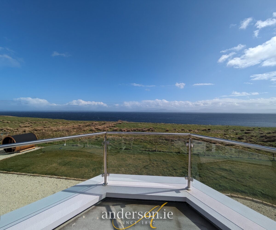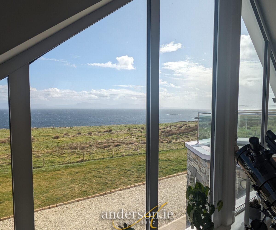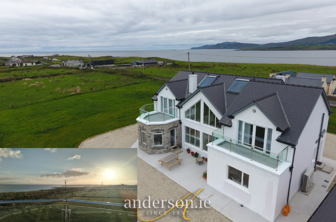Ballycroy
St John’s Point, Dunkineely, F94T677
4 Bed Detached with extraordinary views
Key Information
|
Price |
Guide price €575,000 |
|
Rates |
Not Provided*¹ |
|
Stamp Duty |
€5,750*¹ |
|
Tenure |
Freehold |
|
Style |
Detached with garage |
|
Bedrooms |
4 |
|
Receptions |
2 |
|
Bathrooms |
3 |
|
Heating |
Air Source Heat Pump |
|
BER Rating |
 |
|
Status |
For sale |
|
Size |
283.31 sq. metres |
Ballycroy, St. John’s Point, Dunkineely F94 T677
Exceptional 4 B/r Detached Residence
With magnificent uninterrupted views
Constructed in 2010, extending to 283.31 sq m (3049.5 sq ft ) and comprising of –
Ground Floor. Entrance Hallway, Lounge, Open planned Kitchen with Dining Area, Living Room, Utility, W.C., 1 No. Bedroom (en-suite);
First Floor. Large Landing – ideal for living room / study; 3 No. Bedrooms (1 en-suite, 2 have private balconies) and Bathroom.
Entrance Hallway 31’0” x 7’’0”
Porcelain tiled floor
Lounge 24’5” x 14’10”
Beautiful room with magnificent views of Sea; french door to front; built-in electric fire; walnut flooring
Open planned Kitchen / Dining Room / Living Room
Kitchen 20’0” x 15’6” Walnut fitted units; gas and electric cooker, American fridge freezer, integrated dishwasher; centre island with breakfast counter, porcelain tiled floor, Walk-in larder; patio door to front. Beautiful views of Sea.
Dining Area 11’0” x 12’1”
Walnut laminated high gloss floor; large window with spectacular views
Living Room 15’1” x 14’3”
Walnut floor; raised fireplace with solid fuel stove – natural stone surround
Utility 11’4” x 10’11”
Porcelain tiled floor; fitted units
W.C. Toilet and wash basin, fully tiled.
Bedroom No. 1 14’11” x 9’11”
Walnut timber flooring
Walk-in wardrobe
En – suite Power shower, toilet and wash basin; fully tiled
First Floor
Landing Feature windows with spectacular views of Sea, walnut flooring – ideal Living Area / Study
Bedroom No. 2 14’10” x 14’0”
Walnut timber floor; patio door opening to private balcony – 11’8” x 10’7”, breath-taking views of sea
Large walk-in wardrobe
En – suite Bath, separate power shower, toilet and wash basin; fully tiled
Bedroom No. 3 12’8” x 15’0”
Walnut timber flooring; Views of McSwyne’s Bay
Bedroom No. 4 15’10” x 15’0”
French door to private balcony enjoying stunning views of Sea
Bathroom Corner bath, separate shower, toilet and wash basin; fully tiled
* Air to water heating system * Solar panels * Detached Garage
* Site Area – 0.27 hectares ( 0.66 acre ) * Folio DL 65498F
* Garden Sauna installed in 2023
Directions. From the Donegal Town / Killybegs Road, turn left after Dunkineely for St. John’s Point and continue for 4 miles; property for sale on left.
Energy Efficiency
- Energy ClassB
- Building Energy PerformanceB1

