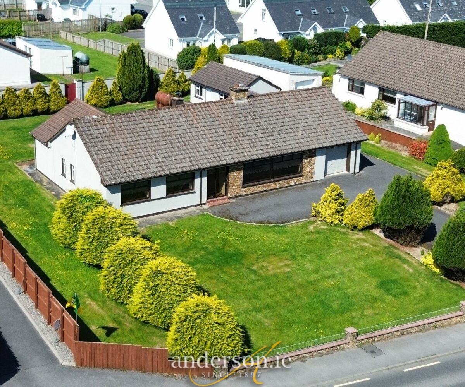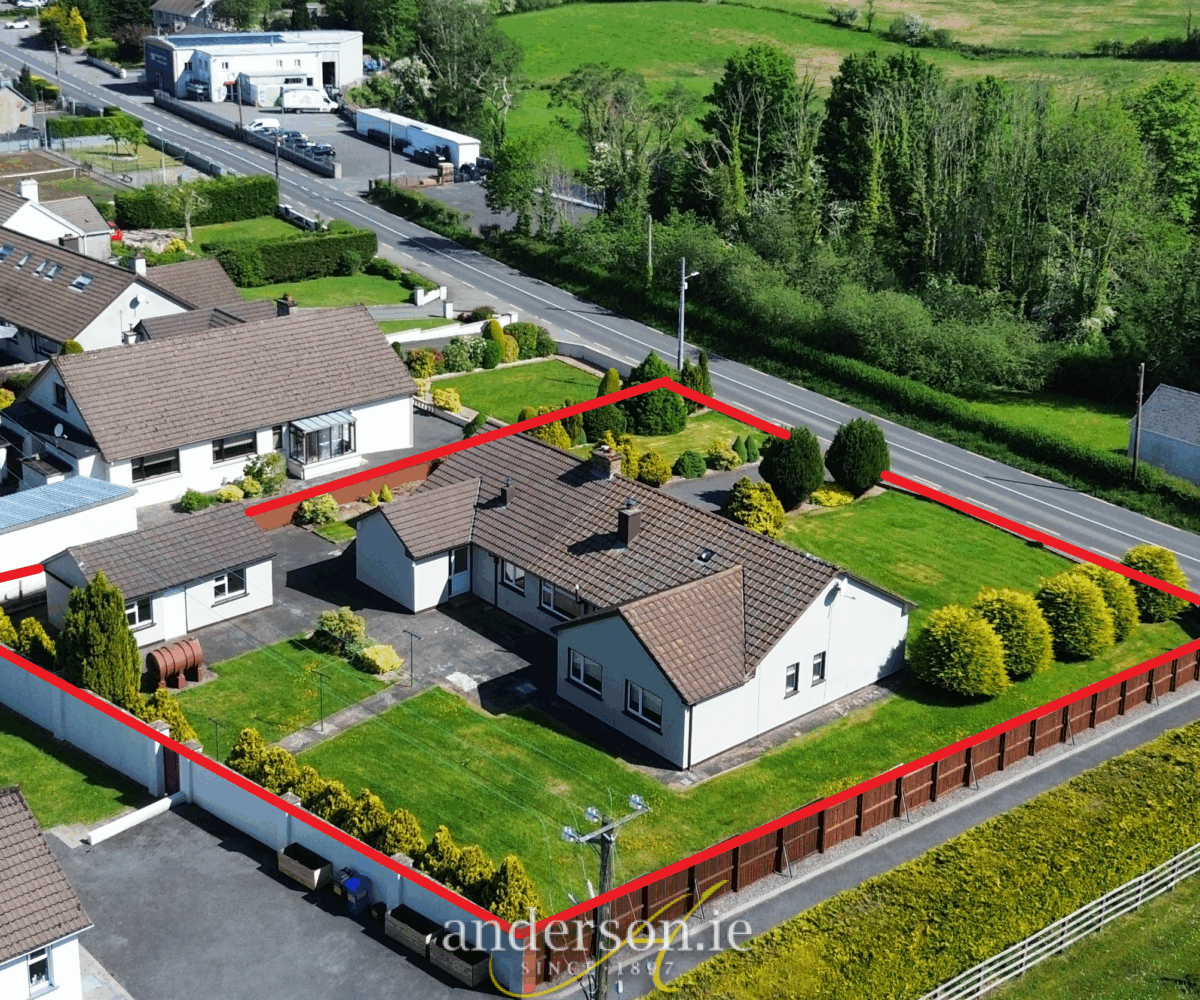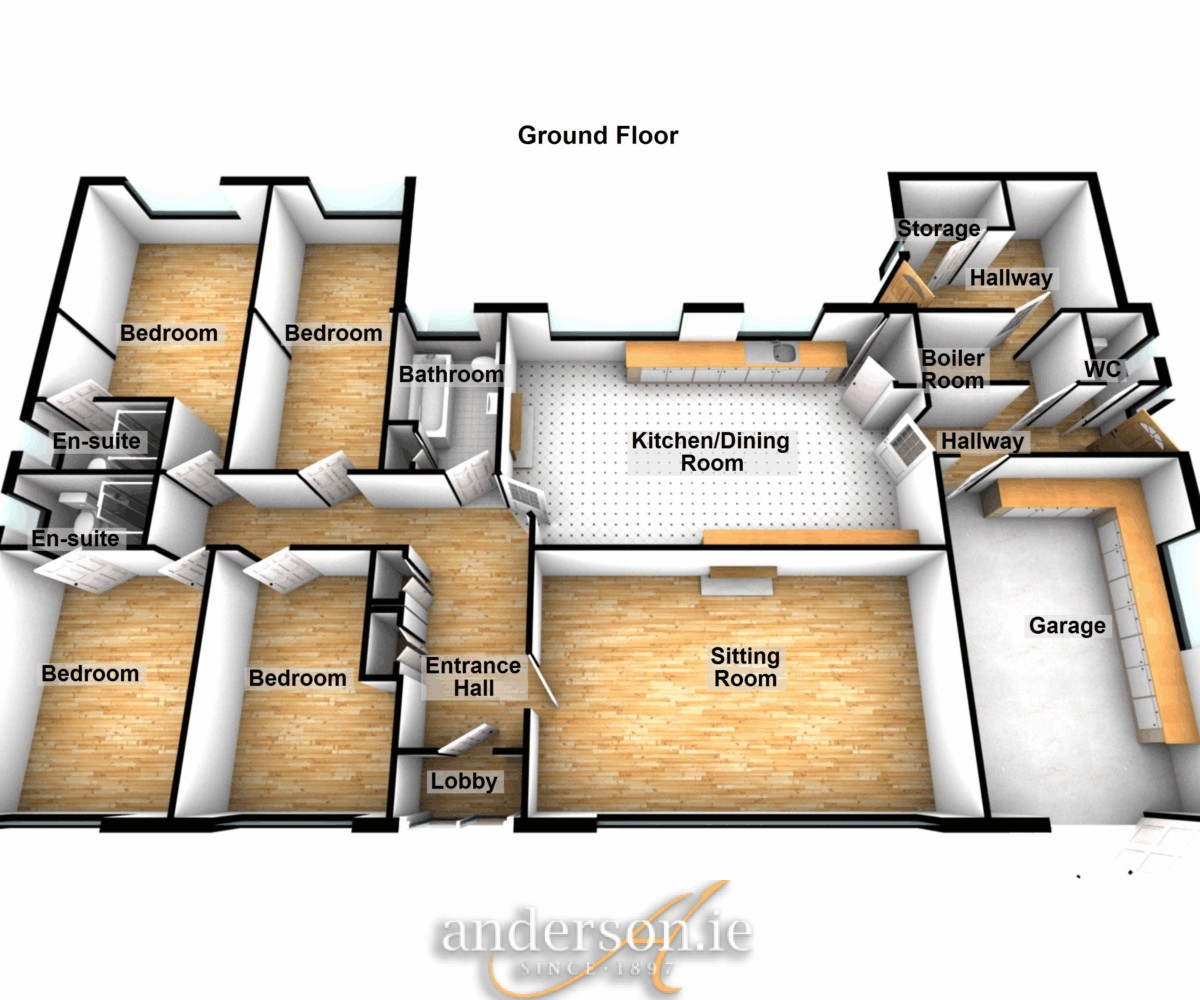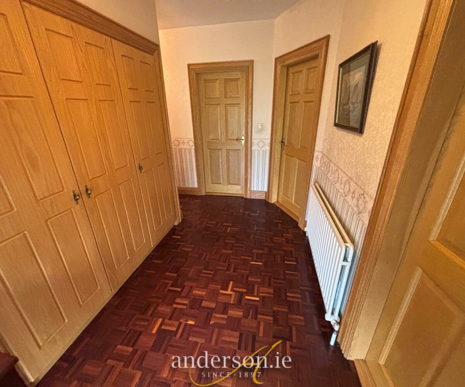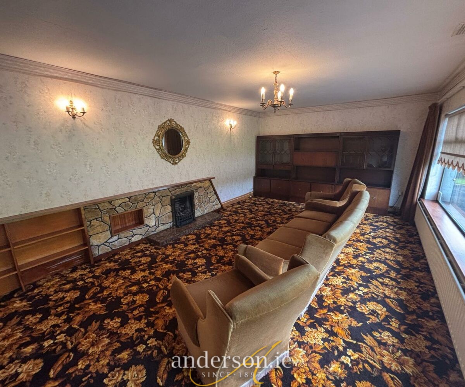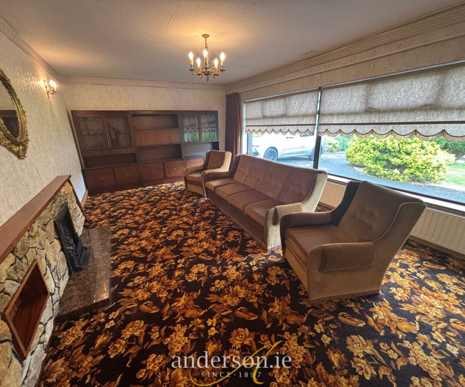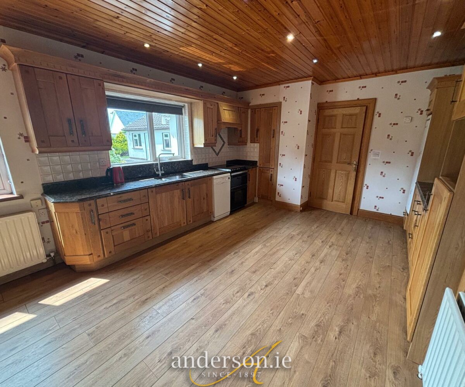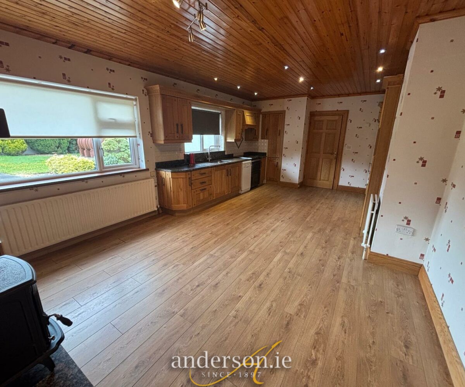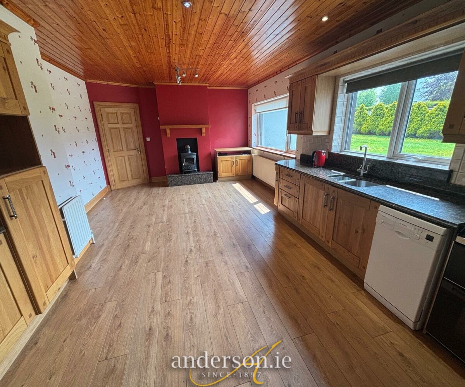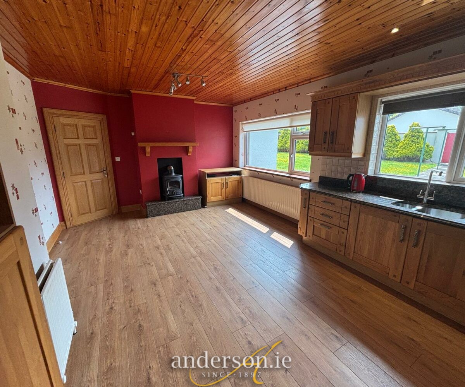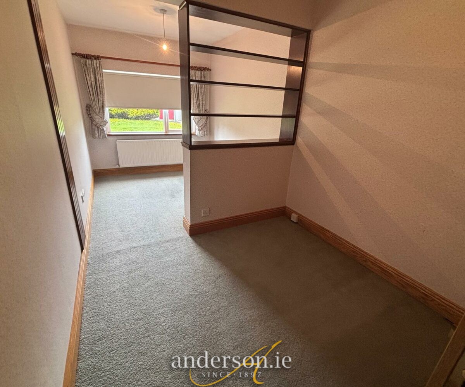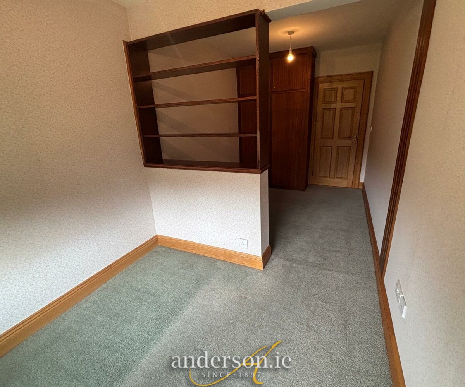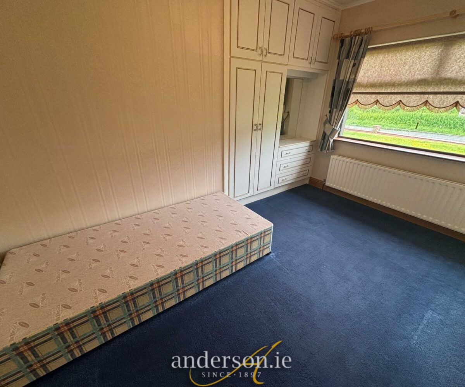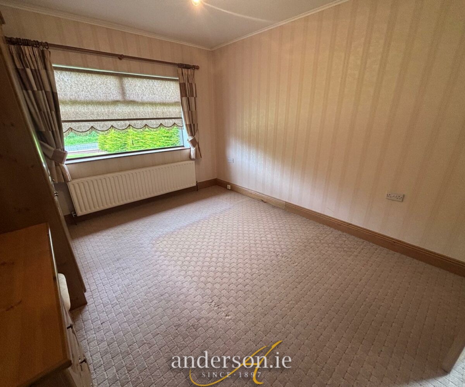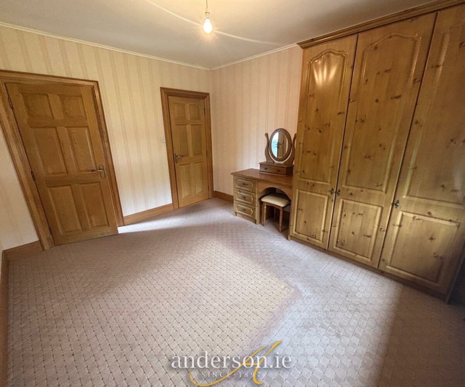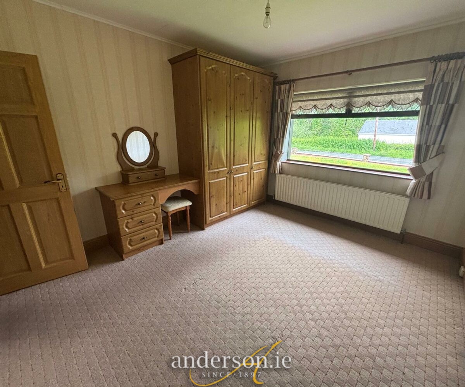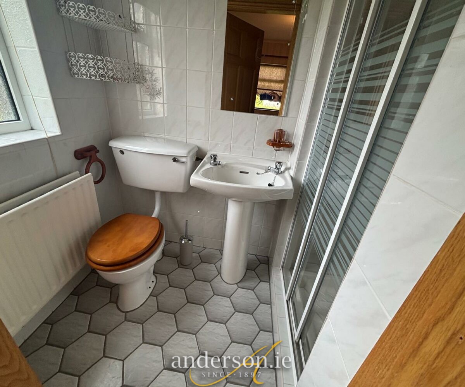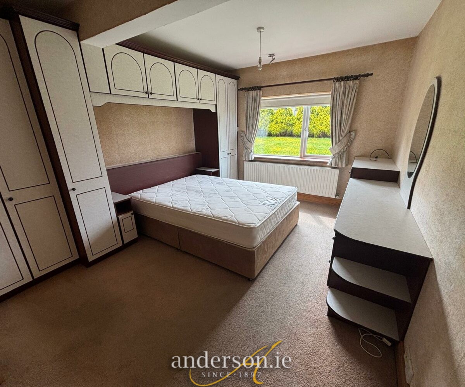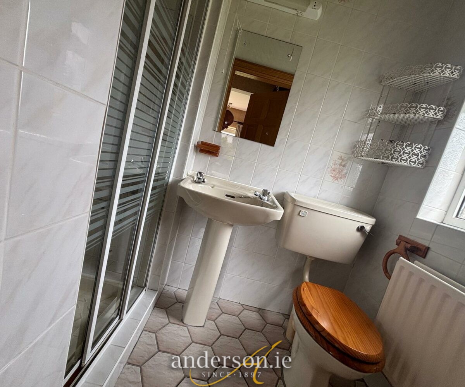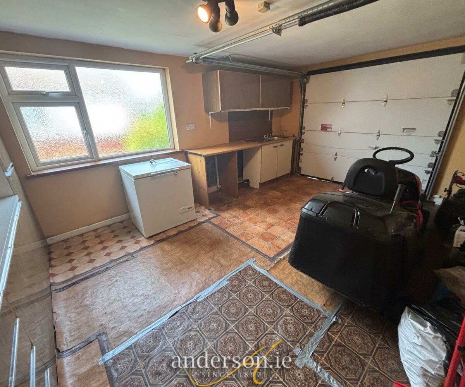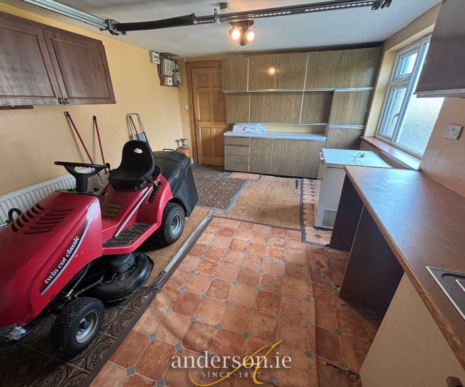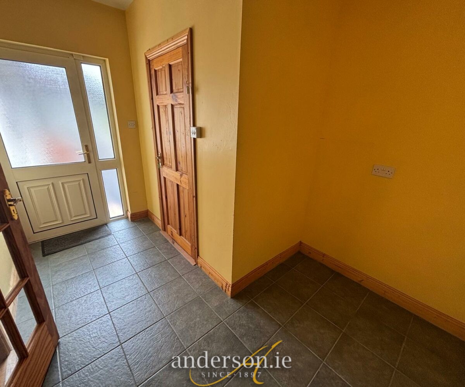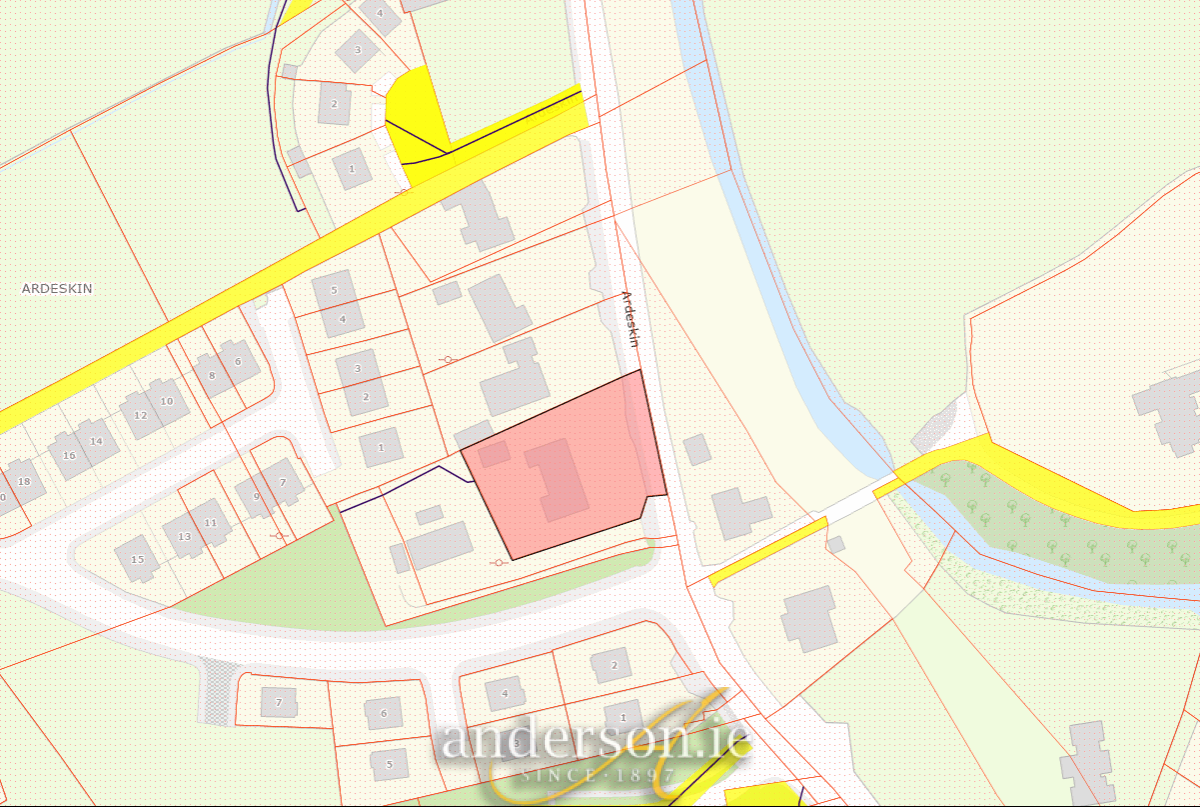Ardeskin, Old Laghey Road, Donegal Town F94 YW2X
4 B/r (2 en-suite) Bungalow
Footpath to Town Centre
Occupying a much sought after location, only 500 metres from Donegal Hospital and 1.2 km from The Diamond – all linked by footpath.
Constructed in 1971 and extending to 179.14 sq.metres (1927 sq.ft.) the property comprises –
Lounge, large open planned Kitchen with Dining & Living Area, Utility, Internal Garage – ideal for further Bedroom or Home Office; 4 No. Bedrooms (2 en-suite) & Bathroom.
Detached Garage Very Private landscaped lawn at rear
Entrance Porch Oak Internal Doors and Architrave
Hallway 4.07 m. x 1.76 m.
parquet flooring
Lounge 6.42 m. x 3.95 m.
carpet; gas fire with stone surround
Kitchen /Dining /Living 7.02 m. x 3.96 m.
laminated flooring; oak fitted units, raised solid fuel stove; pine ceiling with recess lighting; overlooking rear garden
Utility 2.50 m. x 1.53 m.
Hot press
W.C
Rear Hallway Door to rear; tiled floor
Internal Garage 5.04 m. x 3.66 m. Built-in storage units, wash basin, plumbed for washing machine, ideal for further Bedroom or Home Office
Bedroom No. 1 3.94 m. x 2.44 m.
carpet; built-in wardrobe and vanity unit
Bedroom No. 2 5.71 m. x 2.41 m.
partly half divided lower wall; built-in wardrobe; overlooking rear garden
Bedroom No. 3 3.90 m. x 3.23 m.
carpet; built-in wardrobes and vanity unit
En-suite Shower , toilet and wash basin; fully tiled
Bedroom No. 4 5.73 m. x 3.33 m.
Carpet; built-in wardrobes and presses
En-suite Shower, toilet and wash basin; fully tiled
Bathroom 2.89 m. x 1.78 m.
Bath, toilet and wash basin; tiled floor and above bath
*Oil fired central heating *P.V.C. Double Glazed Windows
Detached Garage 6.7 m. x 4.3 m.
To the rear is a private landscaped lawn surrounded by mature shrubs; also included is a large paved patio area – enjoying all day sun
BER – “F” Ber No. 118409903
Energy Efficiency
- Energy ClassF
- Building Energy PerformanceF


