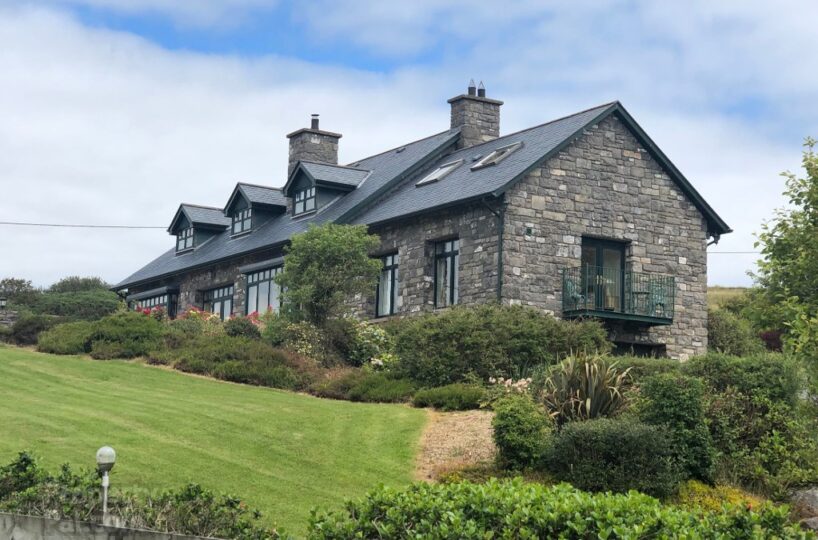Key Information
| Address | Ardeelan Lower, Rossnowlagh |
|---|---|
| Style | Detached House |
| Bedrooms | 6 |
| Receptions | 2 |
| Bathrooms | 3 |
| Heating | Oil |
| BER Rating | |
| Status | Sold |
| PSRA License No. | 001425 |
Additional Information
Outstanding 5 / 6 Bed Detached Residence
on 1 Acre with Superb views of Bay.
Built with Natural Stone from former Enniskillen Railway
Constructed in 2000 and extending to 331.78 sq.metres ( 3570 sq.ft.) B.E.R. C1
Ground Floor. Open plan Living Area yet each area has its own identity – Lounge, Living / Dining, Kitchen, Bar, Utility, W.C.; 2 No. Bedrooms & Bathroom.
First Floor. 4 No. Bedrooms (2 en-suite)
Entrance Porch 11’10” x 6’7” tiled floor
Hallway
Open plan Living Room, Dining Area, Lounge Area, Kitchen & Bar
Living / Dining Area 26’7” x 15’9” solid pine flooring; large window with terrific views of Donegal Bay
Bar Area 7’10” x 9’0” purpose built
Lounge Area 15’1” x 14’0” tiled flooring; french doors to front paved area and enjoying beautful views of Donegal Bay; Large raised
Natural Stone fireplace with solid fuel stove
Kitchen 24’0” x 12’9” fitted units with granite worktop; small island; New “Stanley” Oil Cooker; further built-in oven; fridge; large window overlooking Bay
Utility 13’0” x 7’1” large range of fitted units with Sink; Fridge Freezer & Washing Machine
W.C. Toilet and Wash Basin; fully tiled
Bedroom No. 1 11’4” x 13’8” pine floor, great views of Bay
Bedroom No. 2 13’1” x 13’1” french doors to raised balcony overlooking Sea; further large windows in Bedroom with views of Bay
Bathroom Bath, toilet and wash basin; fully tiled walls
First Floor.
Bedroom No. 3 21’6” x 12’3” carpet;storage area; views of Bay
En-suite Shower, toilet and wash basin
Bedroom No. 4 12’2” x 12’4” carpet; views of Bay
Jack & Jill Bathroom (with Bed No. 5) Shower, Toilet and Wash Basin, fully tiled
Bedroom No. 5 21’6” x 11’9” carpet; storage area; views of Bay
Office / Storage Room (off Bed No. 5) 24’6” x 21’6” ideal for large kids room or home office
- Attached Double Garage 24’10” x 19’7” holds oil burner and oil tank; 13’3” wide roller door
- Large Paved Patio area to front 45’0” x 28’0” with superb views of Donegal Bay
- Oil fired central heating – from both Oil Burner and new “Stanley” Cooker in Kitchen
- Septic Tank within Site
Comprised in Folio 31058F and extending to 0.41 hectare ( 1.01 acre )
The surrounding lawns and gardens are immaculately landscaped with various mature shrubs and flowers
Large Tarred Driveway
BER Rating: C1
RBE No. 113140248
Energy Performance Indicator: 1.0kWh/m²/yr
Energy Efficiency
- Building Energy PerformanceC1

