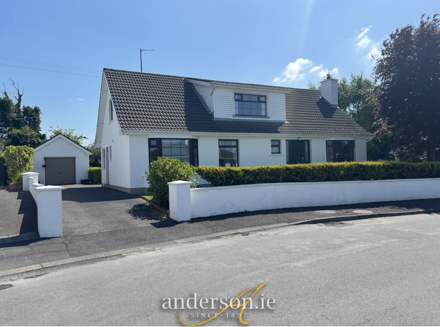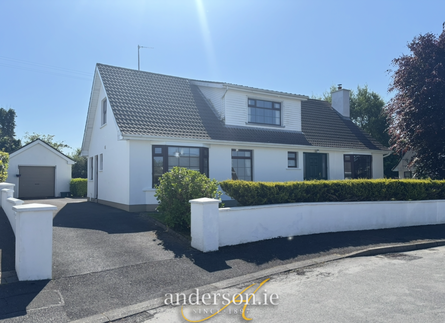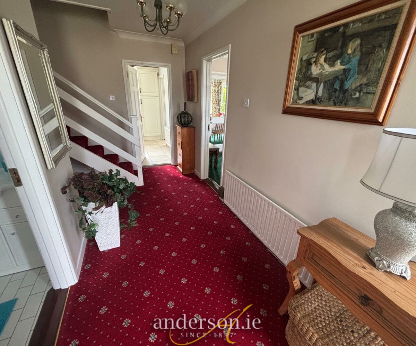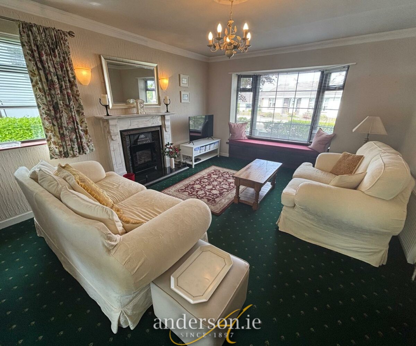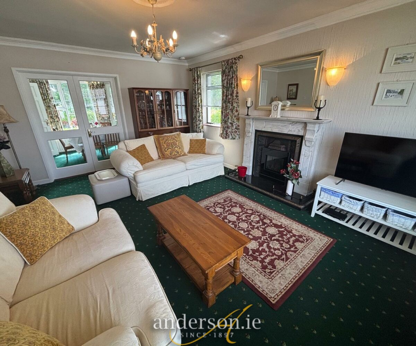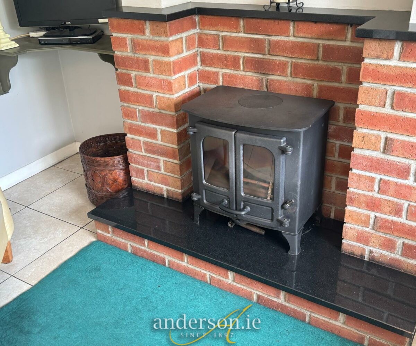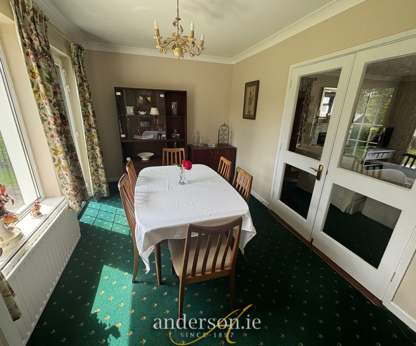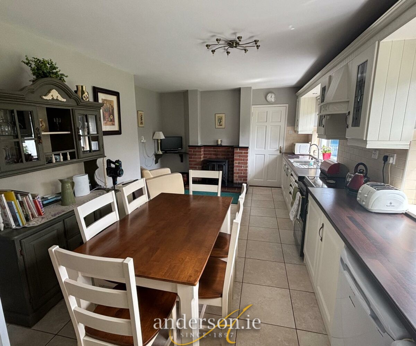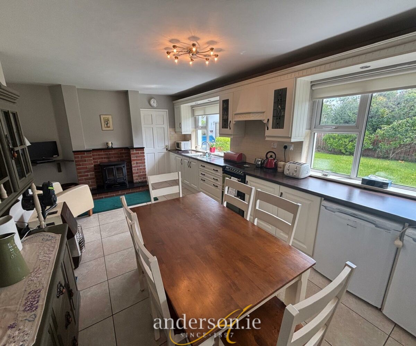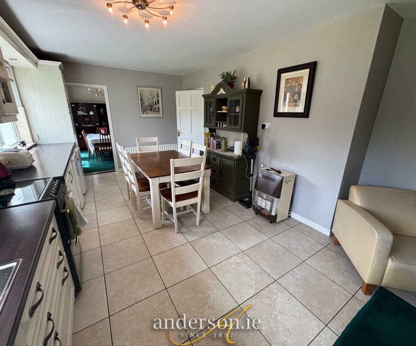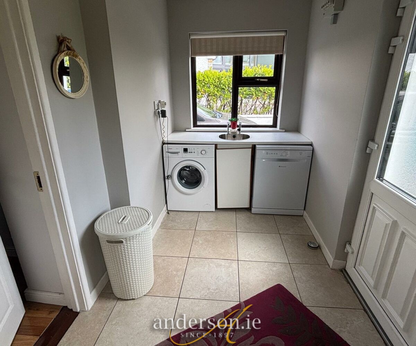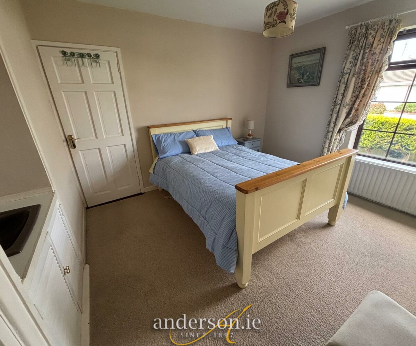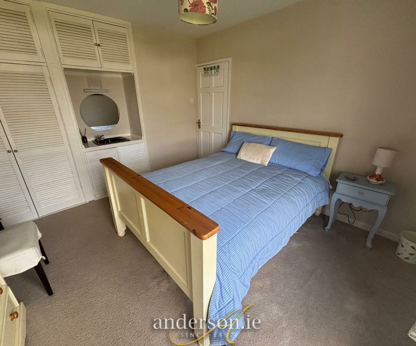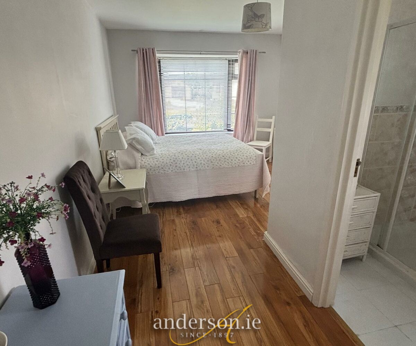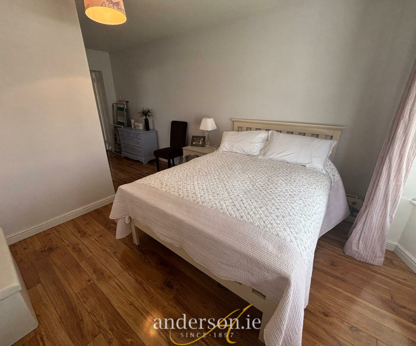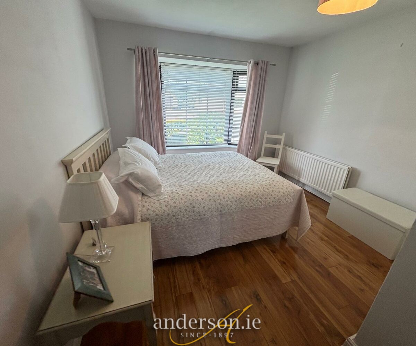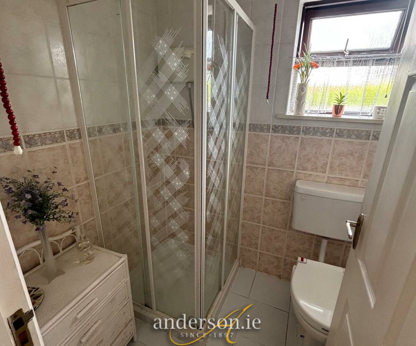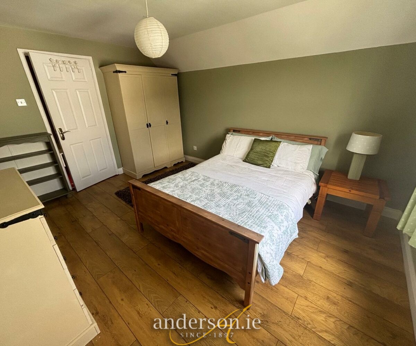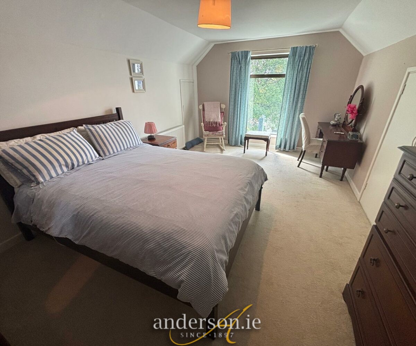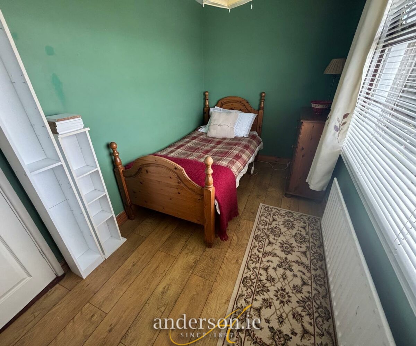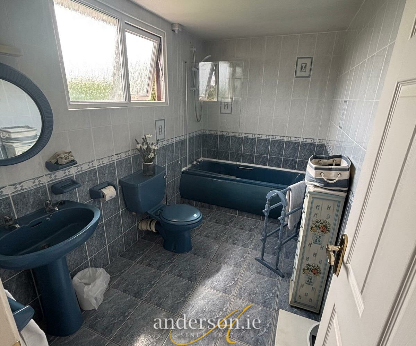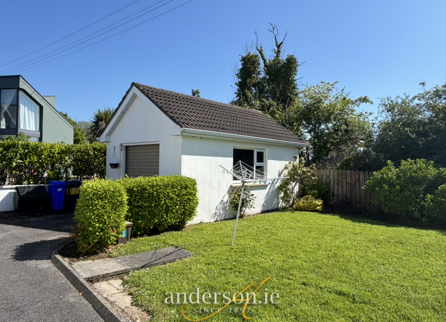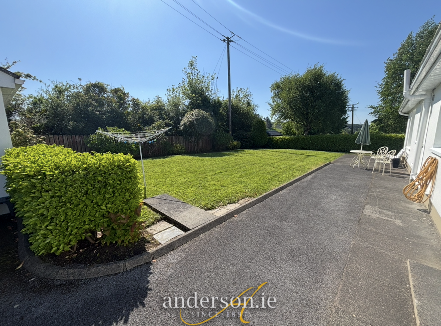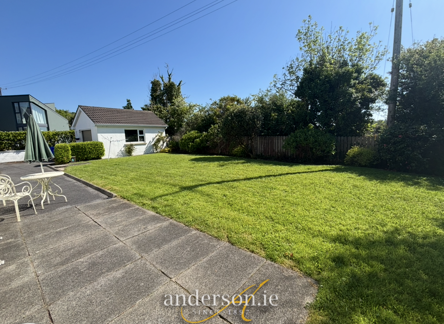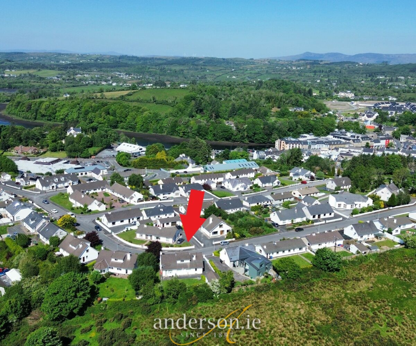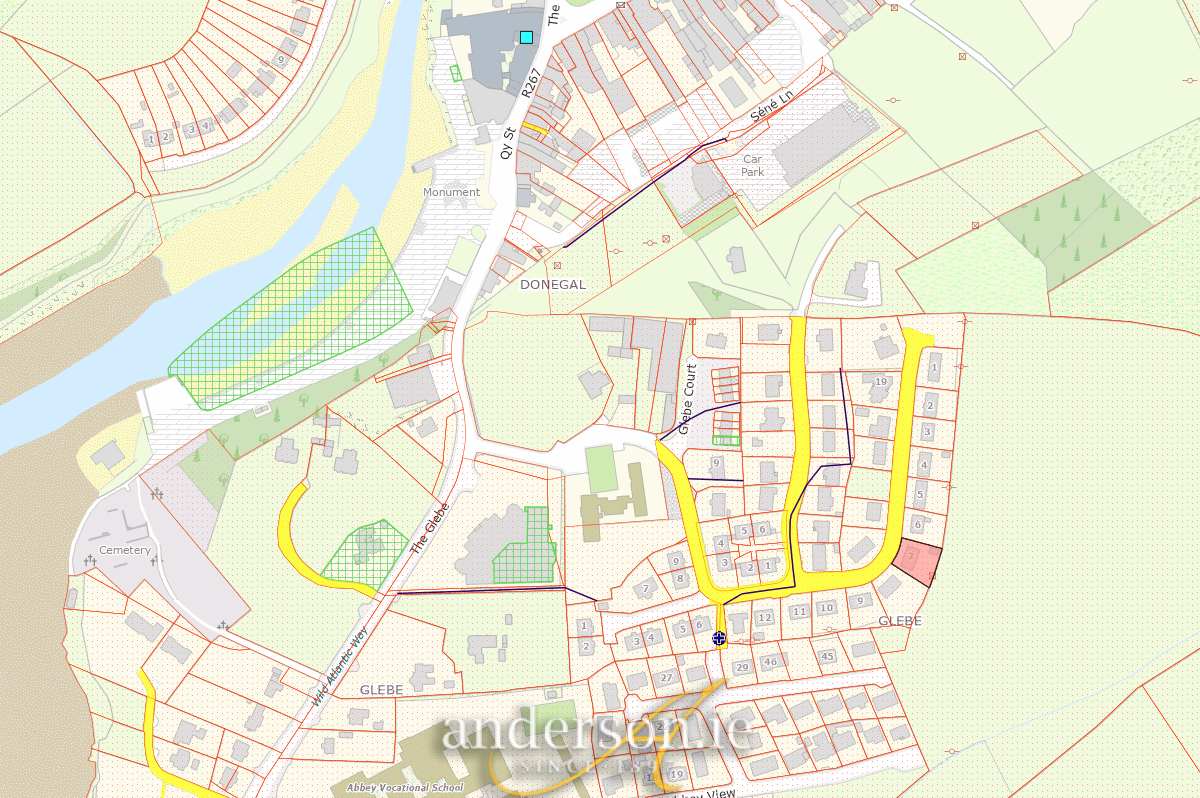No. 7 Glebe Crest, Donegal Town F94 H4X5
5 B/r Detached Residence
With Private Landscaped lawn at rear
Situate in an established quiet residential area, just 400 metres from Super Valu and 650 metres from The Diamond. Abbey Vocational School is within 400 metres.
Constructed in 1980 and extending to 165.81 sq.metres (1784 sq,ft.)
Ground Floor. Sitting Room, Dining Room, Kitchen with Living Area, Utility, 2 No. Bedrooms (1 en-suite) and W.C.;
First Floor. 3 No. Bedroom & Bathroom
Detached Garage.
To the rear is a landscaped private lawn
Entrance Hall 4.55 m. x 1.77 m.
Carpet
W.C.
Sitting Room 5.08 m. x 4.17 m.
carpet; marble fireplace with gas fire enclosed; double glass doors to –
Dining Room 3.97 m. x 2.71 m.
carpet; patio door to rear garden
Kitchen / Living 6.25 m. x 3.26 m.
fitted units and display cabinet; tiled floor; solid fuel stove with red brick surround
Utility 3.25 m. x 1.89 m.
tiled floor; sink; plumbed for washing machine
Bedroom No. 1 5.56 m. x 3.26 m.
semi-solid timber floor
En-suite Shower, toilet and wash basin; fully tiled
Bedroom No. 2 3.91 m. x 3.37 m.
carpet; fitted wardrobes & wash basin
First Floor.
Bathroom 3.14 m. x 1.69 m.
bath with electric shower overhead, toilet and wash basin; fully tiled
Bedroom No. 3 4.15 m. x 3.23 m.
laminated floor; built-in wardrobe
Bedroom No. 4 4.23 m. x 1.98 m.
laminated floor
Bedroom No. 5 5.04 m. x 3.31 m.
carpet; built-in wardrobe
Oil fired central heating P.V.C. Double Glazed Windows
BER – C2 Ber No. 118341238
Comprised in Folio DL 12770F
To the rear is a private landscaped lawn
Detached Garage
Energy Efficiency
- Energy ClassC
- Building Energy PerformanceC2

