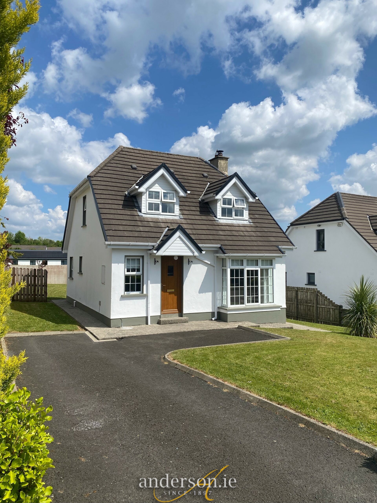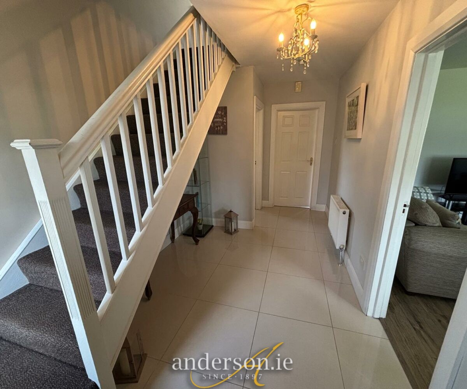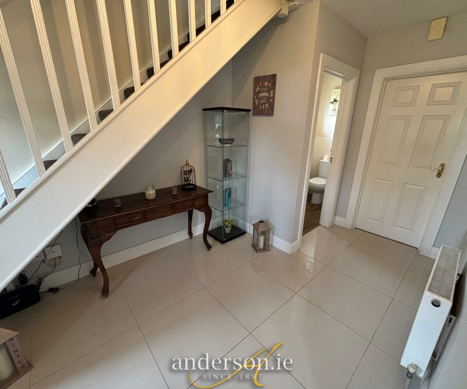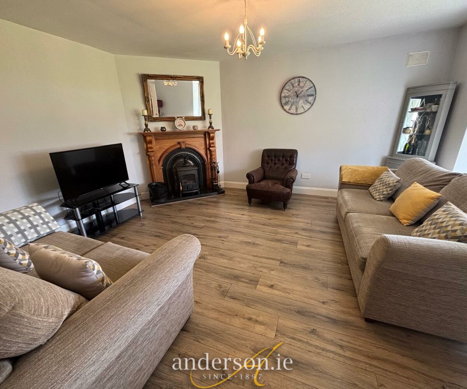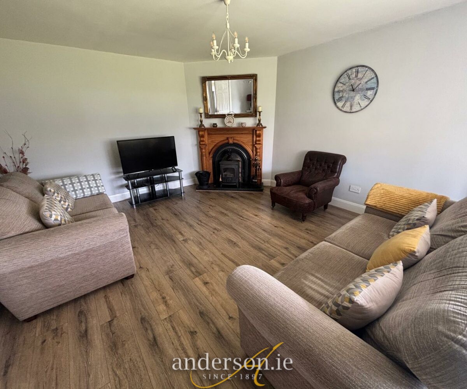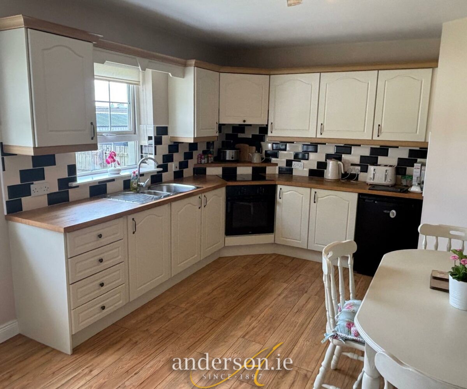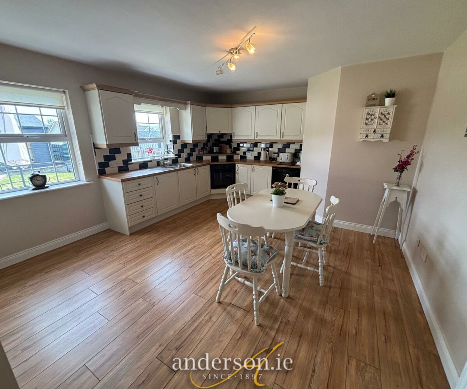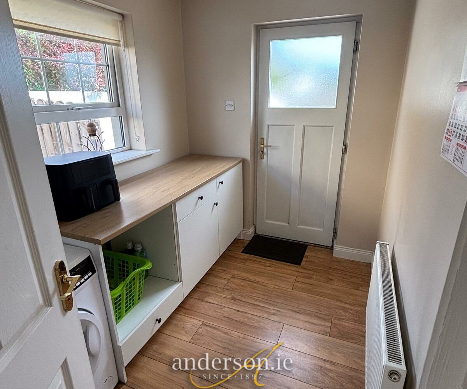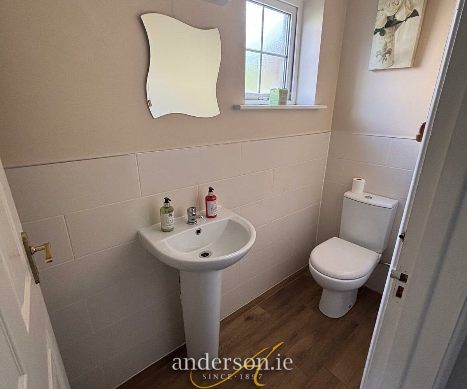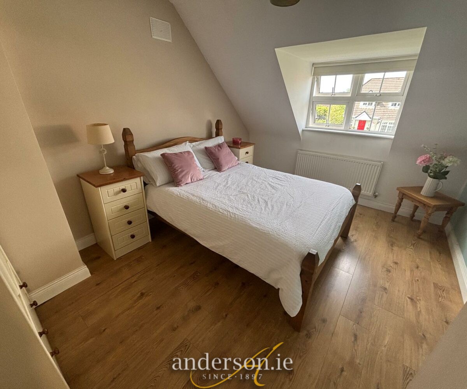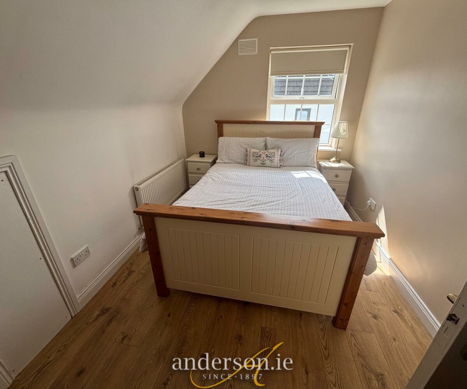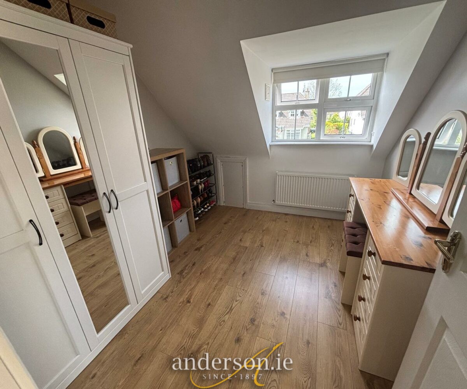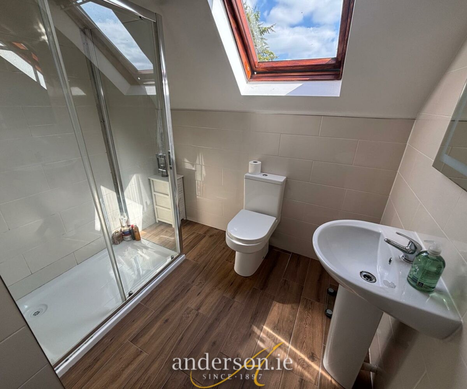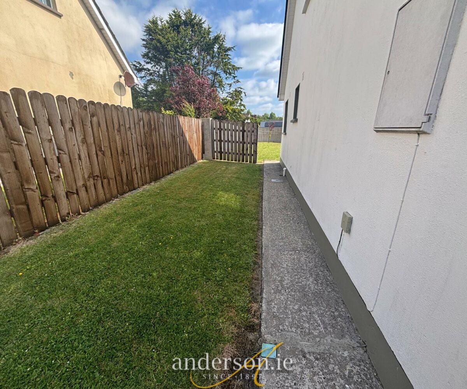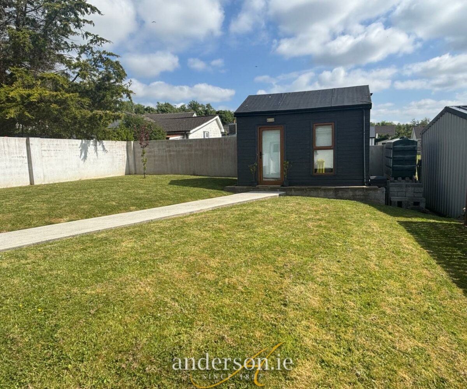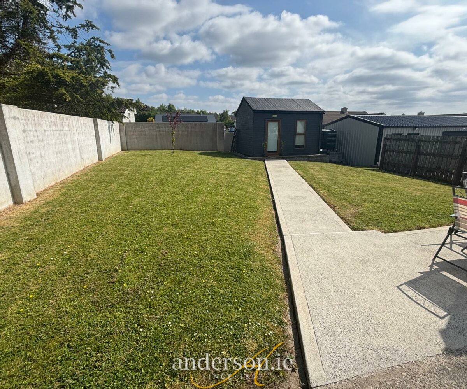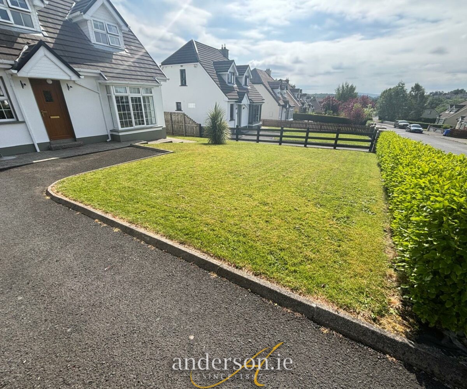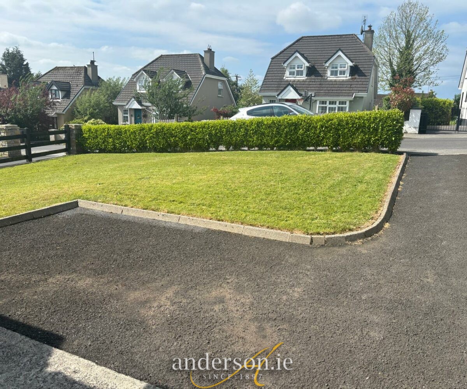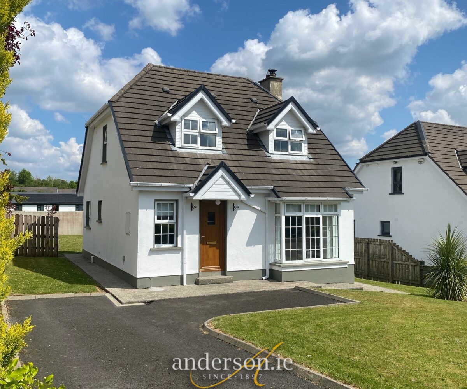No. 6 Orchard Drive, Donegal Town F94 Y9R0
Excellent 3 B/r Detached Residence
Situated in a completed Residential estate, within Town Boundary and walking distance to Town Centre. Constructed in 1997 , extending to 107.49 sq.metres; the property has been utilised as a permanent home and in pristine condition throughout.
Ground Floor. Lounge, Fitted Kitchen with Dining Area, Utility & W.C.;
First Floor. 3 No. Bedrooms & Bathroom.
Large enclosed private garden at rear with Timber framed Store – ideal for home office
BER C2
Entrance Hallway 2.39 m. x 4.69 m.
Porcelain tiled floor
Lounge 4.25 m. x 4.70 m.
Laminated floor; fireplace with solid fuel stove
Kitchen / Dining 4.71 m. x 4.14 m.
fitted units with built-in oven and hob; laminated floor
Utility Fitted units, plumbed for washing machine
W.C. Toilet and Wash Basin
First Floor.
Landing Carpet; Hot Press
Bedroom No. 1 2.54 m. x 3.04 m. laminated floor
Bedroom No. 2 4.26 m. x 2.46 m. laminated floor
Bedroom No. 3 4.24 m. x 3.09 m. laminated floor
Bathroom 2.38 m. x 1.67 m.
Large electric shower, toilet and wash basin; tiled floor & walls
Oil fired central heating P.V.C. Double Glazed Windows
BER – C2 BER No. 101502920
To the rear is a well landscaped private lawn together with a storage shed 3.95 m. x 3.36 m (electric wires available) – ideal for Home Office / Gym
Comprised in Folio DL 40928
Energy Efficiency
- Energy ClassC
- Building Energy PerformanceC2

