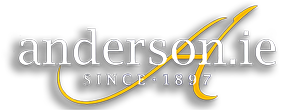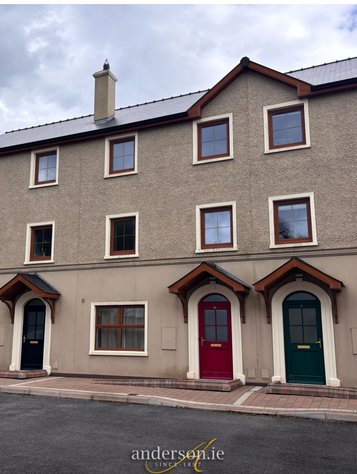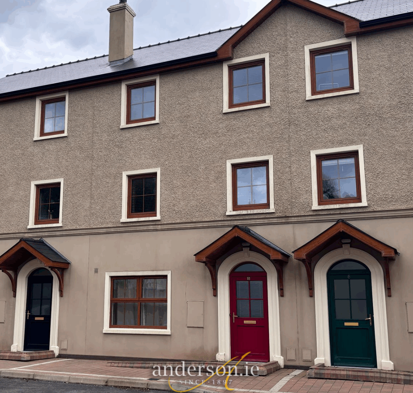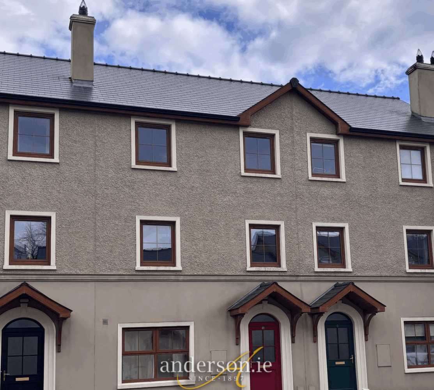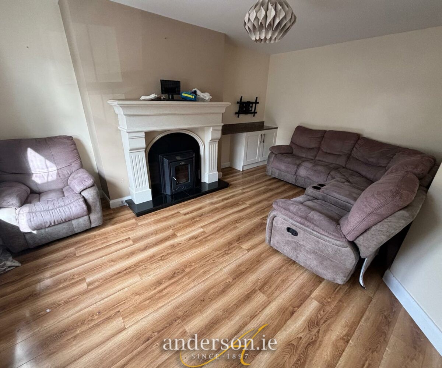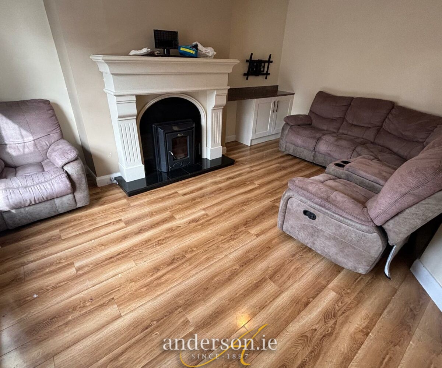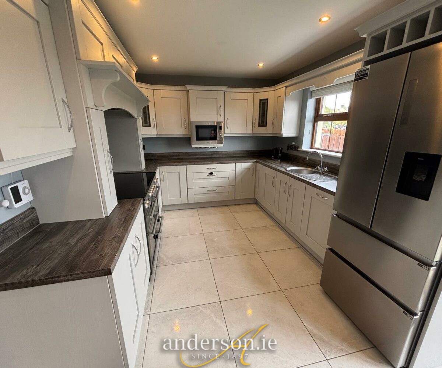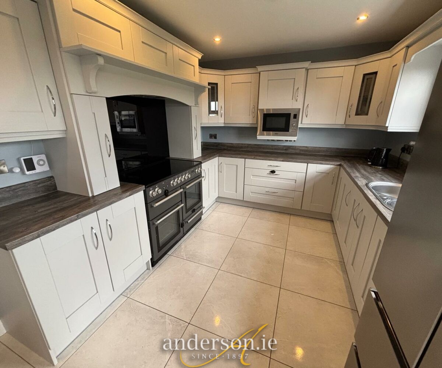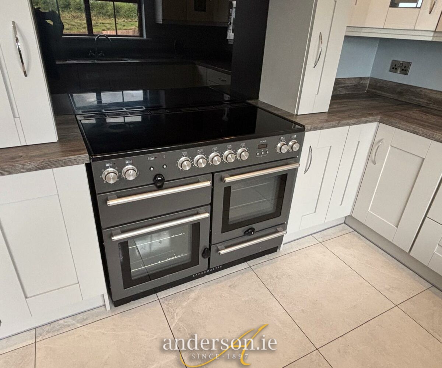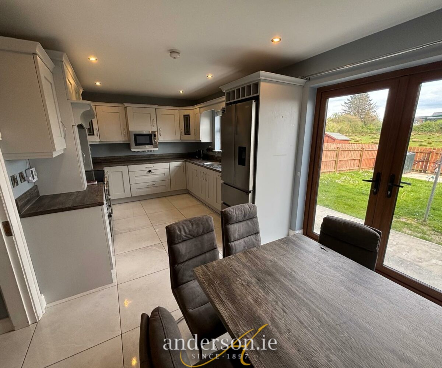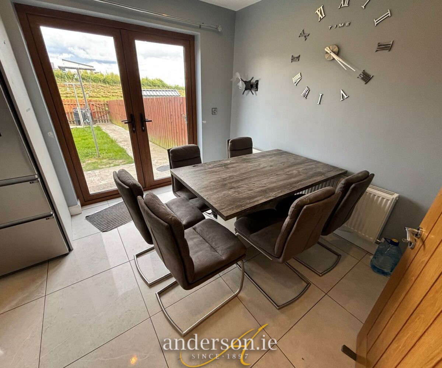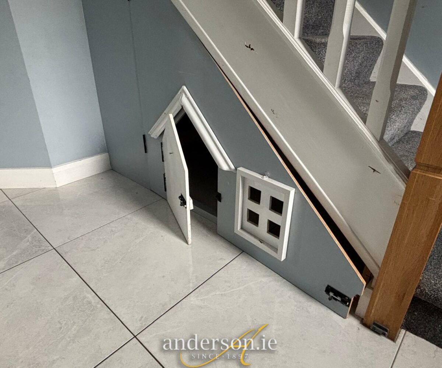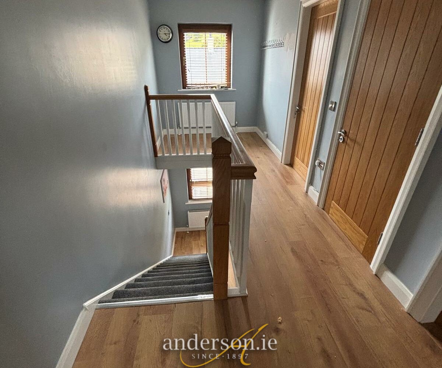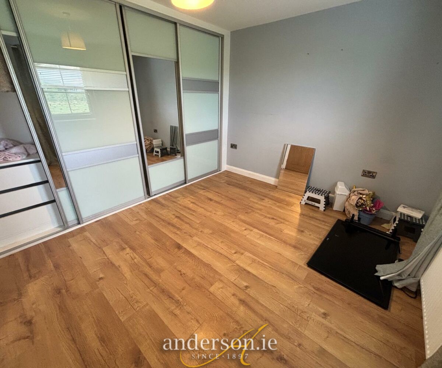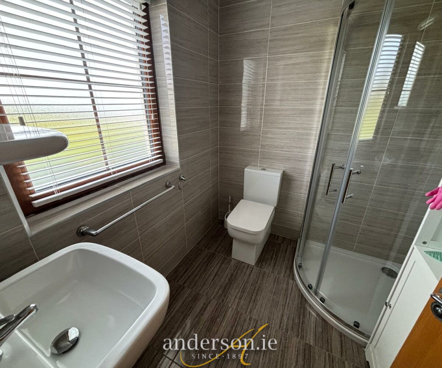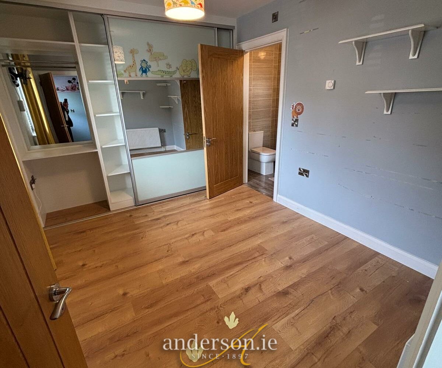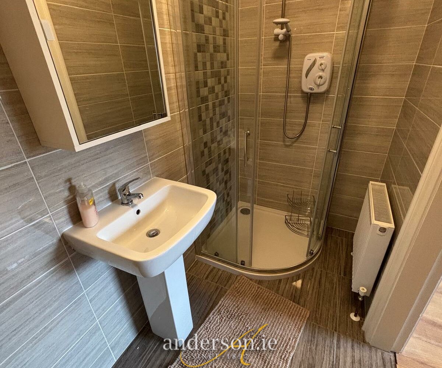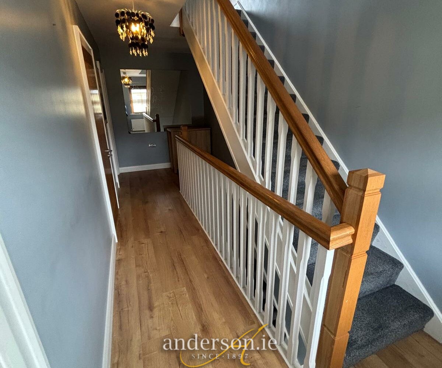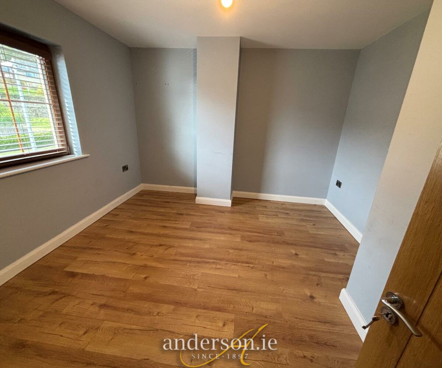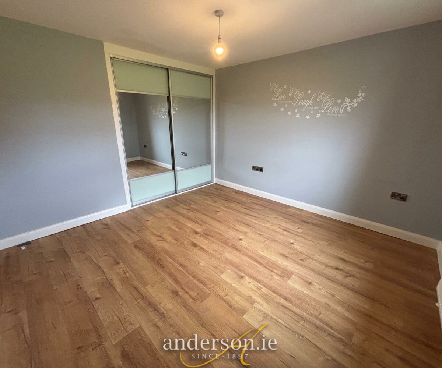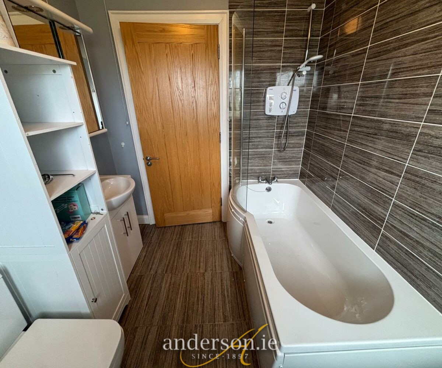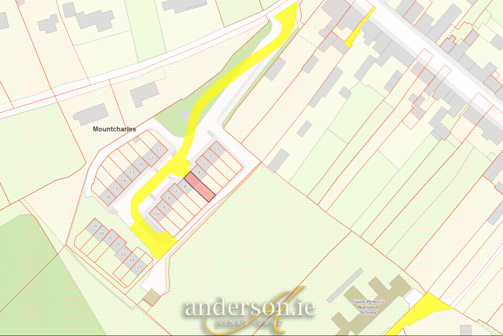5 Glor Na Dtonn, Mountcharles F94 KW1H
4 B/r (2 en-suite) Residence – BER B1
Situate in a completed residential development situate just 150 metres off Main Street which comprises of Supermarket, Butchers, Chemist, Now Doc, Post Office, Creche & Pubs , Churches & Primary School; 6 km west of Donegal Town.
Completed in 2017 to a very high standard and extending to 144.54 sq.m. (1555 sq,ft.) the three storey property comprises –
Ground Floor. Sitting Room; Fully fitted Kitchen with Dining Area;
First Floor. 2 No. Bedrooms (both en-suite)
Second Floor. 2 No. Bedrooms & Bathroom
Entrance Hallway
Sitting Room 5.00 m. x 3.77 m.
semi-solid gloss timber floor; marble fireplace with solid fuel stove enclosed (back boiler with “heat hero”); built-in corner storage unit
Kitchen / Dining 5.94 m. x 2.98 m.
excellent fitted units with integrated dishwasher; large “Rangemaster” electric cooker and hob; tiled floor; french doors to rear garden
Unique and great idea – built-in kennel under stairs
First Floor.
Bedroom No. 1 3.76 m. x 3.72 m.
laminated timber floor; wall length built-in slide-robes
En-suite Corner power shower, toilet and wash basin; fully tiled
Bedroom No. 2 3.73 m. x 2.87 m.
laminated floor; wall length built-in slide-robes
En-suite Corner electric shower, toilet and wash basin; fully tiled
Utility Closet Plumbed for washing machine
Second Floor.
Landing Room for Computer Desk
Bathroom 2.52 m. x 2.09 m.
bath with electric shower overhead, toilet and wash basin; tiled floor and above bath
Bedroom No. 3 3.82 m. x 3.71 m.
laminated floor; Built-in slide-robes
Bedroom No. 4 3.72 m. x 3.53 m.
laminated floor
Oil fired central heating P.V.C. Double Glazed Windows
Central heating can be controlled by phone (€30 per year charge)
Fibre installed
Annual management fee – € 300.00 (for sewerage, street lighting etc..)
Enclosed rear garden and small concrete area – all extending to approx 14 m. x 6 m.
Comprised in Folio DL 90119F
Ber – “B1” Ber No. 111584645
Energy Efficiency
- Energy ClassB
- Building Energy PerformanceB1
