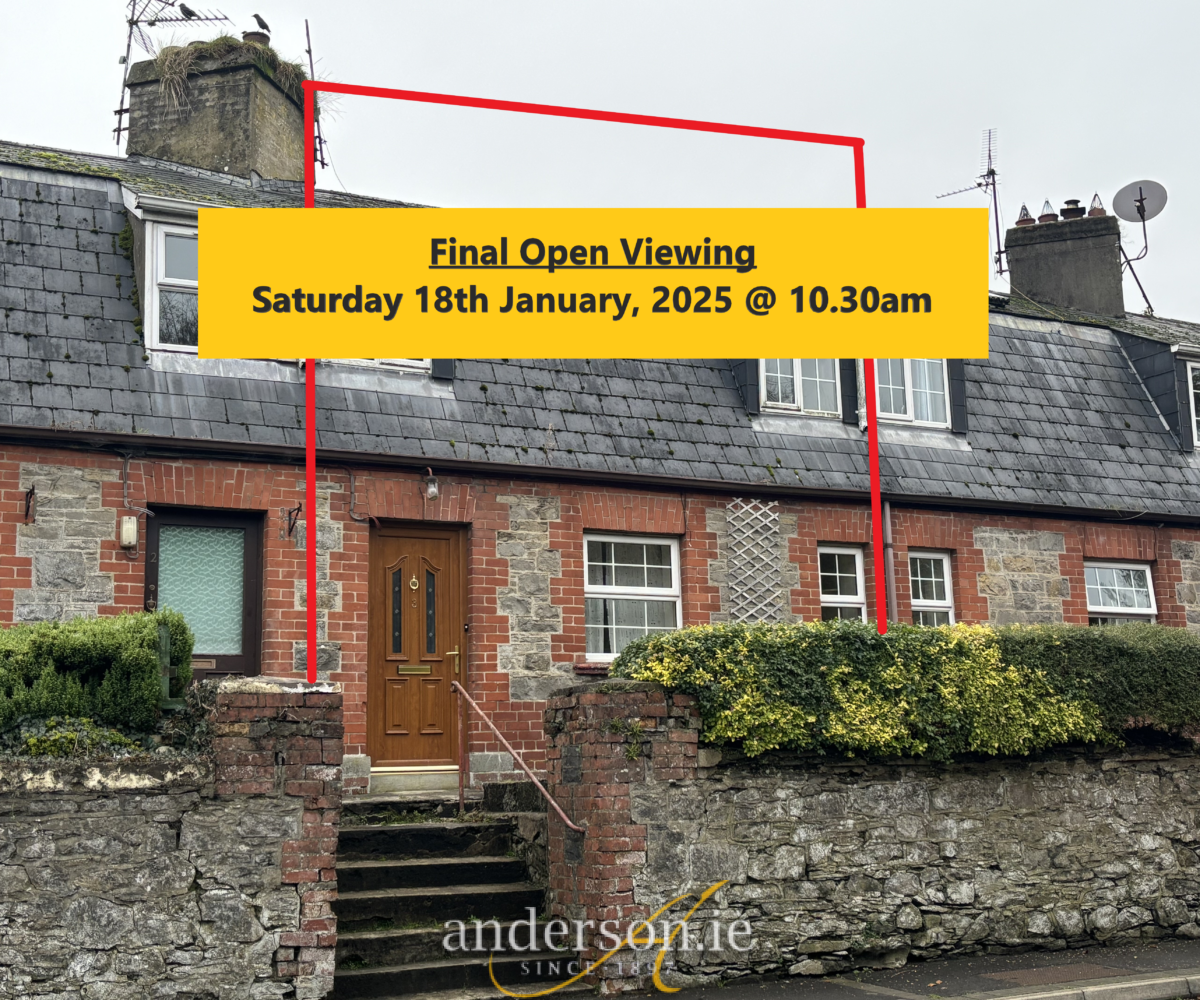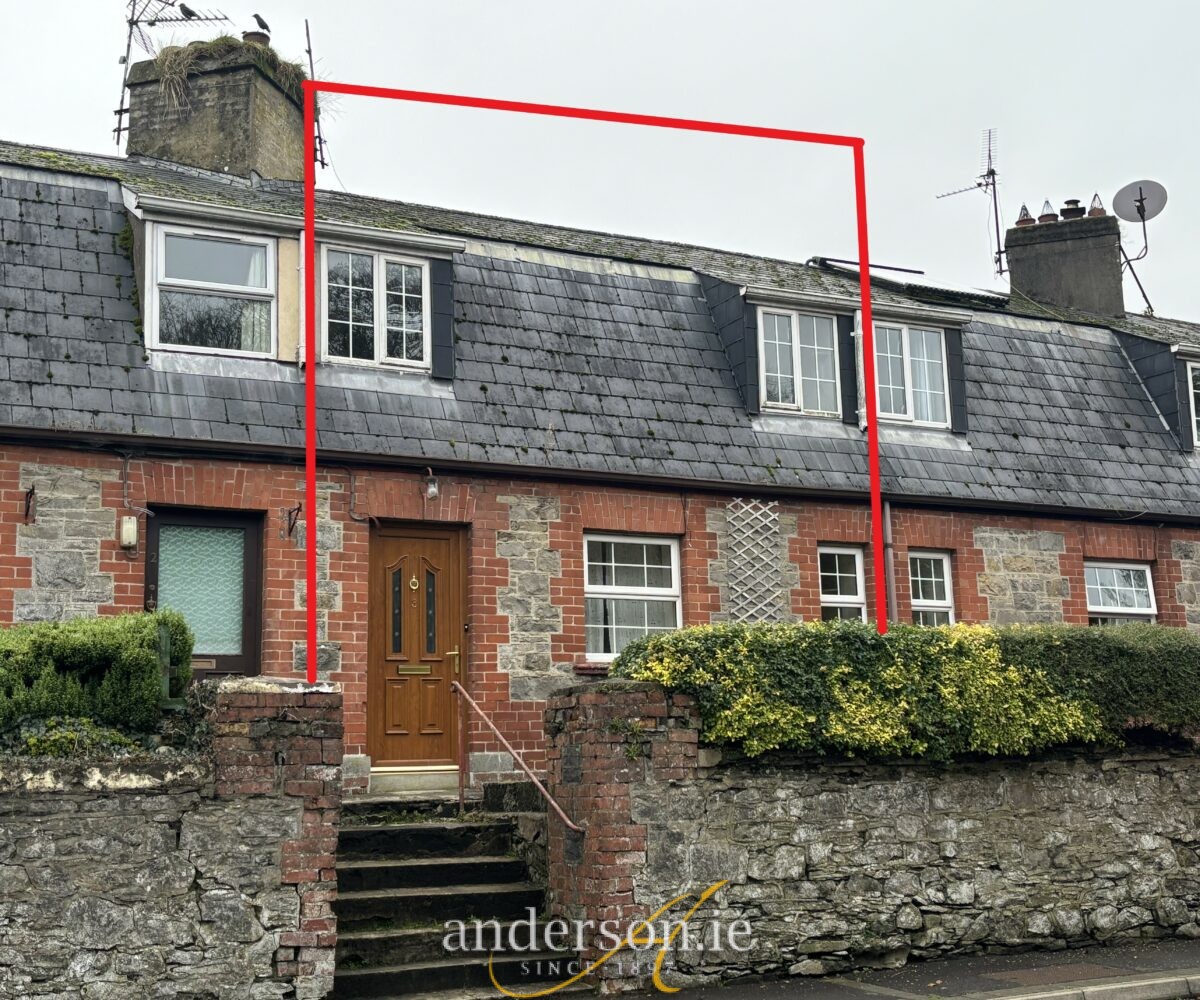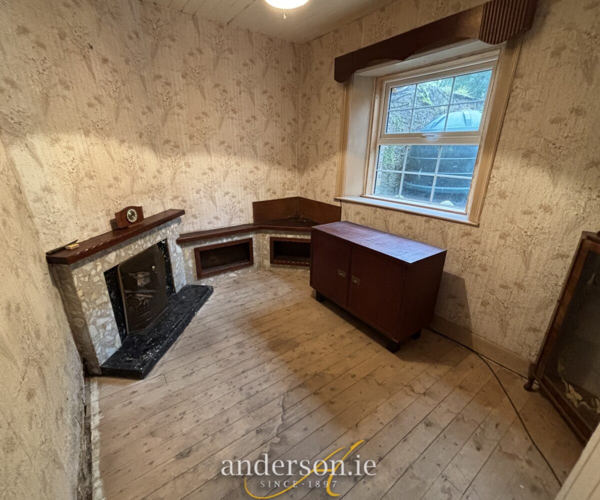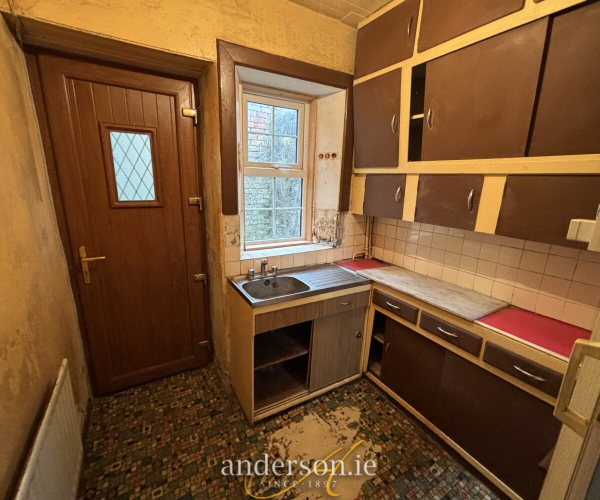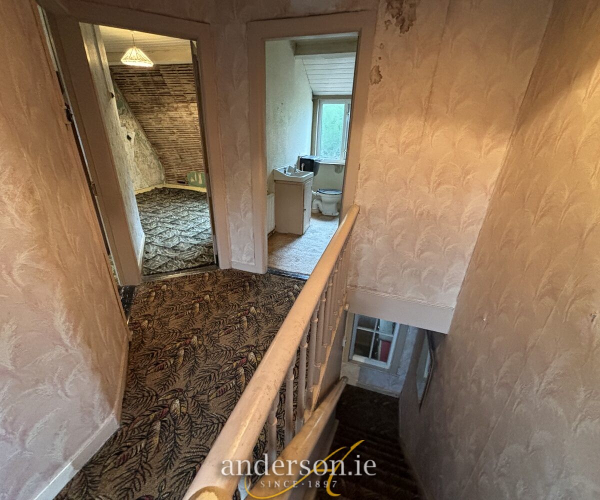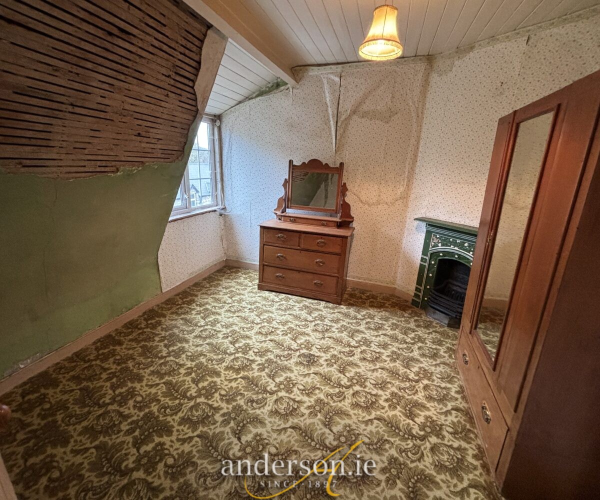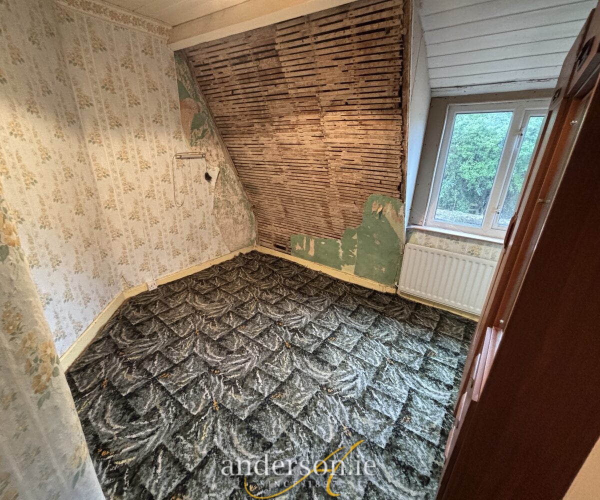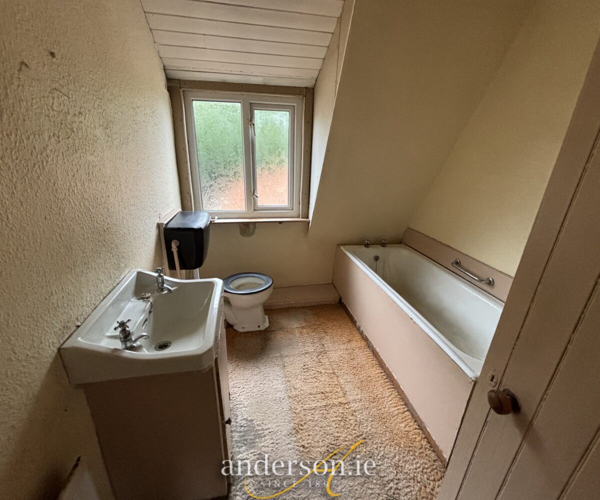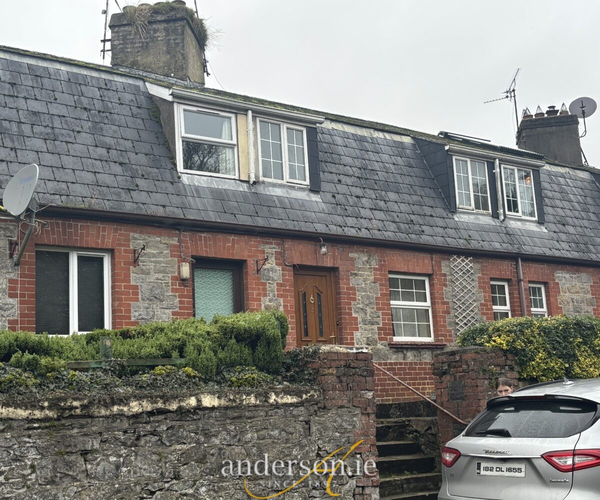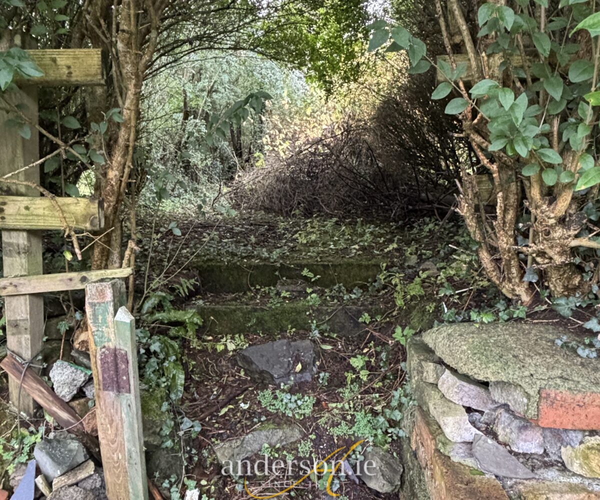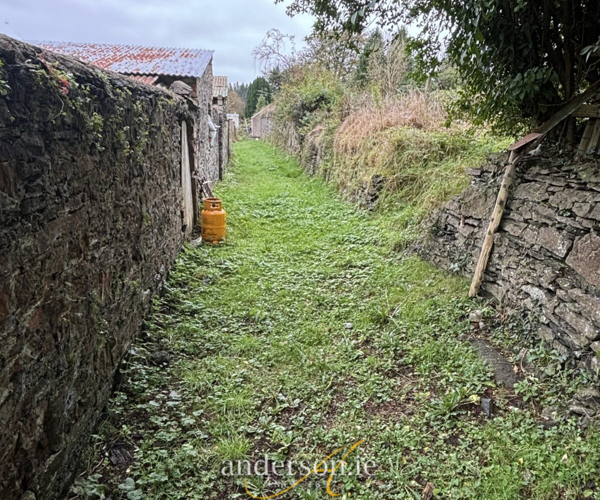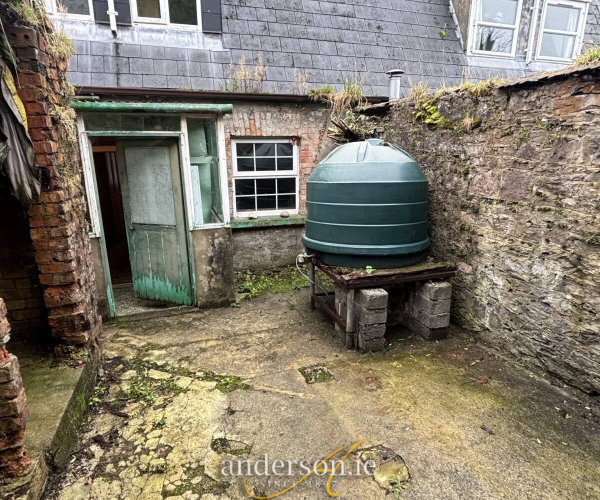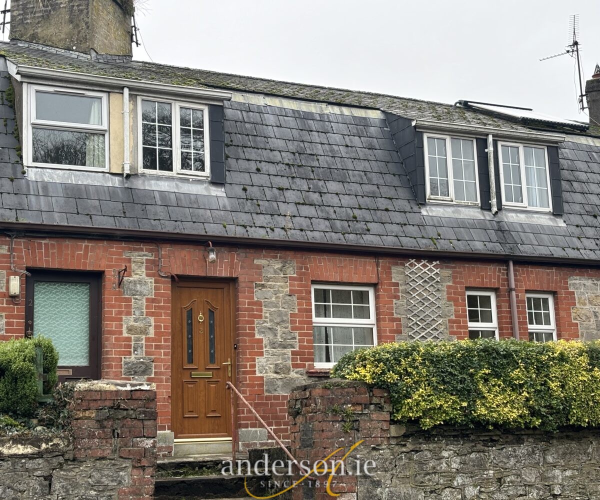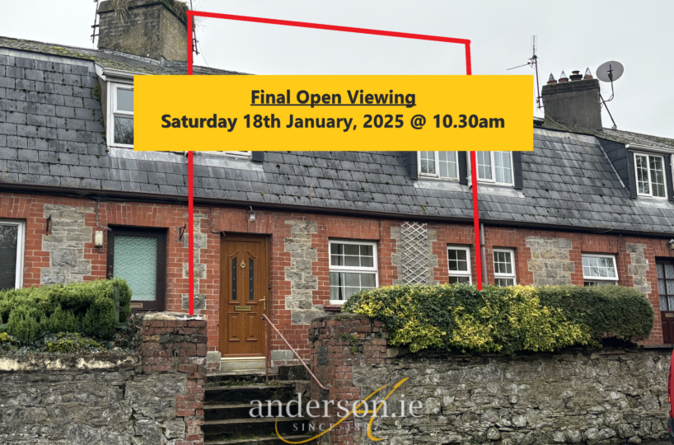No. 3 Ardnaglass Terrace, Mill Street, Pettigo F94 PD27
2 B/r Terraced House
Situate in Pettigo Village close to Church, primary school, shop, pubs etc..
Constructed in 1920, extending to 71.86 sq.m and comprising of –
Ground Floor. Living Room, Kitchen, Utility and W.C.;
First Floor. 2 No. Bedrooms & Bathroom
P.V.C. Double Glazed Windows
Oil fired heating
Kitchen 4.72 m. x 3.37 m.
Lino floor; oil fired range; closet; no units
Living Room 3.34 m. x 2.50 m.
Open fireplace
Utility 2.20 m. x 1.98 m.
Fitted units and sink
W.C.
First Floor.
Bedroom No. 1 3.79 m. x 3.31 m.
fireplace
Bedroom No. 2 3.37 m. x 2.53 m.
Bathroom 2.72 m. x 2.15 m.
Bath, toilet and wash basin
*Oil fired heating
P.V.C. Double Glazed Windows
Comprised in Folio DL 22380F
Living Area – 71.86 sq.metres ( 773 sq.ft.)
BER – “F” Ber No. 117139352
The dwelling has been vacant in recent years and in need of certain refurbishment, it should quality for the vacant property refurbishment grant.
To the rear is a small enclosed concrete yard – 4.53 m. x 3.50 m.
Two small storage sheds – Shed No. 1 – 2.18 m. x 1.37 m
Shed No. 2 – 2.18 m. x 2.04 m.
Further to the rear and across laneway is a large garden – in need of landscaping
Energy Efficiency
- Energy ClassF
- Building Energy PerformanceF

