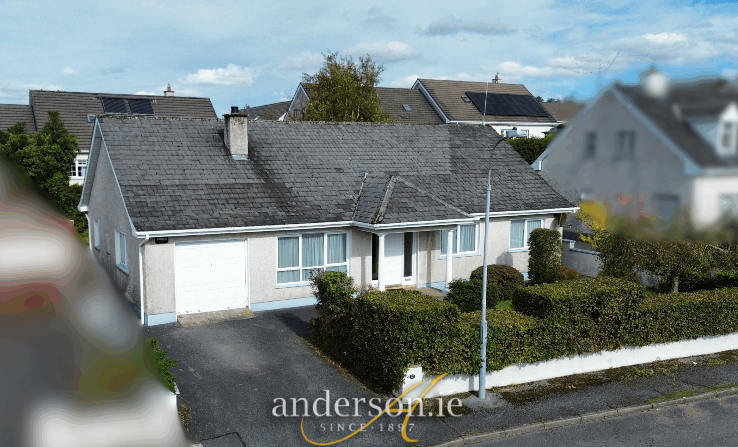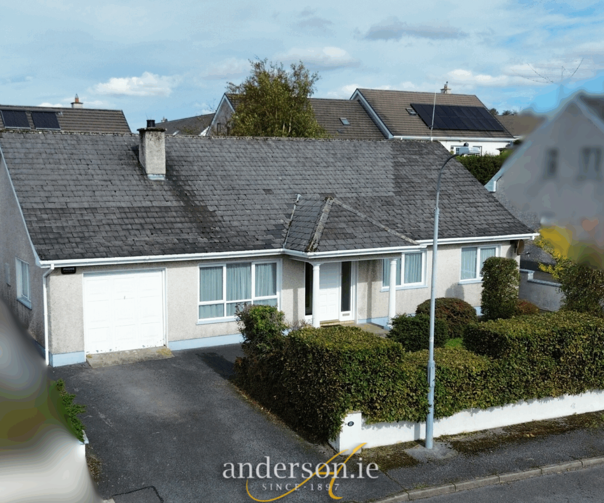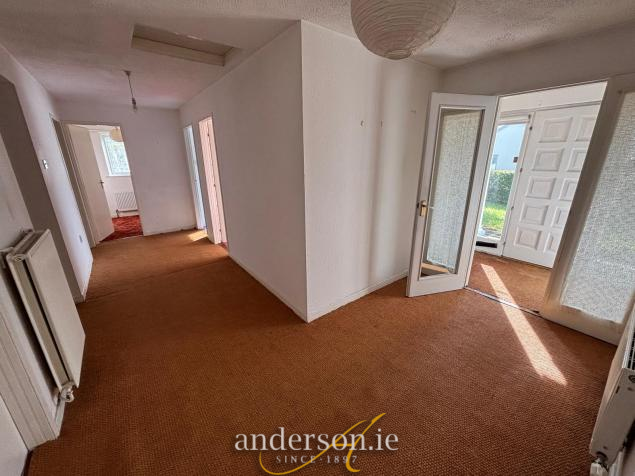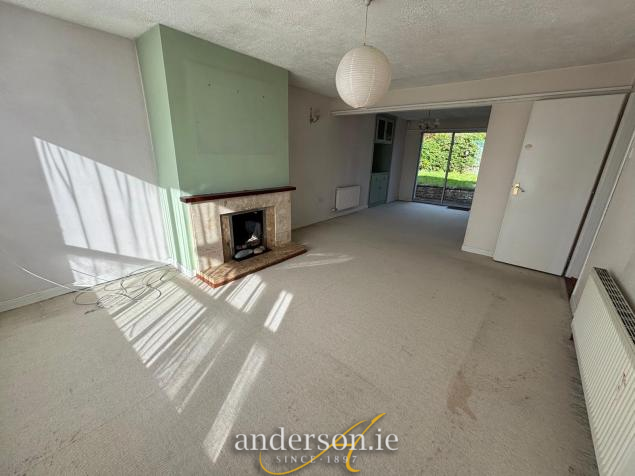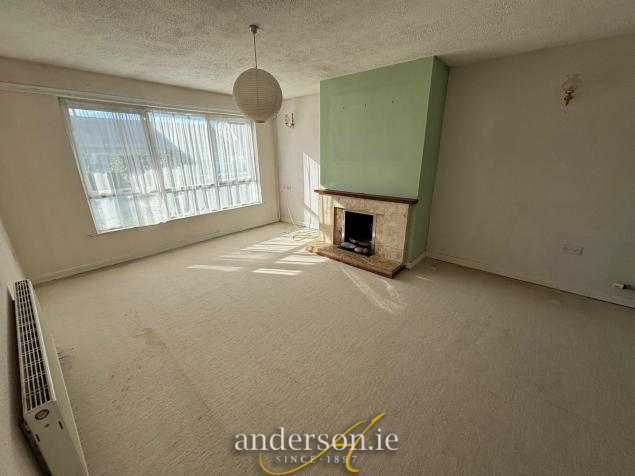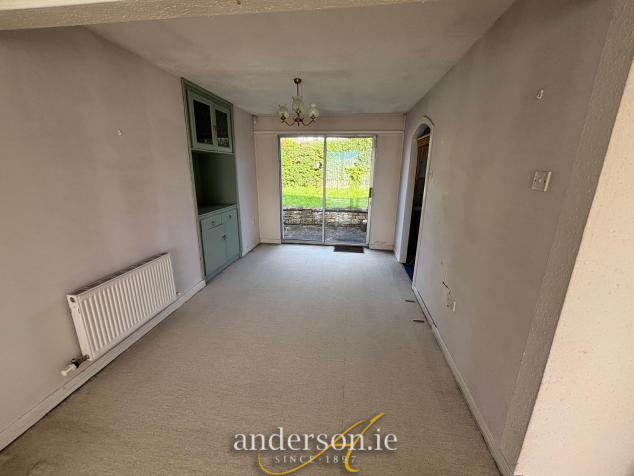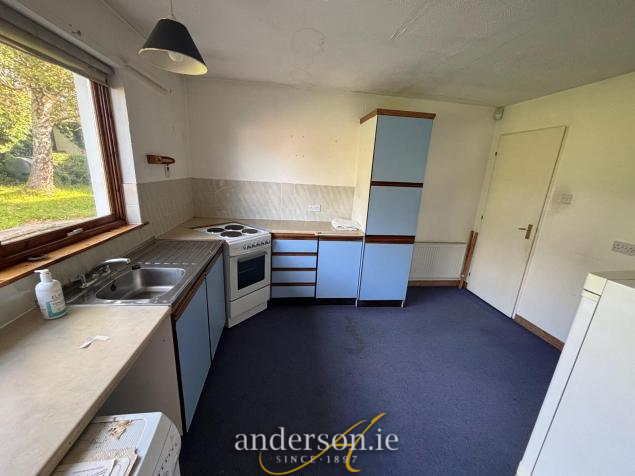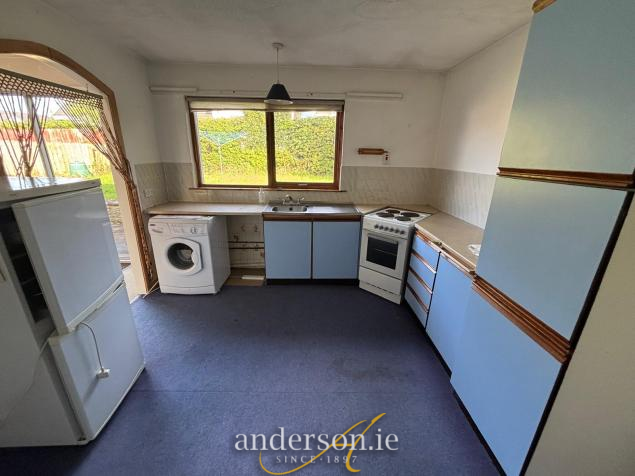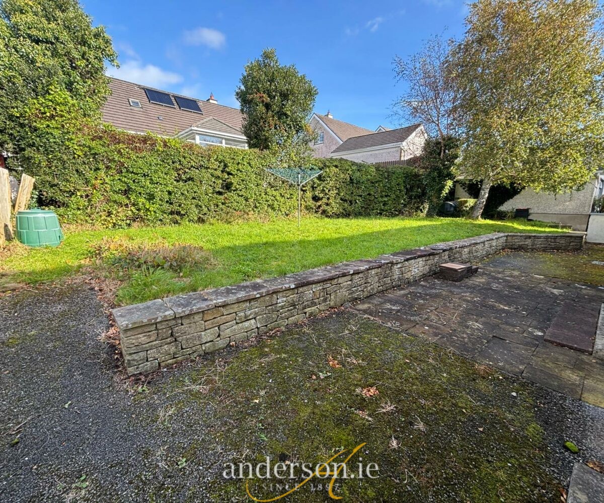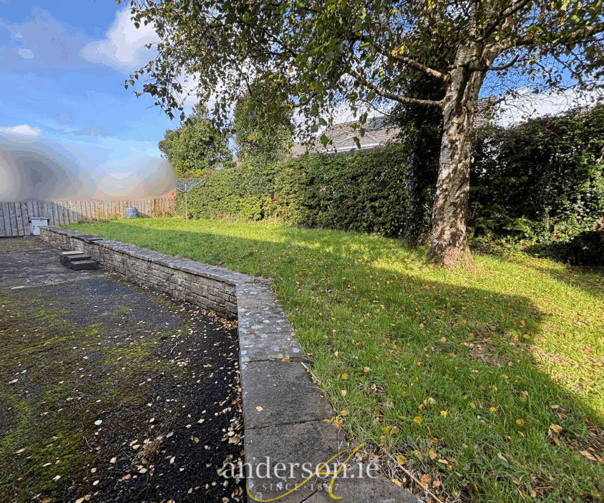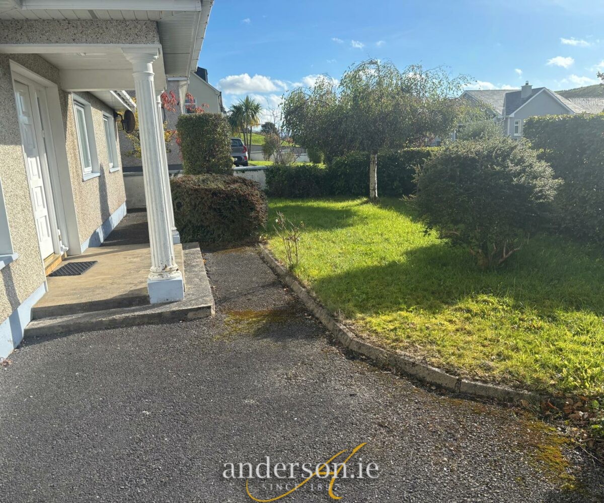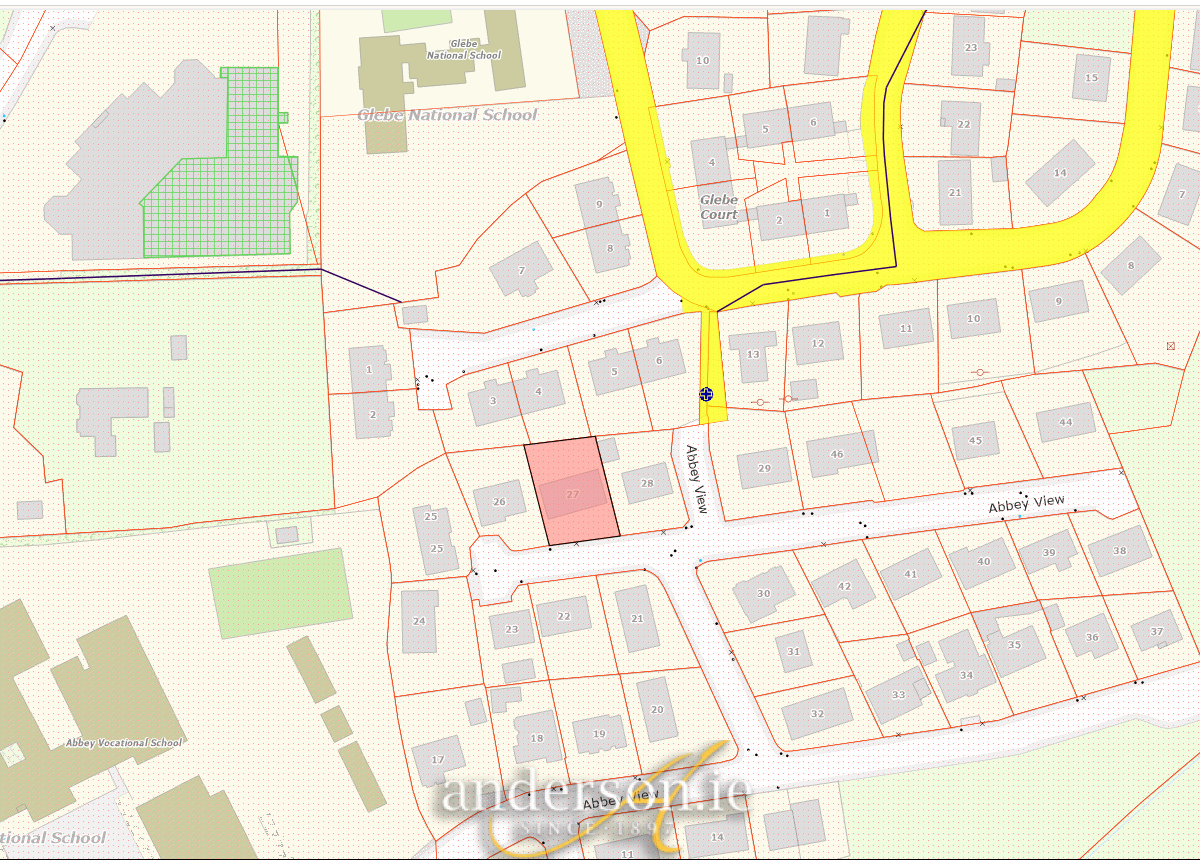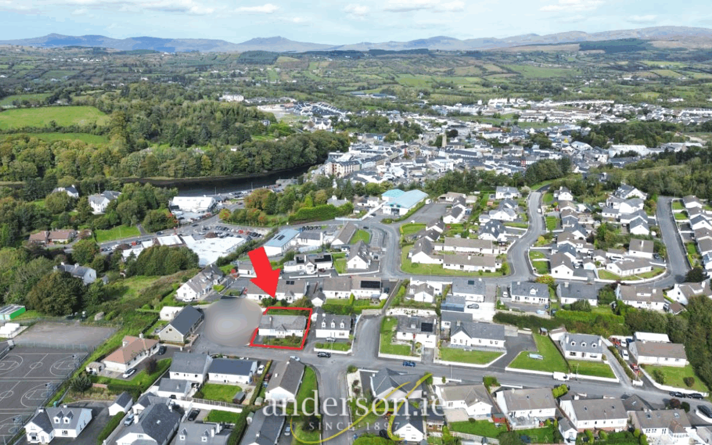No. 27 The Glebe, Donegal Town F94 N2H1
3 B/r Bungalow & Garage
Situate in a quiet residential area yet only 200 metres from the Abbey Vocation School, 350 metres from Super Valu and 650 metres from The Diamond.
Constructed in 1986 and extending to 111.13 sq.m.; Timber framed and comprising –
Living Room opening to Dining Room, Kitchen, 3 No. Bedrooms, Study & Bathroom
Attached Garage & Boiler Shed
Gardens front and rear
Entrance Porch
Entrance Hallway 3.57 m. x 1.92 m.
Living Room 4.94 m. x 3.88 m.
carpet; open fireplace with back boiler; opening to –
Dining Room 3.84 m. x 2.67 m.
carpet; sliding door to rear patio and garden
Kitchen 3.71 m. x 3.26 m.
fitted units and sink; plumbed for washing machine
Hallway 4.29 m. x 1.71 m.
Hot Press, Storage Closet
Bedroom No. 1 3.11 m. x 2.97 m.
Bedroom No. 2 3.53 m. x 2.90 m.
Bedroom No. 3 4.07 m. x 3.30 m.
Study 2.38 m. x 2.32 m.
Bathroom 2.25 m. x 2.21 m.
bath, separate electric shower, toilet and wash basin
Timber Framed Timber Double Glazed Windows Oil fired central heating
Attached Garage 5.73 m. x 3.03 m. vehicular door
Storage Shed / Boiler House 3.00 m. x 2.88 m. – external door and from garage
BER – C3 Ber No. 115974149
Energy Efficiency
- Energy ClassC
- Building Energy PerformanceC3

