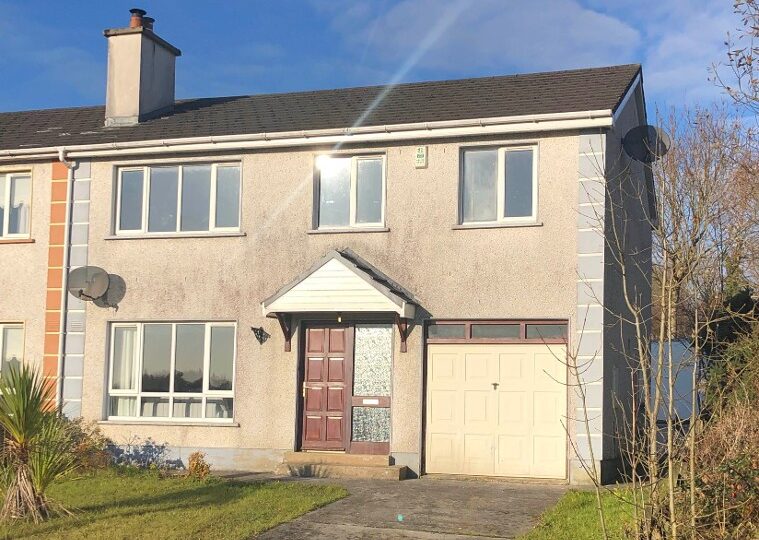Key Information
| Address | 2 Orchard Park, Donegal Town |
|---|---|
| Style | Semi-detached House |
| Bedrooms | 4 |
| Receptions | 1 |
| Bathrooms | 2 |
| Heating | Oil |
| BER Rating | |
| Status | Sold |
| PSRA License No. | 001425 |
Additional Information
4 B/r Semi-Detached Residnce
with Internal Garage
Ideal for permanent home or investment purposes
Constructed in 1989 and extending to 121.44 sq.metres ( 1307.27sq.ft.)
Situate in a completed residential estate and close to centre of Town. Tastefully re-decorated recently and comprising –
Living Room, Kitchen with Dining Area, Utiltiy, W.C., 4 No. Bedrooms ( 1 en-suite) and Internal Garage (ideal for further bedroom/office/playroom)
Entrance Hallway Tiled Floor
Living Room 13’2″ x 12’10” Fireplace, carpet
Kitchen with Dining Area 19’7″ x 12’0″
Oak fitted units recently painted, with built-in double oven and hob, Hot press, tiled floor
Utility 8’1″ x 6’2″ Fitted units
W.C.
Internal Garage 16’3″ x 8’3″ Access from Hallway, also up and over door, oil burner
First Floor
Landing Stira Steps to floored attic
Bedroom No 1 13’5″ x 8’6″ Laminated Floor
Bedroom No 2 12’6″ x 13’4″ including
En-suite Shower, toilet and wash basin
Good Range of built-in wardrobes
Bedroom No 3 12’6″ x 12’7″ Bright Room
Bedroom No 4 12’1″ x 8’3″ plus 6’5″ x 7’2″
Bathroom Bath with Electric shower overhead, toilet and wash basin, fully tiled
*P.V.C. Doubel Glazed Windows * Oil Fired Central Heating
* Off Street Parking* Garden to Front * Concrete area at rear
BER Details
RBE No. 105603690
Energy Performance Indicator: 1.0kWh/m²/yr

