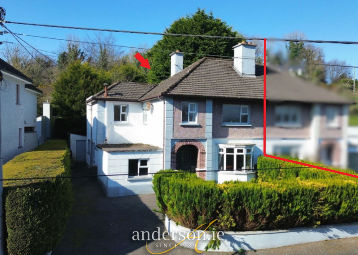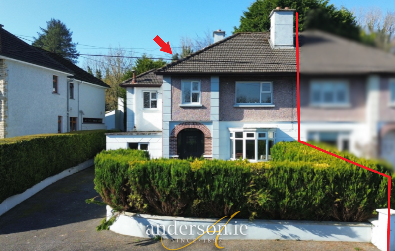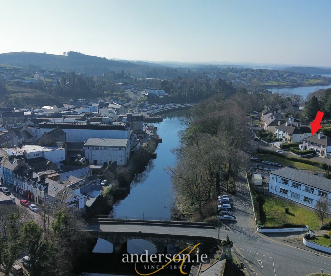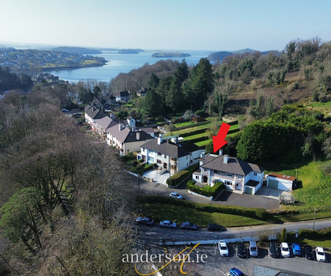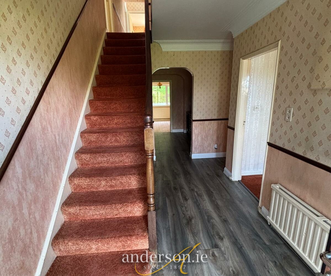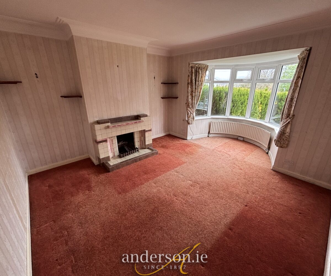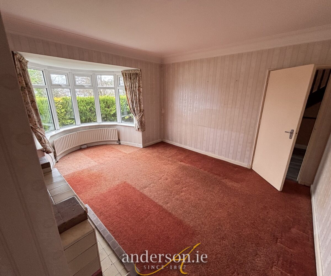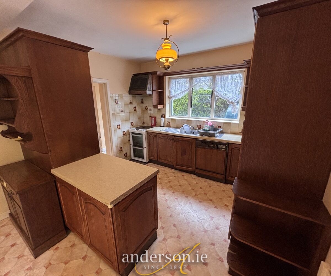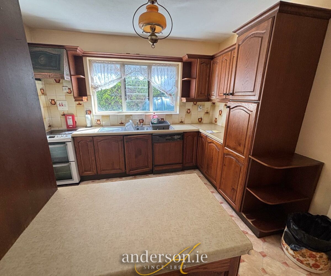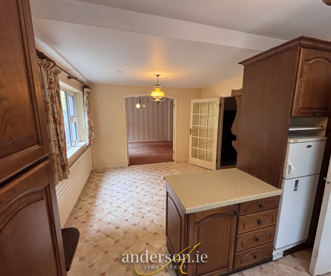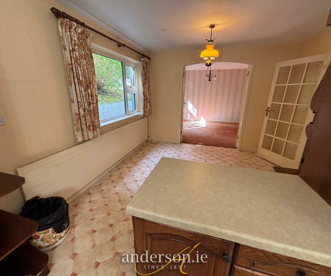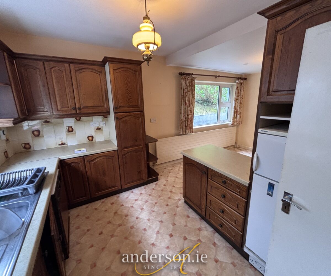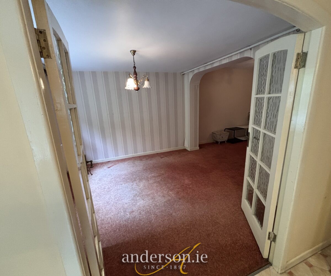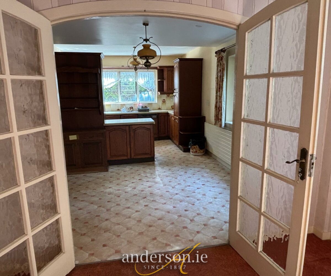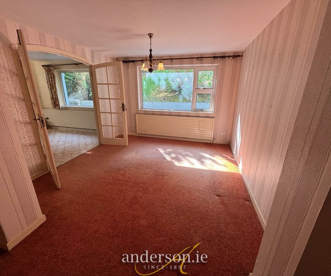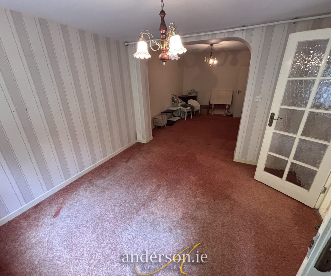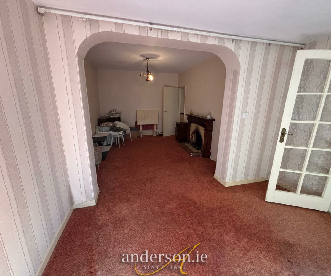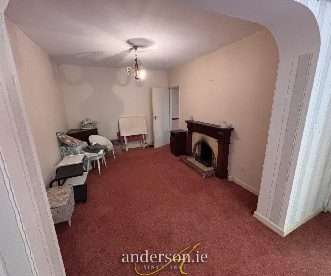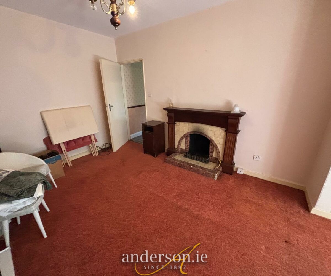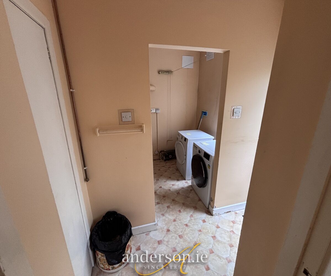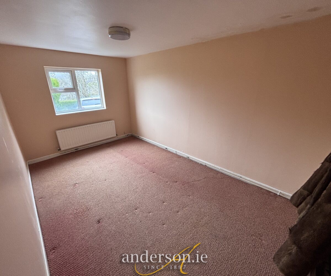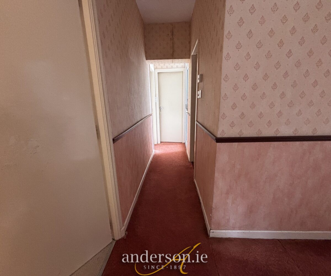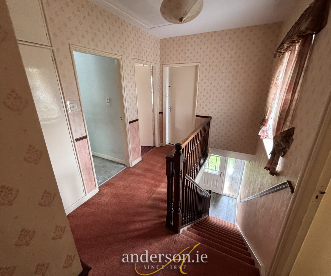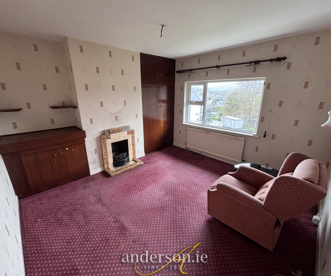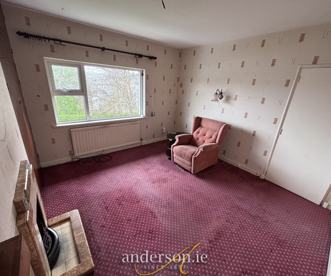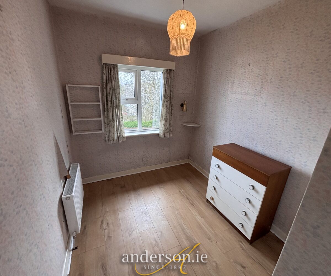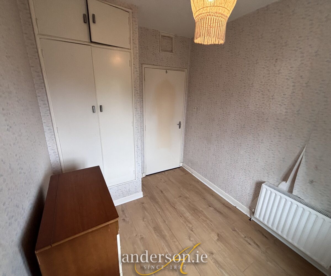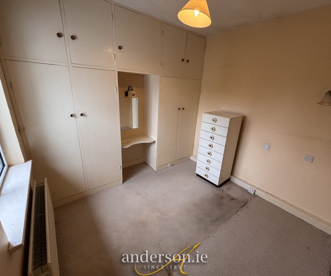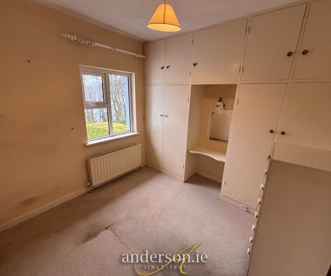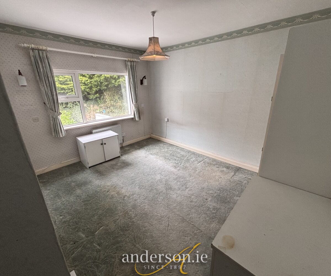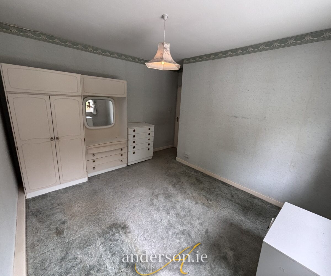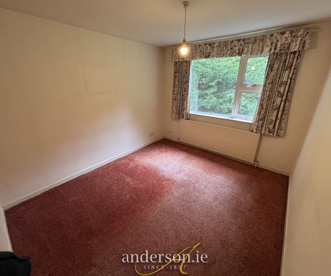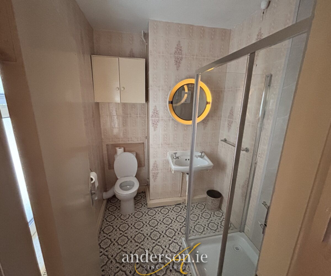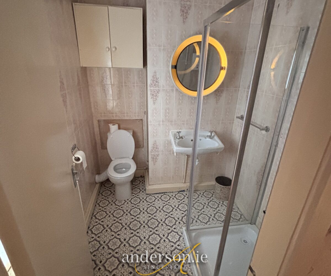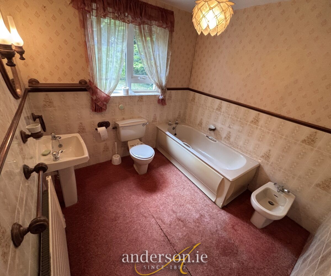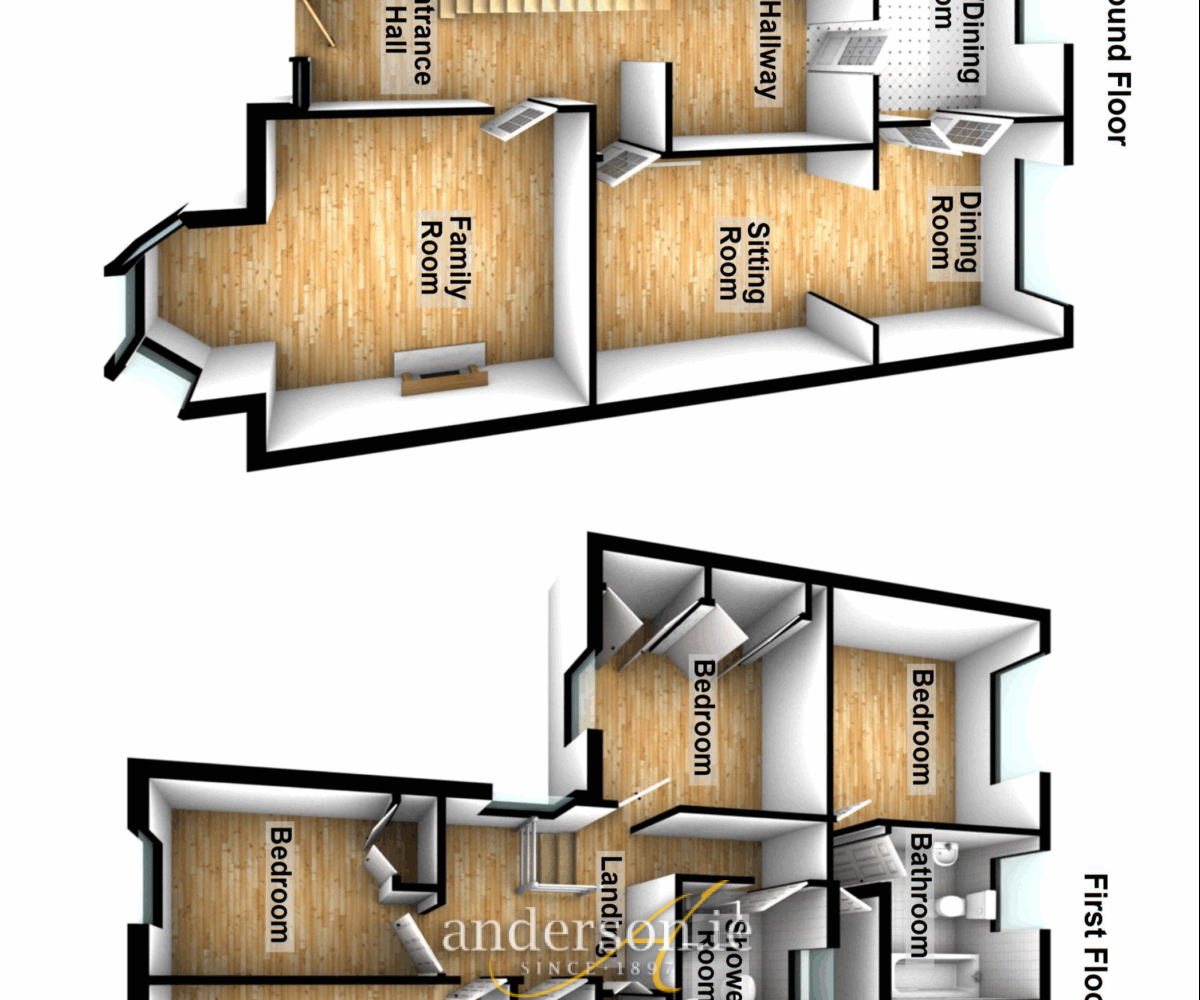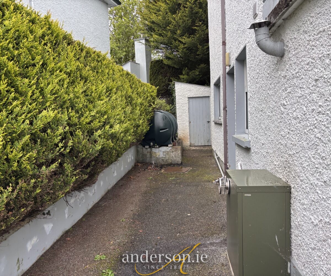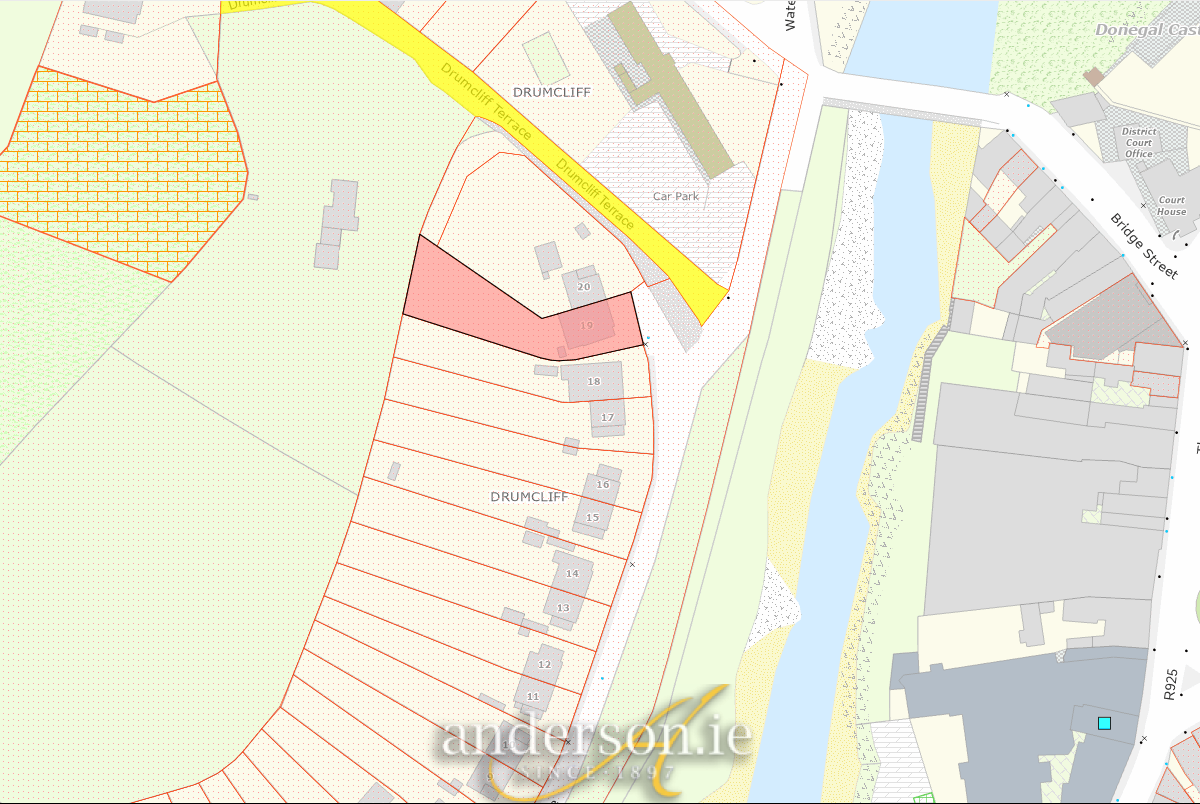No. 19 Drumcliffe Terrace,Donegal Town, F94 F6F8
5 B/r Semi Detached Residence
Only 250 metres from The Diamond
Situate only 250 metres from The Diamond – the centre of Town. Constructed in 1954, extending to 184 .01 sq. m ( 1980.67 sq.ft) and comprising –
Ground Floor. Sitting Room, Kitchen with Dining Area, Dining Room opening to Living Room; Former internal garage – ideal for Bedroom / Home Office; Utility & W.C.;
First Floor. 5 No. Bedrooms, Bathroom & Shower Room.
PVC Double Glazed Windows Oil fired central heating Garden at rear
The property does requires modernisation however it occupies a magnificent quiet setting yet so close to centre of Town
Entrance Hall 2.30 m. x 4.45 m.
laminated floor
Sitting Room 3.97 m. x 3.77 m.
carpet flooring; marble fireplace,
Inner Hallway 3.09 m. x 2.48 m.
laminated flooring
W.C
Kitchen/Dining 5.62 m. x 3.30 m.
lino flooring; oak fitted units; integrated dishwasher;- Open archway to:
Dining Room 3.39 m. x 3.51 m.
carpet; overlooking rear garden, – Open archway to:
Living Room 3.94 m. x 3.18 m.
carpet; marble fireplace with mahogany surround
Utility 2.90 m. x 2.15 m.
plumbing for washing machine; door to side
Bedroom No.1/Office 4.57 m. x 2.74 m.
carpet flooring
First Floor
Bedroom No. 2 3.78 m. x 3.96 m.
carpet; overlooking town; marble fireplace; built-in wardrobe and storage cabinet
Bedroom No. 3 2.28 m. x 2.53 m.
laminated floor; overlooking town
Bedroom No. 4 3.93 m. x 3.17 m.
carpet; bright room; overlooking rear garden
Bedroom No. 5 2.91 m. x 2.98 m.
carpet; wall length built-in wardrobe and vanity unit
Bedroom No. 6 2.96 m. x 3.43 m.
carpet
Shower Room 1.84 m. x 2.13 m.
electric shower and wash basin; tiled walls
Bathroom 2.45 m. x 2.48 m.
bath; bidet; toilet; wash Basin
Outside landing to rear roof terrace
BER Number: 104858238

