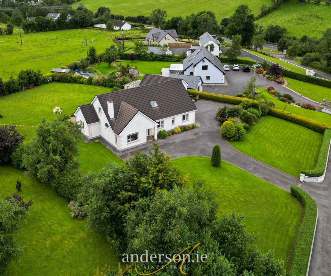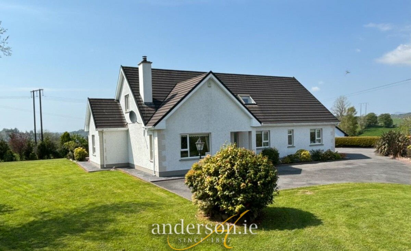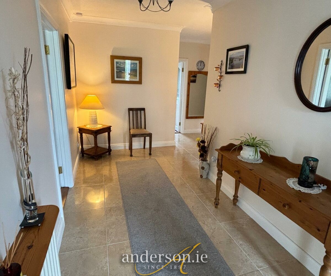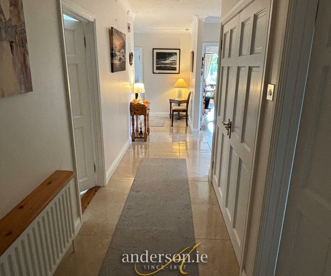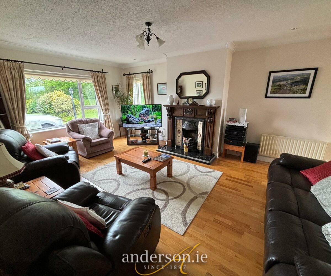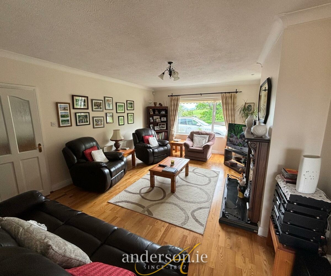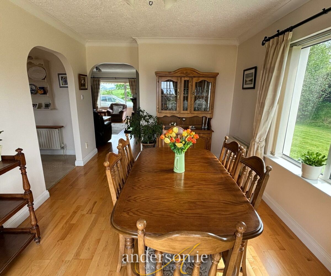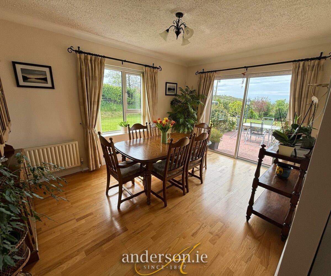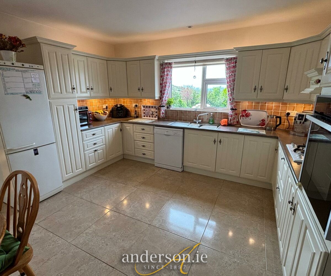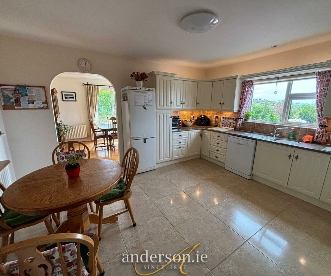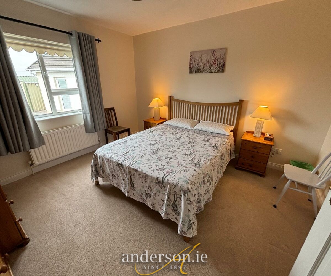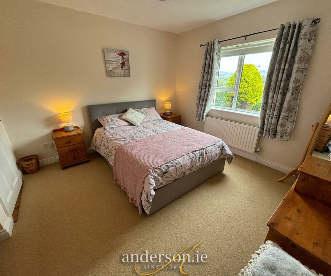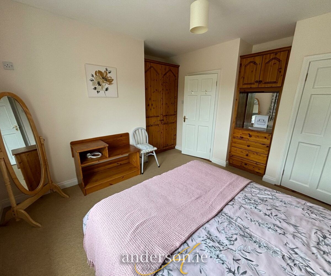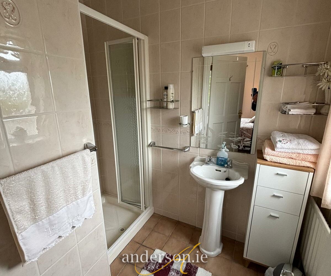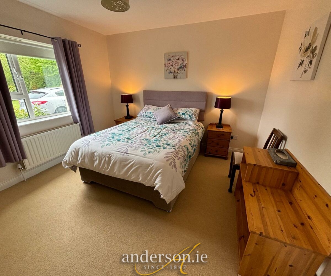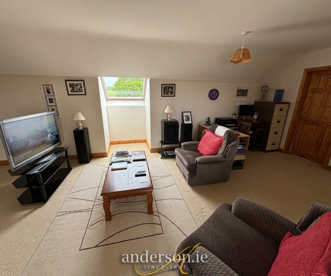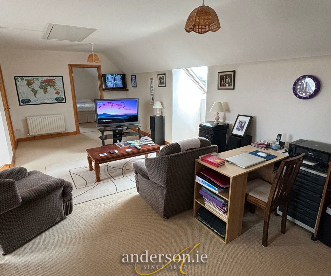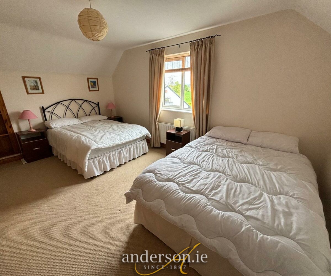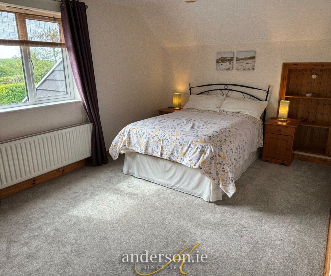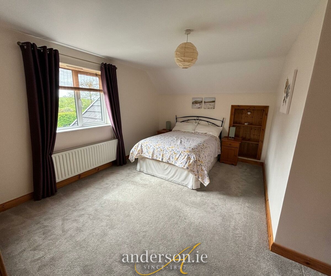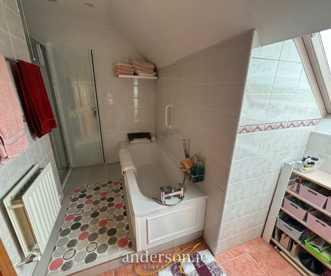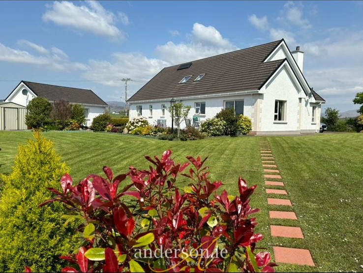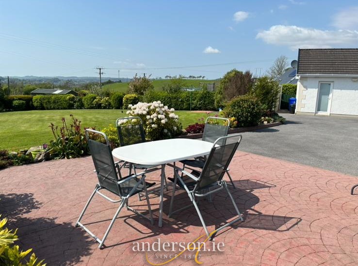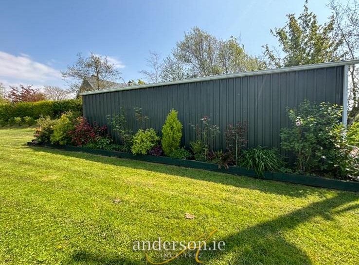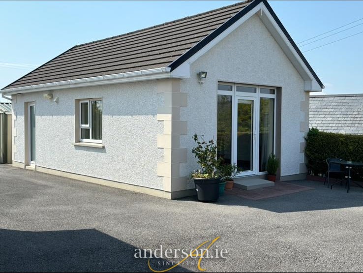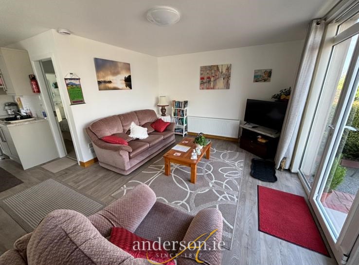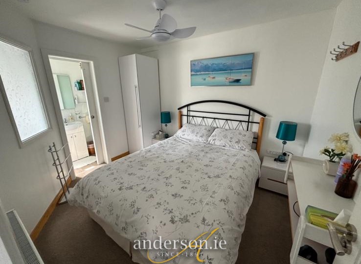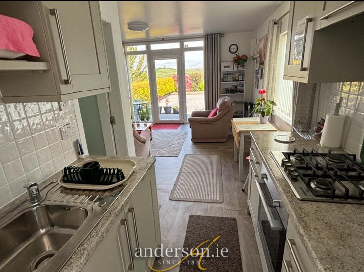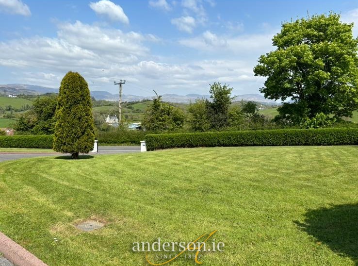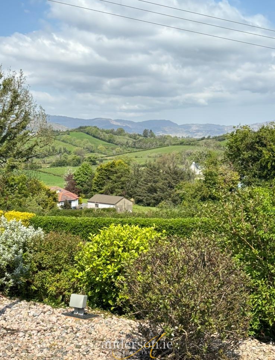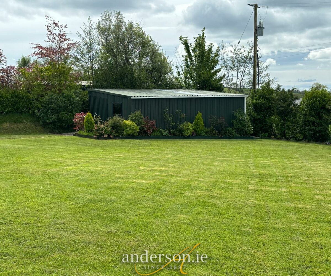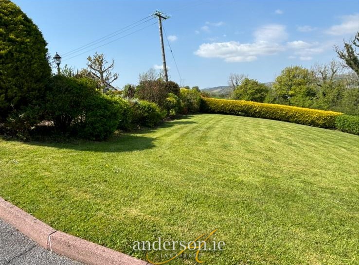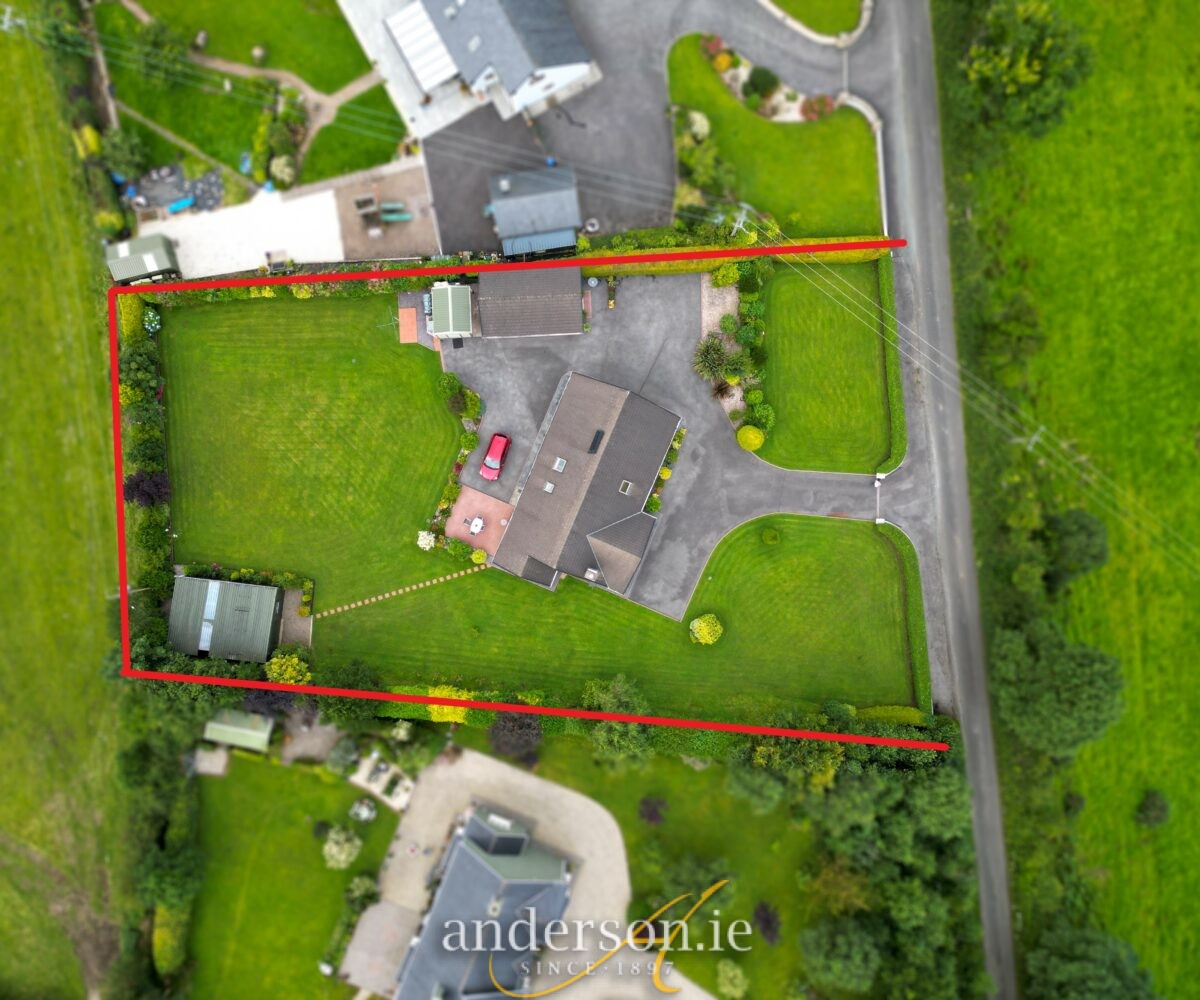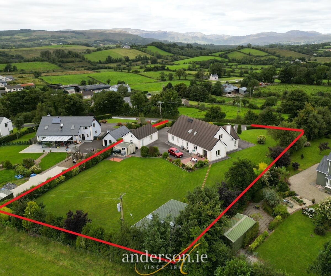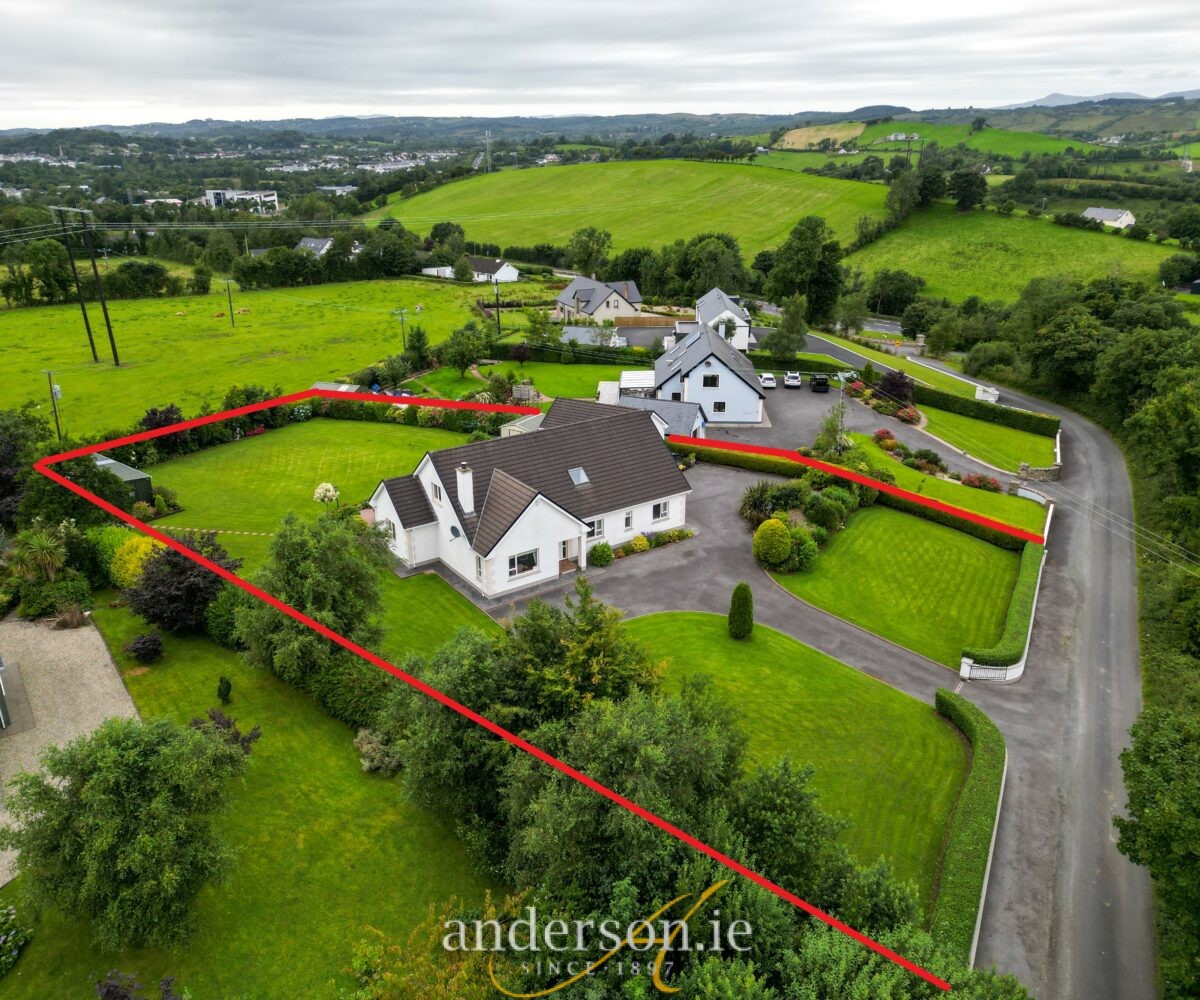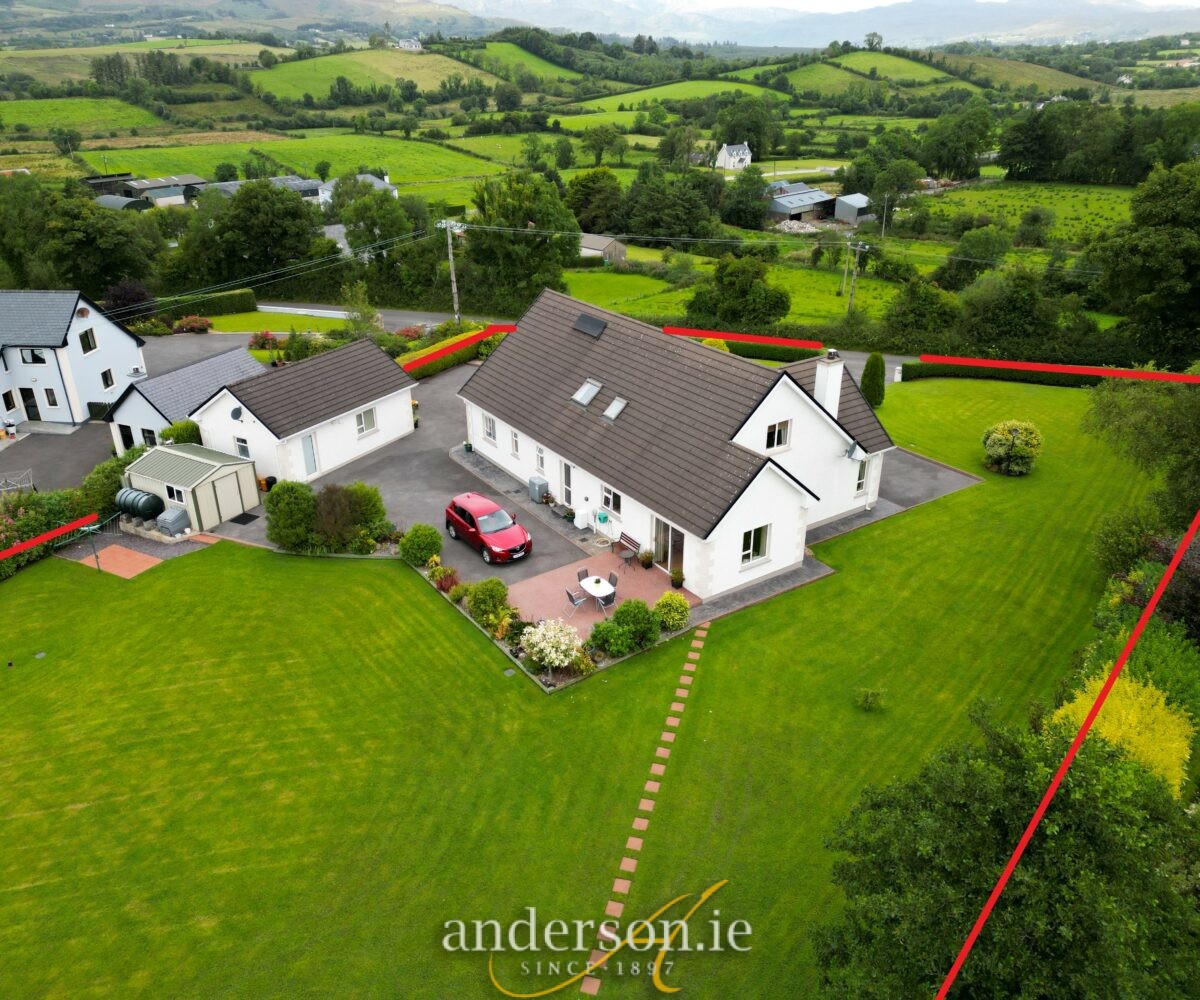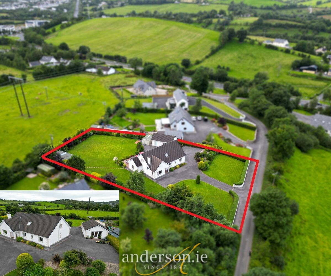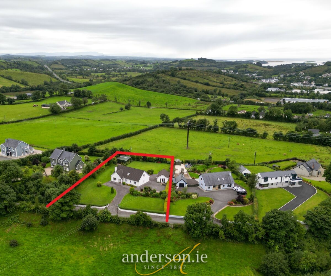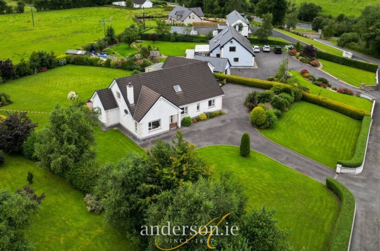Clarcarricknagun
Donegal Town, F94F6E4
|
Price |
Guide price €495,000 |
|
Rates |
Not Provided*¹ |
|
Stamp Duty |
€4,950*¹ |
|
Tenure |
Freehold |
|
Style |
Detached House |
|
Bedrooms |
5 |
|
Receptions |
3 |
|
Bathrooms |
4 |
|
Heating |
Oil |
|
Status |
For sale |
|
Size |
239.04 sq. metres |
Exceptional 5 B/r (3 en-suite) Residence
on 0.8 Acre
With Adjoining 1 Bed / Living Apartment
Situate just 200 metres off the Donegal Town / Letterkenny N15 Roadway, 800 metres from Supermacs / New Primary Health Centre / Lidl and 2.25 km from The Diamond.
Constructed in 1999 and extending to 239.04 sq.metres (2572 sq.ft.), the property is completed throughout to an exceptionally high standard.
Ground Floor. Lounge, Dining Room, Kitchen, Utility, 3 No. Bedrooms (all en- suite);
First Floor. Living Room, 2 No. Bedrooms & Bathroom.
Beautiful south facing landscaped lawns at rear.
Former Detached Garage converted to self contained apartment with Living Room / Kitchen, 1 No. Bedroom & Bathroom. (Full Planning Permission Granted). BER – B3
Entrance Hallway 5.12 m. x 2.07 m tiled floor
Sitting Room 6.09 m. x 4.17
Semi-solid oak floor; open fireplace with timber surround; beautiful views of Barnesmore Gap; open archway to
Dining Room 4.31 m. x 3.20 m.
Semi-solid oak floor; sliding doors to rear patio and garden; open archway to –
Kitchen 4.63 m. x 4.10 m.
porcelain tiled floor; fitted units with built-in oven and hob; stand alone fridge freezer and dishwasher; overlooking rear garden
Utility 2.96 m. x 2.13 m.
tiled floor; door to rear
Bootroom/ Laundry Stores “Beam” hoover system
Bedroom No. 1 4.23 m. x 3.63 m.
carpet, built-in wardrobes
En-suite Power shower, toilet and wash basin; fully tiled
Bedroom No. 2 3.63 m. x 3.63 m.
carpet, built-in wardrobes and separate drawers
En-suite Power Shower, toilet and wash basin; fully tiled
Bedroom No. 3 3.92 m. x 3.61 m.
carpet; overlooking rear garden;
En-suite / Bathroom 3.87 m. x 2.05 m.
large walk-in shower, toilet and wash basin; fully tiled;
access from Bedrooms No. 3 and Hallway
First Floor.
** The width on the footprint of the Residence creates the space and ceiling height within the first floor as of a full two storey property
Living Area 7.41 m. x 3.24 m.
carpet, two velox windows – bright room; great area for relaxation and home office
Bedroom No. 4 4.85 m. x 3.63 m. carpet
Bedroom No. 5 4.85 m. x 4.16 m. carpet
Bathroom Bath, separate shower, toilet and wash basin; fully tiled
Hot Press
Oil fired central heating P.V.C. Double Glazed Windows Septic Tank within site
Total Living Area – 239.04 sq.metres (2572 sq.ft.)
To the rear is a private south facing paved patio area together with beautiful landscaped lawns.
Detached Self Contained Apartment
Full Planning Permission granted in December, 2023 for change of use from previous Domestic Garage to current Single Bedroom / Living Accommodation (Planning Ref – 23/51587)
Living Room 4.70 m. x 2.58 m.
Kitchen Area 4.47 m. x 1.96 m.
Bedroom No. 1 3.27 m. x 2.52 m.
Bathroom 3.67 m. x 0.91 m. Shower, toilet and wash basin
Separate oil fired central heating
Cladded Shed 4.15 m. x 3.07 m.
Stores oil burner and a wood pellet burner
Large Storage Shed / Workshop 8.82 m. x 6.00 m.
The entire property is comprised in Folio DL 40520F and the site extends to 0.32 hectares (0.79 acres)
BER – B3 Ber No. 109252148
Energy Efficiency
- Energy ClassB
- Building Energy PerformanceB3

