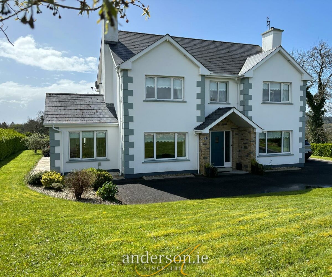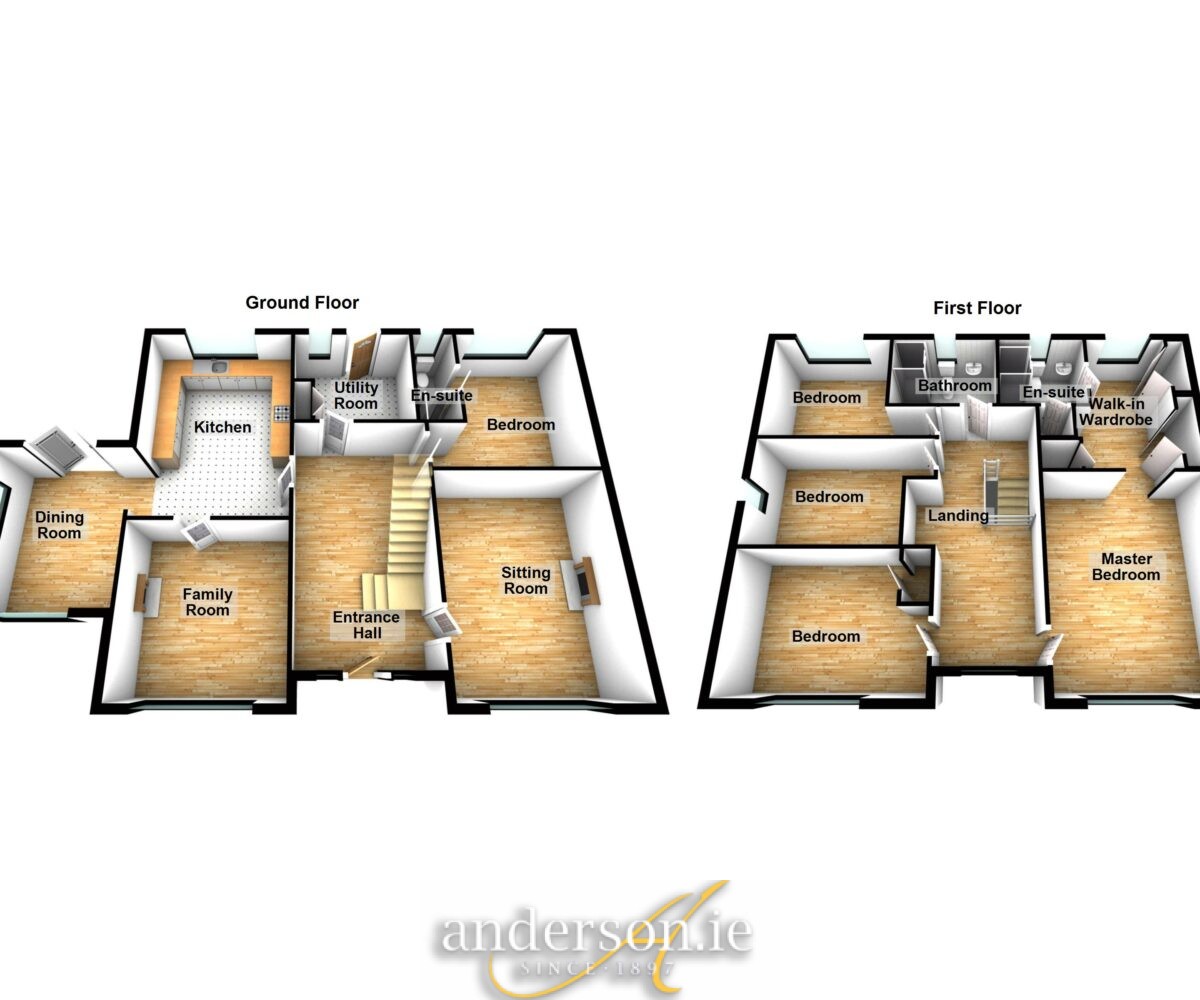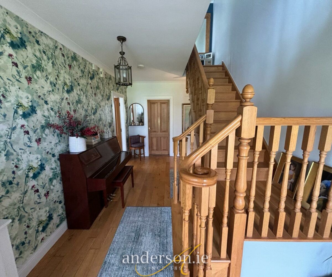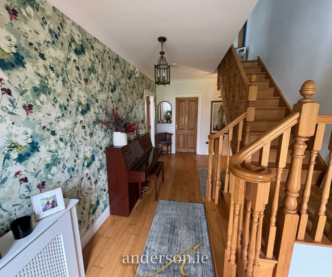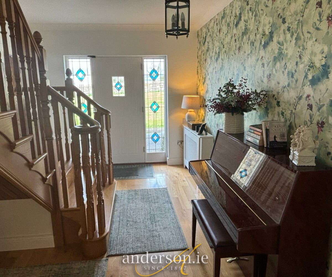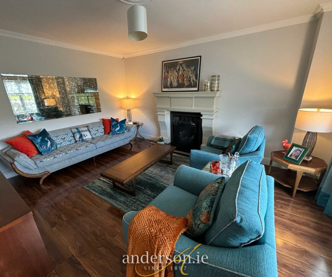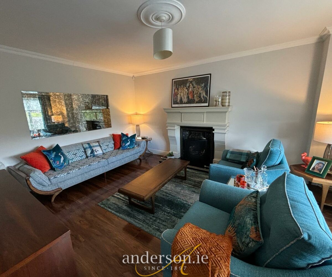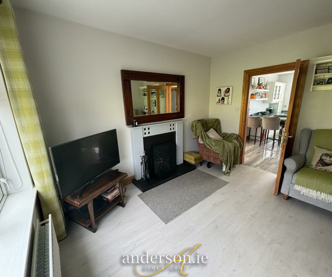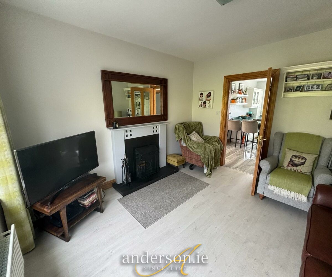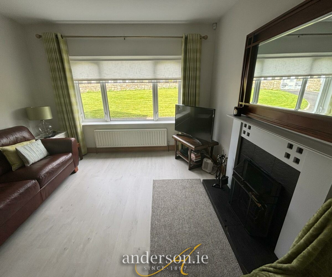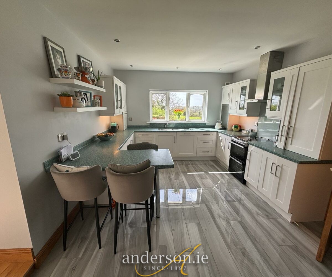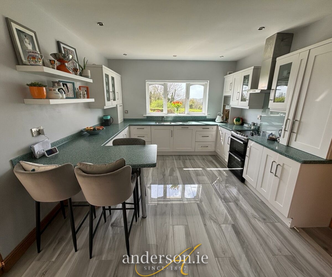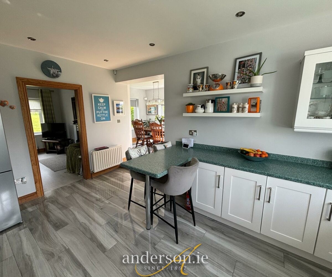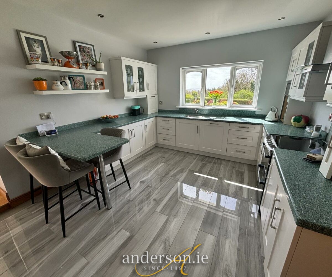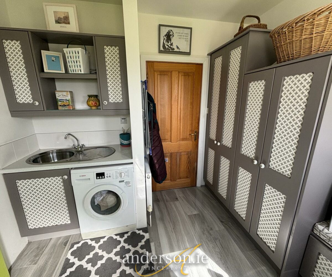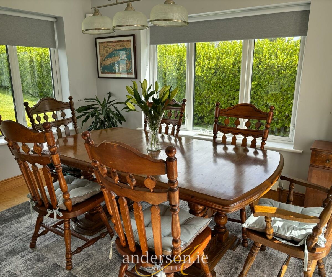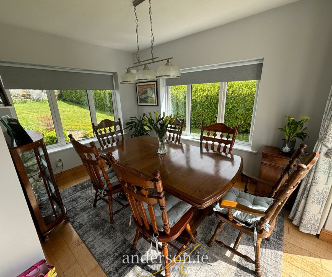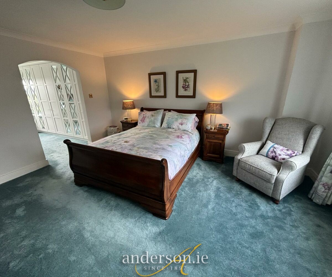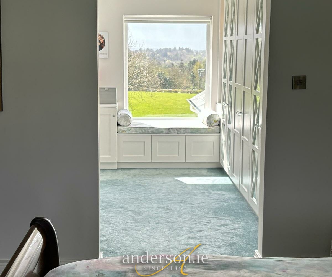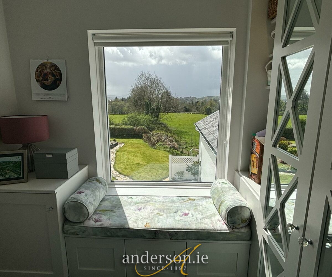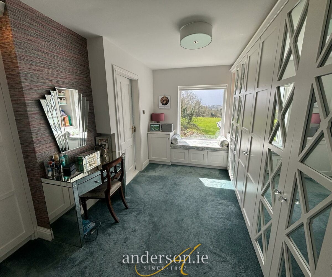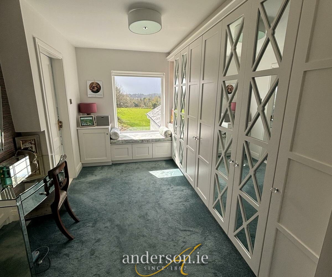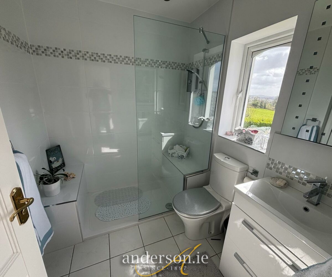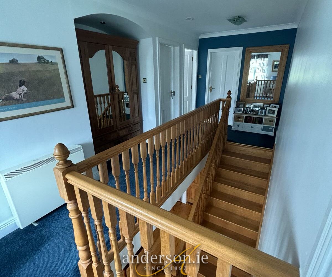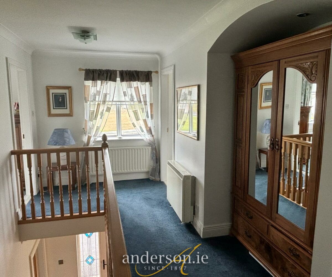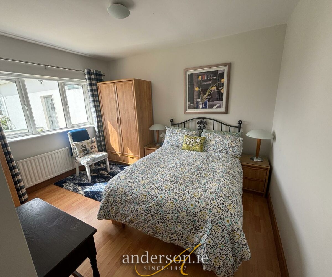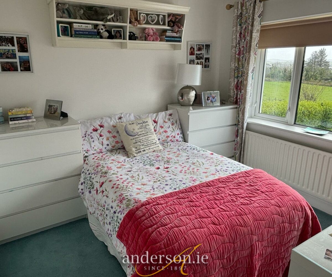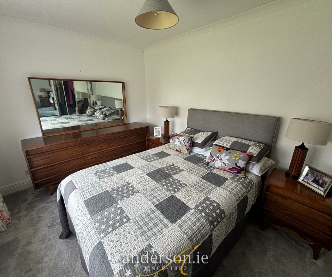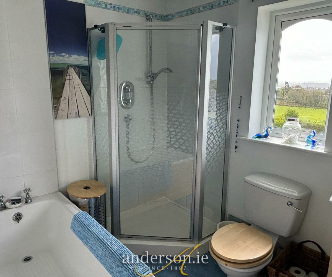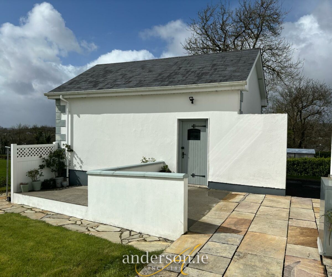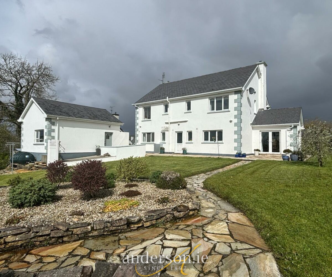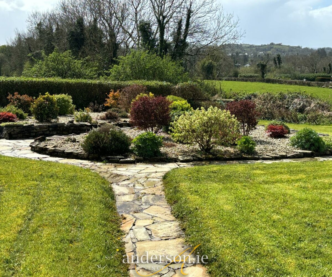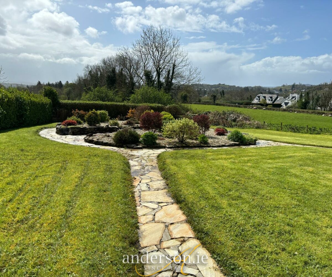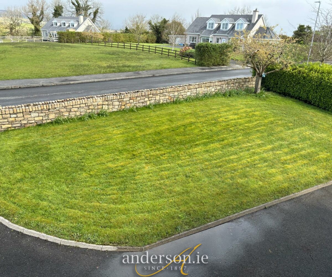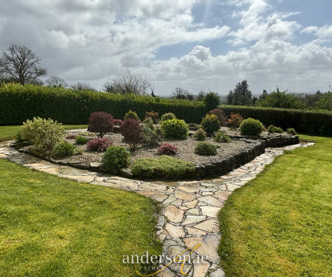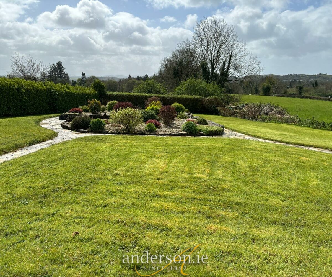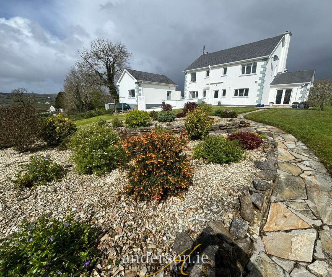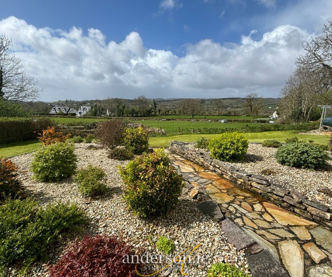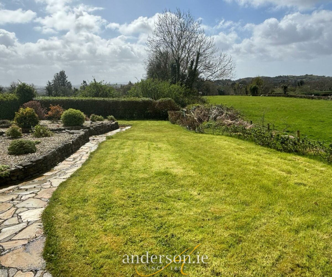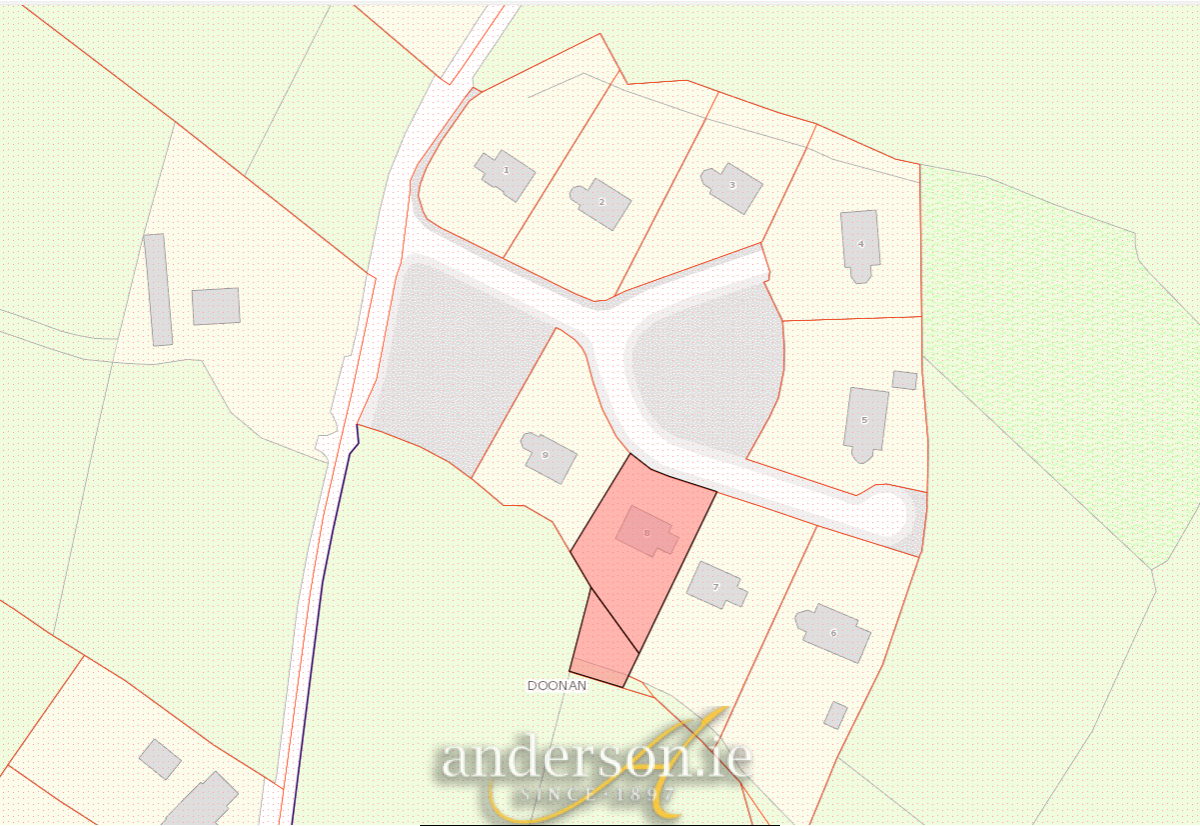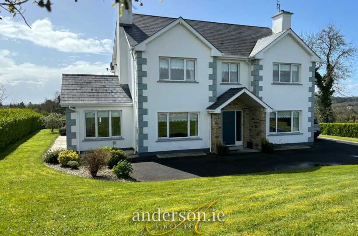8 Doonan,
Donegal Town, F94A3T1
Key Information
|
Price |
Guide price €450,000 |
|
Rates |
Not Provided*¹ |
|
Stamp Duty |
€4,500*¹ |
|
Tenure |
Freehold |
|
Style |
Detached House |
|
Bedrooms |
5 |
|
Receptions |
2 |
|
Bathrooms |
3 |
|
Heating |
Oil |
|
Status |
For sale |
|
Size |
195.64 sq. metres |
No. 8 Doonan, Donegal Town F94 A3T1
Exceptional 5 B/r Detached Residence
Set within in a private residential development of just 9 No. Detached Town Storey Houses, situate just 500 metres off the Donegal Town / Killybegs N56 Roadway and only 1.5 km from The Diamond.
Constructed in 2001 and extending to 195.64 the property comprises –
Ground Floor. Lounge, Living Room, Dining Room, Kitchen, Utility, 1 No. Bedroom (en-suite);
First Floor. 4 No. Bedroom (1 en-suite) and Bathroom.
Private south facing garden at rear
Detached Garage
Entrance Hall 5.57 m. x 2.95 m.
Lounge 4.94 m. x 3.96 m.
walnut flooring, ceiling coving; beautiful open fireplace
Living Room 3.75 m. x 3.57 m.
laminated floor; open fireplace
Kitchen 4.92 m. x 3.56 m.
porcelain tiled floor; fitted units with integrated dishwasher; breakfast counter; overlooking rear garden
Dining Room 3.70 m. x 2.62 m.
timber floor; french door to rear patio
Utility 2.91 m. x 2.47 m.
Built-in storage closets; plumbed for washing machine
Bedroom No. 1 3.85 m. x 3.73 m. laminated floor
En-suite Electric shower, toilet and wash basin; fully tiled
First Floor. Solid Oak Staircase
Bedroom No. 2 3.01 m. x 2.83 m.
carpet; overlooking rear garden
Bedroom No. 3 4.25 m. x 2.84 m.
carpet; Built-in slide-robes wardrobe
Bedroom No. 4 4.80 m. x 3.87 m.
carpet; opening to
Dressing Area 3.81 m. x 2.49 m. built-in wardrobes and window seat
En-suite 2.20 m. x 2.01 m.
large walk-in shower, toilet and wash basin
Bedroom No. 5 / Study 3.45 m. x 2.65 m. carpet
Bathroom 2.67 m. x 1.88 m.
tiled floor; Bath, separate power shower, toilet and wash basin
Detached Garage 6.25 m. x 4.65 m. with storage loft overhead
Oil fired central heating
Internally Dry Lined
P.V.C. Double Glazed
Private south facing patio at rear with McMonagle Stone paving
New condenser boiler in 2022
To the rear is a beautiful, private south facing garden
Tarred Driveway to front with further lawn area.
Energy Efficiency
- Energy ClassC
- Building Energy PerformanceC3

