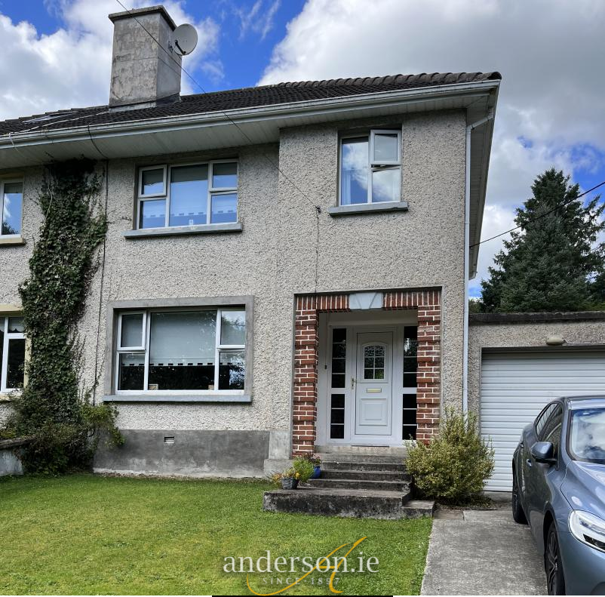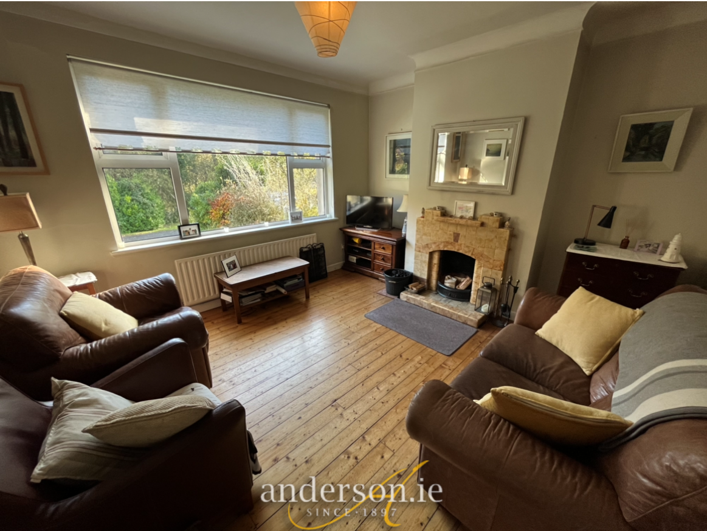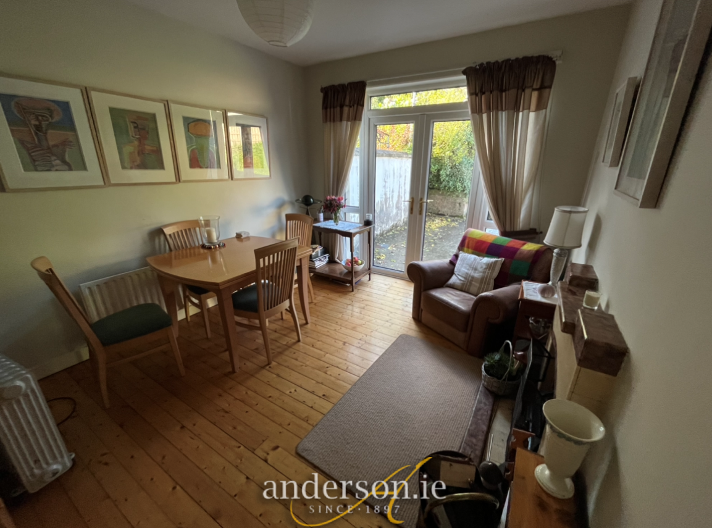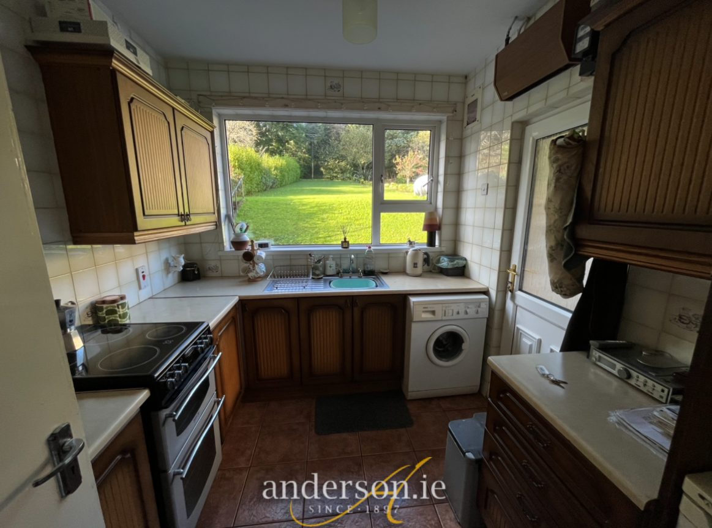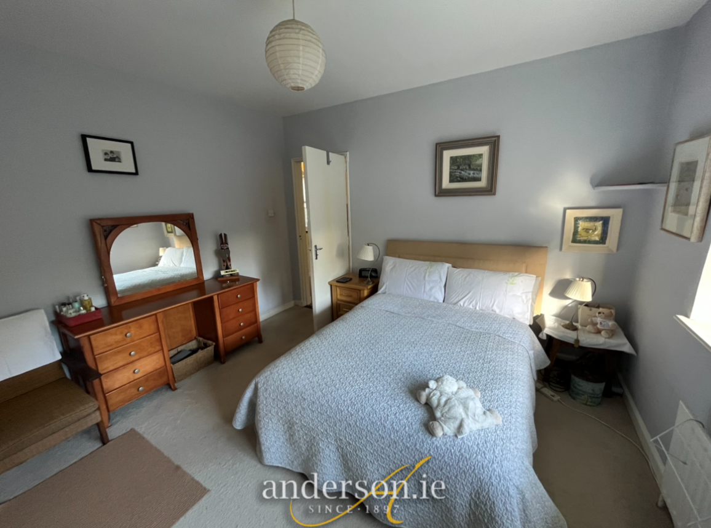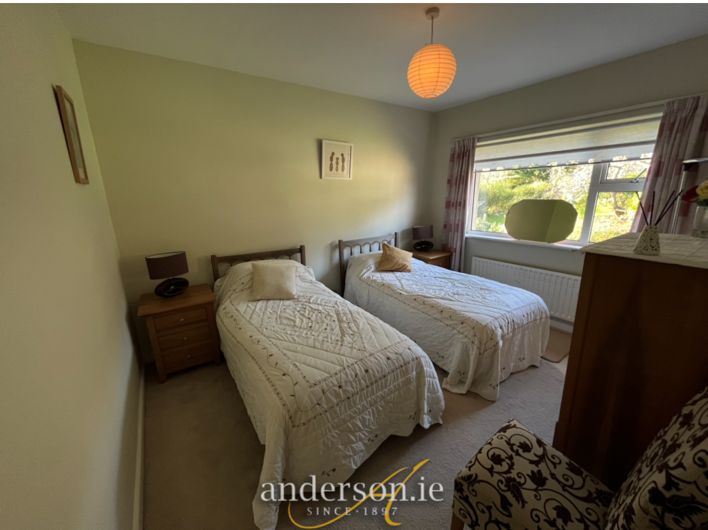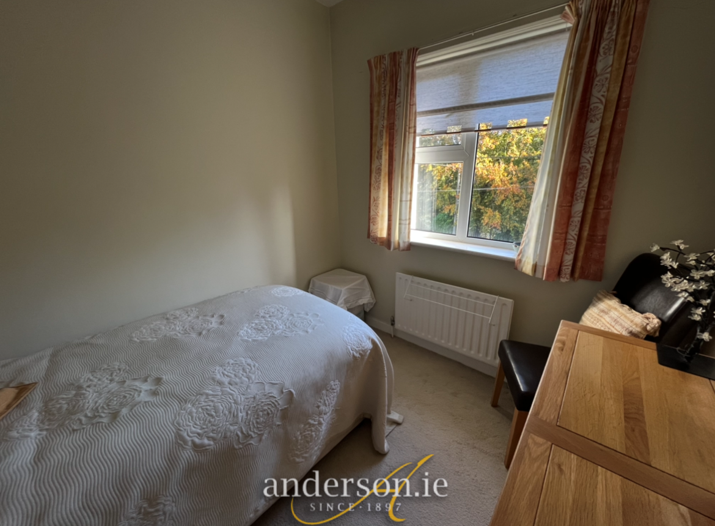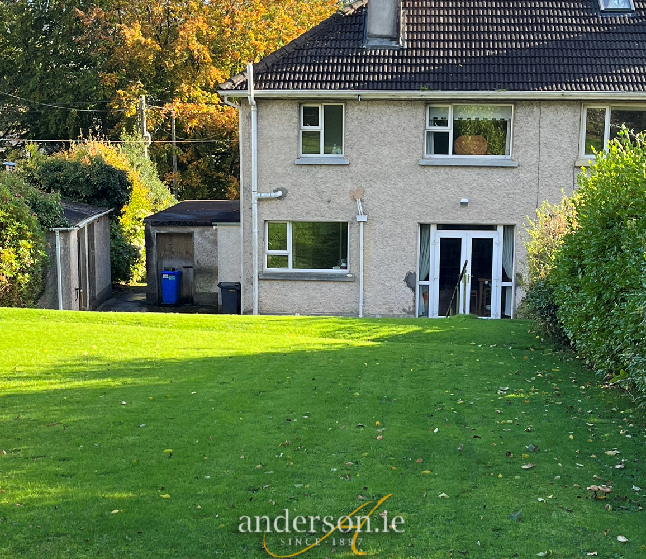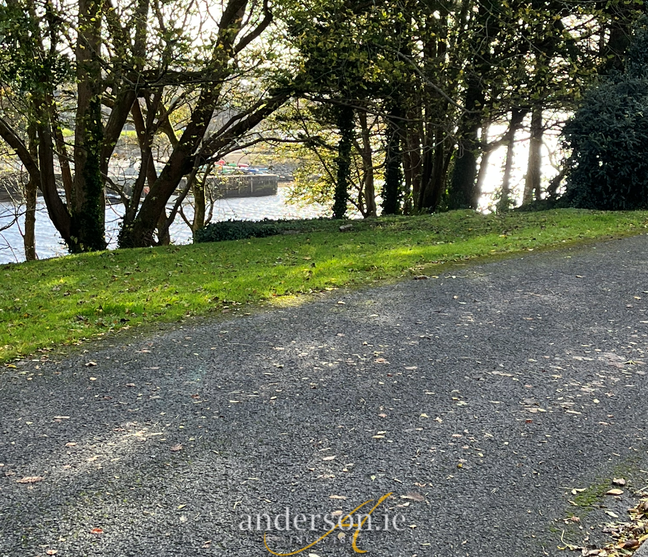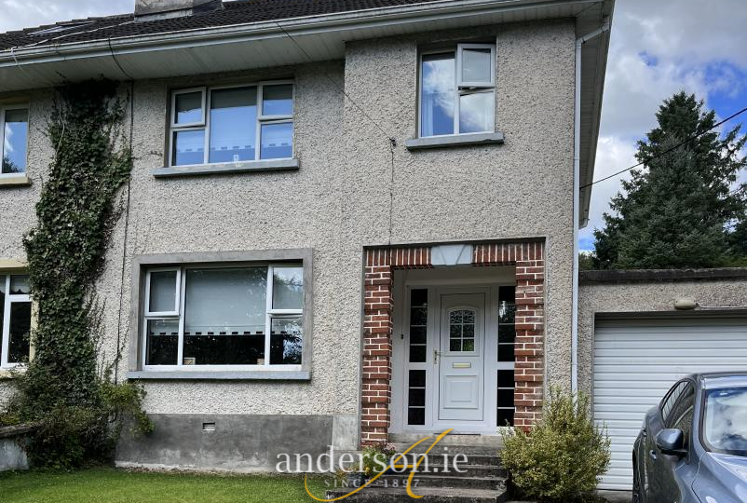No. 6 Drumcliffe Terrace,
Donegal Town, F94F8X9
3 Bed Semi-detached House
Guide price €260,000
Key Information
|
Price |
Guide price €260,000 |
|
Stamp Duty |
€2,600* |
|
Style |
Semi-detached House |
|
Bedrooms |
3 |
|
Receptions |
1 |
|
Bathrooms |
1 |
|
Heating |
Oil |
|
BER Rating |
 |
|
Status |
For sale |
|
Size |
98.86 sq. metres |
No.6 Drumcliffe Terrace, Donegal Town F94 F8X9
3 B/r Semi-Detached Residence
With 50 metre long Landscaped Lawn a rear
Only 5 minutes walk from The Diamond
Terrific private setting in a much sought after Residential area yet only 5 minutes walk from The Diamond. Constructed in 1955 and comprising –
Ground Floor. Sitting Room, Dining Room with french doors to rear, Kitchenette;
First Floor. 3 No. Bedrooms and Bathroom.
Attached Garage – ideal for conversion to further Bedroom / Home Office
Ground Floor.
Sitting Room 13’3” x 12’1”
Original timber floor; marble fireplace; views of Estuary
Dining Room 13’3” x 10’5”
Fireplace; French Doors to rear and overlooking rear garden
Kitchen 9’9” x 8’2”
Fitted units; overlooking rear garden; door to rear
First Floor.
Landing Carpet
Bedroom No.1 13’3” x 10’5”
Carpet; overlooking rear garden
Bedroom No.2 12’3” x 11’8”
Carpet; built-in wardrobe; overlooking river
Bedroom No.3 9’6” x 7’8”
Carpet
Bathroom Electric shower, toilet and wash basin; fully tiled
Attached Garage 18’1” x 8’3”
ideal for conversion to further Bedroom / Home Office
*Boiler & Storage Shed
*W.C.
*P.V.C. Double Glazed Windows (2007)
*Oil fired central heating
*Walls and Attic further insulated in 2011
Ber E1 Ber No. 102988110 (Exp 2032)
Living Area – 98.86 sq.m. (1065 sq.ft.)
To the rear is a 50 metres long south facing landscaped lawn; a further lawn is to the front.
Concrete south facing patio area at rear Off Street parking for 2 Cars
Energy Efficiency
- Energy ClassE
- Building Energy PerformanceE1

