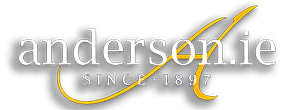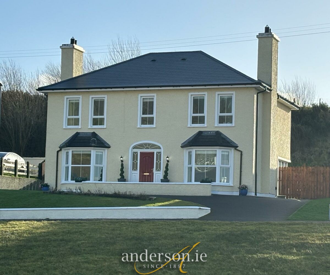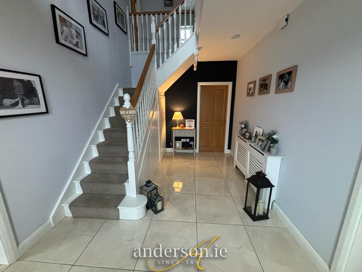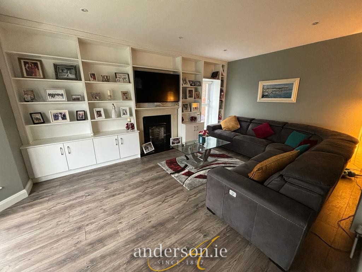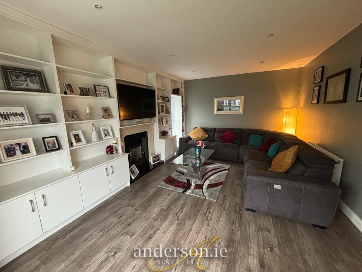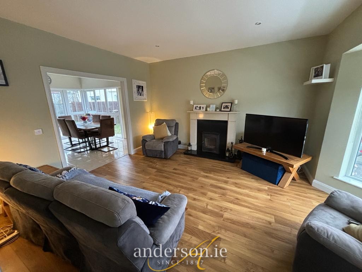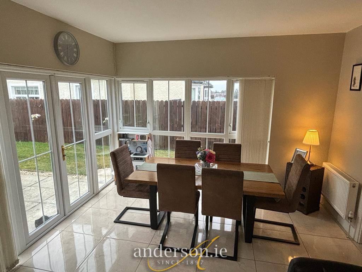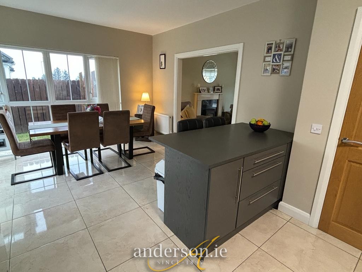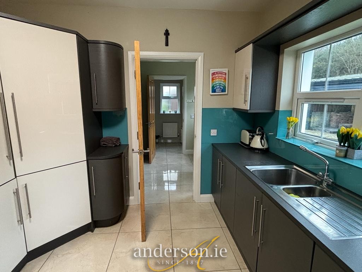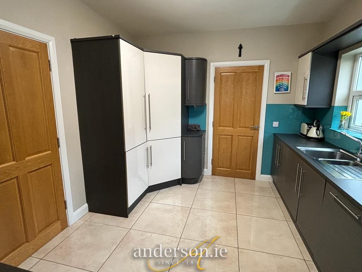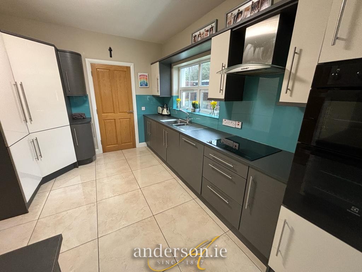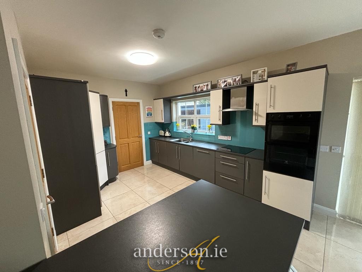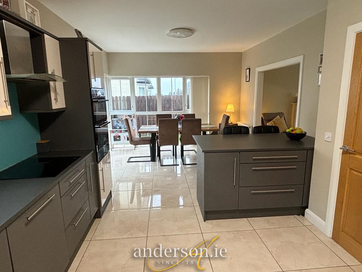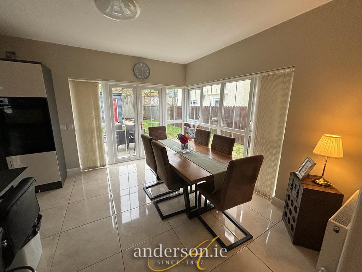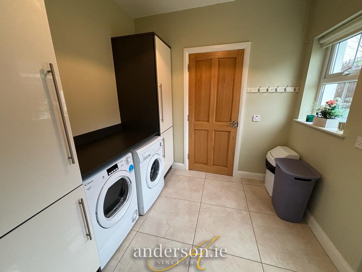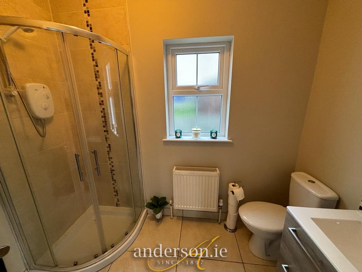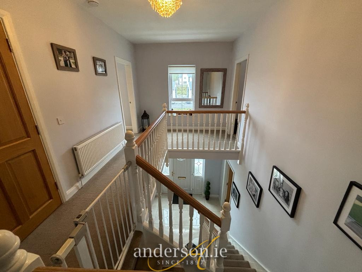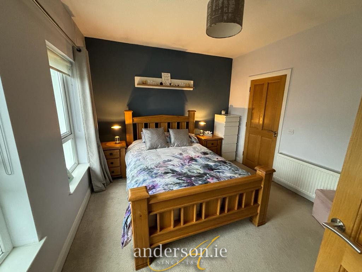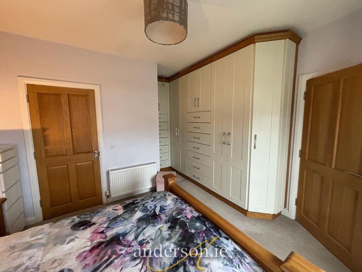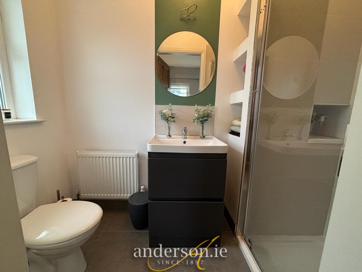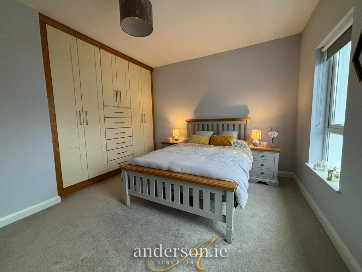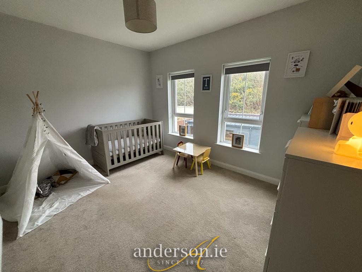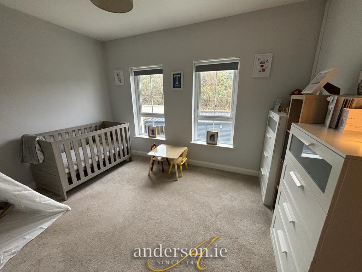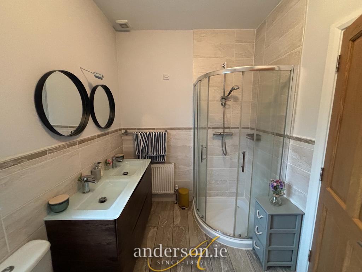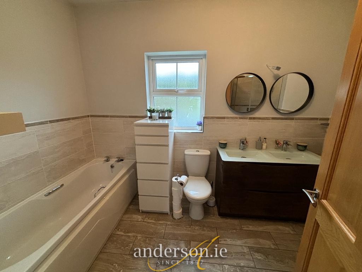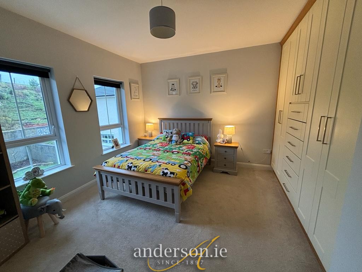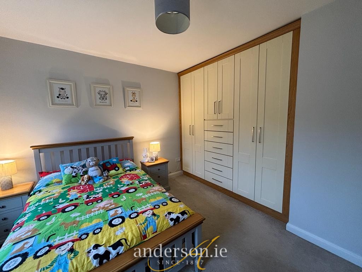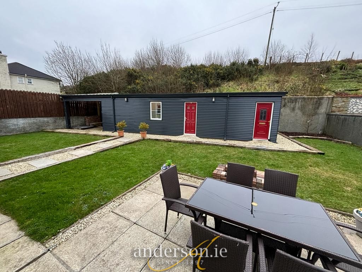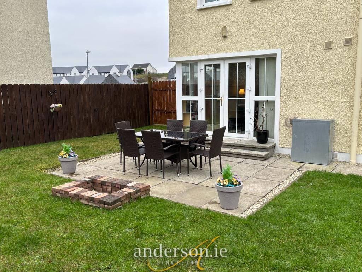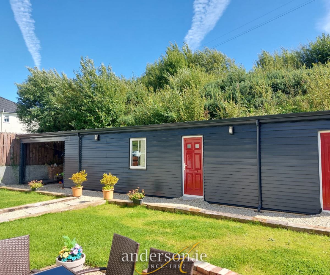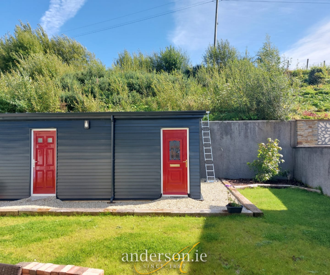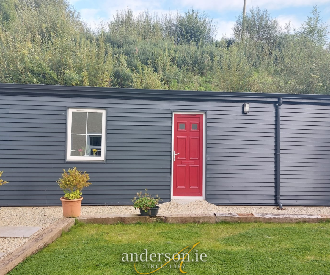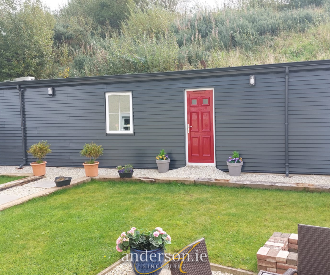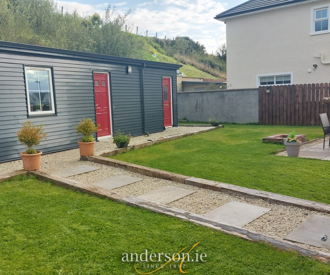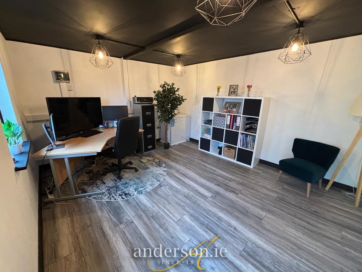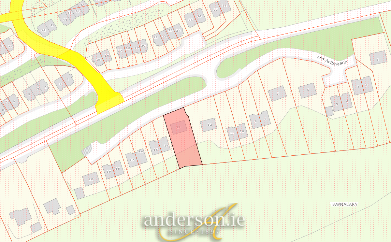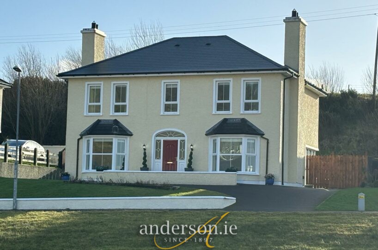13 Ard Aoibheann,
Donegal Town, F94DCX7
Key Information
|
Price |
Guide price €365,000 |
|
Rates |
Not Provided*¹ |
|
Stamp Duty |
€3,650*¹ |
|
Tenure |
Freehold |
|
Style |
Detached House |
|
Bedrooms |
4 |
|
Receptions |
2 |
|
Bathrooms |
3 |
|
Heating |
Oil |
|
BER Rating |
 |
|
Status |
For sale |
|
Size |
181.5 sq. metres |
“Ard Aoibheann” Tawnalary, Donegal Town F94 DCX7
Exceptional 4 B/r Detached Residence
With purpose built Home Office & Storage Sheds at rear
Set within a private residential development of just 20 No. Houses, situate 700 metres behind “Abbott’s” and only 1.75 km from Donegal Town (linked by footpath).
Completed in 2017 and decorated internally to an exceptionally high standard, the property which extends to 181.5 sq.metres (1953 sq.ft.) comprises –
Ground Floor. Lounge, Living Room, Kitchen with Dining Area, Utility, Shower Room;
First Floor. 4 No. Bedrooms (1 en-suite) and Bathroom.
Newly constructed Home Office, Storage Room and Lean To at rear
Entrance Hallway 4.68 m. x 2.96 m.
porcelain tiled floor
Lounge 5.36 m. x 3.95 m.
laminated timber floor; open marble fireplace with white timber surround – Built-in book and display shelves either side
Living Room 4.15 m. x 4.00 m.
laminated flooring; fireplace with inserted stove; open archway to
Kitchen with Dining Area 7.20 m. x 3.69 m.
porcelain tiled floor; french door to rear patio and garden.
Fitted units with integrated fridge freezer and dishwasher; built-in double oven and electric hob
Utility 2.49 m. x 2.47 m.
fitted units, plumbed for washing machine; porcelain tiled floor
Shower Room 2.49 m. x 1.34 m.
Corner electric shower, toilet and wash basin; tiled floor
First Floor.
Landing Carpet flooring; Hot Press
Bedroom No. 1 3.58 m. x 3.33 m.
carpet; beautiful fitted wardrobes & drawers
Bedroom No. 2 3.97 m. x 3.17 m.
carpet
Bedroom No. 3 4.00 m. x 3.35 m.
carpet; excellent fitted wardrobes & drawers
Bedroom No. 4 3.96 m. x 3.89 m.
Excellent range of top quality fitted wardrobe and drawers
En-suite Electric shower, toilet and wash basin
Bathroom 3.38 m. x 2.01 m.
Bath; separate power shower, 2 No. wash hand basins, toilet; tiled floor and lower walls
Stira Stairs to Attic which is partly floored
P.V.C. Double Glazed Windows
Oil fired central heating
New Slate Roof – 2019
To the rear is a south facing enclosed garden with patio area. A newly constructed building (2022)at rear comprises –
Home Office 4.43 m. x 3.74 m. laminated floor; (Cat 6 Broadband)
Storage Room 3.82 m. x 3.74 m. concrete floor
Lean To 6.18 m. x 5.34 m. paved and stoned
Further Fuel Storage are at rear
New roof (Felt & Slates & ridge caps) 2019
House has been painted externally 2020
Fenced off both sides of the house for privacy and security for kids 2022
New Office & shed at rear of house. Office has cat 6 cable (Internet) and sockets. Shed has full power as well
All Bedrooms have timber built in wardrobes 2021
All bathrooms have new vanity unit installed 2021
Ensuite in Master bedroom has been completely revamped with new shower (Electric), tray, tiling, vanity unit and Painting completed 2021
Whole house has been painted internally 2022
Sitting Room on left of entrance has full timber built in cabinets for extra storage 2021
Underside of stairs has been built closed in with additional storage 2021
Styro stairs installed 2021
1st floor ceiling has a full Secondary layer of insulation installed with the floor partially floored out 2020
Energy Efficiency
- Energy ClassB
- Building Energy PerformanceB3
