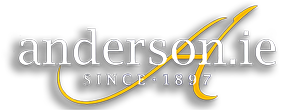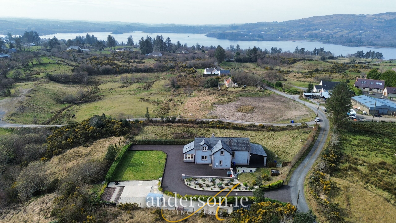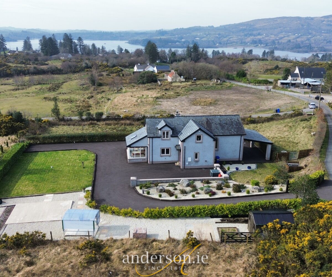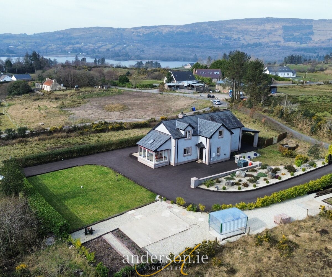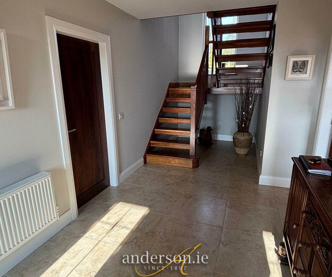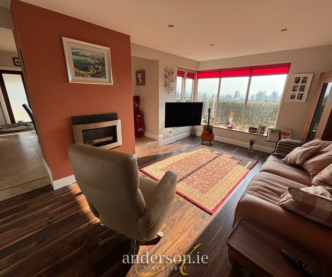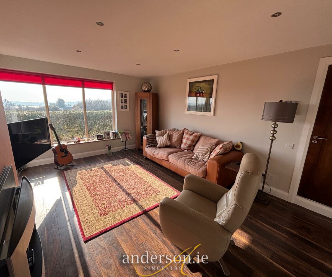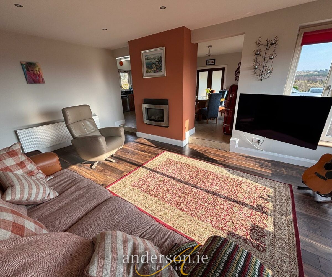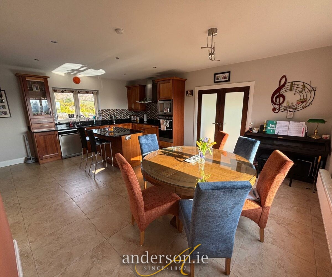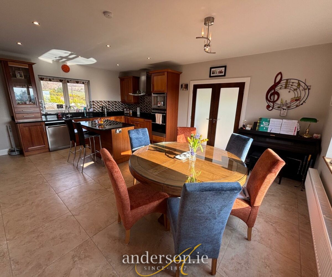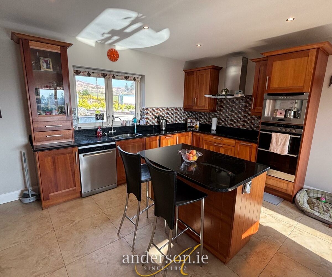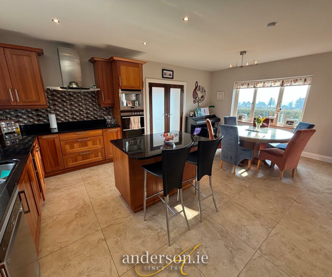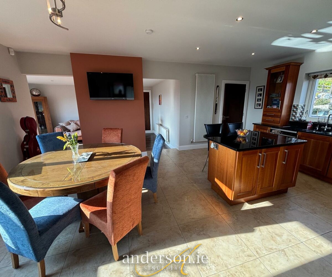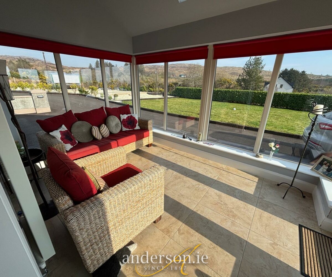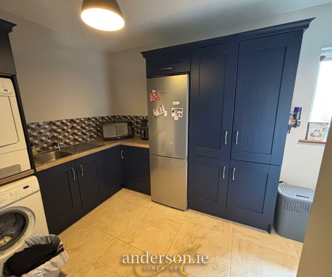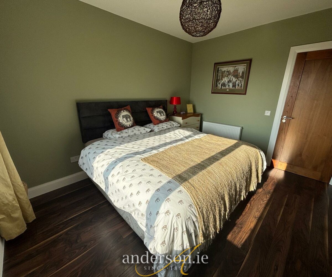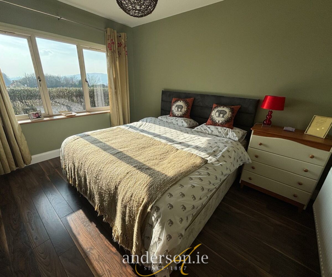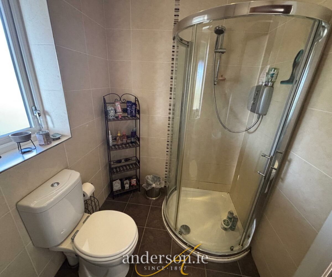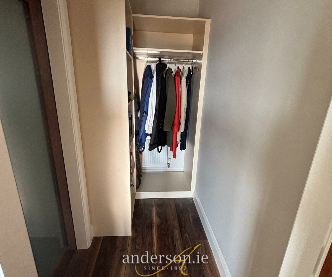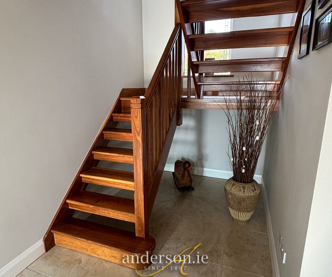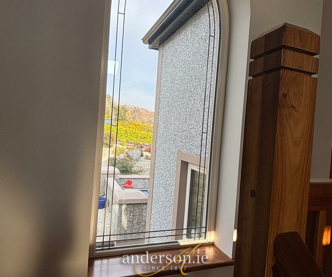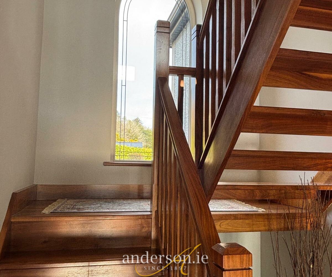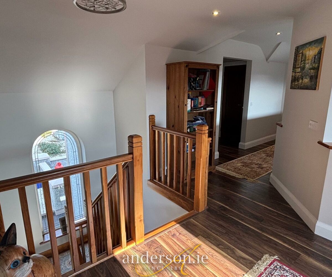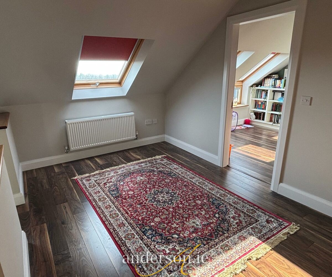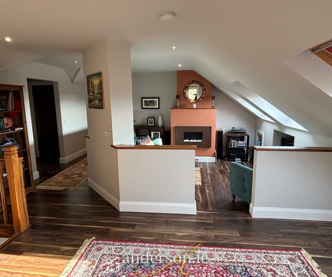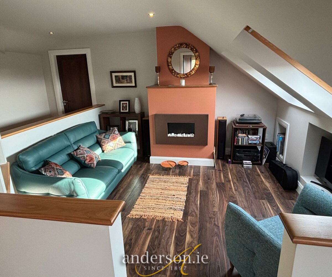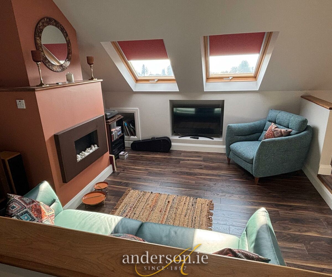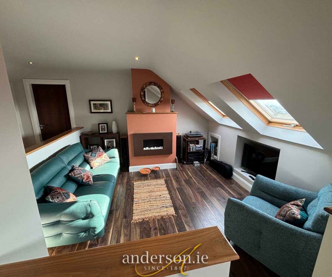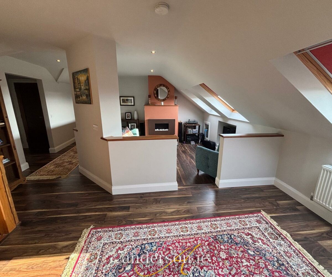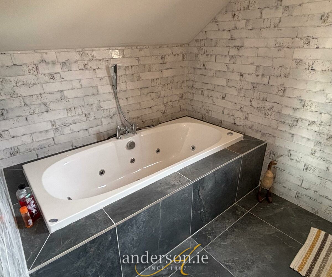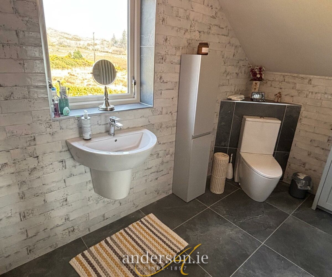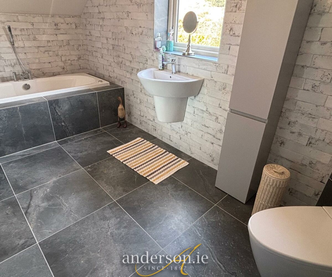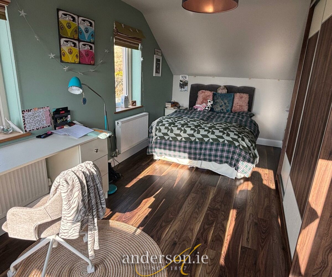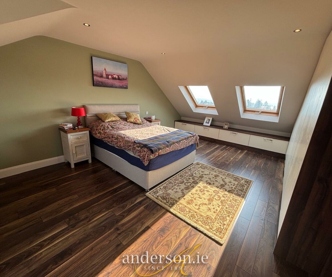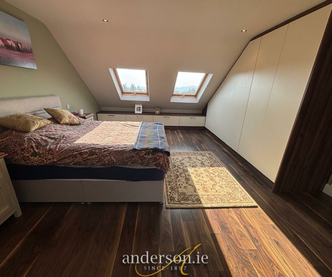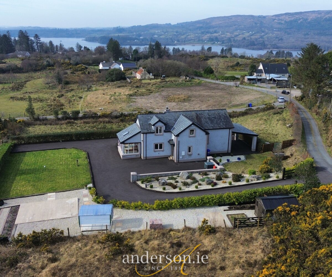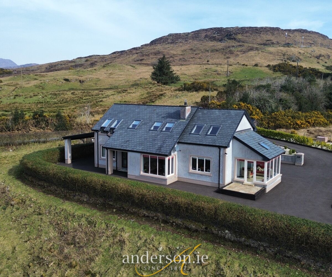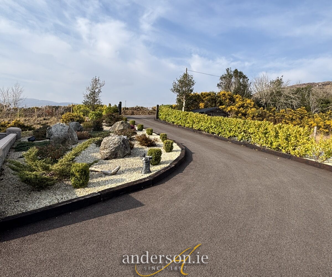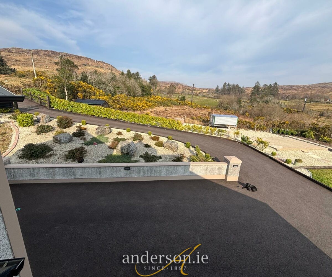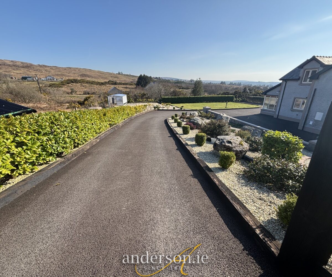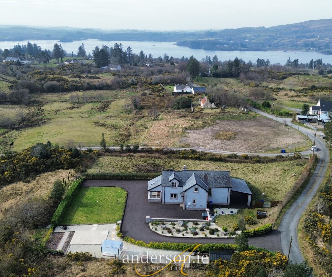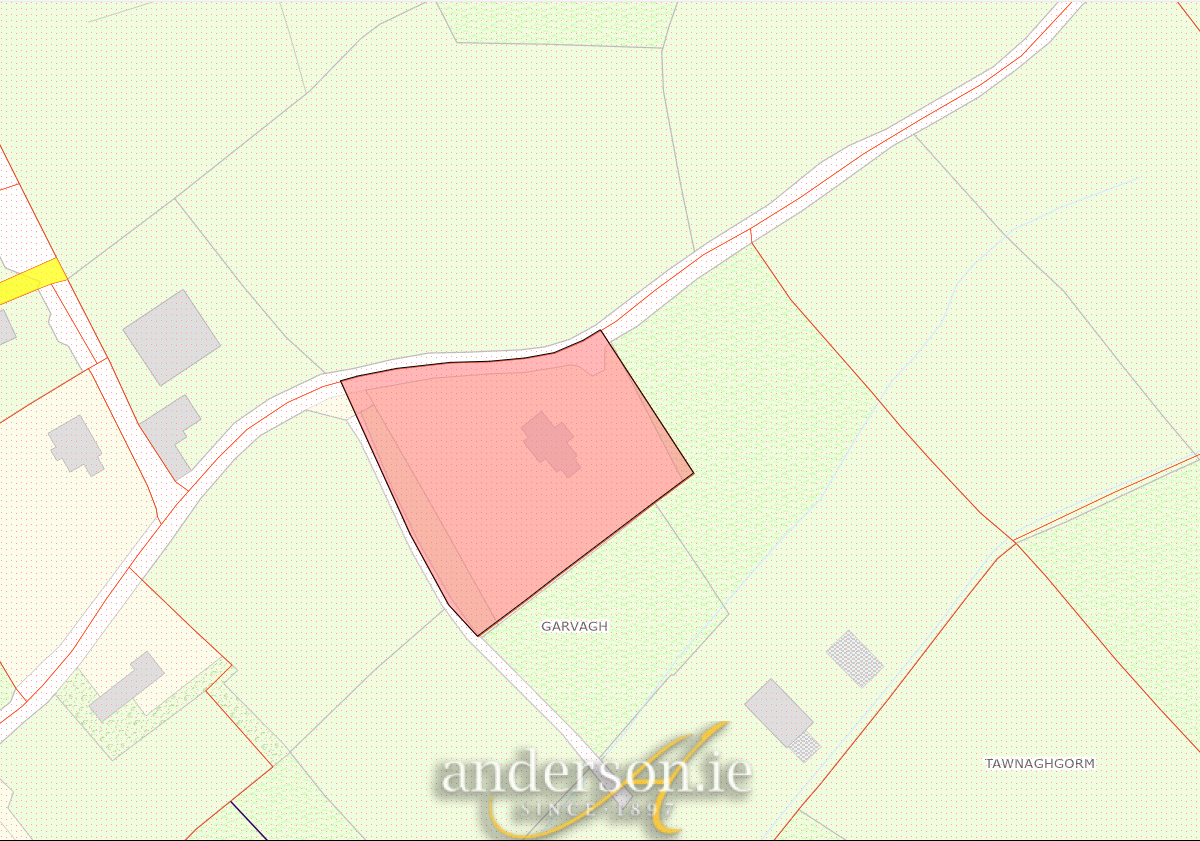Garvagh, Lough Eske, Donegal Town F94 YK73
Exceptional 3 / 4 Bed Residence
with views of Lough Eske Rated “B1”
Situate 400 metres off the Lough Eske Drive, 4 km off the Donegal Town / Letterkenny N15 Roadway and 8 km north of Donegal Town; 5* Lough Eske Castle Hotel is within 6 km.
Occupying an elevated setting with great views of Lough Eske and the surrounding countryside.
Constructed in 2010 and extending to 183 sq.m (1969 sq.ft.), the property comprises –
Ground Floor. Living Room, Sun Room, Kitchen with Dining Area, Utility, Shower Room, 1 No. Bedroom (en-suite);
First Floor. 2 No. Bedrooms (1 en-suite) & Living Room / Bedroom
Entrance Hallway 6.16 m. x 2.69 m.
porcelain tiled floor
Living Room 5.52 m. x 3.72 m.
walnut flooring; great views of Lough Eske; raised fireplace with electric fire installed; opening to –
Kitchen / Dining 6.16 m. x 4.55 m.
tiled floor; fitted units with black granite worktop; built-in “fisher paykel” double oven and “neff” coffee machine; central island with granite worktop; recess lighting; views of lake; double glass doors to-
Sun Room 3.89 m. x 2.71 m.
Beautiful room, bright and enjoying great views of Lough Eske; tiled floor, cathedral high ceiling
Utility 2.79 m. x 2.60 m. plus 2.0 m. x 1.40 m
good range of fitted units; plumbed for washing machine; tiled floor
Shower Room Electric shower, toilet and wash basin; fully tiled
Rear Hallway Tiled floor; storage closet
Bedroom No. 1 3.73 m. x 3.02 m.
walnut flooring; views of lake
Walk-in wardrobe
En-suite electric shower, toilet and wash basin; fully tiled
First Floor. Access by walnut stairs
Landing 5.08 m. x 2.70 m.
velow window; semi-solid walnut flooring; open planned with-
Living Room / Bedroom 3.74 m. x 3.67 m.
semi-solid walnut flooring; 2 velox windows – Room currently used as Living Area – easily converted to Bedroom
Bathroom 4.29 m. x 2.04 m.
sunken jacuzzi bath, toilet and wash basin; fully tiled
Bedroom No. 2 6.17 m. x 4.52 m.
2 velox windows with terrific views of Lough Eske, further rear window; large range of fitted wardrobes and storage presses; semi-solid walnut flooring; recess lighting
Bedroom No. 3 6.17 m. x 3.02 m.
velox and gable window with beautiful views of Lake and Hills; & semi-solid walnut flooring
Oil fired central heating
P.V.C. Double Glazed Windows
Lean To – c. 7 m. x 4 m.
All internal walls dry-lined with installed slabbing, Spanish Stone Slate Roof
BER – B1 Ber No. 117727628
Comprised in Folio DL 73103F and site extending to 0.42 hectares (1.03 acres)
Beautiful landscaped grounds surrounding including immaculate lawn, pebbled ares with mature shrubs planted, concrete base for a garage, All weather clothesline canopy and tarred parking area; further grass ideal for vegetable garden, pony etc..
Energy Efficiency
- Energy ClassB
- Building Energy PerformanceB1
