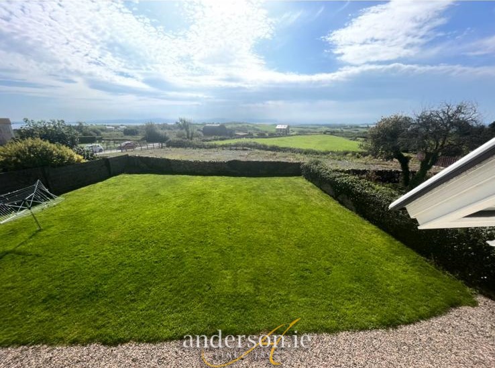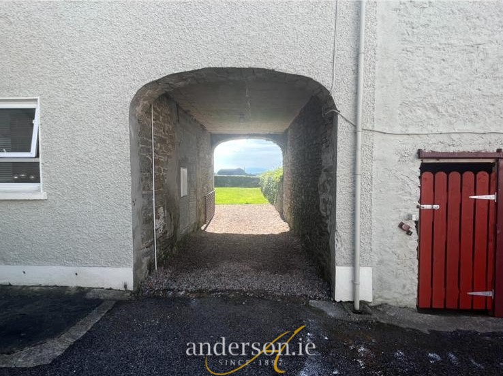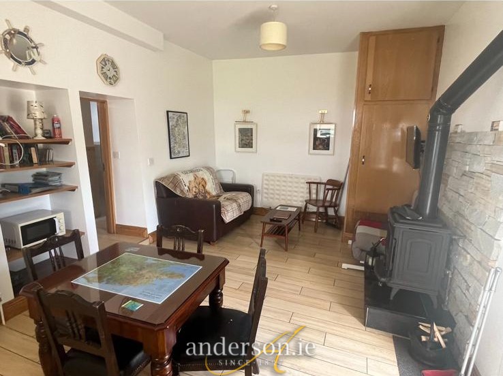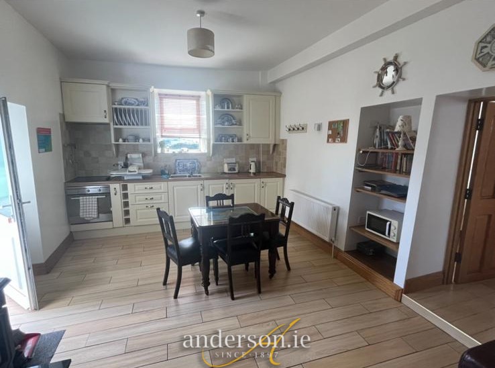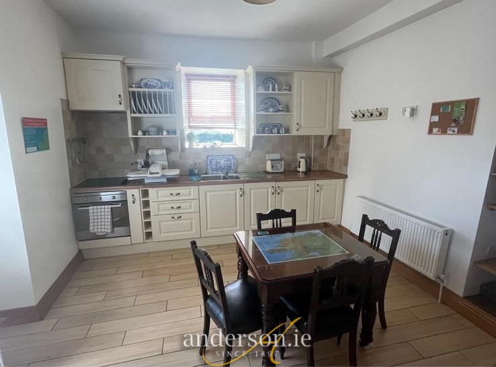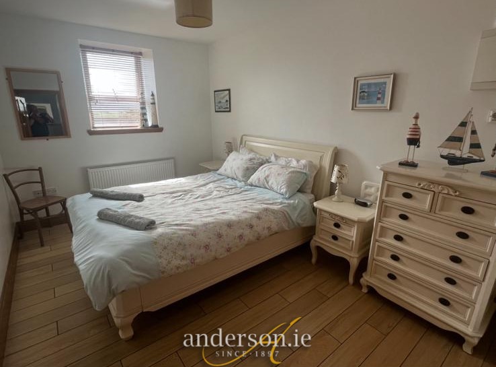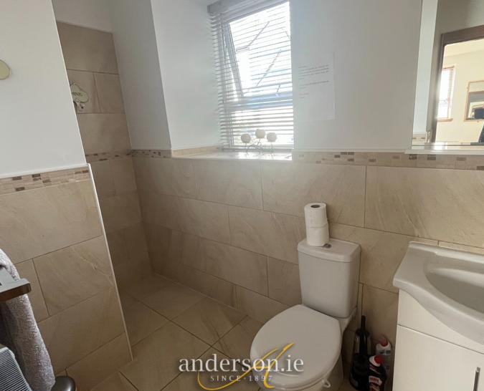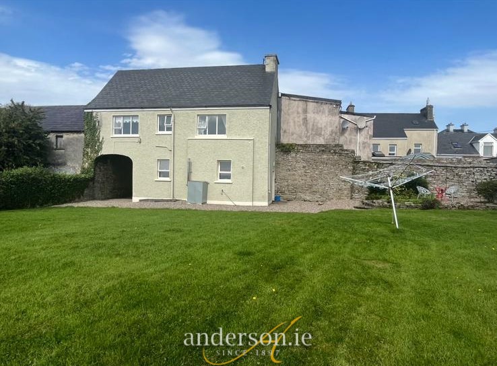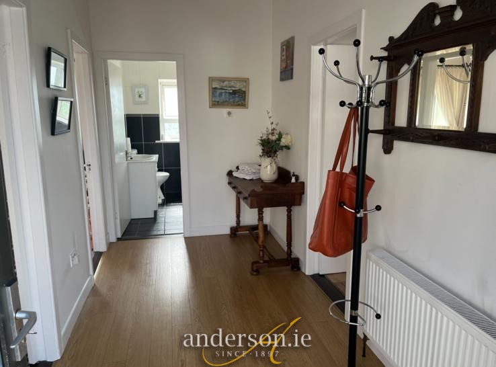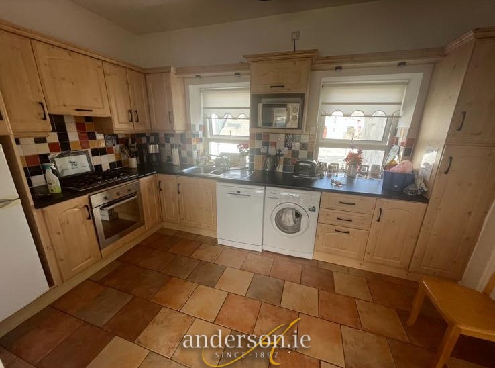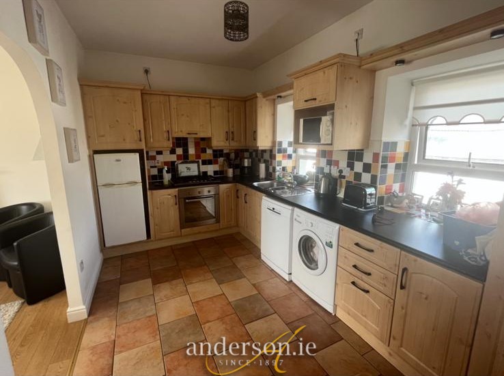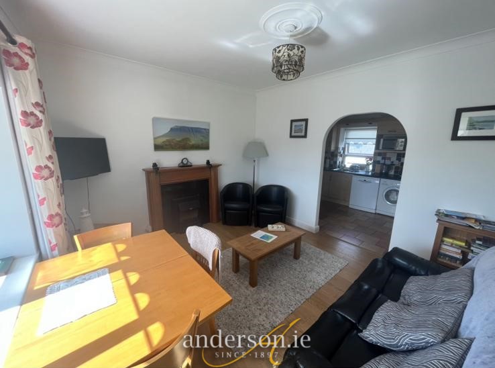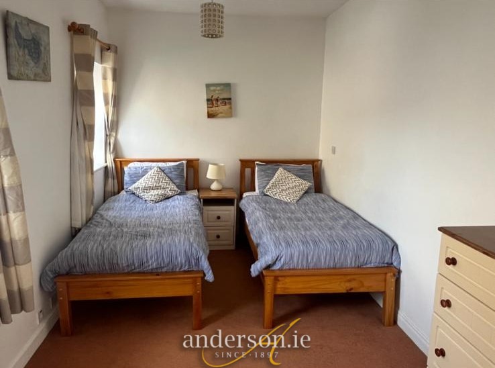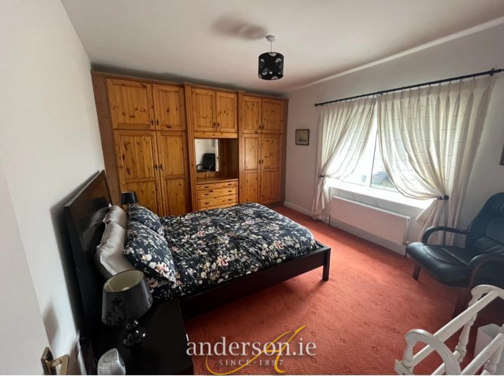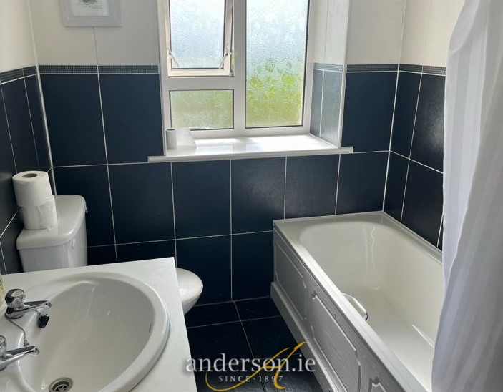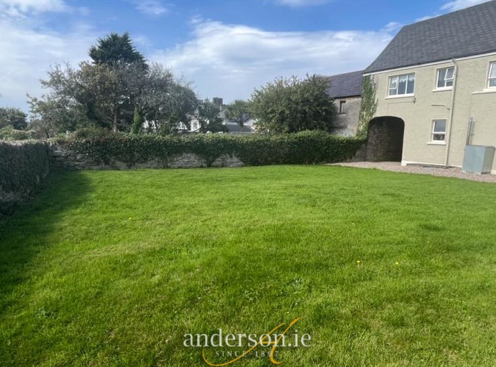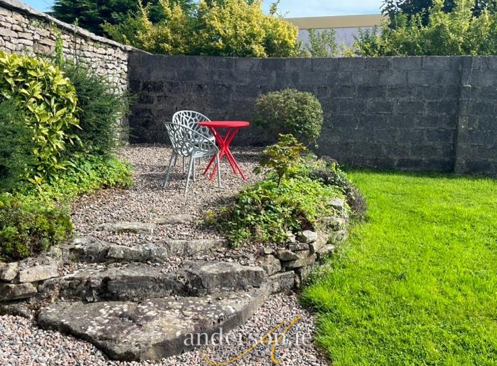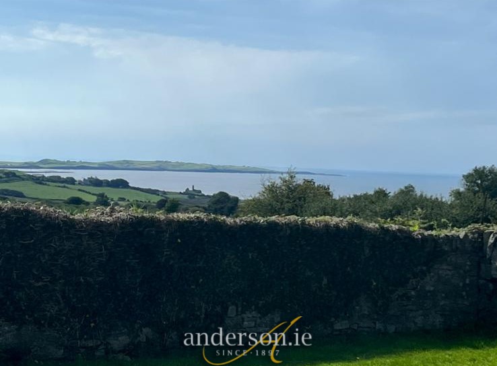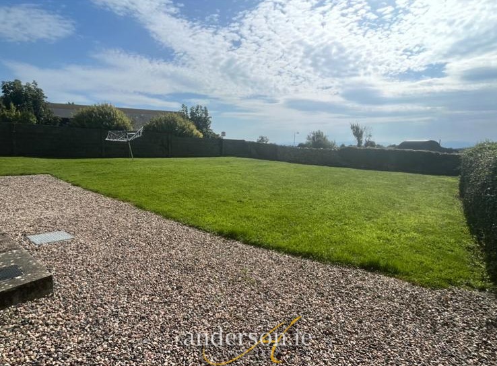“The Snug” Off Main Street, Dunkineely F94 Y83K
3 B/r Residence
Ideal for Permanent or Rental Purpose
Situate just off Main Street Dunkineely and on the “Wild Atlantic Way” linking Donegal Town to Killybegs, Slieve League and west Donegal; 8 km east of Killybegs.
Constructed in early 1900’s, extending to 110.03 sq.m and successfully utilised for “airbnb”. This 3 Bed property is completed to an exceptional high standard with substantial outbuildings and wonderful sea views.
Private Garden with raised Patio at rear & Off Street Parking.
Adjoining Storage Shed & Loft – ideal for further residential development.
Ground Floor. Kitchen with Dining & Living; 1 ensuite Bedroom;
First Floor. Open Plan Kitchen and Living Room; 2 No. Bedrooms & Bathroom.
Ground Floor Area
Access from private rear garden
Open planned Kitchen with Dining & Living Area
6.18 m. x 3.64 m.
Excellent quality fitted units with integrated fridge and built-in electric oven and hob; Solid fuel stove with Back Boiler (heating the ground floor only) and stone background; electric radiator; tiled floor
Bedroom No. 1 4.10 m. x 2.88 m.
Electric radiator; tiled floor; built-in wardrobes
En-suite Shower, toilet and wash basin – tiled floor and lower walls
First Floor
Access via steps from front courtyard
Hallway 3.80 m. x 1.88 m.
laminated flooring
Open Plan Kitchen & Living Room
4.03 m. x 2.52 m.
fitted units with washing machine and dishwasher;
Built-in stainless steel electric oven and gas hob; tiled floor. Great views of Donegal Bay
Bedroom No. 1 4.43 m. x 2.62 m.
carpet flooring; comprises twin beds
Bedroom No. 2 4.30 m. x 3.61 m.
wall length built-in wardrobes; carpet; views of sea
Bathroom 2.33 m. x 1.87 m.
Bath with shower overhead, toilet and wash basin
Oil Fired Central Heating – First Floor Only
Storage Shed No. 1 5.35 m. x 4.30 m.
plumbed for washing machine; Stores Oil Tank
Storage Shed No. 2 4.92 m. x 3.77 m.
Energy Efficiency
- Energy ClassF
- Building Energy PerformanceF


