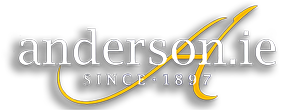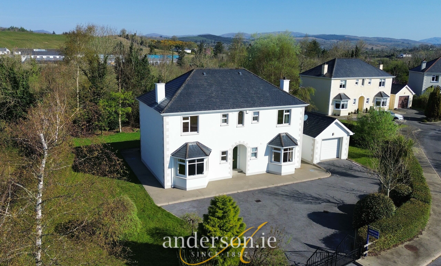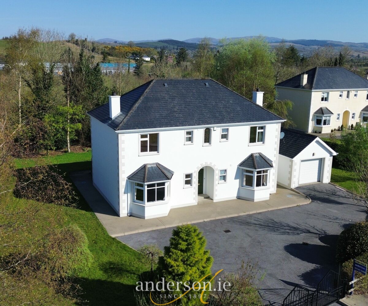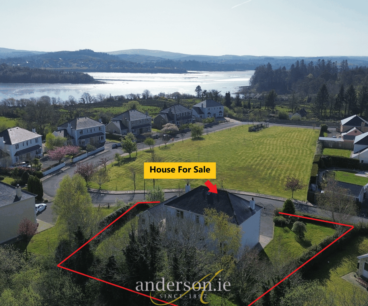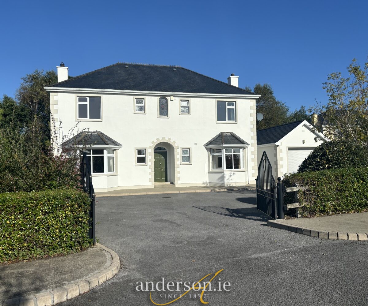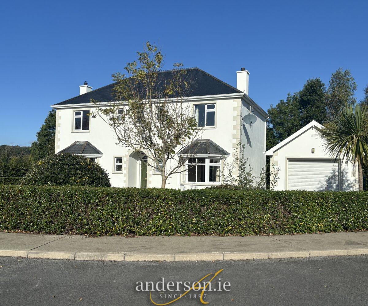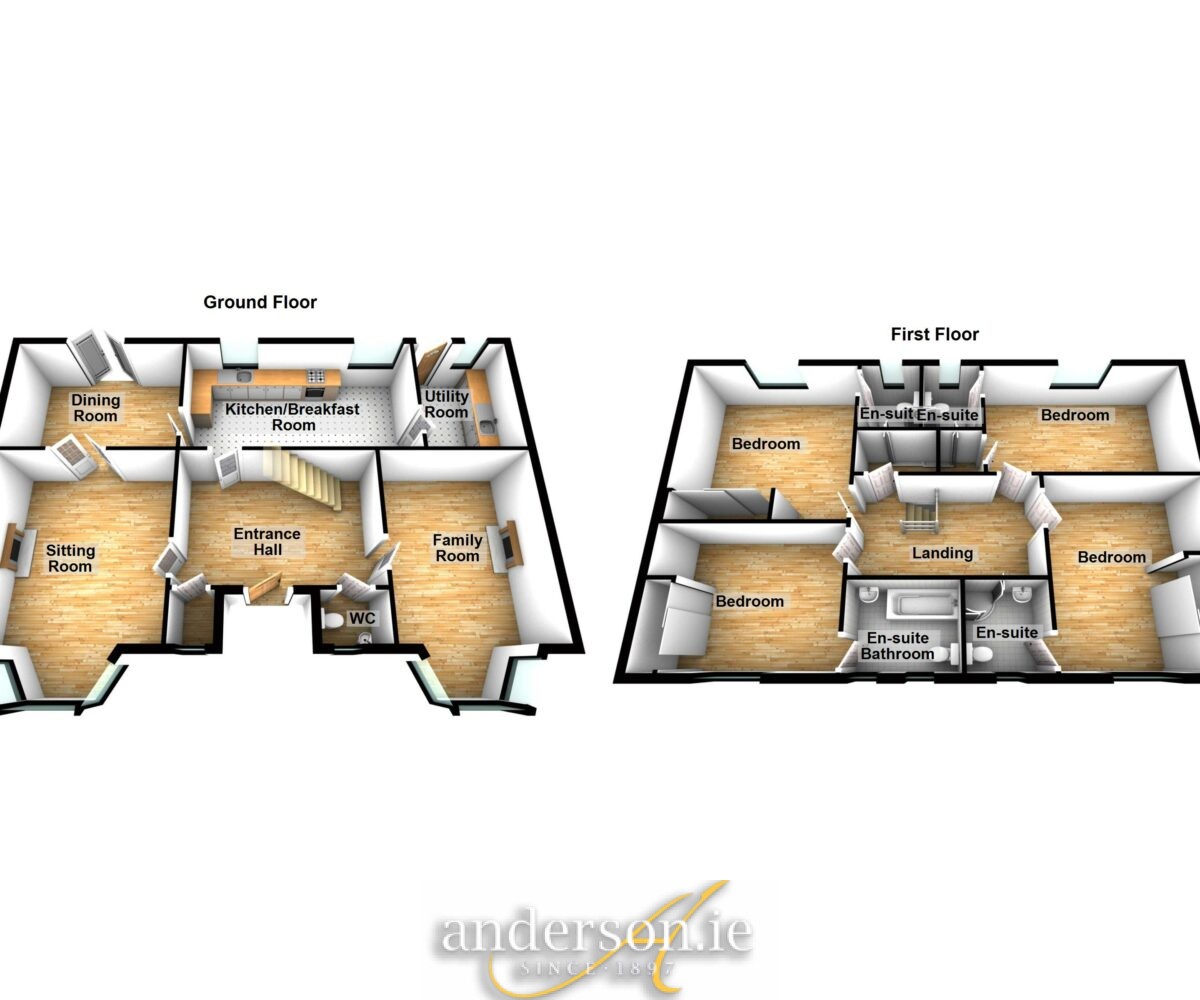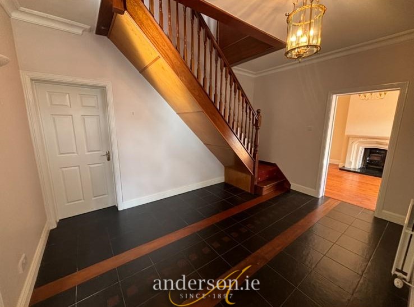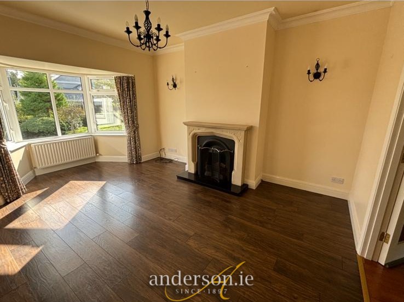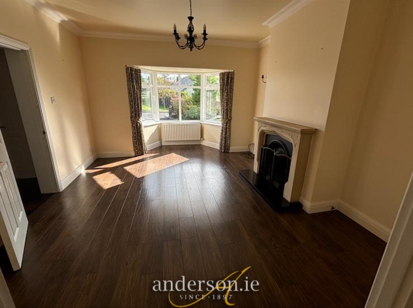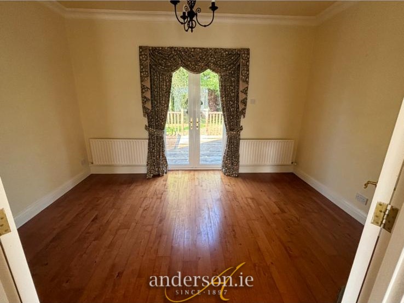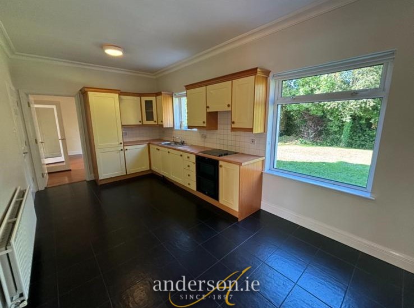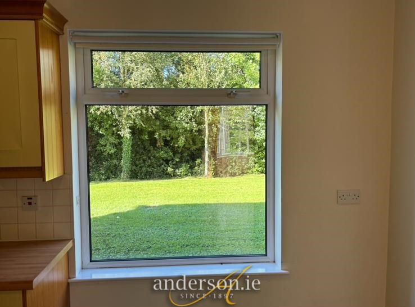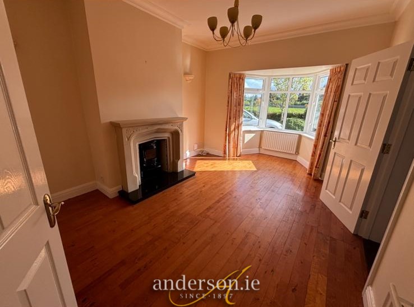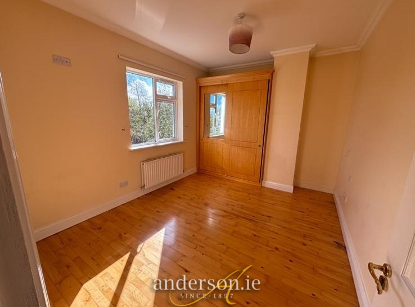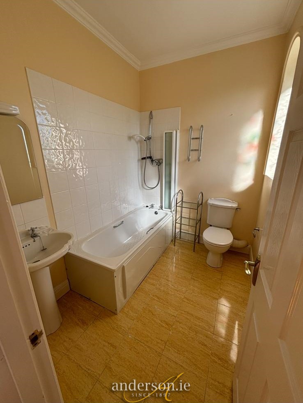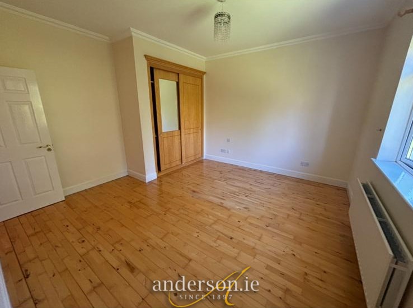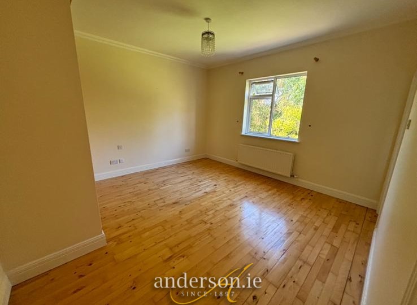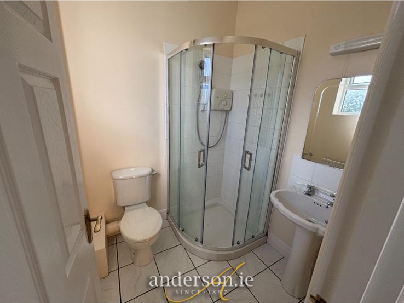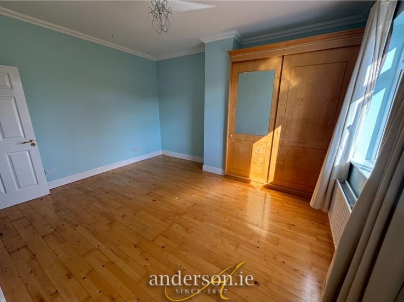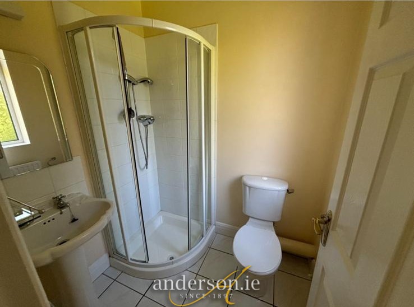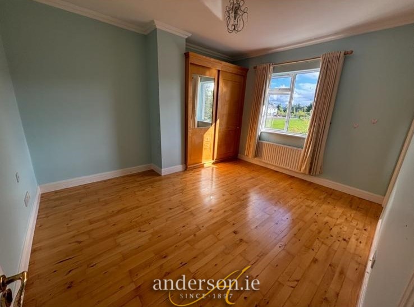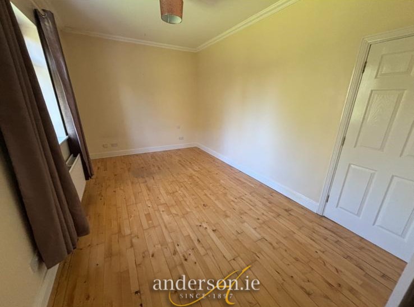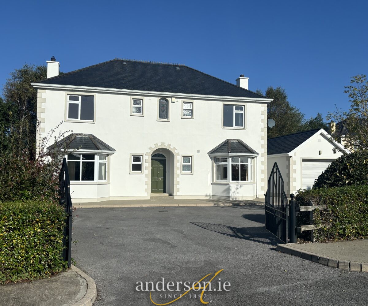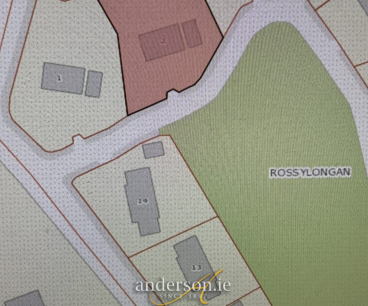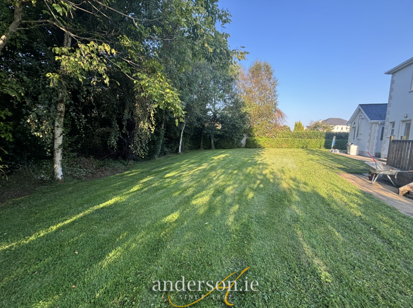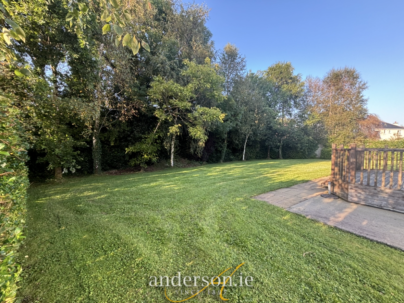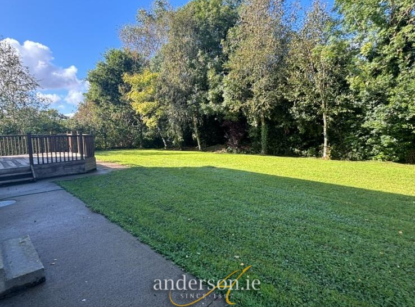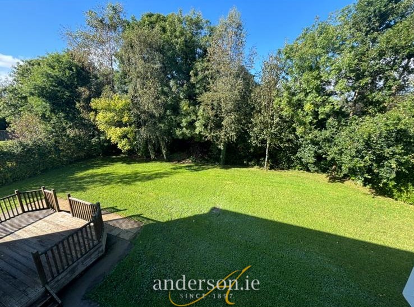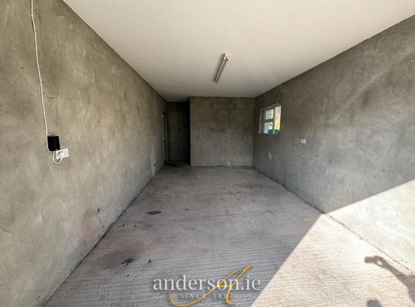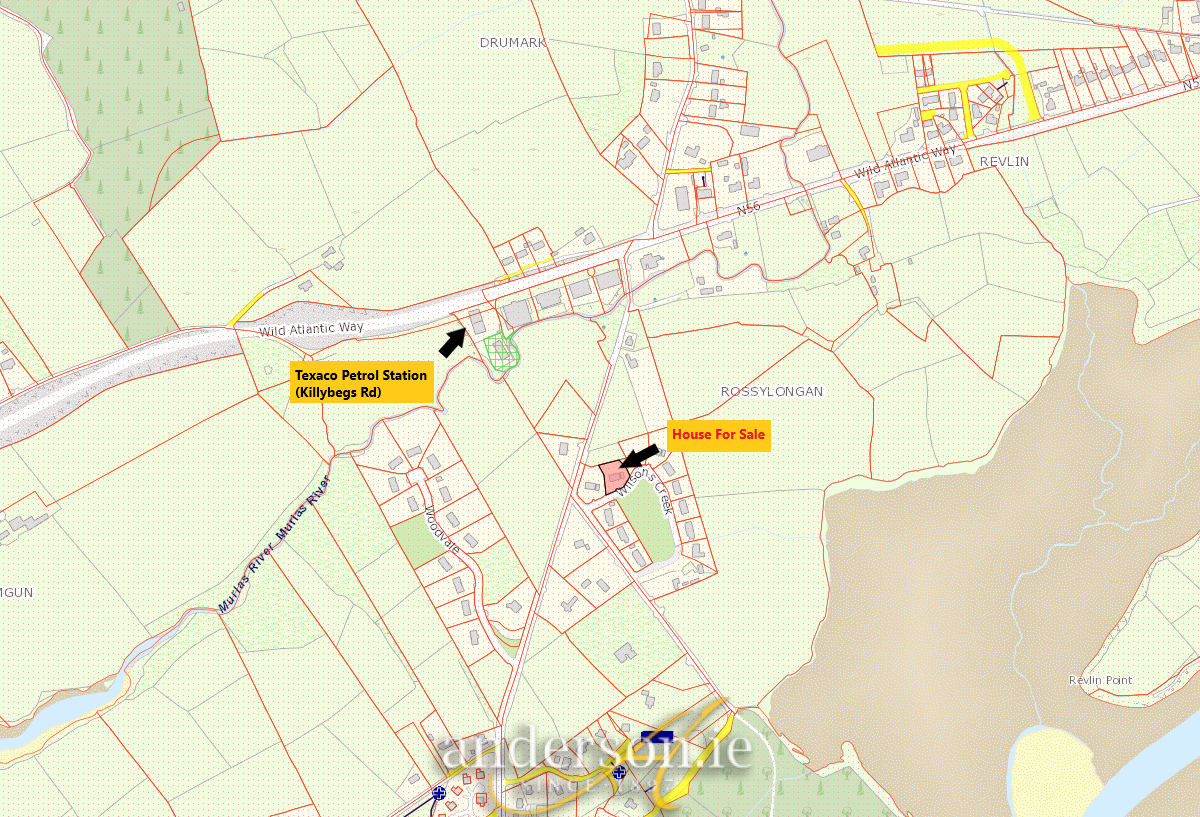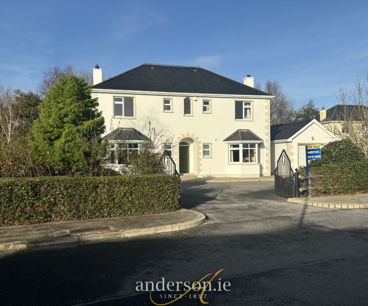2 Wilson’s Creek,
Rossylongan, Donegal Town, F94H2P7
4 Bed Detached House
Guide Price €450,000
Property Features
Energy Rating

Heating Oil
No 2 Wilson’s Creek, Rossylongan,
Donegal Town F94 H2P7
Excellent 4 B/r (all en-suite) & 3 No. Rec. Residence
Situate in a quiet established Residential Development of just 12 No. Detached Houses, 400 metres off the Donegal Town / Killybegs N56 Roadway, 2.3 km from The Diamond – the centre of Donegal Town and only 2.7 km from The Holmes sandy Beach.
Constructed in 2004 and extending to 184.59 sq.metres, (1986 sq.ft.), the property comprises –
Ground Floor. Lounge, Living Room, Dining Room, Kitchen with Dining Area, Utility & W.C.;
First Floor. 4 No. Double Bedrooms (all en-suite) BER – C1
Entrance Hallway 4.35 m. x 3.12 m. tiled floor; storage Closet
W.C.
Lounge 4.35 m. x 4.07 m. plus alcove
walnut laminated floor; open fireplace; double doors to –
Dining Room 4.18 m. x 2.98 m.
timber floor; french doors to rear decking; door to –
Kitchen / Dining 5.72 m. x 2.96 m.
tiled floor; fitted unit with integrated fridge freezer and dishwasher; built-in electric oven and hob
Living Room 4.37 m. x 3.46 m. plus alcove
timber floor; solid fuel stove with granite fire surround
Utility 2.95 m. x 2.24 m.
fitted units; plumbed for washing machine, tiled floor; door to rear
First Floor.
Bedroom No. 1 4.18 m. x 4.17 m.
semi-solid timber floor; built-in slide-robes
En-suite Power shower, toilet and wash basin; tiled floor and around shower
Bedroom No. 2 4.18 m. x 3.20 m.
semi-solid timber floor; built-in slide-robes
En-suite 2.42 m. x 1.88 m.
Bath with shower attachment overhead, toilet and wash basin; tiled floor and above bath
Bedroom No. 3 4.38 m. x 3.69 m.
semi-solid timber floor; built-in slide-robes
En-suite Electric shower, toilet and wash basin; tiled floor and around shower
Bedroom No. 4 4.88 m. x 2.96 m.
semi-solid timber floor; walk-in wardrobe
En-suite Power Shower, toilet and wash basin; tiled floor and around shower
Walk-in Hot Press
Oil fired central heating P.V.C. Double Glazed Windows
Concrete Floors Internal hoover system Bangor Blue Slate Roof
Comprised in Folio DL 59012F and site extending to 0.12 hectares (0.29 acres)
Detached Garage 7.31 m. x 3.60 m.
The property fronts onto a large open green area; To the rear is a private landscaped lawn
