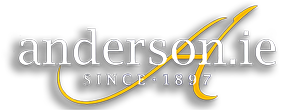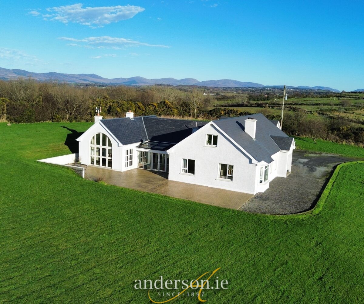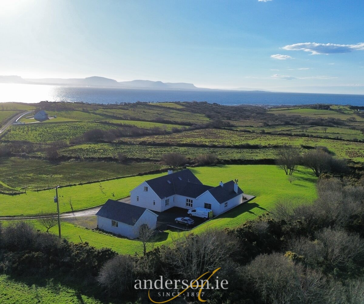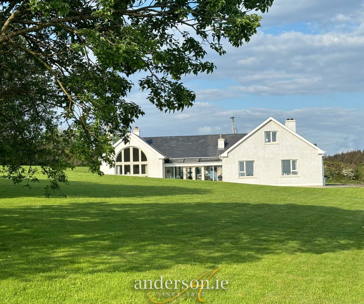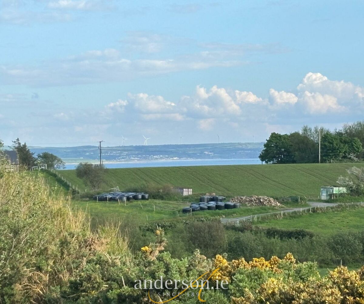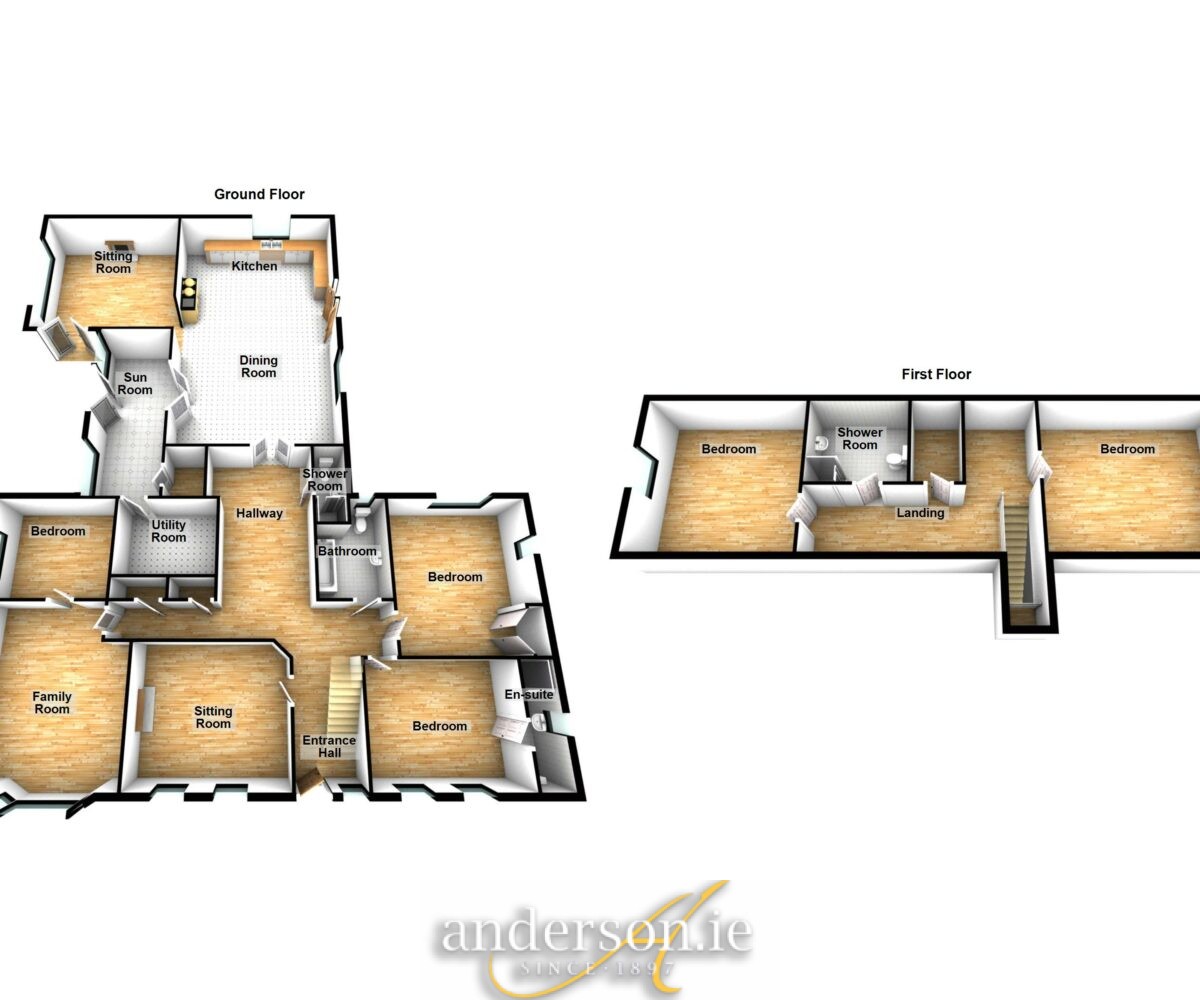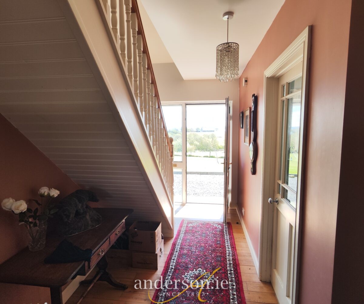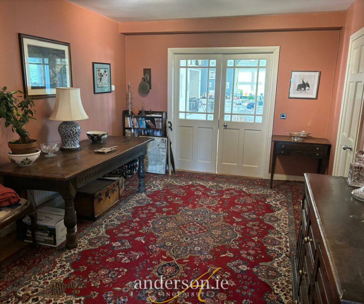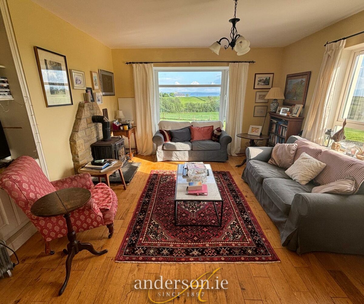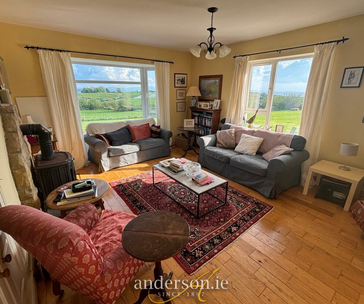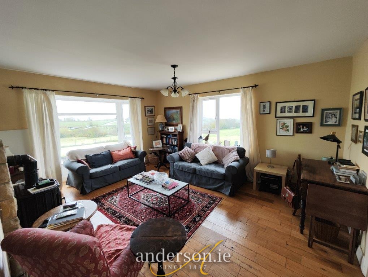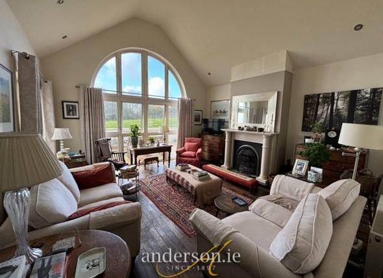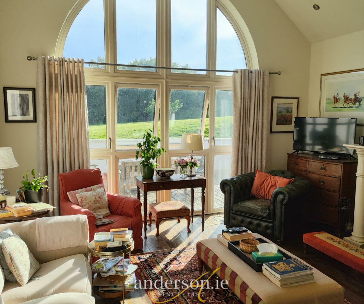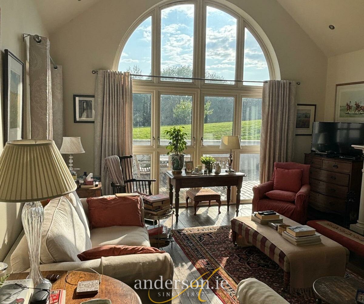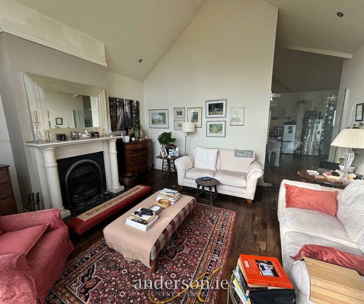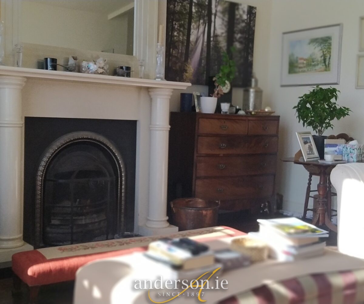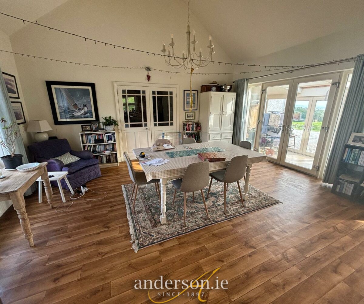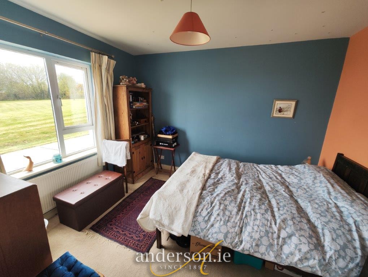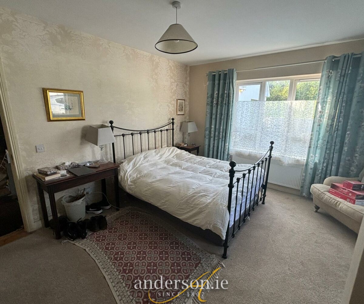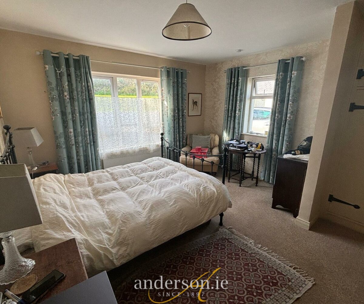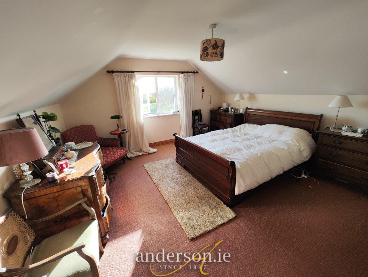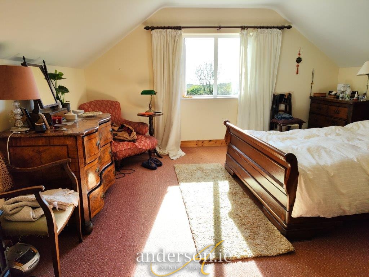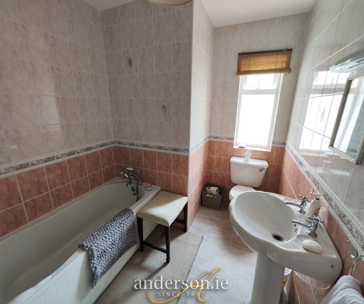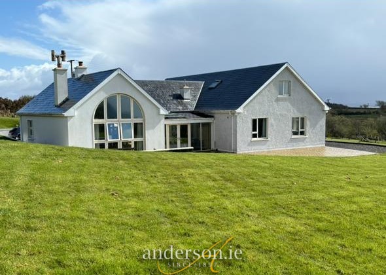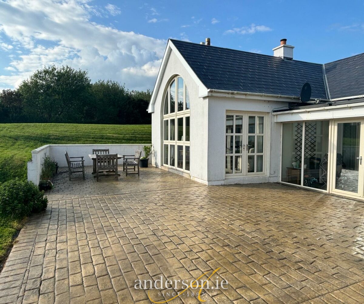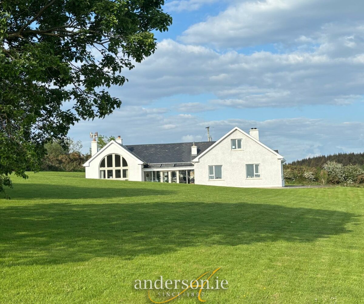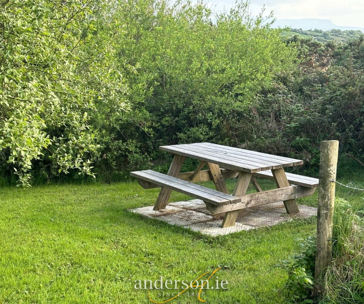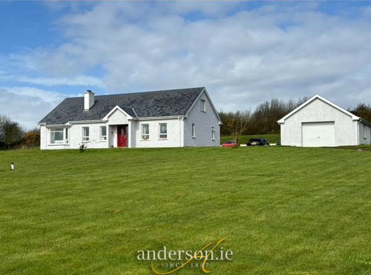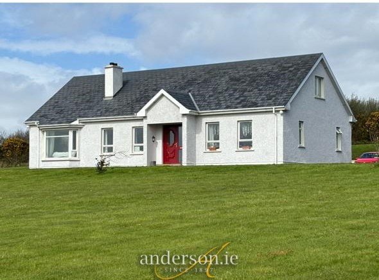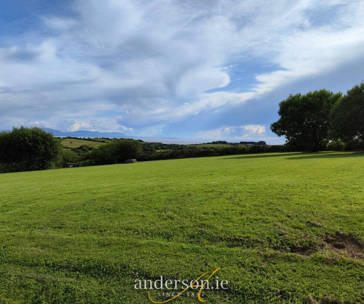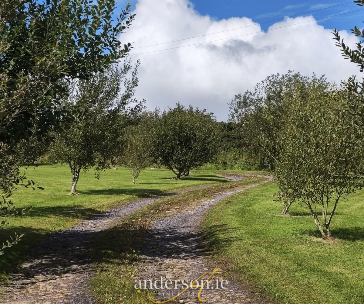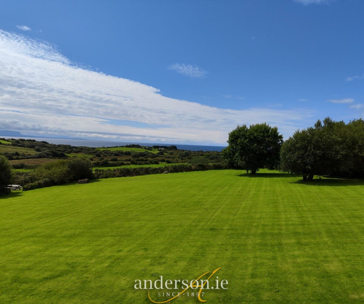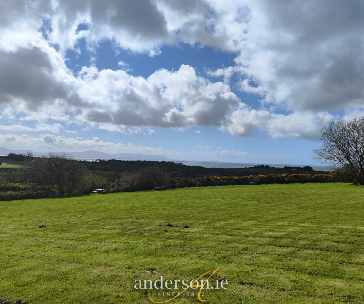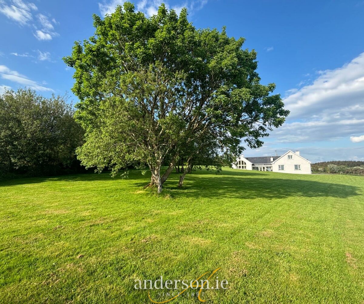Tullyvoose;
Mountcharles, F94P9R9
Key Information
|
Price |
Guide price €495,000 |
|
Rates |
Not Provided*¹ |
|
Stamp Duty |
€4,950*¹ |
|
Tenure |
Not Provided |
|
Style |
Detached House |
|
Bedrooms |
5 |
|
Receptions |
4 |
|
Bathrooms |
3 |
|
Heating |
Oil |
|
BER Rating |
 |
|
Status |
For sale |
|
Size |
303.38 sq. metres |
5 Bed & 4 Rec Residence on 3.45 acres
Stunning Views of Donegal Bay
Less than 15 minutes drive from Donegal Town
Elevated setting with magnificent surrounding views of Donegal Bay, situate just 6.5 km from Mountcharles Village and 12 km west of Donegal Town.
Originally constructed in 2002 extensively extended in 2007, extending to 303.38 m sq the property comprises –
Ground Floor. Lounge, large open planned Kitchen with separate Dining Area, Living Room, Study, Conservatory, 3 No. Bedrooms (1 en-suite) and Bathroom
First Floor. 2 No. Bedrooms & Shower Room.
Detached Garage
Landscaped Gardens
Entrance Hallway Solid oak flooring
Inner Hallway 6.03 m. x 3.34 m.
solid oak flooring
Study 4.33 m. x 3.68 m.
solid oak flooring; beautiful fireplace; great views of Sea
Living Room 4.80 m. x 3.93 m.
solid oak flooring; solid fuel stove; two windows with terrific sea views; door to –
Bedroom No. 1 3.58 m. x 2.98 m.
carpet; views of sea
Open planned Kitchen with separate Dining Area
Kitchen 5.64 m. x 5.26 m.
“AGA” oil cooker, great range of units, movable central island, large “Belfast” sink; external door; Cathedral high ceiling
Dining Area 5.64 m. x 4.13 m.
French doors opening to external patio
Conservatory
Lounge 5.07 m. x 4.94 m.
Stunning room with fabulous sea views; beautiful marble fireplace, French doors to patio; Guinness stained oak floor; “Cathedral” high ceiling with feature arch window
Bedroom No. 2 4.67 m. x 3.85 m.
carpet; built-in wardrobe
Bedroom No. 3 3.94 m. x 3.16 m.
carpet; views of Sea
En-suite Shower, toilet and wash basin
Shower Room 2.09 m. x 2.03 m.
tiled walls; Bath, toilet and wash basin
First Floor.
Landing
Bedroom No. 4 5.06 m. x 4.37 m. carpet
Shower Room 2.81 m. x 2.36 m.
electric shower, toilet and wash basin; fully tiled
Bedroom No. 5 4.47 m. x 4.37 m. carpet
Great sea views
Oil fired central heating
Kitchen / Dining and Lounge all extended in 2007
Detached Garage 8.38 m. x 5.91 m
vehicular roller door
Large Parking area
The attached lawns are landscaped with various private picnic areas.
Comprised in Folio DL 43098 and site extending to 1.40 hectares (3.45 acres)
Living Area – 228.41 sq.metres ( 2457 sq.ft.)
Energy Efficiency
- Energy ClassC
- Building Energy PerformanceC2
