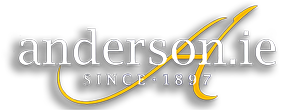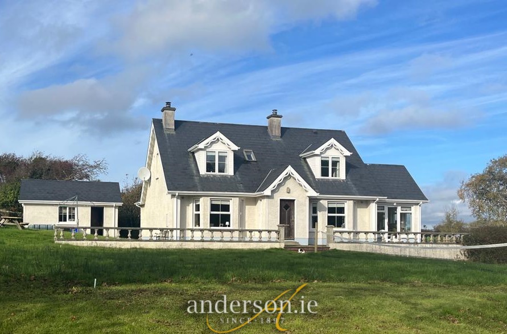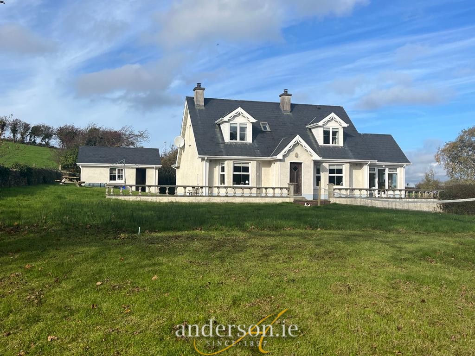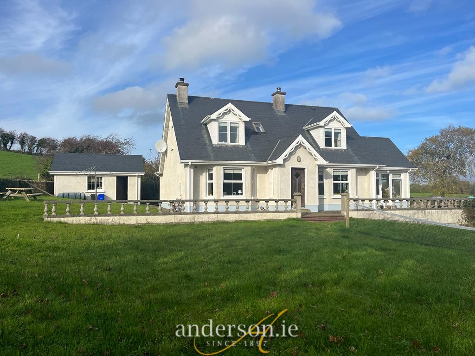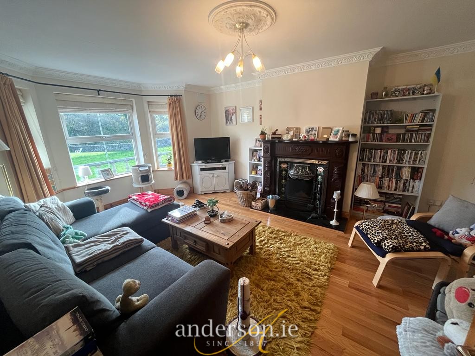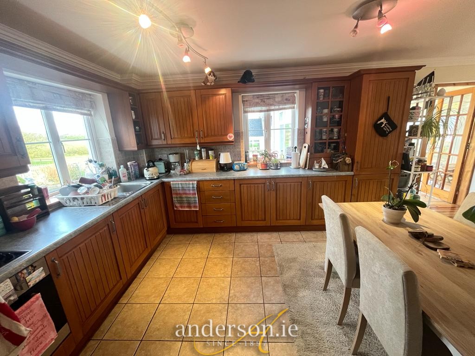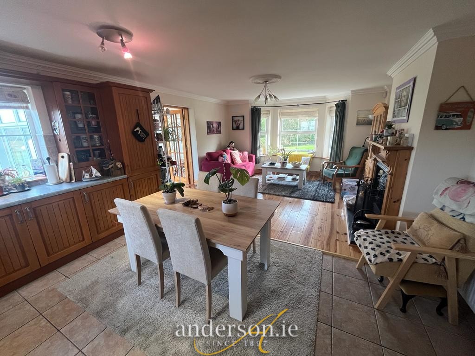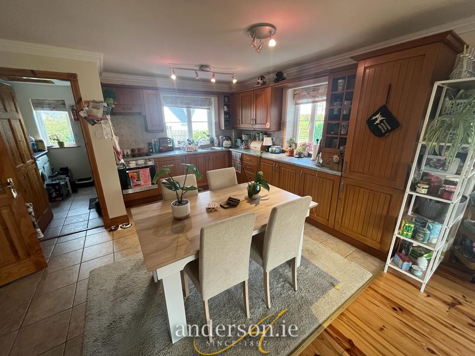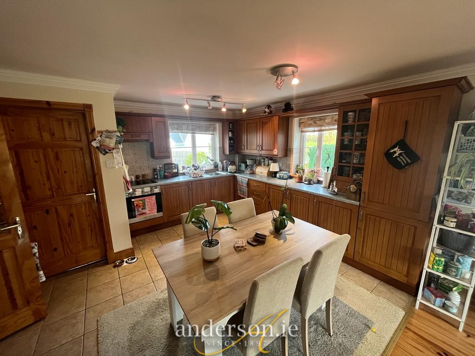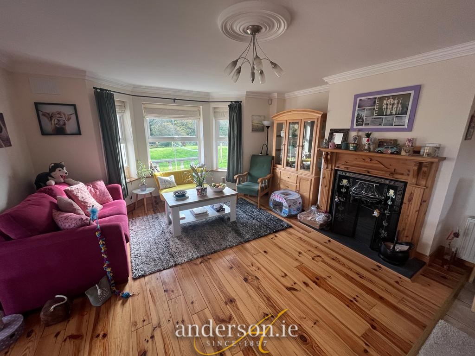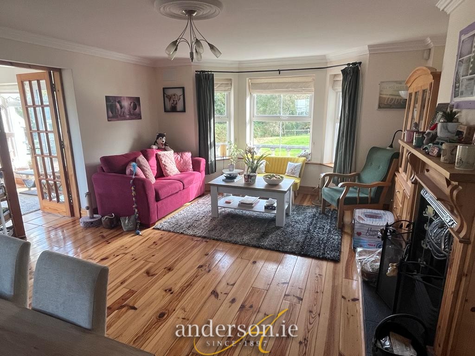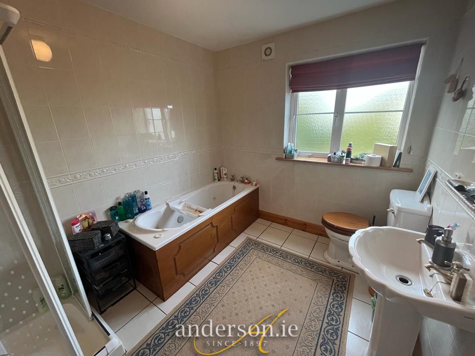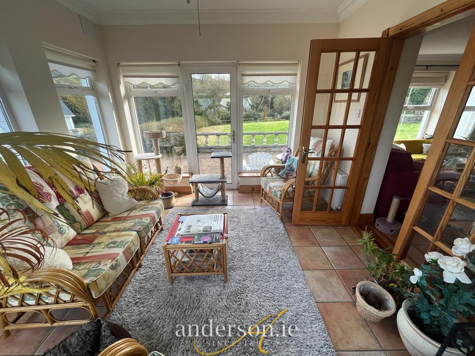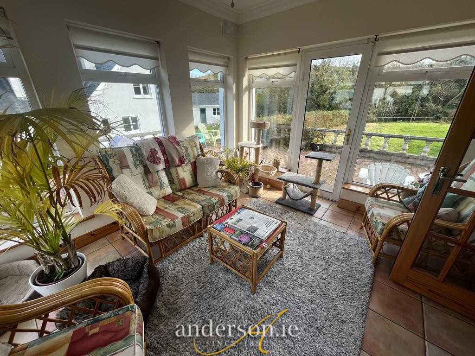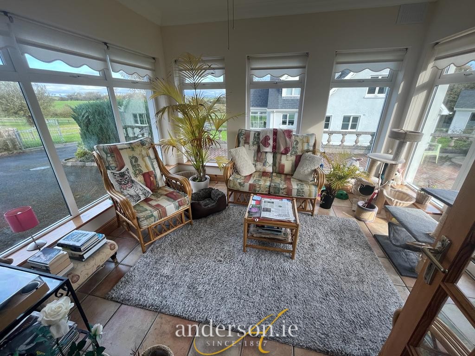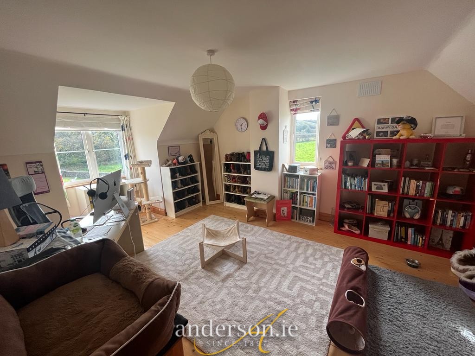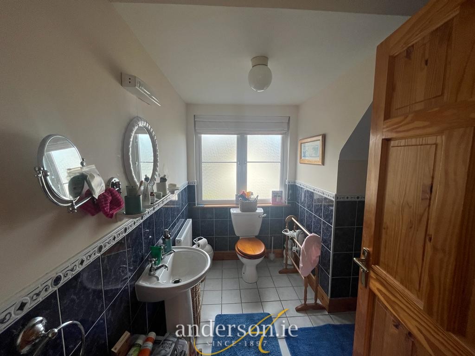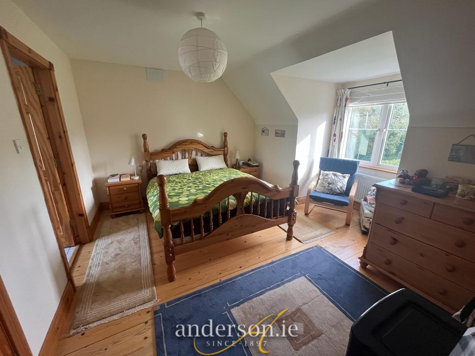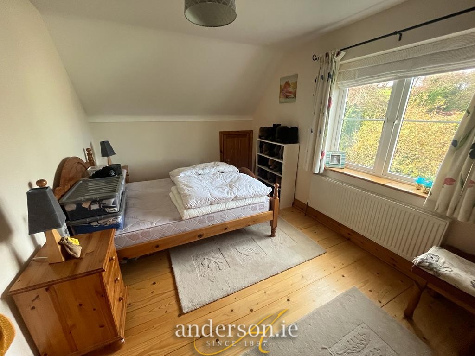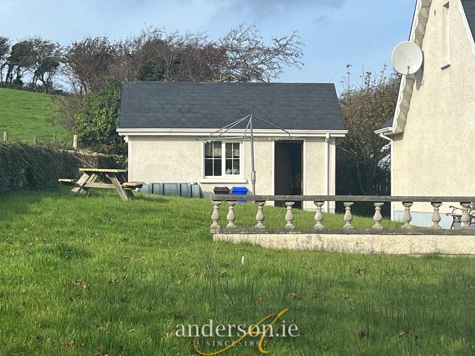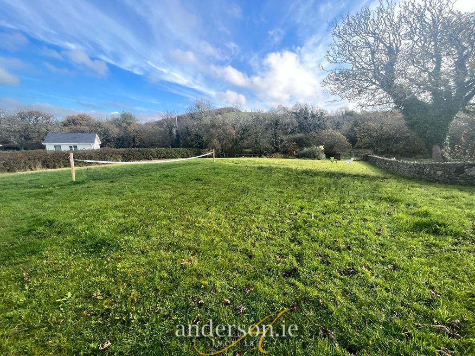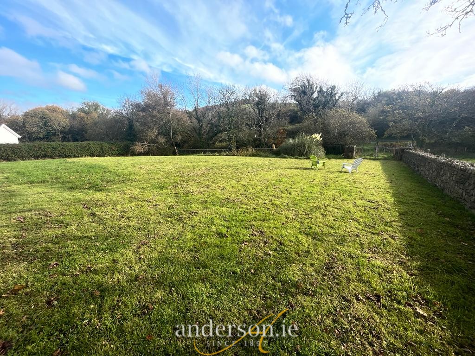No. 2 Crossroads,
Rossnowlagh, F94 T6N4
4 Bed Detached Bungalow
Key Information
|
Price |
Guide price €395,000 |
|
Rates |
Not Provided*¹ |
|
Stamp Duty |
€3,950*¹ |
|
Tenure |
Not Provided |
|
Style |
Detached Bungalow |
|
Bedrooms |
4 |
|
Receptions |
2 |
|
Bathrooms |
2 |
|
Heating |
Oil |
|
BER Rating |
 |
|
Status |
For sale |
|
Size |
180.63 sq. metres |
No. 2 Crossroads, Rossnowkagh F94 T6N4
Excellent 4 B/r Residence with Garage
Sat in a cul de sac of just 6 No. Detached Houses and only 1.3 km from Rossnowlagh Beach. Constructed in 2000 and extending to 180.63 sq.m. (1943 sq.ft.)
Ground Floor. Lounge, Kitchen with Living Area, Conservatory, Utility, 1 No. Bedroom & Shower Room;
First Floor. 3 No. Bedrooms ( 1 en-suite) and W.C.
Detached Garage On 0.494 acre Paved and Tarred Parking Area
BER – D1
Entrance Porch Tiled Floor
Hallway
Lounge 5.45 m. x 3.78 m.
semi-solid timber floor; feature fireplace
Kitchen / Living Area 7.96 m. x 4.46 m.
fitted units with integrated fridge freezer & dishwasher; built-in oven and hob; tiled floor; open fireplace; Double Doors opening to –
Conservatory 3.54 m. x 3.31 m.
Tiled floor; patio door
Utility 2.90 m. x 1.75 m.
Fitted Units; plumbed for washing machine; tiled floor
Bedroom No. 1 4.18 m. x 3.48 m.
Semi-solid timber floor
Shower Room 2.85 m. x 2.37 m.
Bath, separate electric shower, toilet and wash basin; fully tiled.
First Floor
Bedroom No. 2 4.87 m. x 3.76 m.
Timber floor; (currently used as home office)
Bedroom No. 3 4.61 m. x 2.87 m. timber floor
Bedroom No. 4 4.48 m. x 3.19 m. plus alcove; Walk-in wardrobe
En-suite Electric shower, toilet and wash basin; tiled floor and lower walls
Toilet and Wash Basin
P.V.C. Double Glazed Windows Oil fired central heating
Comprised in Folio DL 46414F and extending to 0.20 hectares ( 0.494 acre)
Detached Garage
Paved and Tarred Parking Area together with large landscaped lawns
BER – D1 Ber No. 116902784
Annual Management Fee – € 500
Energy Efficiency
- Energy ClassD
- Building Energy PerformanceD1
