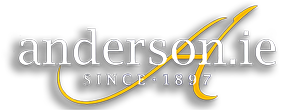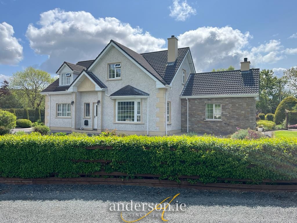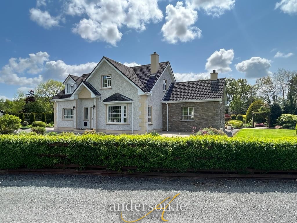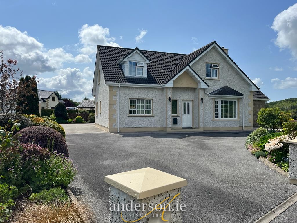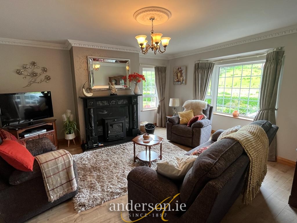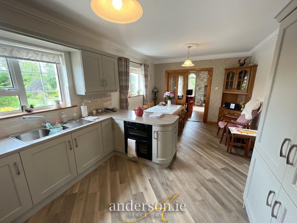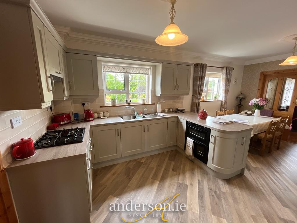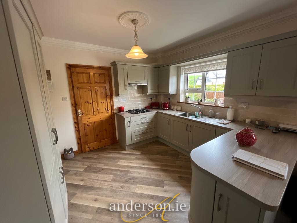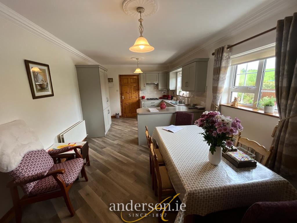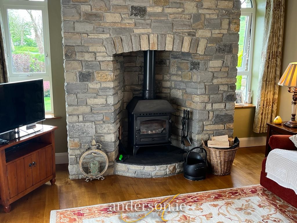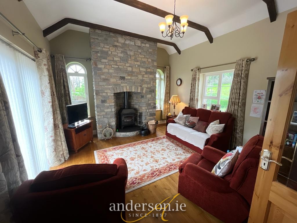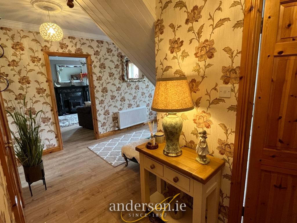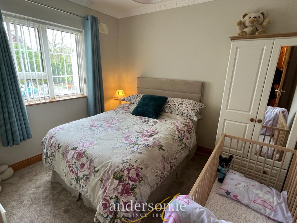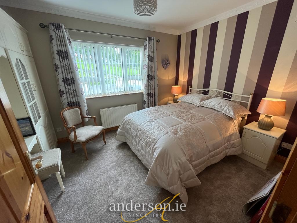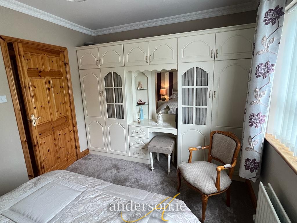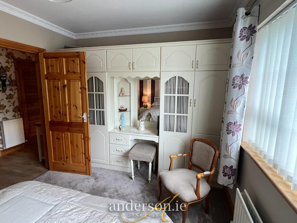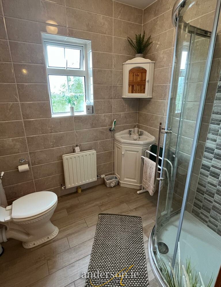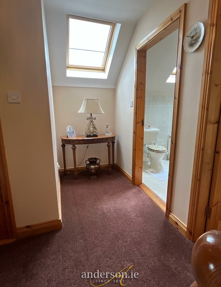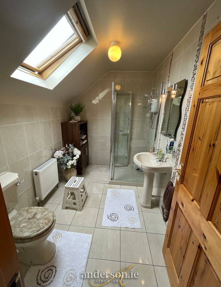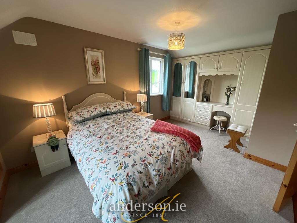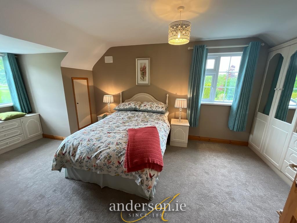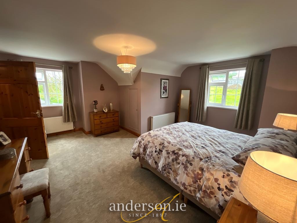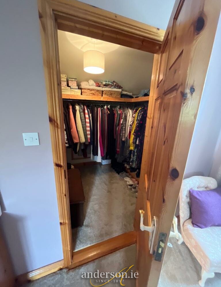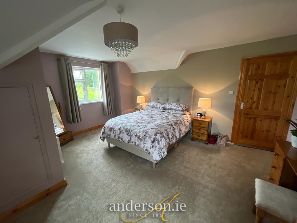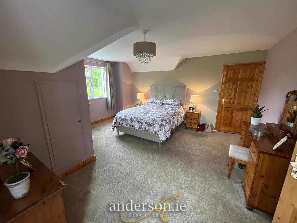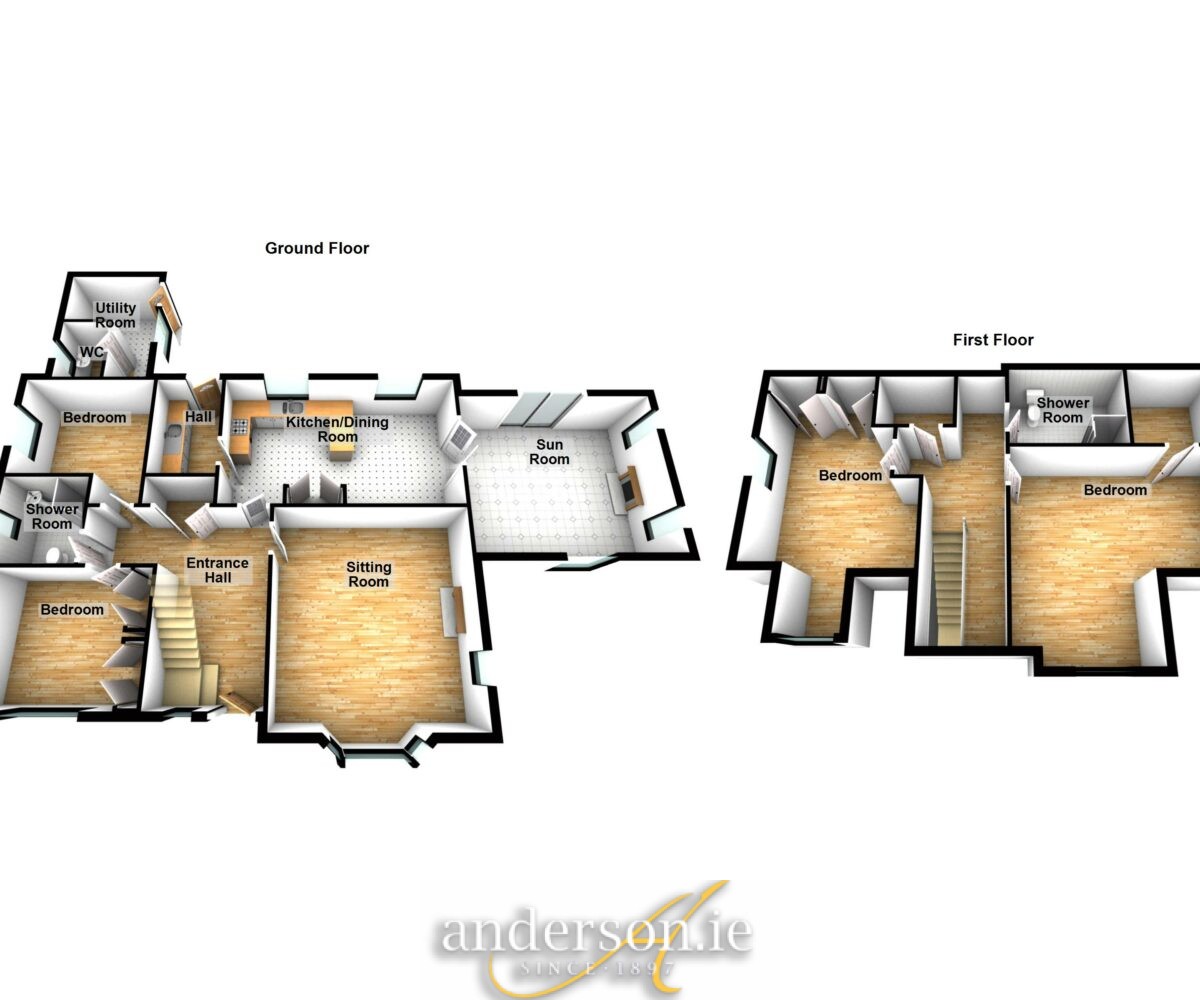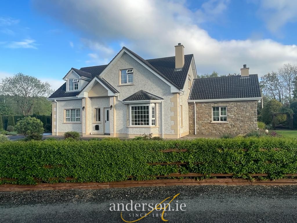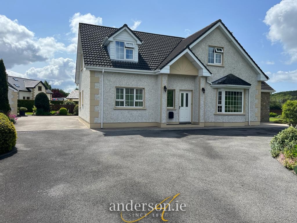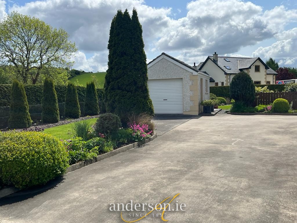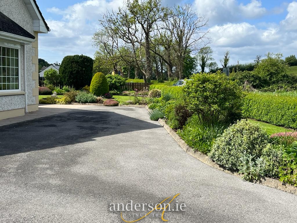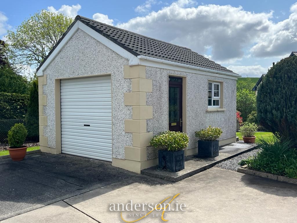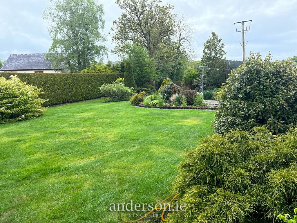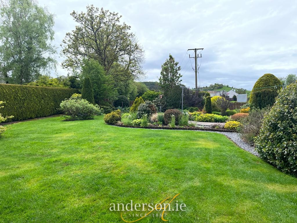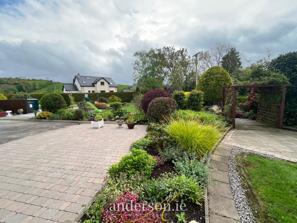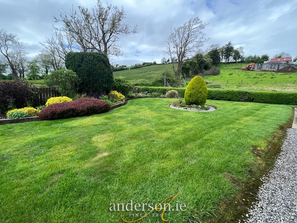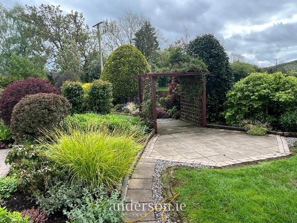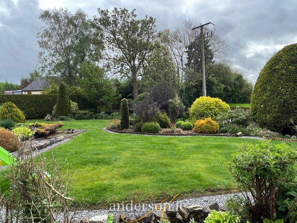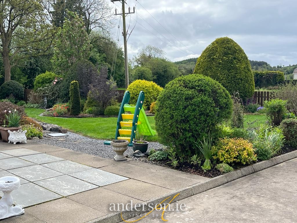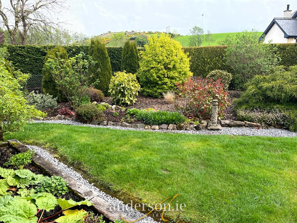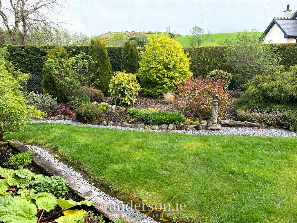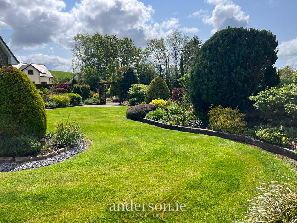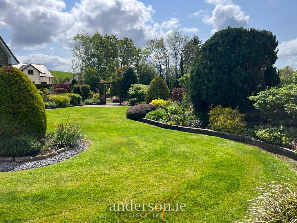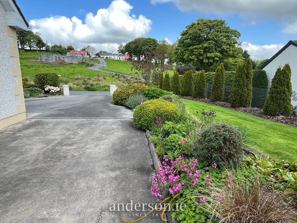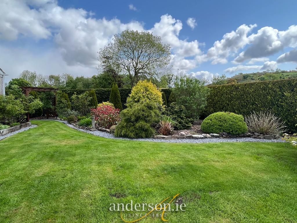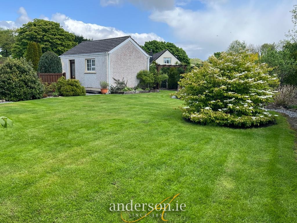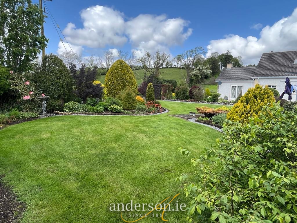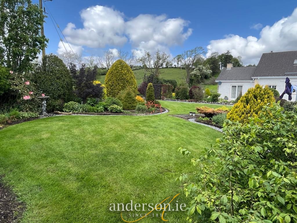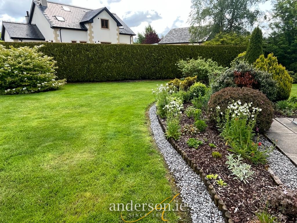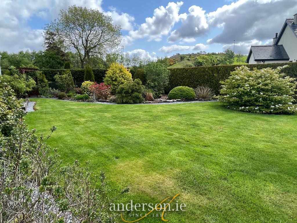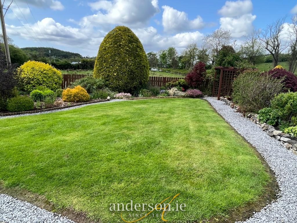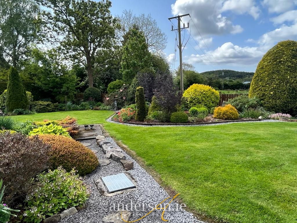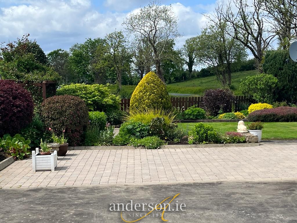Tullyearl
Laghey, F94DF21
Key Information
|
Price |
Guide price €375,000 |
|
Stamp Duty |
€3,750* |
|
Style |
Detached House |
|
Bedrooms |
4 |
|
Receptions |
2 |
|
Bathrooms |
2 |
|
Heating |
Oil |
|
BER Rating |
 |
|
Status |
For sale |
|
Size |
186.71 sq. metres |
Excellent 4 B/r Residence
With Beautifully Landscaped Gardens
Just off the N15 and only 2 miles south of Donegal Town
Situate just off Tullyearl Roundabout, 2 miles south of Donegal Town. Constructed in 1997 and extending to 186.71 sq.metres (2009 sq.ft.)
Ground Floor. Sitting Room, Sun Room, Kitchen / Dining, Utility, 2 No. Bedrooms & Shower Room
First Floor. 2 No. Bedrooms & Shower Room.
Detached Garage Surrounding Lawns & Gardens are impeccably landscaped
Entrance Hallway 4.45 m. x 2.48 m.
laminated flooring; Storage Closet
Sitting Room 4.91 m. x 4.57 m.
feature fireplace with Solid Fuel Stove (back boiler)
Kitchen with Dining Area 5.90 m. x 3.47 m.
fitted units with integrated fridge freezer; built-in double oven and gas hob; breakfast counter; overlooking rear garden; double doors opening to –
Sun Room 4.63 m. x 4.15 m.
Constructed in 2005; Ceiling height natural stone fire surround with raised solid fuel stove; oak flooring; patio door to rear
Utility 2.68 m. x 1.68 m.
fitted units
Bedroom No. 1 3.85 m. x 2.96 m.
wall length built-in wardrobes with vanity unit; carpet flooring
Bedroom No. 2 3.28 m. x 2.67 m.
carpet flooring
Shower Room 2.16 m. x 1.95 m.
electric corner shower, toilet and wash basin; fully tiled
First Floor.
Landing
Bedroom No. 3 4.79 m. x 4.63 m.
carpet flooring; large walk-in wardrobe
Bedroom No. 4 6.10 m. x 3.18 m. incorporating storage areas; wall length built-in wardrobes
Shower Room 2.88 m. x 1.98 m.
Electric Shower, toilet and wash basin; fully tiled
Externally
Laundry Room Plumbed for Washing Machine & Dryer
Oil burner; W.C.
Detached Garage 6 m x 4 m.
P.V.C. Double Glazed Windows Oil fired central heating
Ber No. 116251273 BER C1
Comprised in Folio 9806F and site extending to 0.21 hectares (0.52 acre)
