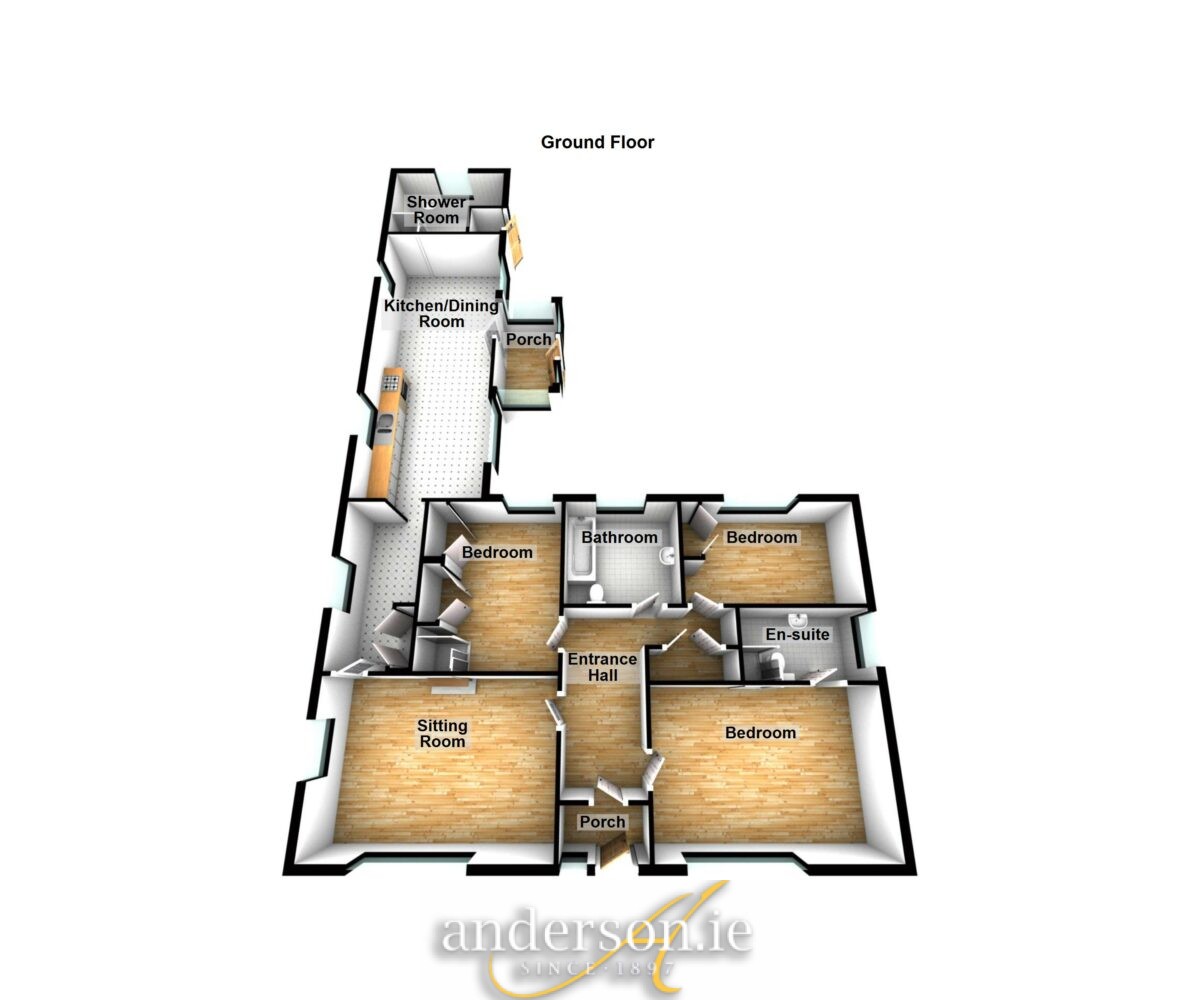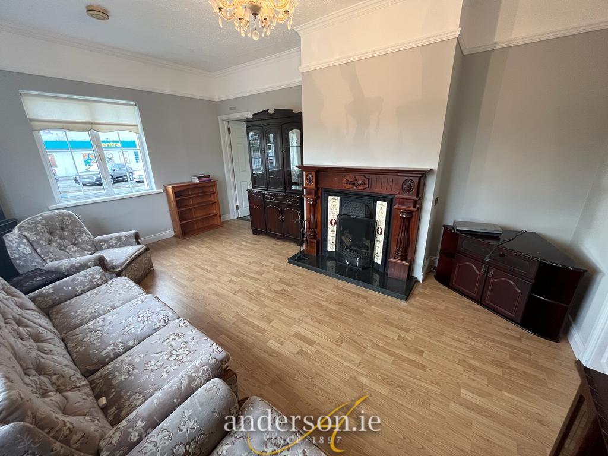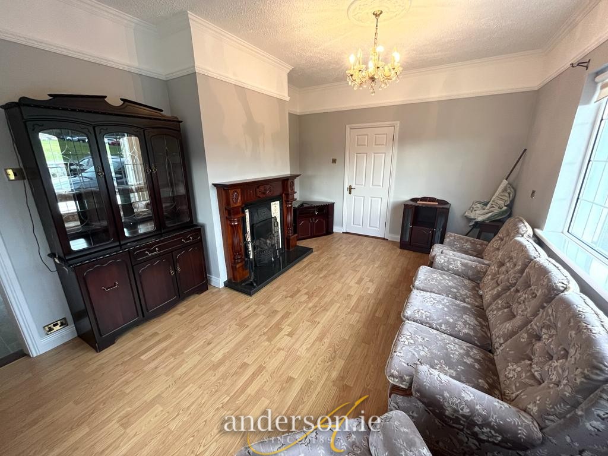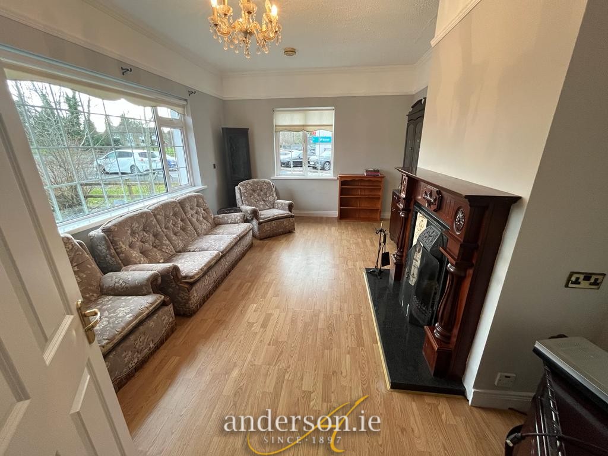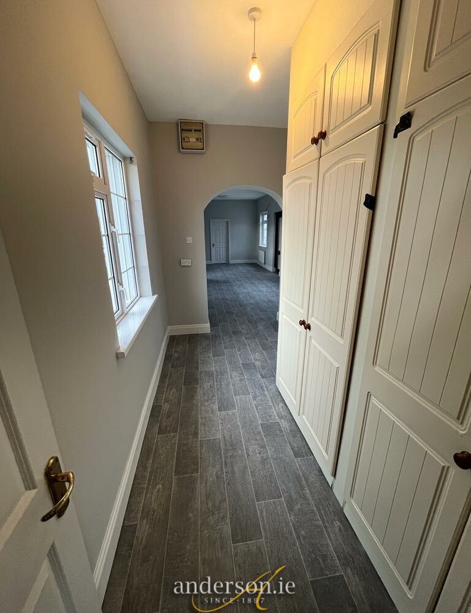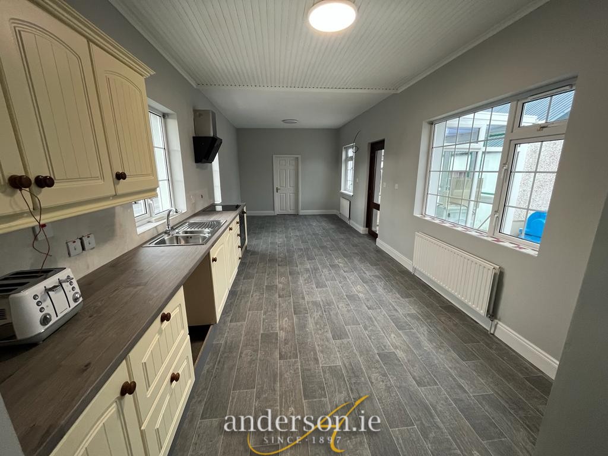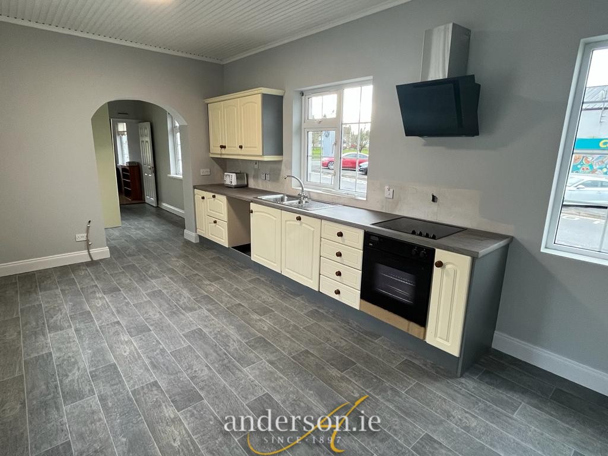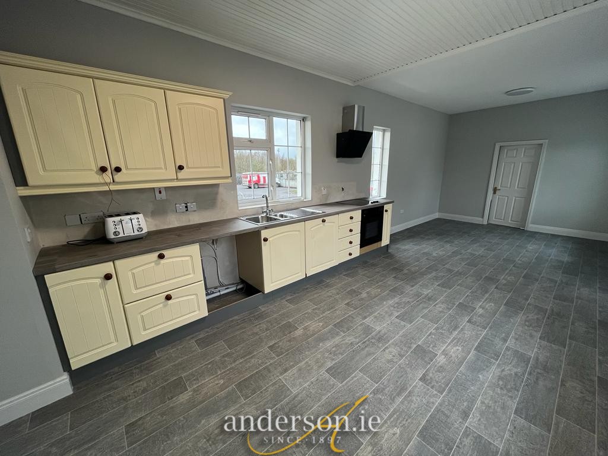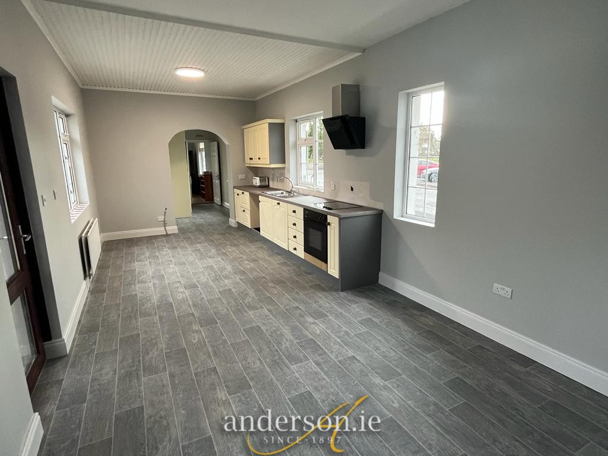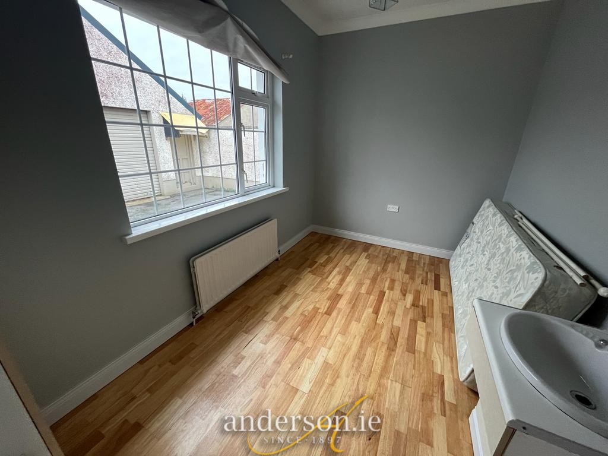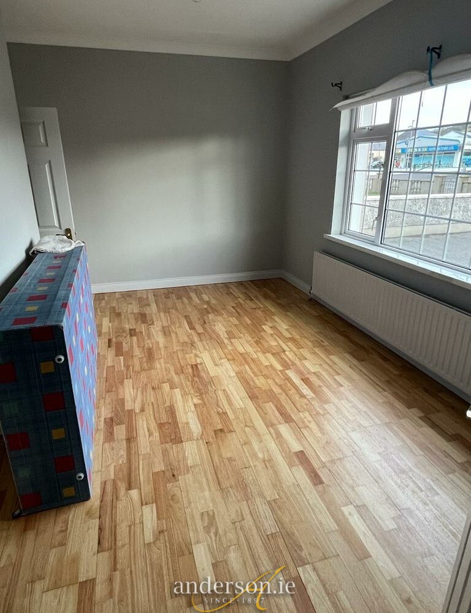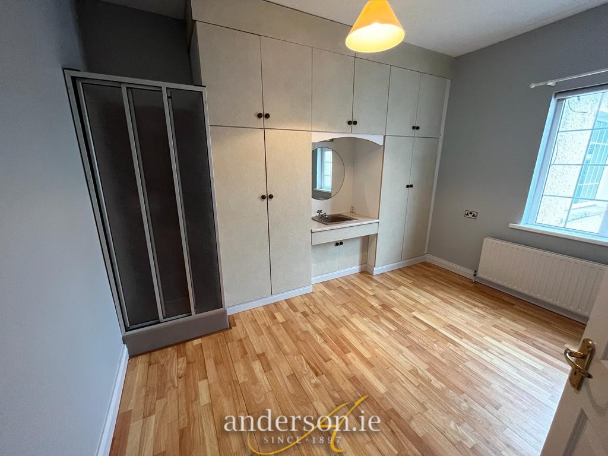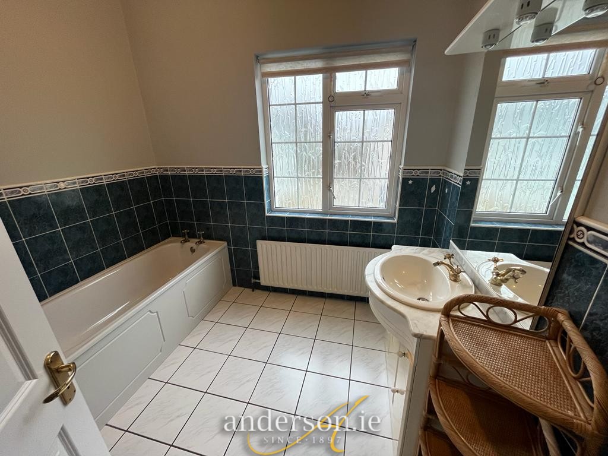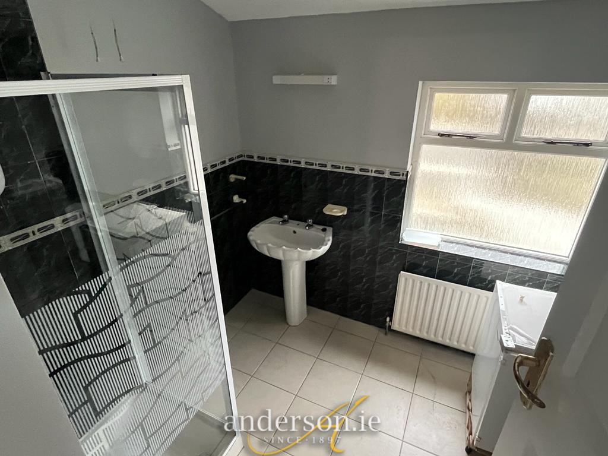Ballybofey Road, DONEGAL TOWN F94 P6R9
3 B/r (1 en-suite) Bungalow with Large Garage
Close to Supermarket, Hospital, Church, Supermacs and Lidl
Also ideal for Offices, Hairdressers etc..
Convenient location next to “Centra” Supermarket and only minutes walk from Donegal Hospital, Church and Town Centre. BER pending
Just recently refurbished to an excellent condition and comprising – Lounge, Kitchen, Utility, 3 No. Bedrooms (1 en-suite) and 2 Bathrooms
Detached Garage – 36’0” x 24’0” Garage No. 2 – 16’9” x 11’0”
Entrance Porch Tiled Floor
Hallway 5’10 x 13’2’’
Timber floor
Lounge 16’10’’ x 11’9’’
Cast iron fireplace with mahogany surround, 2 windows
Rear Hallway 12’8’’ x 6’1’’
Built in closets and hot press, tiled floor.
Kitchen / Dining / Living Tiled floor, fitted units with integrated dishwasher and fridge and built in oven.
Rear Porch/Conservatory 4’10’’ x 5’10’’ Tiled floor.
Bedroom No. 1 15’10’’ x 10’10’’ Timber floor, bright room enjoying the morning sun
En-suite Pump shower, toilet, whb. Tiled floor and lower walls
Bedroom No. 2 12’10’’ x 10’2’’ Timber floor, built in wardrobes & vanity unit with corner shower
Bedroom No. 3 13’1’’ x 8’0’’ Timber floor, built in wardrobe, vanity unit with washbasin
Rear Bathroom
Electric shower, toilet with tiled floor & lower walls
Bathroom 8’9’’ x 8’1’’ Bath, toilet, whb, tiled floor and lower walls
Large Detached Garage 24’0″ x 36’0″ Car pit and Loft overhead at rear 11’2’’ x 16’7’’
Garage No. 2 11’0’’ x 16’9’’ Internal lined with timber
Cladded storage shed 12’7’’ x 9’2’’
Concrete parking area at rear
Tarred parking area at front for 7/8 cars
Outside toilet
PVC Double glazed windows
O.F.C.H
Energy Efficiency
- Energy ClassF
- Building Energy PerformanceF


