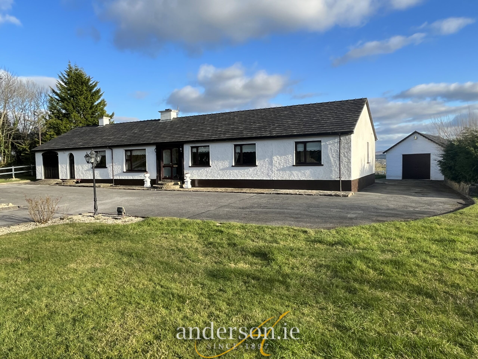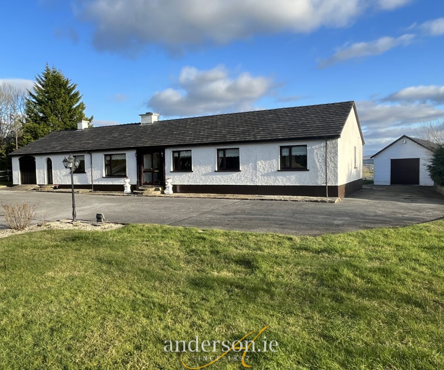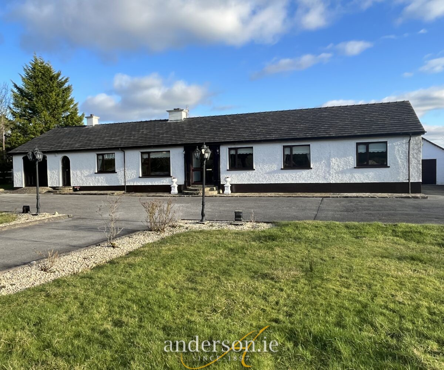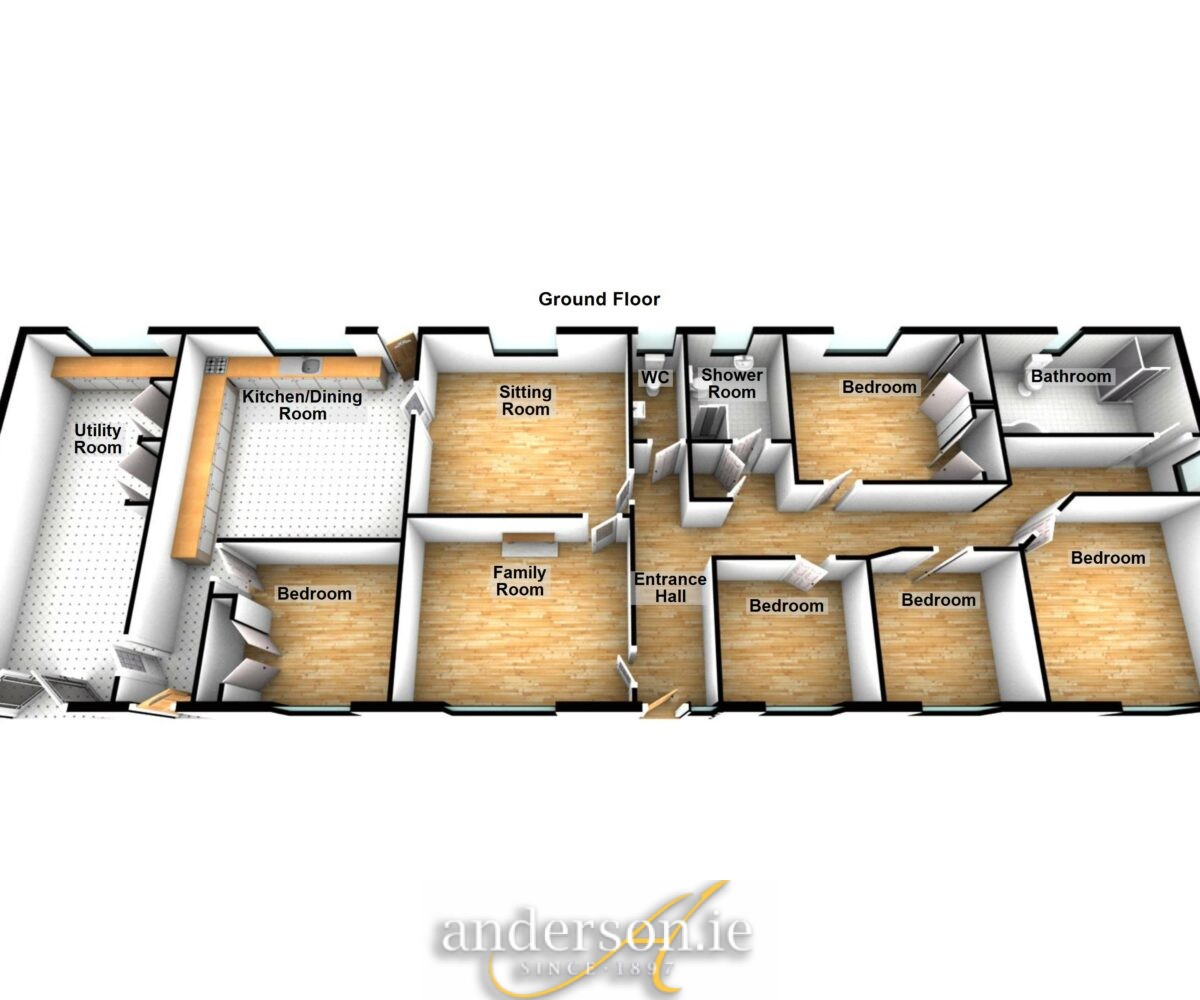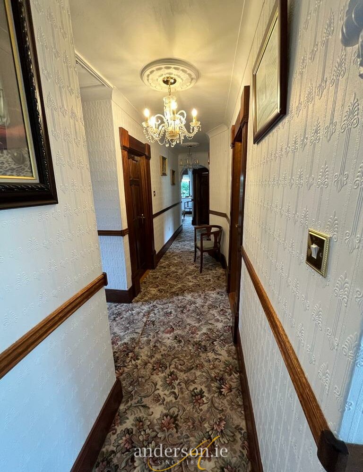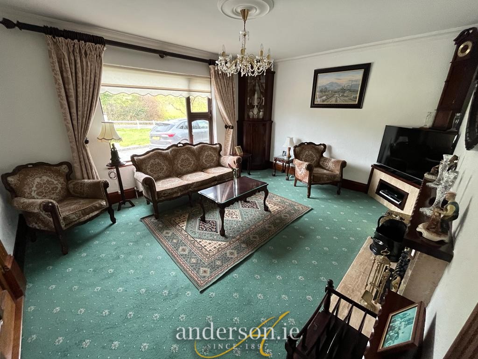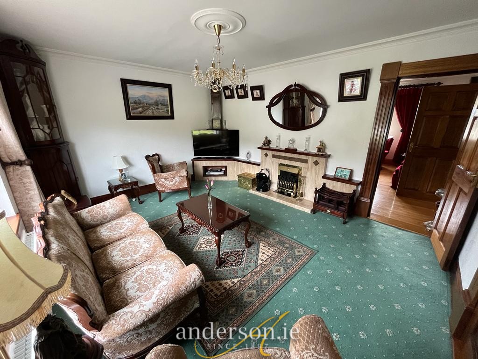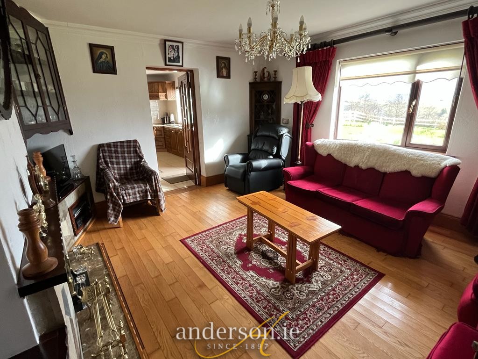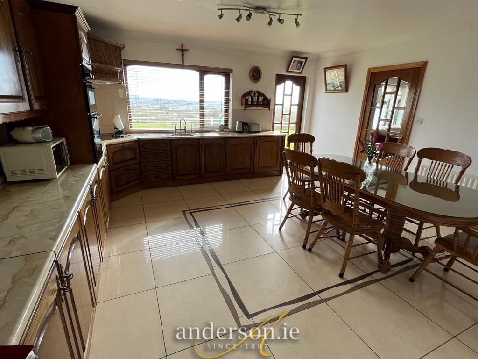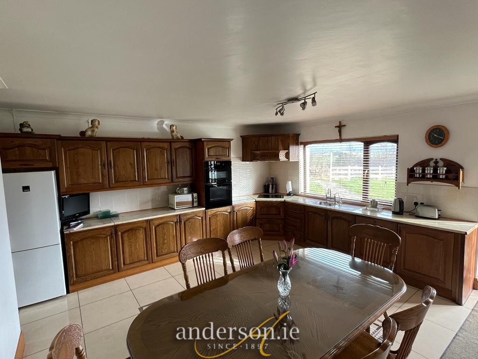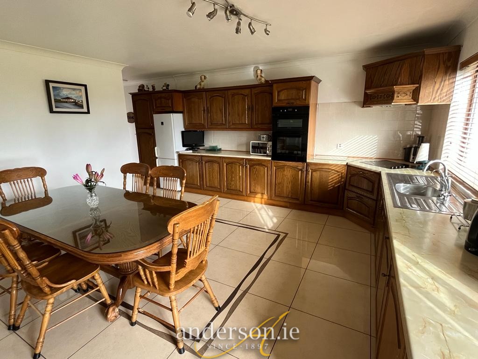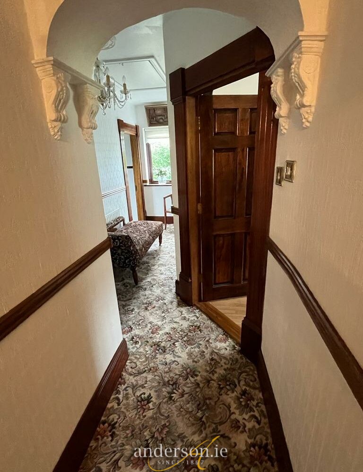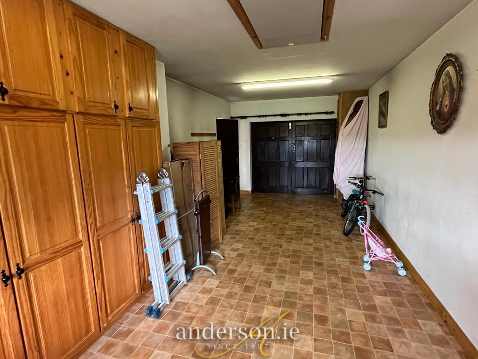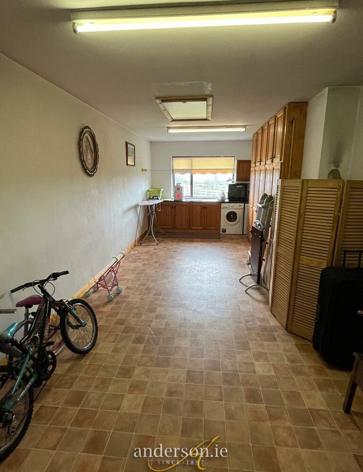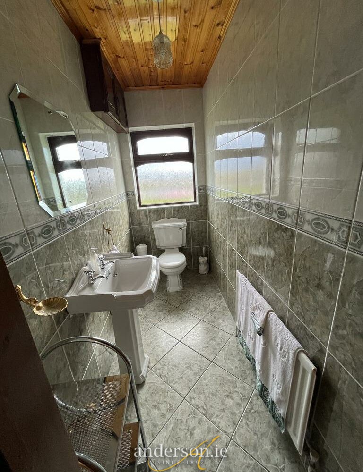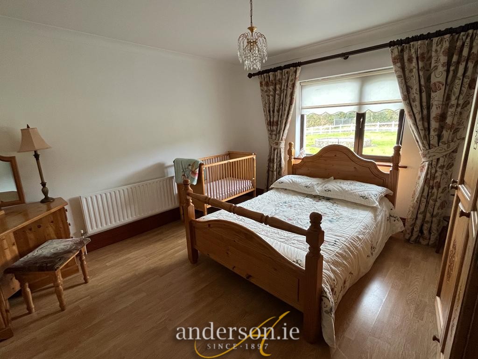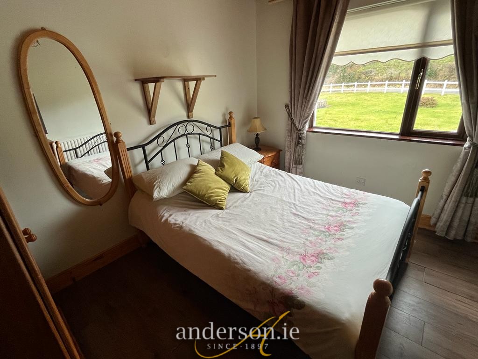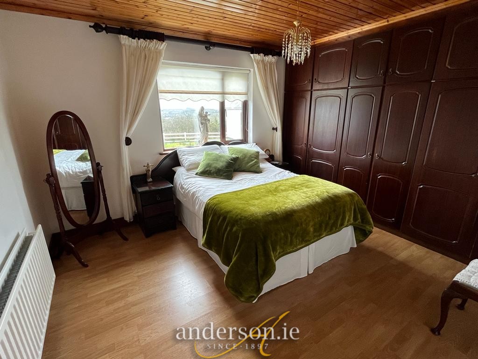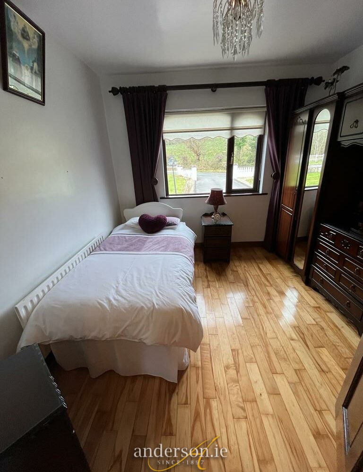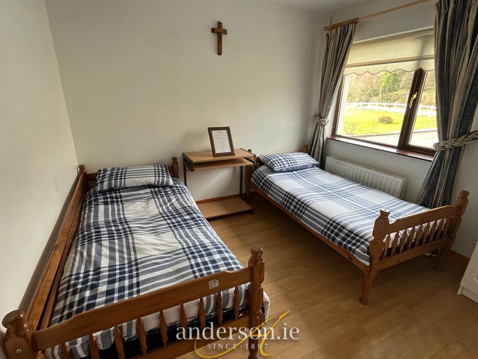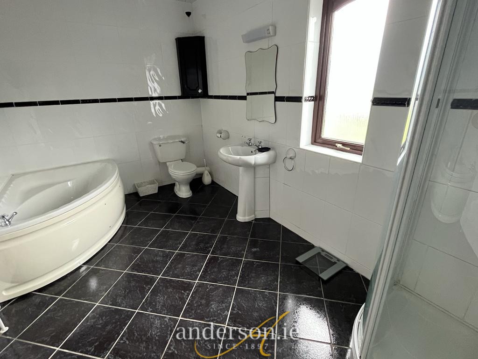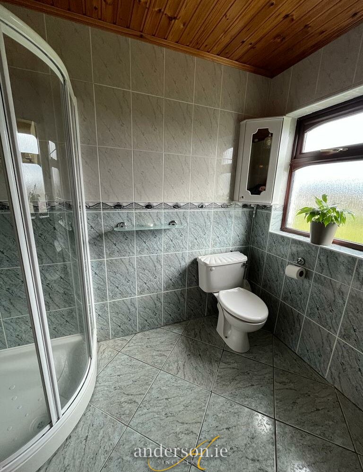Drumgorman
Donegal Town, F94E625
5 Bed Detached Bungalow
Key Information
|
Price |
Guide price €285,000 |
|
Stamp Duty |
€2,850* |
|
Style |
Detached Bungalow |
|
Bedrooms |
5 |
|
Receptions |
2 |
|
Bathrooms |
2 |
|
Heating |
Oil |
|
BER Rating |
 |
|
Status |
For sale |
|
Size |
203.53 sq. metres |
Drumgorman, Donegal Town F94 E625
Excellent 5 B/r Bungalow
Situate off the Ballydevitt / Newtown Road and 3km from Town Centre and 2km from Millpark Hotel.
Constructed in 1970 and extending to 203.53 sq.m. (2190 sq.ft.)
Sitting Room, Living Room, Kitchen with Dining Area, W.C.; , 5 No. Bedrooms, Bathroom and Shower Room. Internal Garage.
Externally there is are landscaped gardens to the front and rear. Further Detached Cladded Garage at Rear.
Entrance Hallway 4.30 m. x 1.49 m carpet flooring
W.C. Toilet and Wash Basin; fully tiled
Lounge 4.56 m. x 3.73 m.
carpet flooring; open fireplace with marble surround
Living Room 4.53 m. x 4.30 m.
oak flooring; open fireplace with stone surround
Kitchen / Dining 4.92 m. x 4.74 m.
porcelain tile floor; oak fitted units with integrated dishwasher, built-in double oven and electric hob.
Rear Hallway Porcelain Tile Floor
Study / Bedroom No. 5 3.39 m. x 3.16 m.; built-in wardrobes; laminated floor
Internal Garage 8.42 m. x 3.30 m. oil burner; fitted units, plumbed for washing machine
Bathroom 2.53 m. x 2.09 m.
Corner shower, toilet and wash basin; fully tiled
Bedroom No. 1 2.86 m. x 3.01 m. timber flooring
Bedroom No. 2 4.22 m. x 3/45 m. incl built-in wardrobes; timber flooring
Bedroom No. 3 3.02 m. x 3.17 m. laminated flooring
Bedroom No. 4 3.91 m. x 4.10 m. laminated flooring
Bathroom 2.39 m x 3.91 m
corner bath, separate electric shower, toilet and wash basin; fully tiled
Detached Cladded Garage 9 m x 4 m
P.V.C. Double Glazed Windows
Oil fired central heating
Landscaped Lawns surround Large tarred parking area
Site Area – 0.22 hectare (0.54 acre) Folio 9067 County Donegal
Energy Efficiency
- Energy ClassC
- Building Energy PerformanceC3

