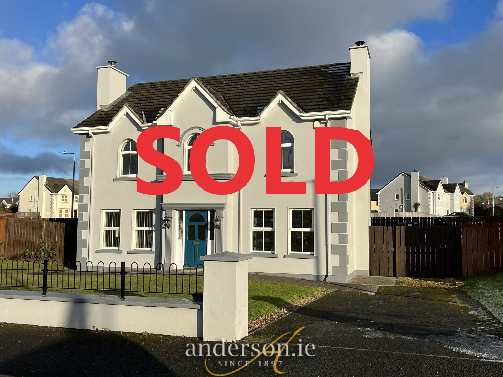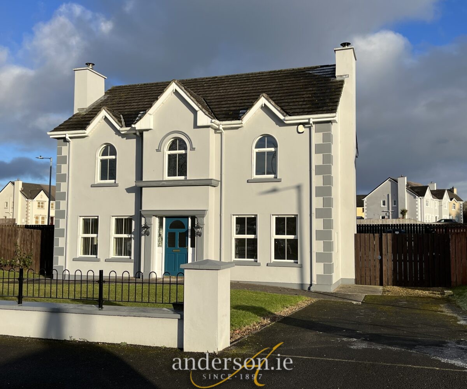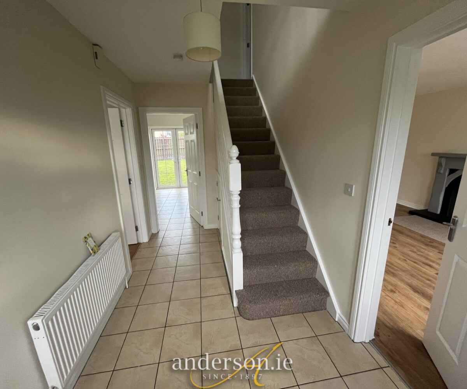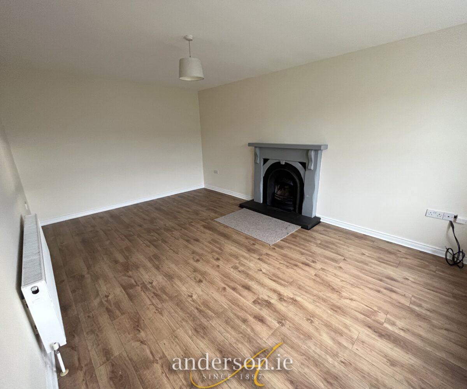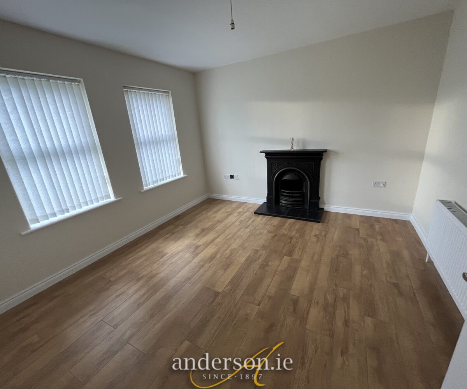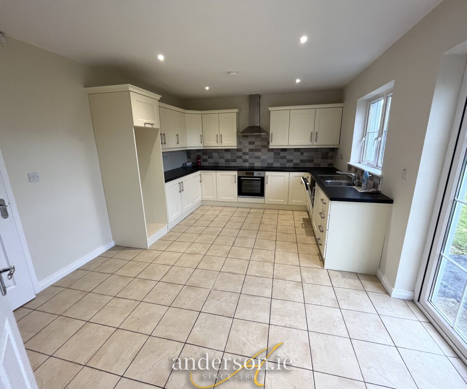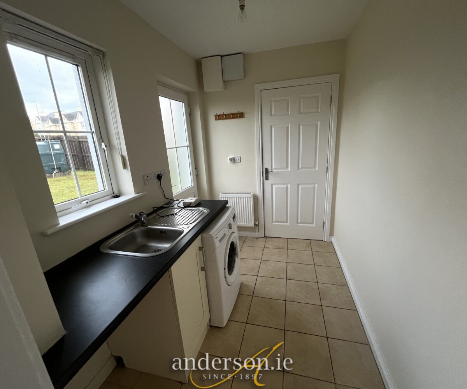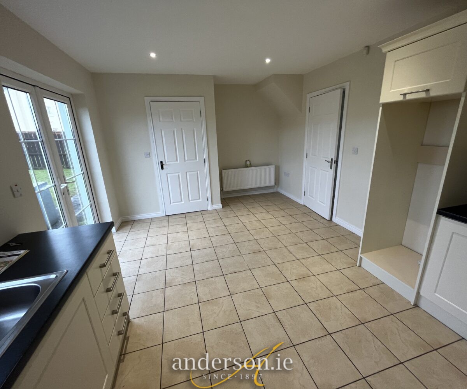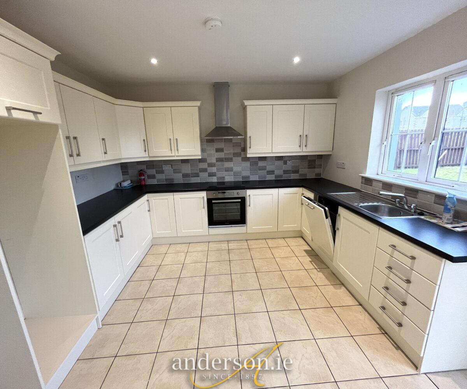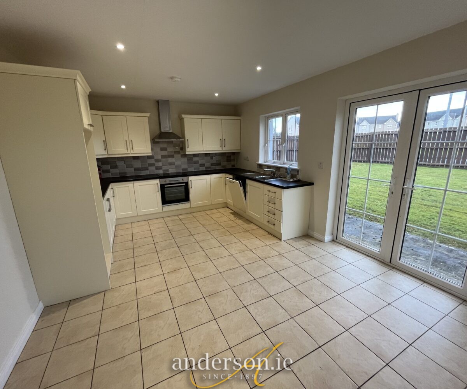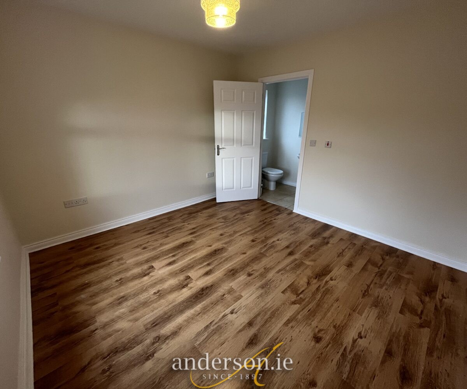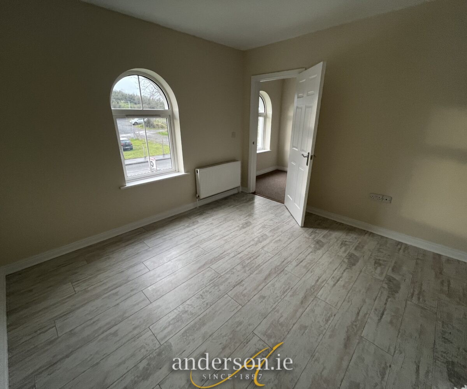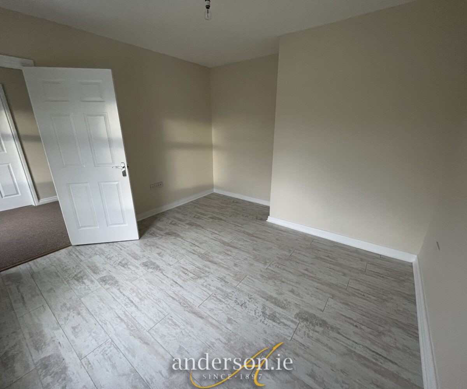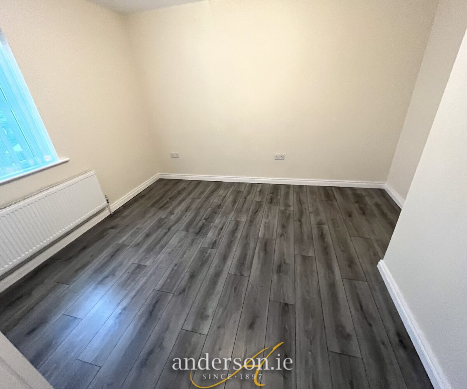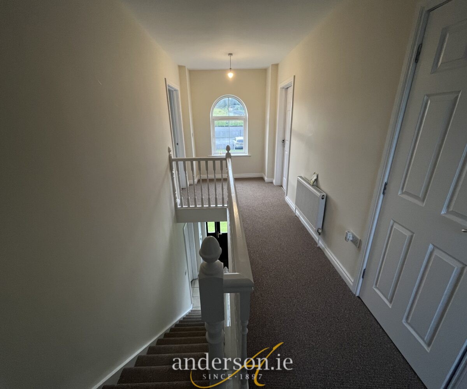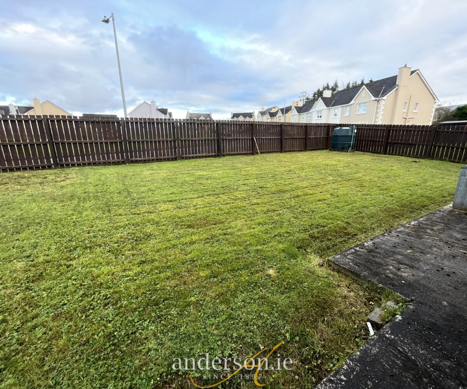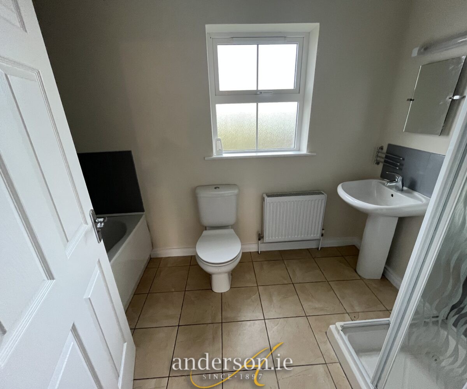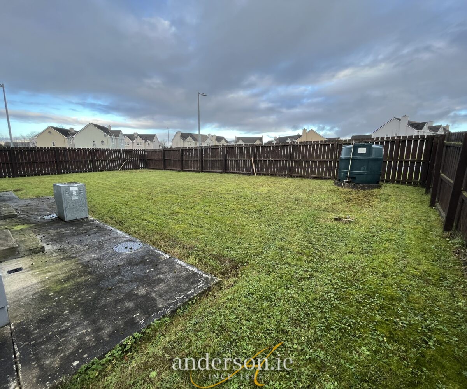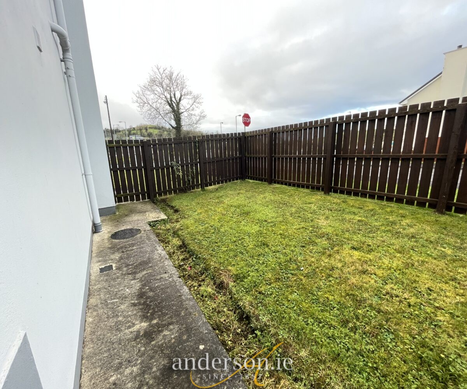33 Brookfield Manor,
Donegal Town, F94X0V1
4 Bed Detached House
Guide price €269,000
4 Bedrooms
2 Bathrooms
2 Receptions
Key Information
|
Price |
Guide price €269,000 |
|
Stamp Duty |
€2,690* |
|
Style |
Detached House |
|
Bedrooms |
4 |
|
Receptions |
2 |
|
Bathrooms |
2 |
|
Heating |
Oil |
|
BER Rating |
 |
|
Status |
For sale |
|
Size |
138.68 sq. metres |
No. 33 Brookfield Manor, Donegal Town F94 X0V1
4 Bed Detached Residence
Situate in a completed Residential Estate connected by a footpath from Town Centre (1.5 miles) and opposite the “Gaelscoil”.
Constructed in 2006 and extending to 138.68 sq m, the property comprises –
Ground Floor. Lounge, Living Room (suitable for Bedroom), Kitchen with Dining Area, Utility and W.C.;
First Floor. 4 No. Bedrooms ( 1 en-suite) and Bathroom.
Private enclosed garden at rear
Hallway Tiled floor
Lounge 17’8” x 11’9”
semi-solid timber floor; open fireplace
Living Room 11’10” x 11’9”
semi-solid timber floor; open fireplace
Also ideal for Ground Floor Bedroom / Study/ Playroom
Kitchen / Dining Area 16’8” x 12’5”
tiled floor; fitted units with integrated dishwasher, built-in oven and electric hob; french doors to rear garden
Utility 9’1” x 5’11”
tiled floor; fitted units with sink; plumbed for washing machine; door to rear
W.C.
First Floor.
Landing Carpet; Hot Press
Bedroom No. 1 11’11” x 10’10” laminated floor
Bedroom No. 2 8’10” x 8’2” semi-solid timber floor
Bedroom No. 3 11’10” x 10’8” semi-solid timber floor
Bedroom No. 4 11’1” x 11’10” laminated floor
En-suite Electric shower, toilet and wash basin
Bathroom Bath, separate power shower, toilet and wash basin
Large enclosed Garden at rear
P.V.C. Double Glazed Windows Oil fired central heating
Energy Efficiency
- Energy ClassC
- Building Energy PerformanceC2

