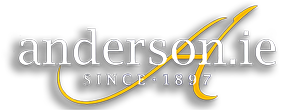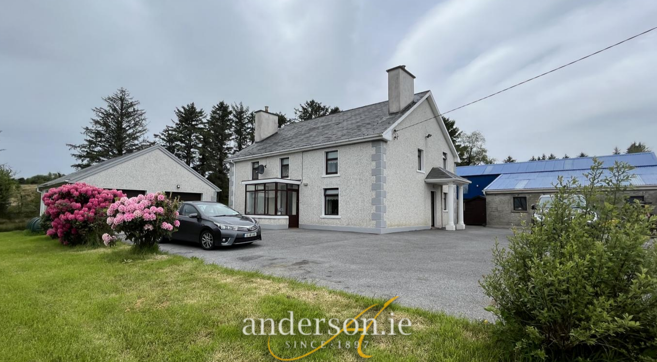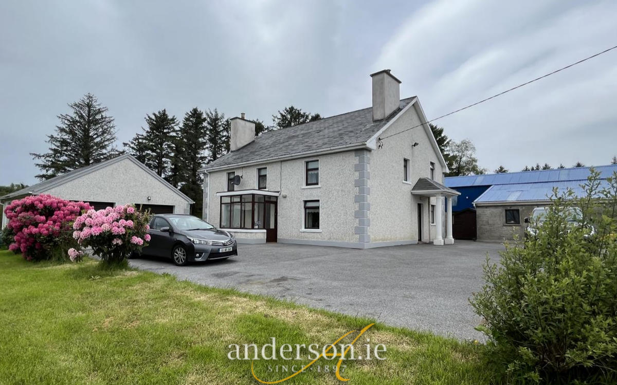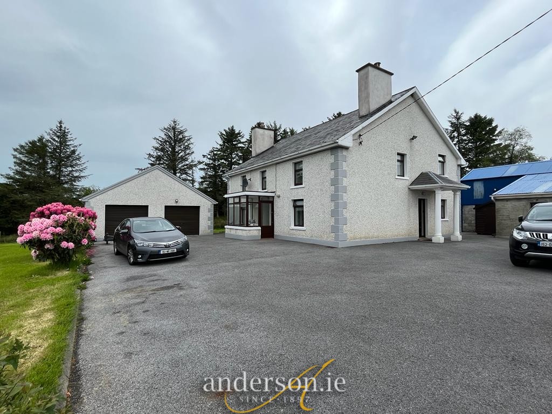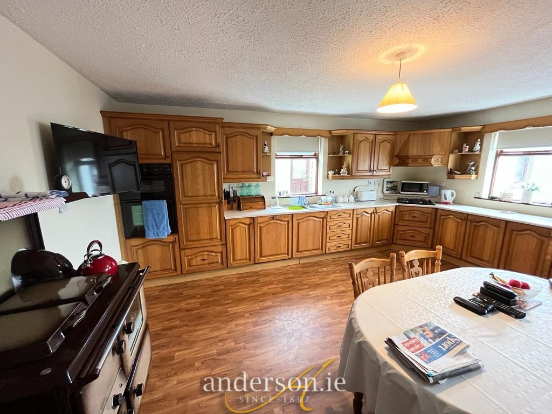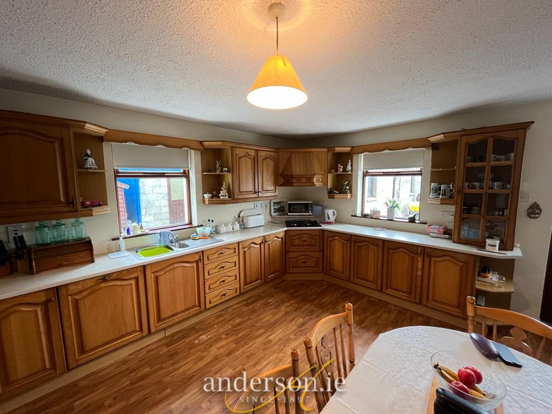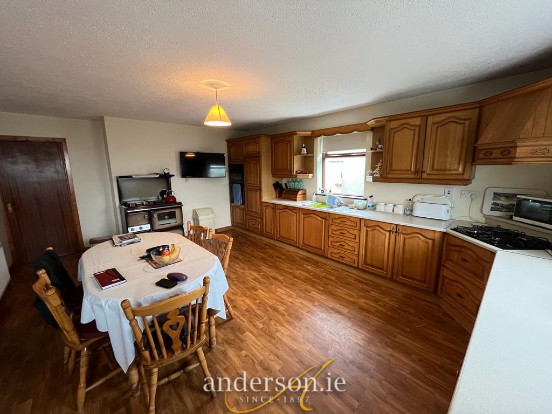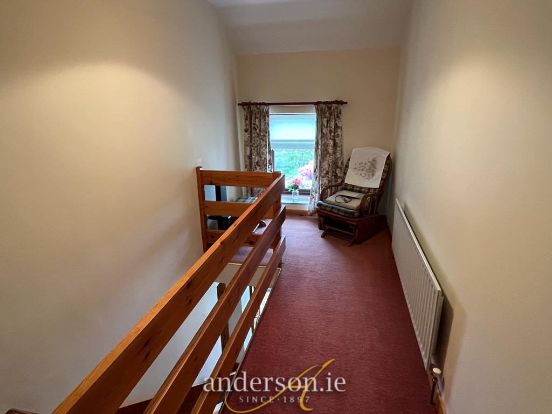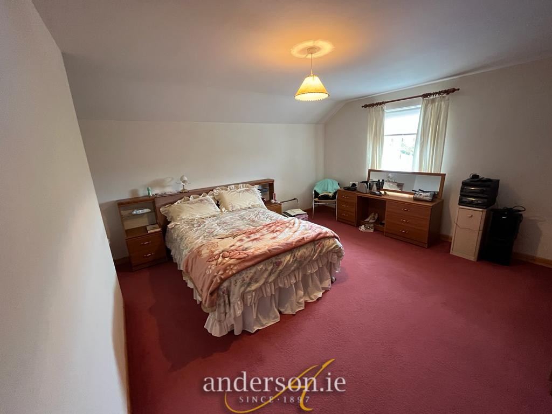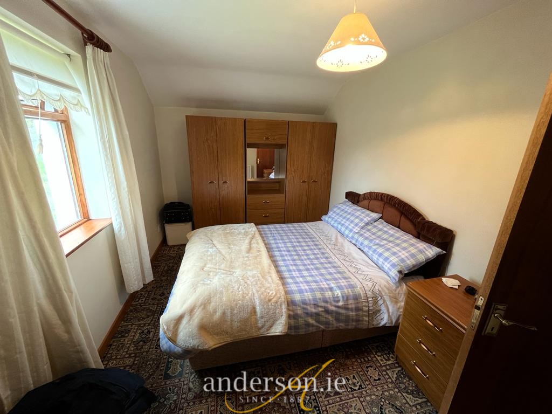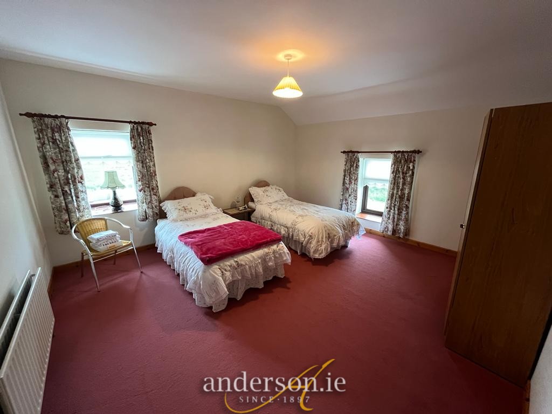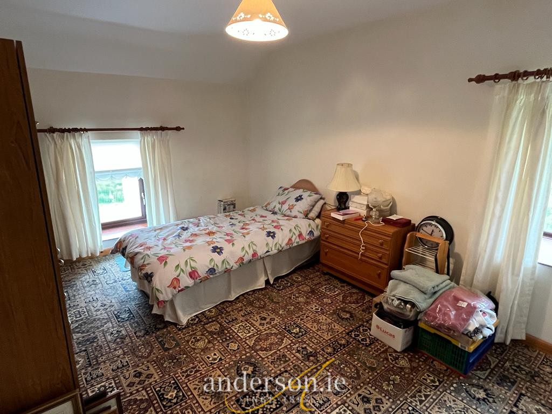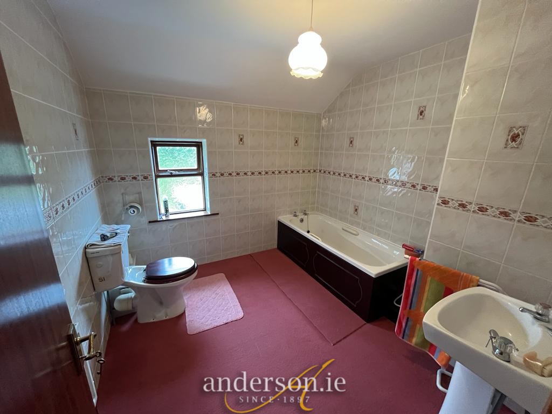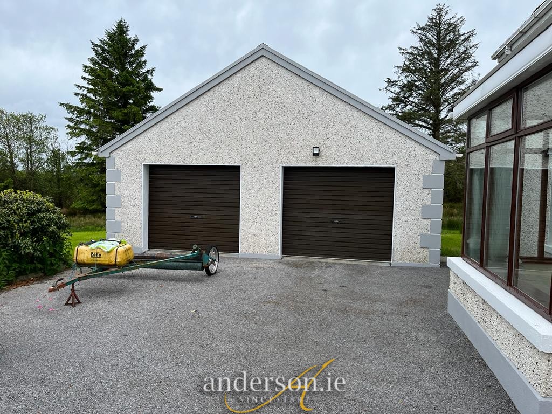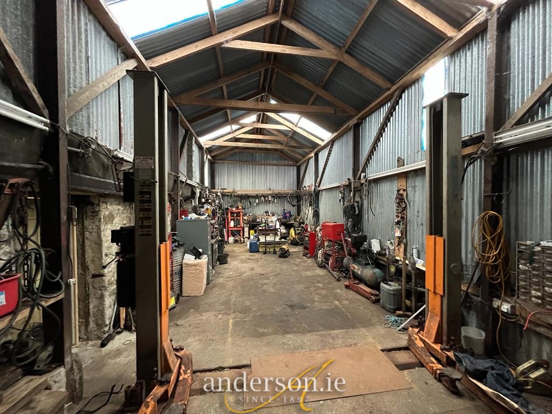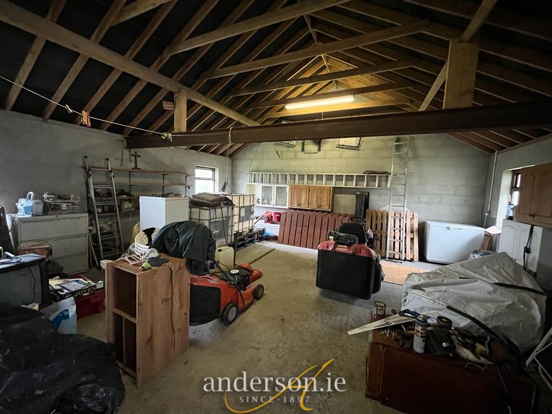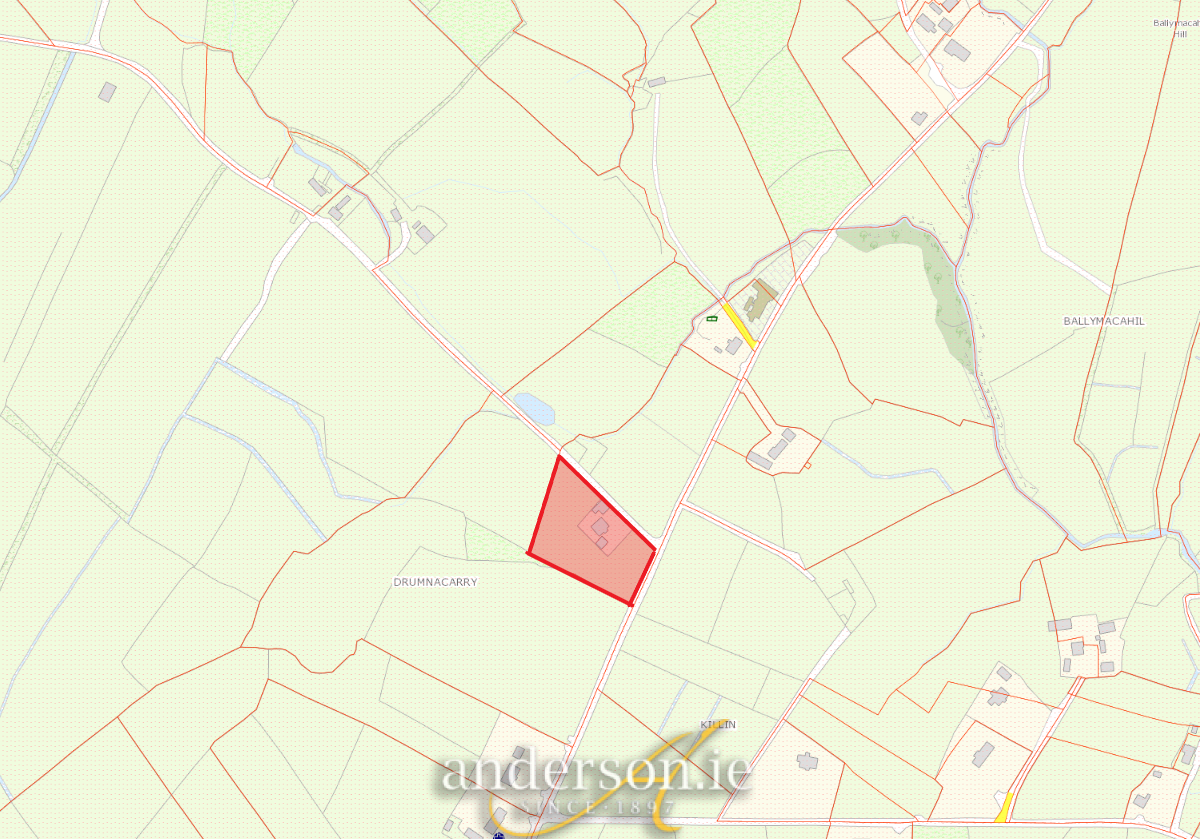KILLIAN,Inver F94A290
5 Bed Detached House For Sale
ADDITIONAL INFORMATION
KILLIAN, INVER F94 A290
5 B/R DETACHED RESIDENCE
WITH WORKSHOP, GARAGE ON C 1.5 ACRES
Situate 2 miles off the N56 Donegal Town / Killybegs Road and 3 miles from both Frosses and Inver Villages.
Originally constructed in 1829, refurbished and extended in 1998 and now extending to 195.16 sq.metres (2100 sq.ft.).
Ground Floor. Lounge, Dining Room, Kitchen, 1 No. Bedroom & Bathroom;
First Floor. 4 No. Bedrooms and Bathroom.
Workshop 37 ft x 15 ft; Storage Shed and Double Garage. The surrounding lands are of reasonable grazing quality.
BER – E2
Entrance Hallway
Lounge 15’2” x 13’7”
Dining Room 15’1” x 11’0”
Kitchen 19’11” x 14’1”
oak fitted units with integrated fridge and dishwasher; built-in double oven; oil range which heats radiators
Bedroom No. 1 14’1” x 8’6”
Bathroom Electric Shower, toilet , wash basin; tiled walls
First Floor.
Bedroom No. 2 15’3” x 13’9”
Bedroom No. 3 15’3” x 10’5”
Bedroom No. 4 14’1” x 13’11”
Bedroom No. 5 13’9” x 8’6”
Bathroom 8’11” x 8’10”
bath, toilet and wash basin; tiled walls
- P.V.C. Double Glazed Windows
- Oil fired central heating
Storage Shed / Former Byre 25’5” x 12’9”
Workshop 37’0” x 15’0” large vehicular door
Double Garage 24’0” x 23;0” Two vehicular roller doors
