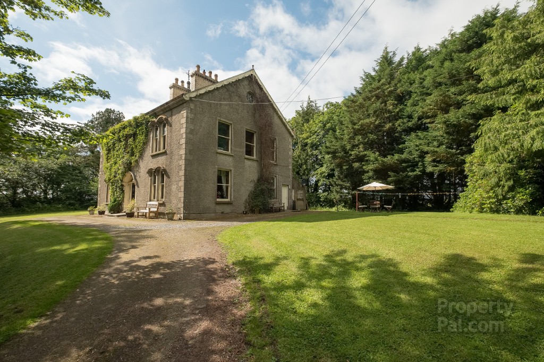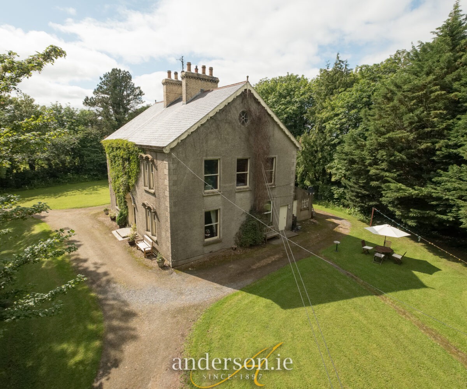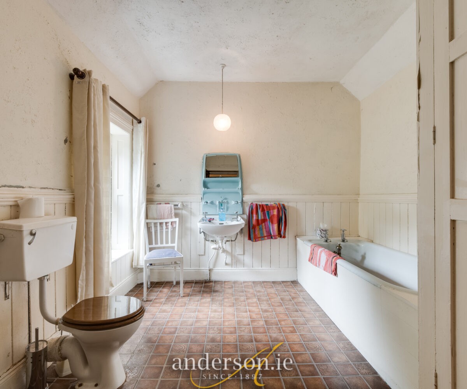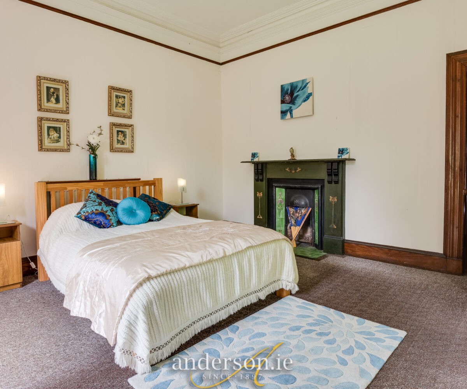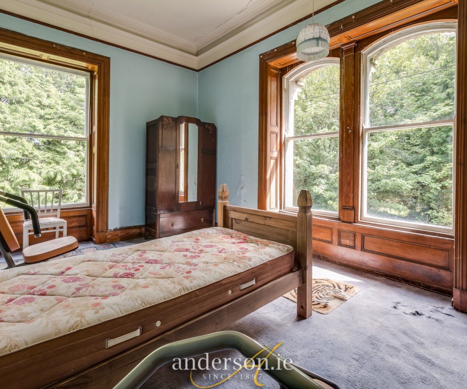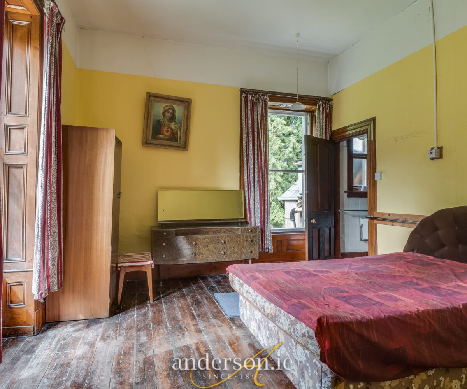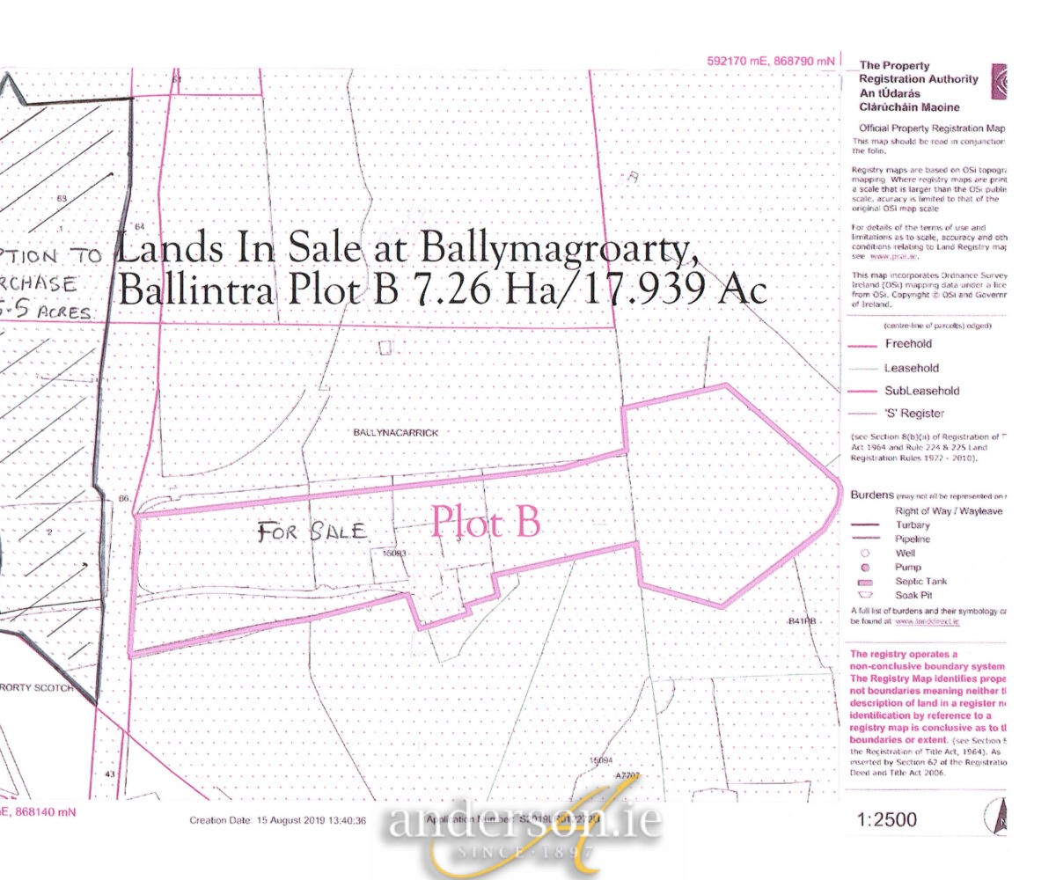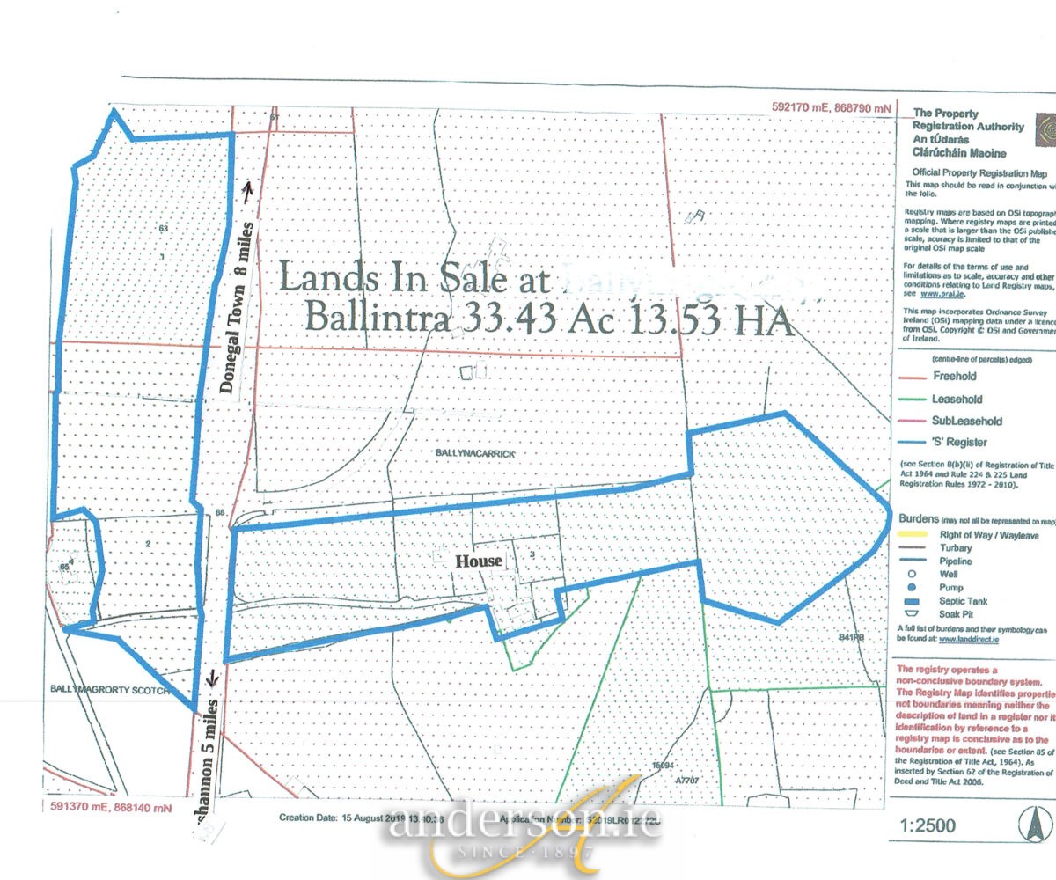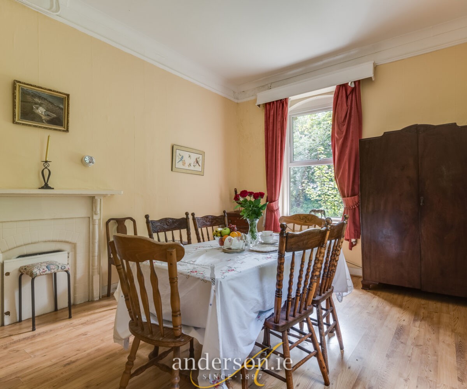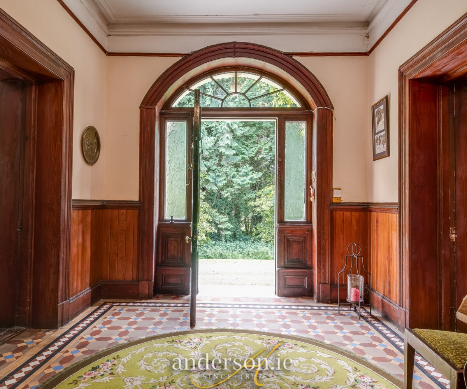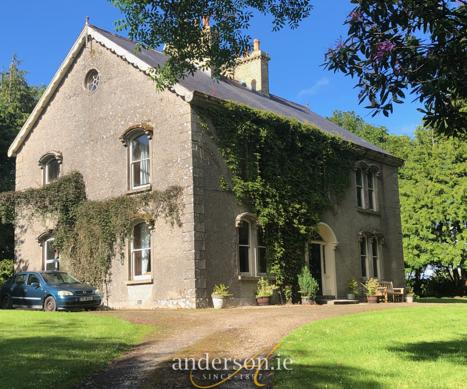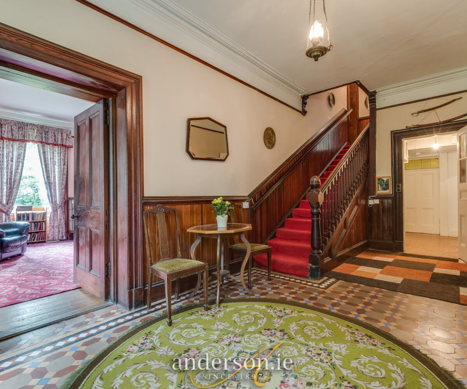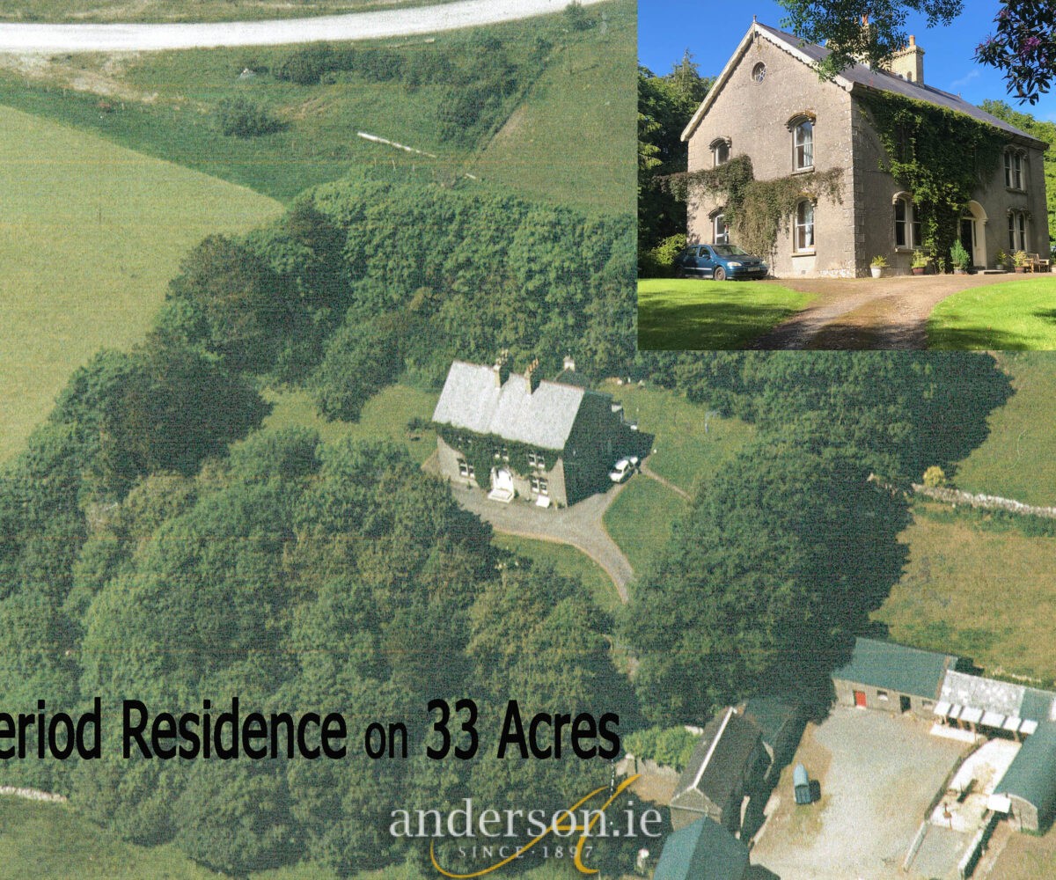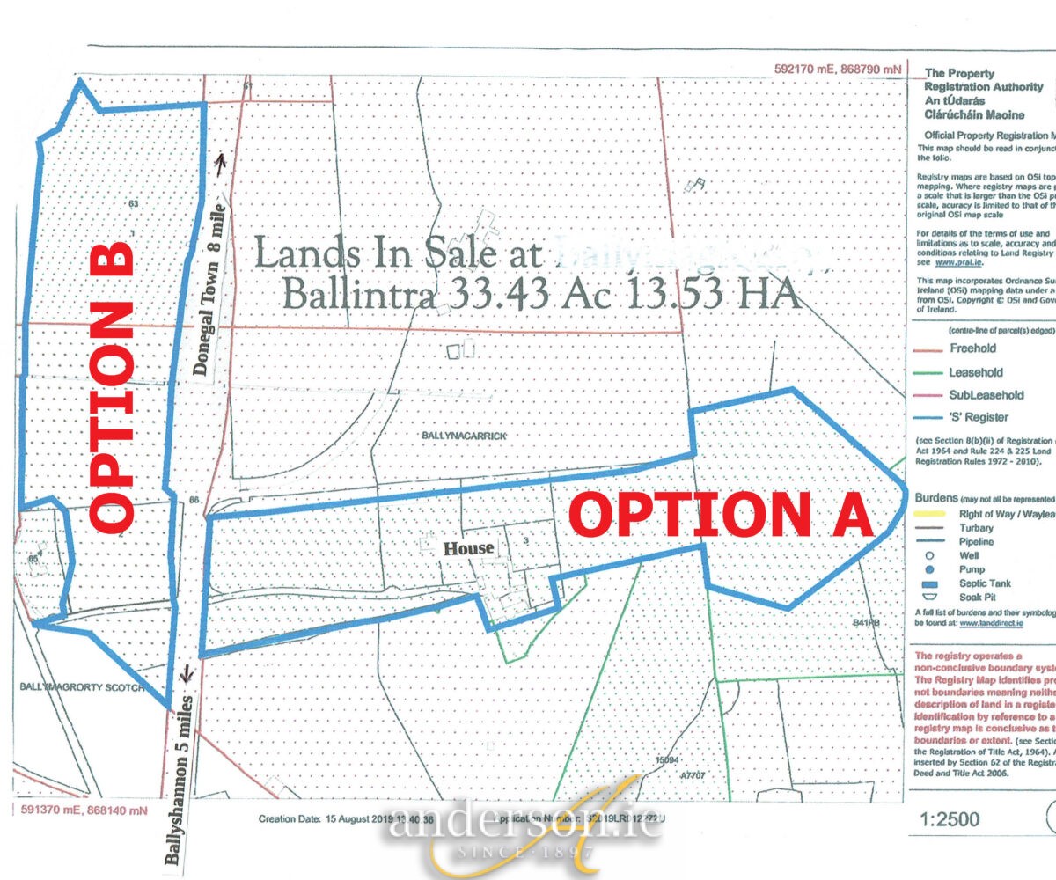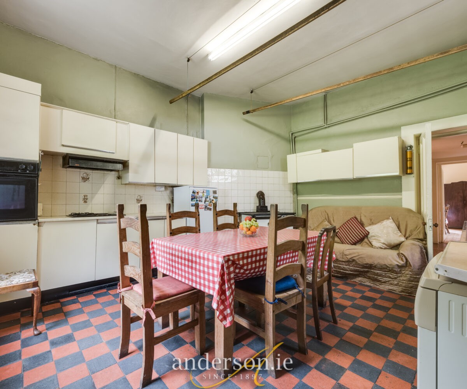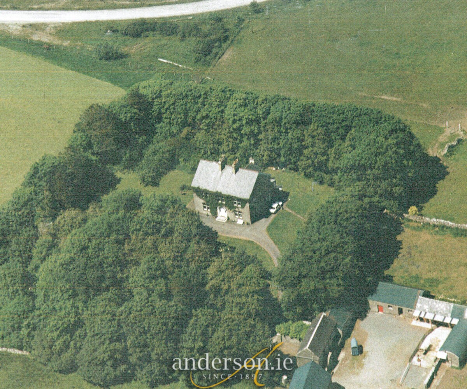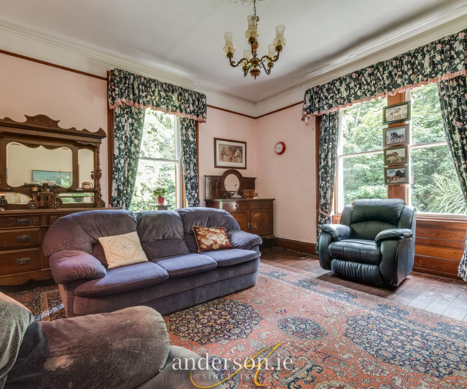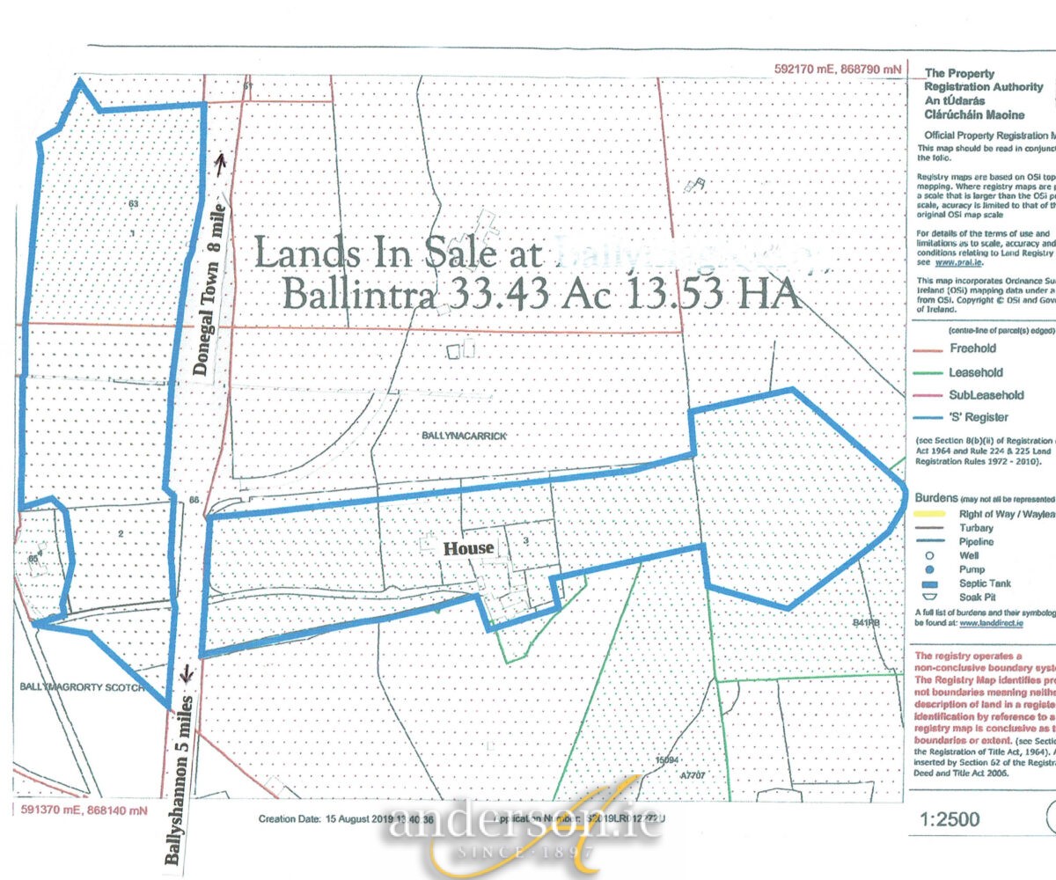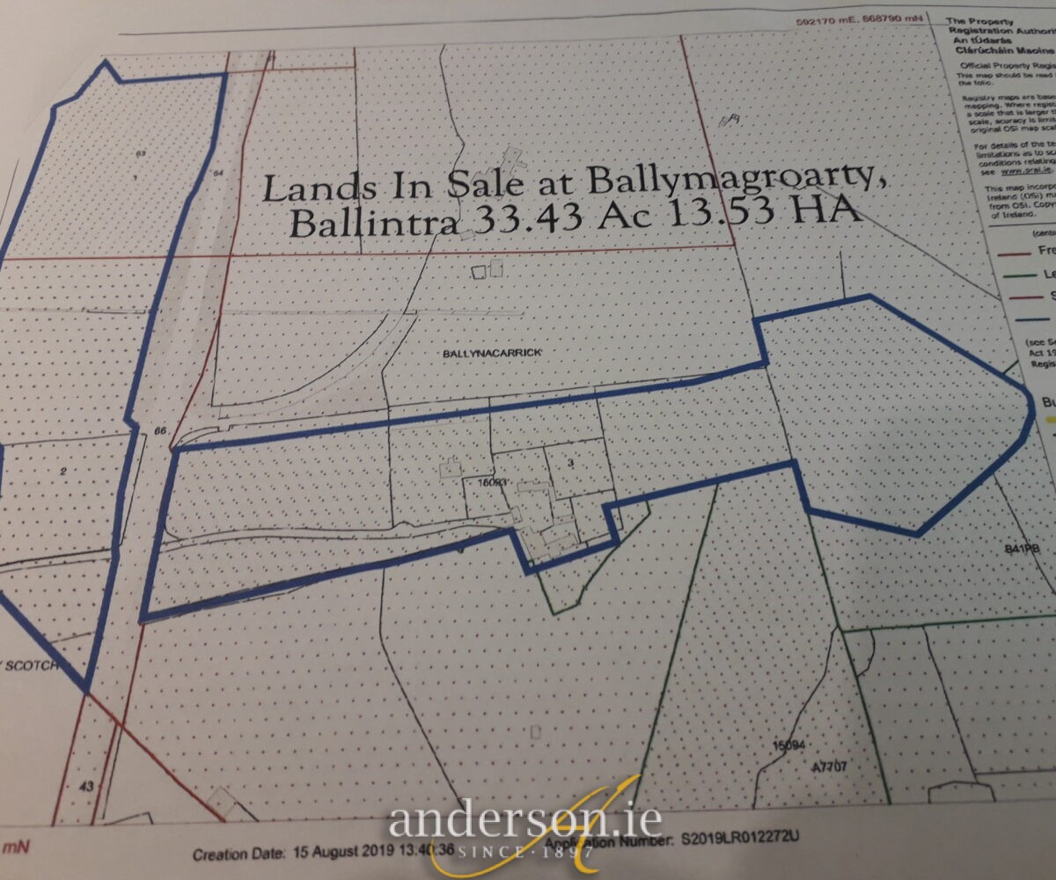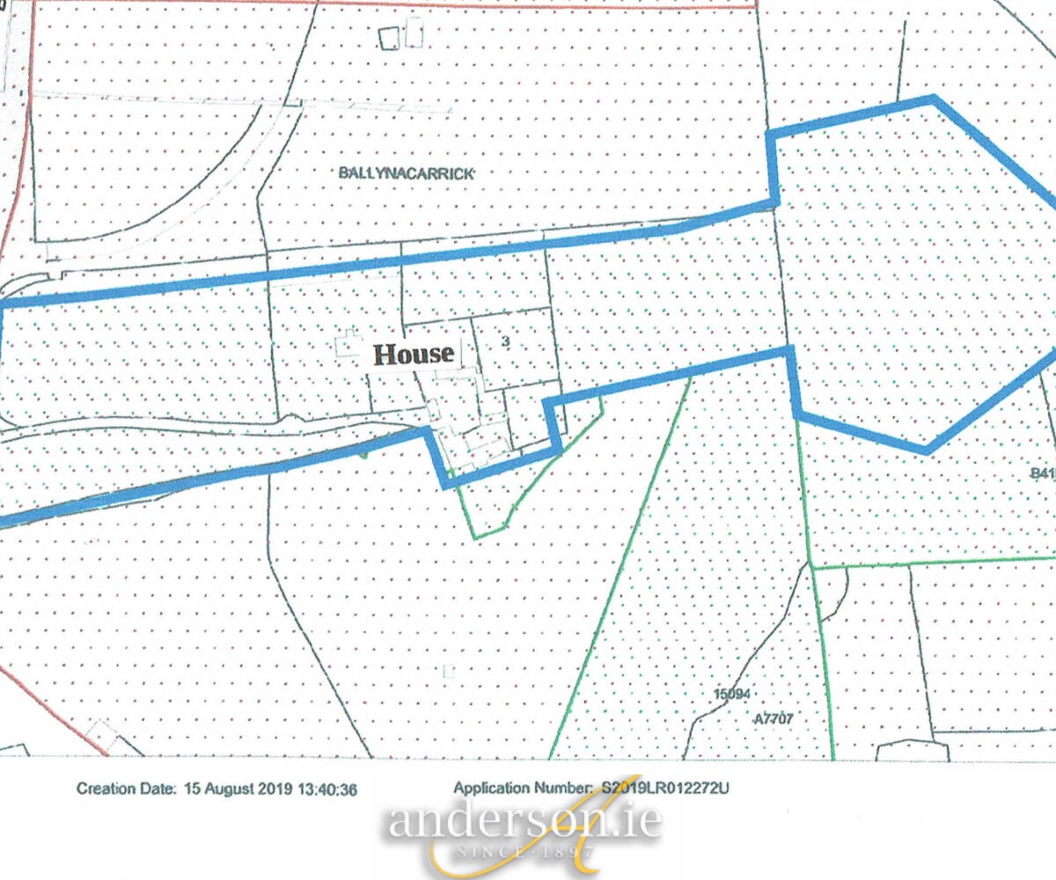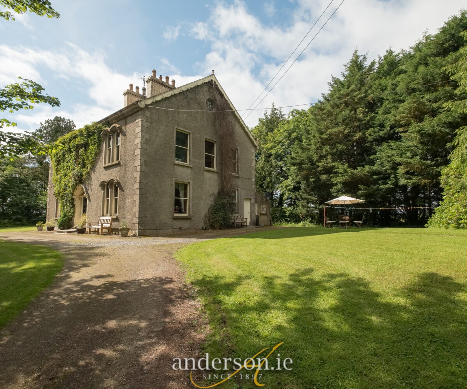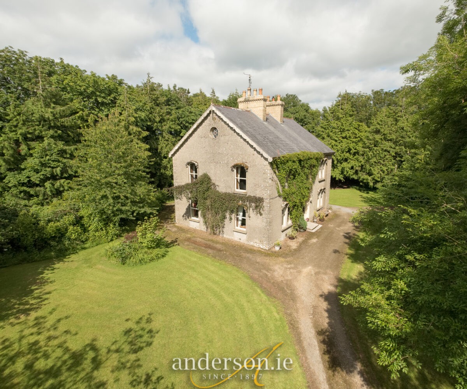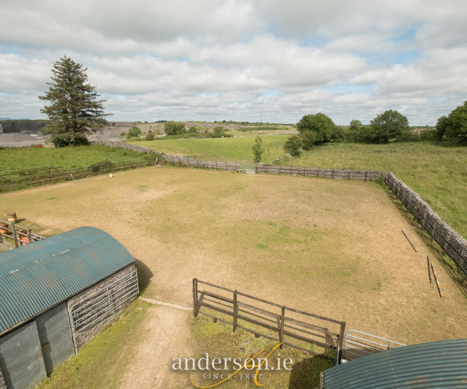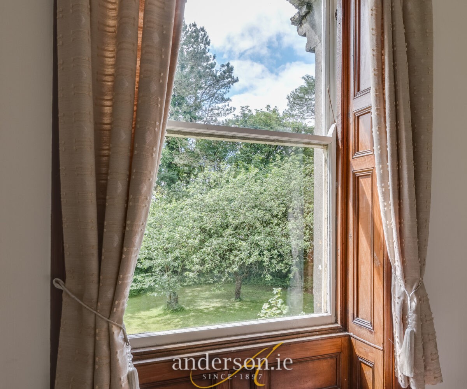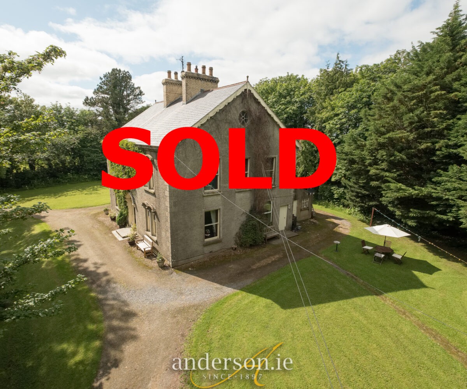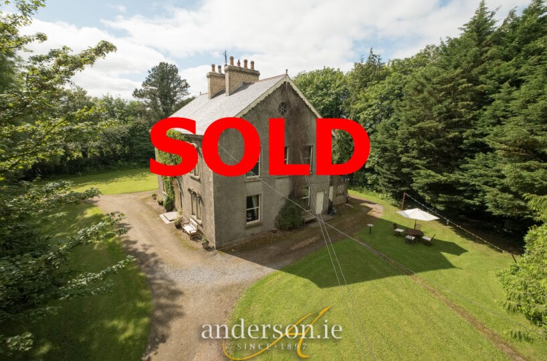Key Information
| Address | Ballincarrick House On 18 Acres, Ballintra, Ballintra |
|---|---|
| Price | €595,000 |
| Style | Country House |
| Bedrooms | 5 |
| Receptions | 3 |
| Bathrooms | 3 |
| Heating | Dual (Solid & Oil) |
| BER Rating | |
| Status | For sale |
| PSRA License No. | 001425 |
Additional Information
Ballintra, South Donegal, F94 CD93
“Ballinacarrick House” on 18 Acres
Including Stable Yard & Farm Buildings
Constructed in c.1850 and extending to 375.84 sq.metres ( 4045.5 sq.ft.)
Situate adjoining the Donegal Town / Sligo N15, 1 mile from Ballintra Village, 5 miles from Ballyshannon, 8 miles south of Donegal Town and 3.5 miles from Rossnowlagh.
A most attractive period Residence constructed in c. 1900 with 3 No. Reception Rooms, Kitchen, 5 No. Bedrooms, 3 No. Bathrooms, Storage Rooms
Enclosed yard with 10 No. Stables, 2 No. Machinery / Storage Sheds, Large Hayshed together with various smaller storage sheds; adjacent is a sheltered horse / pony arena.
The lands are of good grazing quality.
Option to purchase further 16 Acres
“Ballinacarrick House”
Entrance Hallway 22’5″ x 9’11”
Tiled flooring, timber panelling on lower walls
Drawing Room 17’10” x 15’11”
Original open fireplace, 10’3″ high ceilings
Living Room 17’1″ x 15’6″
Original fireplace with oil fired stove, timber flooring
Dining Room 16’1″ x 11’8″
Original fireplace
Kitchen 13’11” x 15’6″
Fitted units, soild fuel cooker
Inside Store/Workshop 13’11” x 11’11”
First Floor
Bathroom 11’11” x 9’9″
Antique bath, toilet, wash basin, hot press
Landing 10’0″ x 22’5″
Bedroom No 1 15’10” x 14’4″
Bedroom No 2 15’8″ x 10’7″
Bedroom No 3 15’8″ x 9’1″
Bedroom No 4 16’4″ x 15’9″
En-suite electric shower, toilet and wash basin
Bedroom No 5 15’8″ x 10’6″
Second Floor
Landing 10’0″ x 10’2″
Room No 1 15’8″ x 15’10”
Room No 2 16’6″ x 16’1″
- Oil fired central heating & solid fuel
- New septic tank in 2016
Within 100 metres of the residence is an enclosed yard with numeroous Stables and Farm buidings
Machinery Shed 75’0″ x 21’3″
Storage Shed 20’0″ x 20’0″
10 No. Stables & Tack Room
Storage Shed 50’0″ x 17’0″
Machinery Shed 35’0″ x 24’0″
Lean To 27’7″ x 17’0″
Cattle Feeding Shed 24’6″ x 22’4″
Hay Shed 24’0″ x 21’8″
Enclosed Paddock 130’0″ x 100’0″ with timber rail fence and natural stone walls surrounding
The Lands are generally of excellent grazing and meadow limestone quality with large stone ditches surrounding; they are ideal for both cattle and horses and many acres are suitable for meadow. There is an option to purchase a further 15.5 acres ( /// and bordered in black on map below ) and situate across the Main Sligo / Donegal Roadway
Energy Efficiency
- Building Energy PerformanceG

